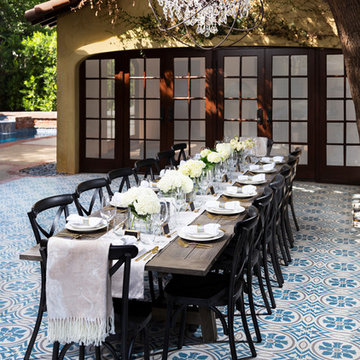2.972 Foto di case e interni
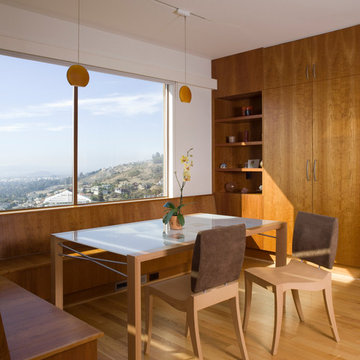
Broadway Terrace House: Kitchen nook with view of entire San Francisco Bay. Window shades are concealed in the valance above the window.
Photographer: David Duncan Livingston
California modern, California Coastal, California Contemporary Interior Designers, San Francisco modern,
Bay Area modern residential design architects, Sustainability and green design.
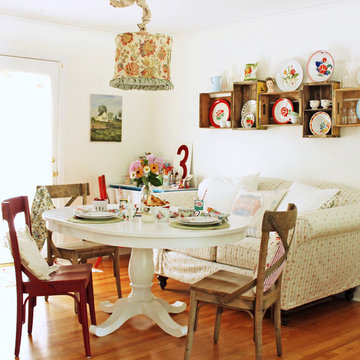
Cottage style dining room by Cottage Industry
Esempio di una sala da pranzo stile shabby con pareti bianche e pavimento in legno massello medio
Esempio di una sala da pranzo stile shabby con pareti bianche e pavimento in legno massello medio
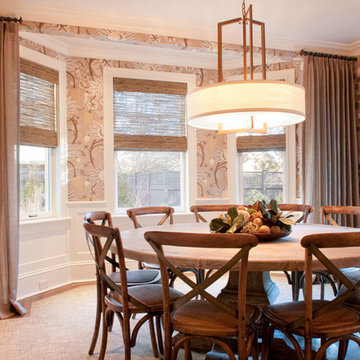
A view of the bay window in the dining room.
Dining Table- Clubcu
Wallpaper- Osborne & Little
Photography by Matt Baldelli Photography
Idee per una sala da pranzo chic con parquet scuro
Idee per una sala da pranzo chic con parquet scuro
Trova il professionista locale adatto per il tuo progetto
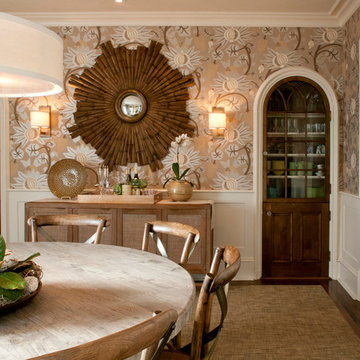
The dining room features a reclaimed round dining table that seats 10, a stunning pair of original china cabinets with mahogany doors, and a subtle yet explosive patterned wallpaper by Osborne & Little.
Dining Table- Clubcu
Wallpaper- Osborne & Little
Photography by Matt Baldelli Photography
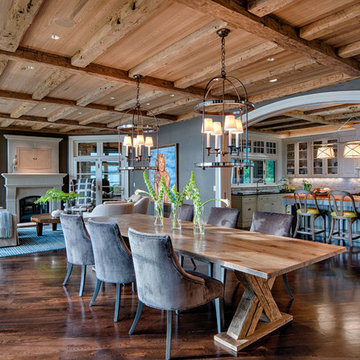
© 2012 www.steinbergerphoto.com
Idee per una grande sala da pranzo aperta verso il soggiorno chic con pareti grigie, pavimento in legno massello medio e pavimento marrone
Idee per una grande sala da pranzo aperta verso il soggiorno chic con pareti grigie, pavimento in legno massello medio e pavimento marrone
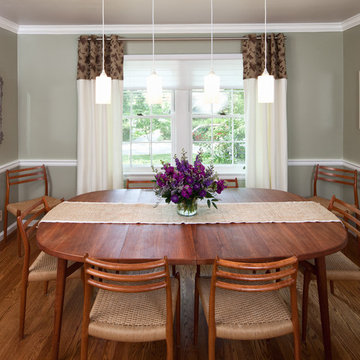
Detail of Dining Area with Fabulous Window Treatments. Photography by Josh Beeman Photography.
Foto di una sala da pranzo design con pareti grigie
Foto di una sala da pranzo design con pareti grigie
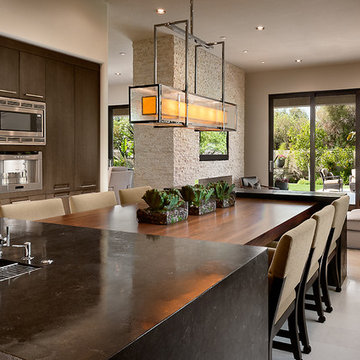
Photo Credit: Mark Boisclair Photography
Ispirazione per una cucina ad ambiente unico minimal con elettrodomestici in acciaio inossidabile, top in pietra calcarea, ante lisce e ante in legno bruno
Ispirazione per una cucina ad ambiente unico minimal con elettrodomestici in acciaio inossidabile, top in pietra calcarea, ante lisce e ante in legno bruno
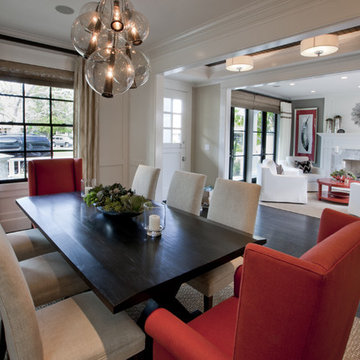
Built, Designed & Furnished by Spinnaker Development of Newport Beach, Ca. For further information regarding any products from this property please email angelina@spinndev.com
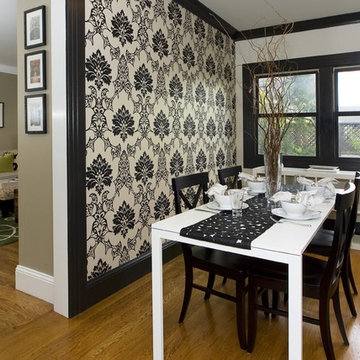
Ispirazione per una sala da pranzo aperta verso il soggiorno design con pareti multicolore e pavimento in legno massello medio
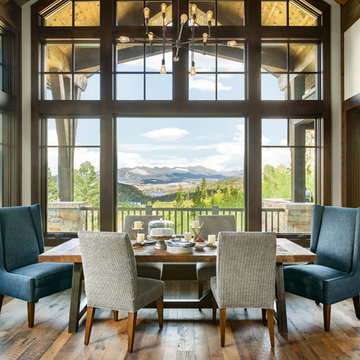
Immagine di una sala da pranzo rustica con pareti bianche, pavimento in legno massello medio e nessun camino
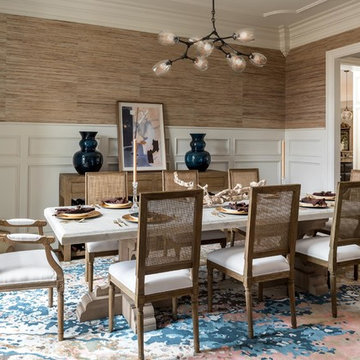
Idee per una sala da pranzo stile marino chiusa con pareti marroni, pavimento in legno massello medio e nessun camino
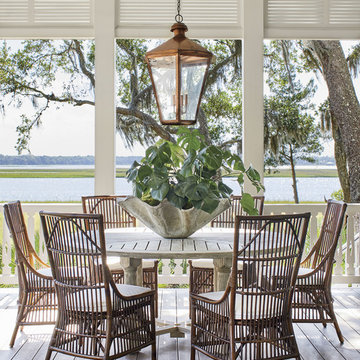
Photo credit: Laurey W. Glenn/Southern Living
Immagine di un portico stile marinaro con pedane e un tetto a sbalzo
Immagine di un portico stile marinaro con pedane e un tetto a sbalzo
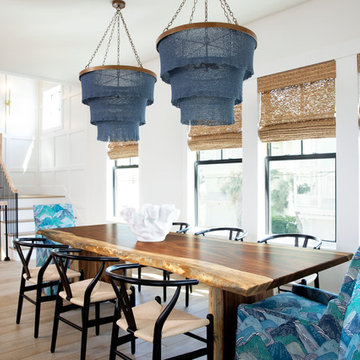
Ispirazione per una sala da pranzo stile marino con pareti bianche, parquet chiaro, nessun camino e pavimento beige
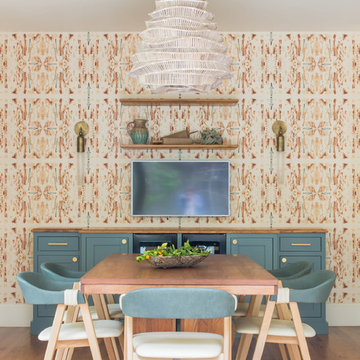
Well-traveled. Relaxed. Timeless.
Our well-traveled clients were soon-to-be empty nesters when they approached us for help reimagining their Presidio Heights home. The expansive Spanish-Revival residence originally constructed in 1908 had been substantially renovated 8 year prior, but needed some adaptations to better suit the needs of a family with three college-bound teens. We evolved the space to be a bright, relaxed reflection of the family’s time together, revising the function and layout of the ground-floor rooms and filling them with casual, comfortable furnishings and artifacts collected abroad.
One of the key changes we made to the space plan was to eliminate the formal dining room and transform an area off the kitchen into a casual gathering spot for our clients and their children. The expandable table and coffee/wine bar means the room can handle large dinner parties and small study sessions with similar ease. The family room was relocated from a lower level to be more central part of the main floor, encouraging more quality family time, and freeing up space for a spacious home gym.
In the living room, lounge-worthy upholstery grounds the space, encouraging a relaxed and effortless West Coast vibe. Exposed wood beams recall the original Spanish-influence, but feel updated and fresh in a light wood stain. Throughout the entry and main floor, found artifacts punctate the softer textures — ceramics from New Mexico, religious sculpture from Asia and a quirky wall-mounted phone that belonged to our client’s grandmother.
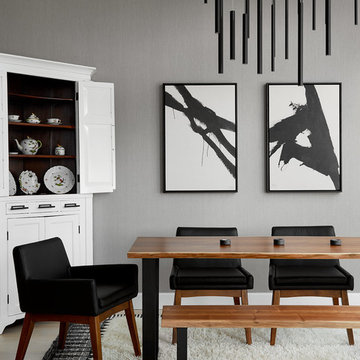
Photo credit: Dustin Halleck
Idee per una sala da pranzo contemporanea di medie dimensioni con pareti grigie, parquet chiaro e nessun camino
Idee per una sala da pranzo contemporanea di medie dimensioni con pareti grigie, parquet chiaro e nessun camino
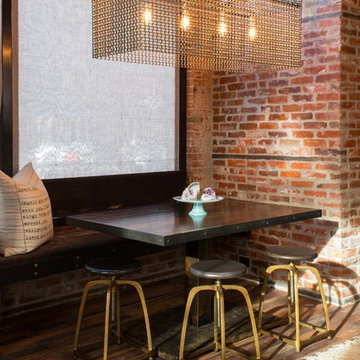
Ispirazione per una piccola sala da pranzo aperta verso il soggiorno industriale con pareti rosse, parquet scuro e nessun camino
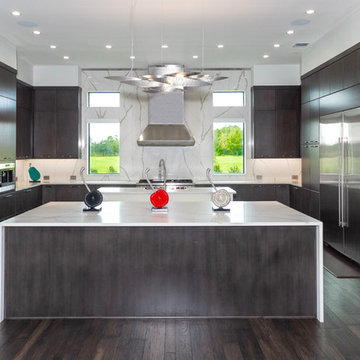
Esempio di una cucina design con ante lisce, ante in legno bruno, paraspruzzi bianco, paraspruzzi in lastra di pietra, elettrodomestici in acciaio inossidabile, parquet scuro, 2 o più isole, pavimento marrone e top bianco
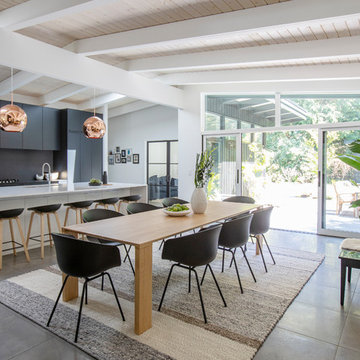
Foto di una grande sala da pranzo aperta verso la cucina moderna con pareti bianche, nessun camino, pavimento grigio e pavimento in cemento
2.972 Foto di case e interni
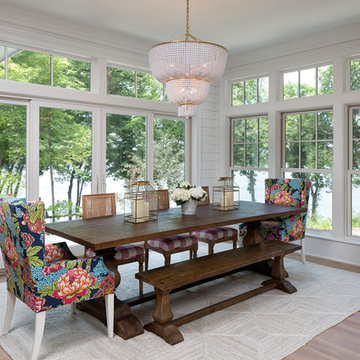
Landmark Photography
Ispirazione per una sala da pranzo stile marinaro con pareti bianche, parquet chiaro e nessun camino
Ispirazione per una sala da pranzo stile marinaro con pareti bianche, parquet chiaro e nessun camino
8


















