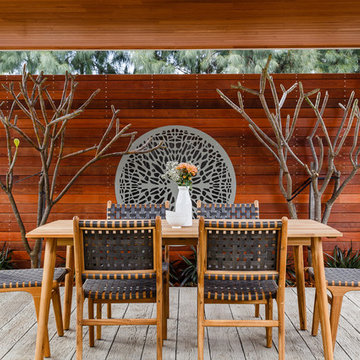323 Foto di case e interni di medie dimensioni
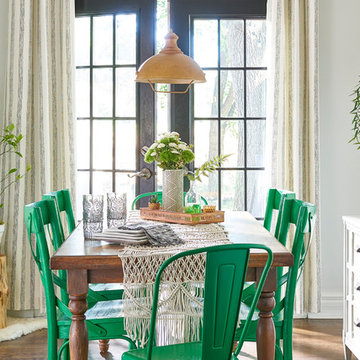
Ispirazione per una sala da pranzo stile shabby di medie dimensioni con pareti grigie, pavimento marrone, parquet scuro e nessun camino
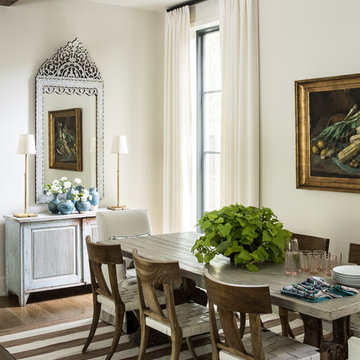
Foto di una sala da pranzo aperta verso il soggiorno chic di medie dimensioni con pareti bianche, parquet scuro, nessun camino e pavimento marrone
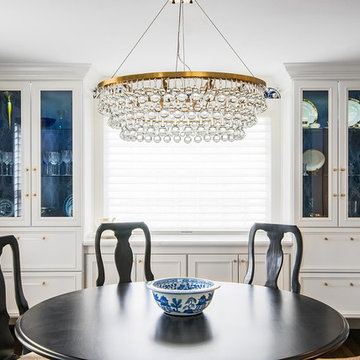
We used the window wall to build a china cabinet for much needed storage. We used Dove White by Ben Moore, and Painted the insides in a navy blue to add some depth. We used an oversized glass drop crystal chandelier with brass tones, and repeated the brass with the acrylic/brass pulls in the china cabinets. Wall coverings by Schumacher on upper portion of walls
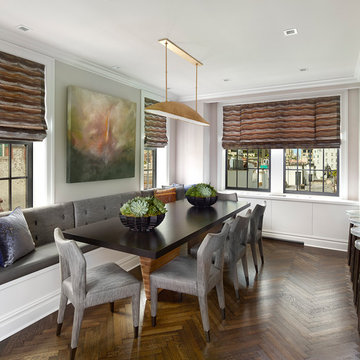
Holger Obenaus
Immagine di una sala da pranzo aperta verso la cucina chic di medie dimensioni con pareti grigie, parquet scuro, nessun camino e pavimento marrone
Immagine di una sala da pranzo aperta verso la cucina chic di medie dimensioni con pareti grigie, parquet scuro, nessun camino e pavimento marrone
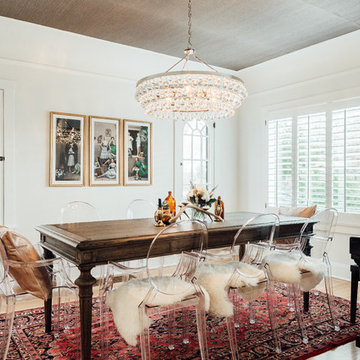
Immagine di una sala da pranzo tradizionale di medie dimensioni con pareti bianche e parquet chiaro
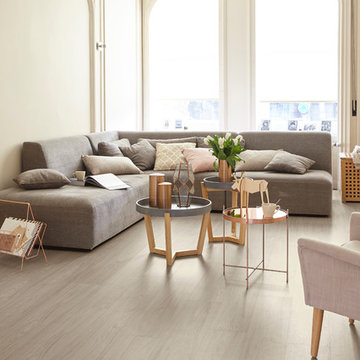
Ispirazione per un soggiorno scandinavo di medie dimensioni con pareti beige e parquet chiaro
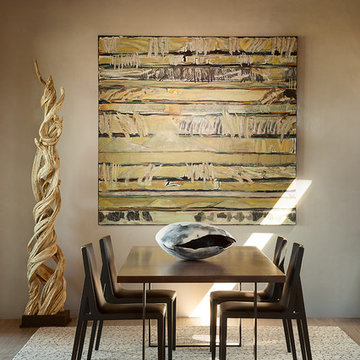
Idee per una sala da pranzo american style chiusa e di medie dimensioni con pareti beige, parquet chiaro e nessun camino

A unique blend of visual, textural and practical design has come together to create this bright and enjoyable Clonfarf kitchen.
Working with the owners interior designer, Anita Mitchell, we decided to take inspiration from the spectacular view and make it a key feature of the design using a variety of finishes and textures to add visual interest to the space and work with the natural light. Photos by Eliot Cohen
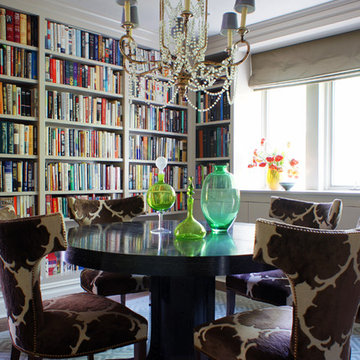
CBAC
Idee per una sala da pranzo bohémian di medie dimensioni con moquette e nessun camino
Idee per una sala da pranzo bohémian di medie dimensioni con moquette e nessun camino
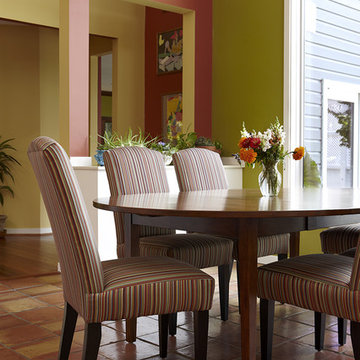
Idee per una sala da pranzo aperta verso la cucina tradizionale di medie dimensioni con pareti verdi, pavimento in terracotta, nessun camino e pavimento arancione
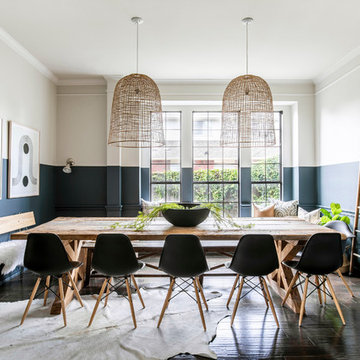
J.Turnbough Photography
Foto di una sala da pranzo stile marinaro chiusa e di medie dimensioni con pareti multicolore, parquet scuro, nessun camino e pavimento marrone
Foto di una sala da pranzo stile marinaro chiusa e di medie dimensioni con pareti multicolore, parquet scuro, nessun camino e pavimento marrone
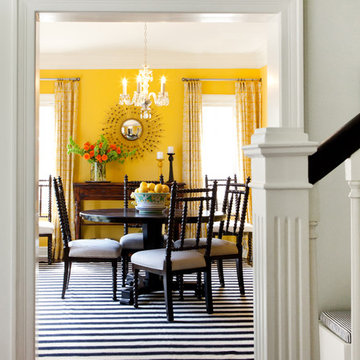
Foto di una sala da pranzo minimal chiusa e di medie dimensioni con pareti gialle, parquet scuro e pavimento marrone
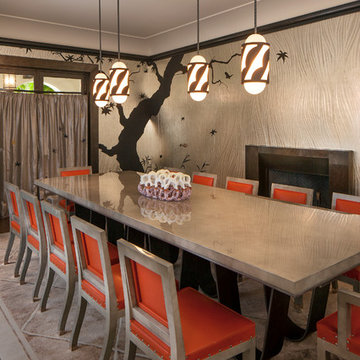
Tom Bonner
Esempio di una sala da pranzo design chiusa e di medie dimensioni con pareti grigie, camino classico, parquet scuro e pavimento grigio
Esempio di una sala da pranzo design chiusa e di medie dimensioni con pareti grigie, camino classico, parquet scuro e pavimento grigio
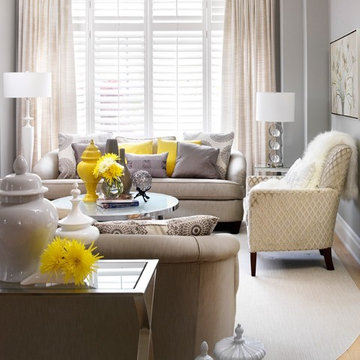
This living room was inspired by the love of neutrals and an urge from the client to incorporate pops of colour.
Yellow and Gray was our launch palette. We soon found lovely visuals, to support our mission. We kept the furniture calm and serene then punched each piece with pops of fun sunshine yellow!!
I know if you read my descriptions Yet again one of my favorite projects!!! I can't help it, I love them all!!
Thanks Jack and Angel, it was a pleasure working with you both :)
This project is 5+ years old. Most items shown are custom (eg. millwork, upholstered furniture, drapery). Most goods are no longer available. Benjamin Moore paint.
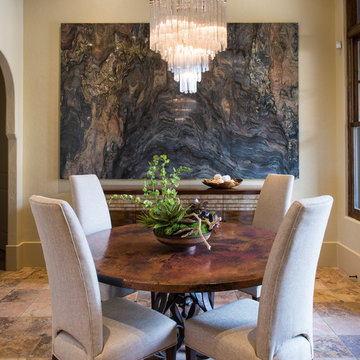
The breakfast area focal point is seen from the front door and is captured by a beautiful slab of quartzite hung on the wall as art. The sideboard underneath the slab is intricately designed with inlaid mother of pearl and, when opened, lights up to highlight bottles inside. We used the existing table and moved the neutral upholstered chairs from the dining area. The previously built-in bench area used for reading, is now finished off with custom cushions and large throw pillows for a comfortable rest area.
The dining area is now complete with colorful dining chairs that transition nicely into the large living area. Because our client loved pattern, we decided to use chairs that had a fun but unusual circle pattern on the back panel and play up the color with a fun striped fabric. The table is adorned with a silk floral arrangement and bright green circle hurricanes.
Michael Hunter Photography
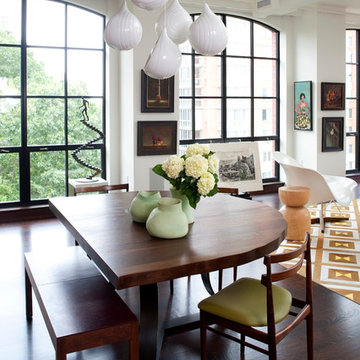
Stacy Zarin Goldberg
Immagine di una sala da pranzo aperta verso il soggiorno minimal di medie dimensioni con pareti bianche, parquet scuro, nessun camino e pavimento marrone
Immagine di una sala da pranzo aperta verso il soggiorno minimal di medie dimensioni con pareti bianche, parquet scuro, nessun camino e pavimento marrone
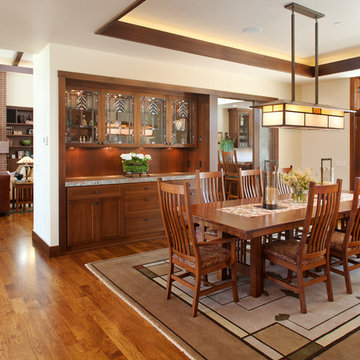
Brady Architectural Photography
Esempio di una sala da pranzo aperta verso il soggiorno stile americano di medie dimensioni con pareti bianche, pavimento in legno massello medio e nessun camino
Esempio di una sala da pranzo aperta verso il soggiorno stile americano di medie dimensioni con pareti bianche, pavimento in legno massello medio e nessun camino
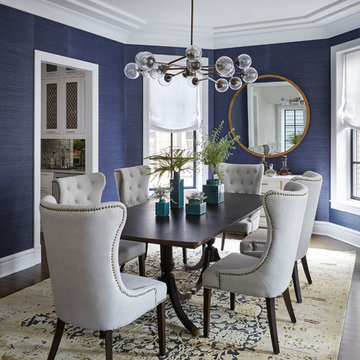
Foto di una sala da pranzo classica di medie dimensioni e chiusa con pareti blu, parquet scuro e nessun camino

Dane and his team were originally hired to shift a few rooms around when the homeowners' son left for college. He created well-functioning spaces for all, spreading color along the way. And he didn't waste a thing.
Project designed by Boston interior design studio Dane Austin Design. They serve Boston, Cambridge, Hingham, Cohasset, Newton, Weston, Lexington, Concord, Dover, Andover, Gloucester, as well as surrounding areas.
For more about Dane Austin Design, click here: https://daneaustindesign.com/
To learn more about this project, click here:
https://daneaustindesign.com/south-end-brownstone
323 Foto di case e interni di medie dimensioni
1


















