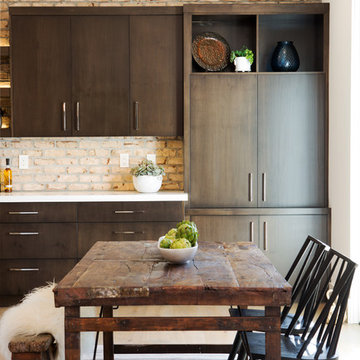Foto di case e interni moderni
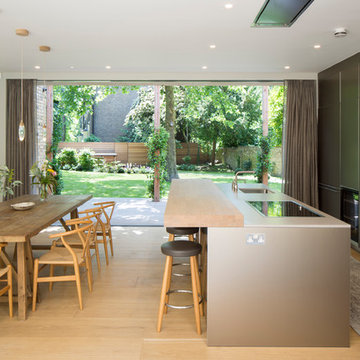
Esempio di una cucina moderna con lavello sottopiano, parquet chiaro, pavimento beige e top bianco

Trevor Trondro
Idee per una sala da pranzo aperta verso il soggiorno minimalista con pareti bianche, nessun camino e pavimento grigio
Idee per una sala da pranzo aperta verso il soggiorno minimalista con pareti bianche, nessun camino e pavimento grigio
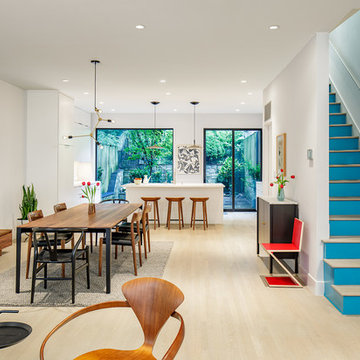
Ispirazione per una sala da pranzo aperta verso il soggiorno minimalista di medie dimensioni con pareti bianche, parquet chiaro, pavimento beige e nessun camino
Trova il professionista locale adatto per il tuo progetto
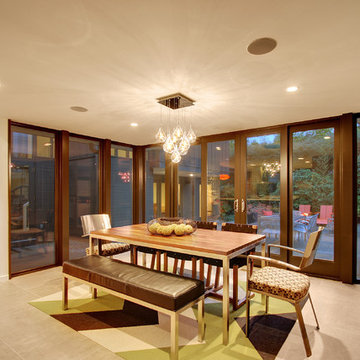
Foto di una sala da pranzo aperta verso la cucina minimalista di medie dimensioni con pareti beige, pavimento in cemento, nessun camino e pavimento grigio
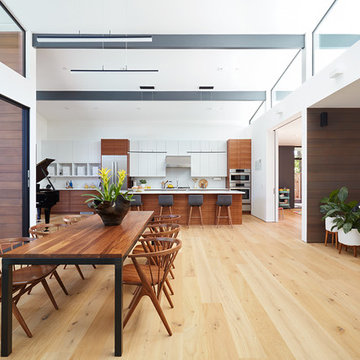
Klopf Architecture and Outer space Landscape Architects designed a new warm, modern, open, indoor-outdoor home in Los Altos, California. Inspired by mid-century modern homes but looking for something completely new and custom, the owners, a couple with two children, bought an older ranch style home with the intention of replacing it.
Created on a grid, the house is designed to be at rest with differentiated spaces for activities; living, playing, cooking, dining and a piano space. The low-sloping gable roof over the great room brings a grand feeling to the space. The clerestory windows at the high sloping roof make the grand space light and airy.
Upon entering the house, an open atrium entry in the middle of the house provides light and nature to the great room. The Heath tile wall at the back of the atrium blocks direct view of the rear yard from the entry door for privacy.
The bedrooms, bathrooms, play room and the sitting room are under flat wing-like roofs that balance on either side of the low sloping gable roof of the main space. Large sliding glass panels and pocketing glass doors foster openness to the front and back yards. In the front there is a fenced-in play space connected to the play room, creating an indoor-outdoor play space that could change in use over the years. The play room can also be closed off from the great room with a large pocketing door. In the rear, everything opens up to a deck overlooking a pool where the family can come together outdoors.
Wood siding travels from exterior to interior, accentuating the indoor-outdoor nature of the house. Where the exterior siding doesn’t come inside, a palette of white oak floors, white walls, walnut cabinetry, and dark window frames ties all the spaces together to create a uniform feeling and flow throughout the house. The custom cabinetry matches the minimal joinery of the rest of the house, a trim-less, minimal appearance. Wood siding was mitered in the corners, including where siding meets the interior drywall. Wall materials were held up off the floor with a minimal reveal. This tight detailing gives a sense of cleanliness to the house.
The garage door of the house is completely flush and of the same material as the garage wall, de-emphasizing the garage door and making the street presentation of the house kinder to the neighborhood.
The house is akin to a custom, modern-day Eichler home in many ways. Inspired by mid-century modern homes with today’s materials, approaches, standards, and technologies. The goals were to create an indoor-outdoor home that was energy-efficient, light and flexible for young children to grow. This 3,000 square foot, 3 bedroom, 2.5 bathroom new house is located in Los Altos in the heart of the Silicon Valley.
Klopf Architecture Project Team: John Klopf, AIA, and Chuang-Ming Liu
Landscape Architect: Outer space Landscape Architects
Structural Engineer: ZFA Structural Engineers
Staging: Da Lusso Design
Photography ©2018 Mariko Reed
Location: Los Altos, CA
Year completed: 2017
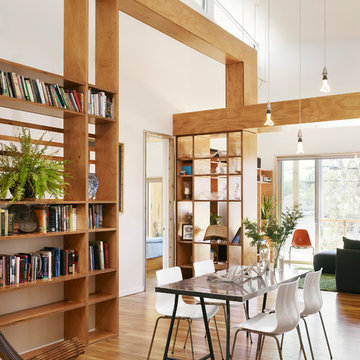
Photo by Casey Dunn
Ispirazione per una sala da pranzo aperta verso il soggiorno moderna con pareti bianche, pavimento in legno massello medio e nessun camino
Ispirazione per una sala da pranzo aperta verso il soggiorno moderna con pareti bianche, pavimento in legno massello medio e nessun camino
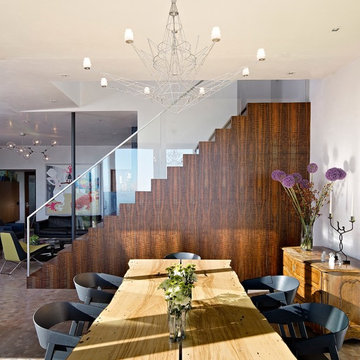
Foto di una sala da pranzo moderna chiusa e di medie dimensioni con pareti bianche, pavimento beige e nessun camino
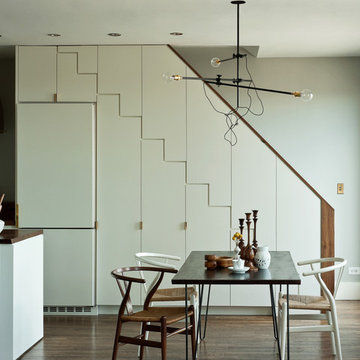
Foto di una sala da pranzo aperta verso la cucina minimalista con pareti grigie e parquet scuro
Esempio di una sala da pranzo aperta verso il soggiorno minimalista con pareti bianche, pavimento in legno massello medio, camino classico e cornice del camino in mattoni
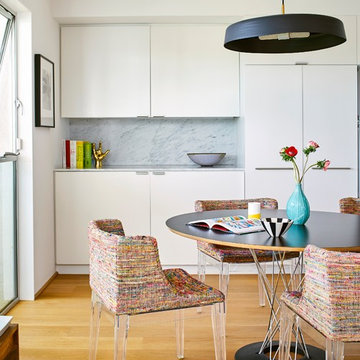
Esempio di una cucina abitabile moderna con ante lisce, ante bianche, paraspruzzi in lastra di pietra e parquet chiaro
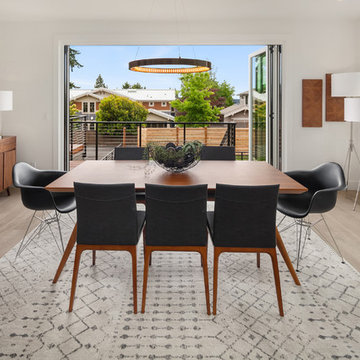
Black and white dining room with Midcentury Modern dining table set with balcony to the outside deck.
Immagine di una sala da pranzo aperta verso il soggiorno moderna con pareti bianche, parquet chiaro e nessun camino
Immagine di una sala da pranzo aperta verso il soggiorno moderna con pareti bianche, parquet chiaro e nessun camino
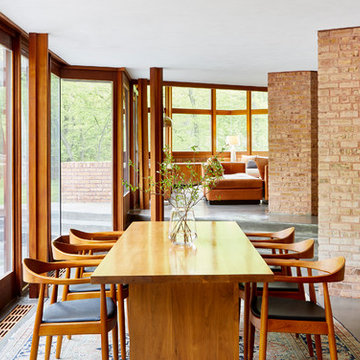
©Brett Bulthuis 2018
Ispirazione per una sala da pranzo aperta verso il soggiorno minimalista con pavimento in cemento e pavimento grigio
Ispirazione per una sala da pranzo aperta verso il soggiorno minimalista con pavimento in cemento e pavimento grigio
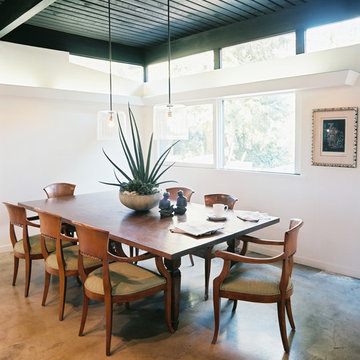
photo by Patrick Cline
Immagine di una sala da pranzo moderna con pavimento in cemento
Immagine di una sala da pranzo moderna con pavimento in cemento
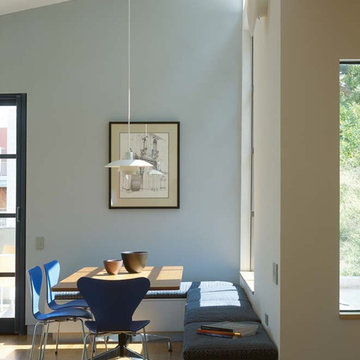
© Jacob Termansen Photography
Idee per una sala da pranzo minimalista con pareti grigie e pavimento in legno massello medio
Idee per una sala da pranzo minimalista con pareti grigie e pavimento in legno massello medio
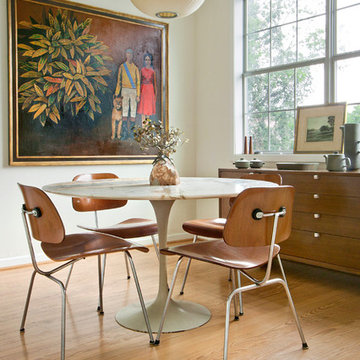
Esempio di una sala da pranzo minimalista con pareti bianche e pavimento in legno massello medio
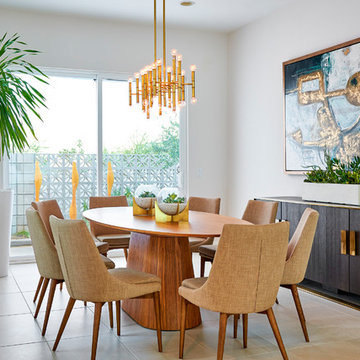
Residence 2 at Skye Palm Springs
Esempio di una sala da pranzo moderna con pareti bianche, nessun camino e pavimento beige
Esempio di una sala da pranzo moderna con pareti bianche, nessun camino e pavimento beige

Perched on a bluff overlooking Block Island Sound, the property is a flag lot at the edge of a new subdivision, bordered on three sides by water, wetlands, and woods. The client asked us to design a house with a minimal impact on the pristine landscape, maximum exposure to the views and all the amenities of a year round vacation home.
The basic requirements of each space were considered integrally with the effects of sunlight, breezes and views. The house was conceived as a lens, continually framing and magnifying the subtle changes in the surrounding environment.
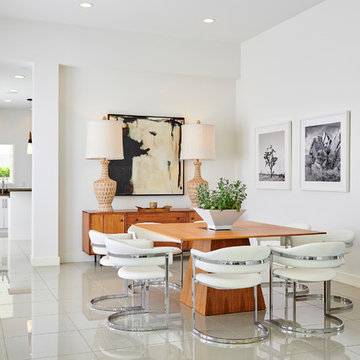
Residence 4 at Skye Palm Springs
Foto di una sala da pranzo moderna chiusa con pareti bianche, nessun camino e pavimento beige
Foto di una sala da pranzo moderna chiusa con pareti bianche, nessun camino e pavimento beige
Foto di case e interni moderni
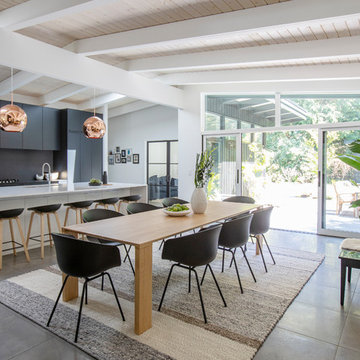
Foto di una grande sala da pranzo aperta verso la cucina moderna con pareti bianche, nessun camino, pavimento grigio e pavimento in cemento
1


















