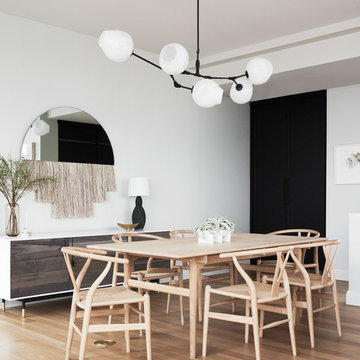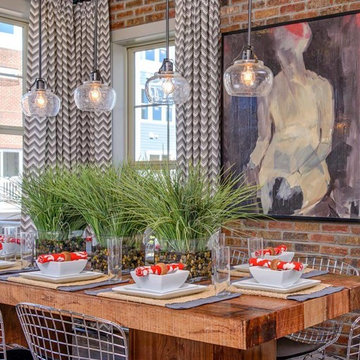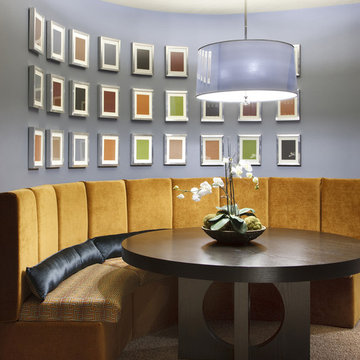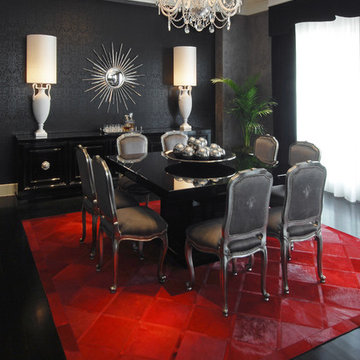2.972 Foto di case e interni
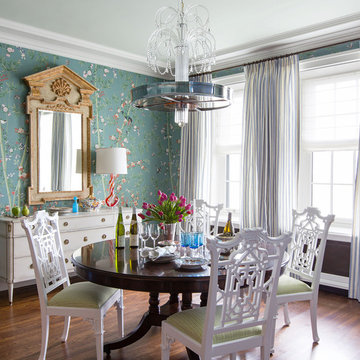
Josh Thornton
Immagine di una sala da pranzo bohémian di medie dimensioni con parquet scuro, nessun camino, pavimento marrone e pareti multicolore
Immagine di una sala da pranzo bohémian di medie dimensioni con parquet scuro, nessun camino, pavimento marrone e pareti multicolore

Interior Design by ecd Design LLC
This newly remodeled home was transformed top to bottom. It is, as all good art should be “A little something of the past and a little something of the future.” We kept the old world charm of the Tudor style, (a popular American theme harkening back to Great Britain in the 1500’s) and combined it with the modern amenities and design that many of us have come to love and appreciate. In the process, we created something truly unique and inspiring.
RW Anderson Homes is the premier home builder and remodeler in the Seattle and Bellevue area. Distinguished by their excellent team, and attention to detail, RW Anderson delivers a custom tailored experience for every customer. Their service to clients has earned them a great reputation in the industry for taking care of their customers.
Working with RW Anderson Homes is very easy. Their office and design team work tirelessly to maximize your goals and dreams in order to create finished spaces that aren’t only beautiful, but highly functional for every customer. In an industry known for false promises and the unexpected, the team at RW Anderson is professional and works to present a clear and concise strategy for every project. They take pride in their references and the amount of direct referrals they receive from past clients.
RW Anderson Homes would love the opportunity to talk with you about your home or remodel project today. Estimates and consultations are always free. Call us now at 206-383-8084 or email Ryan@rwandersonhomes.com.

Architect: Brandon Architects Inc.
Contractor/Interior Designer: Patterson Construction, Newport Beach, CA.
Photos by: Jeri Keogel
Idee per una sala da pranzo stile marino con pareti grigie, pavimento in legno massello medio e pavimento beige
Idee per una sala da pranzo stile marino con pareti grigie, pavimento in legno massello medio e pavimento beige
Trova il professionista locale adatto per il tuo progetto
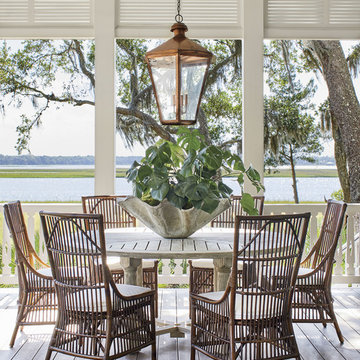
Photo credit: Laurey W. Glenn/Southern Living
Immagine di un portico stile marinaro con pedane e un tetto a sbalzo
Immagine di un portico stile marinaro con pedane e un tetto a sbalzo
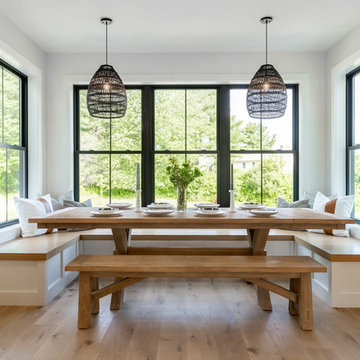
Ispirazione per una piccola sala da pranzo country con pareti grigie, parquet chiaro, nessun camino e pavimento beige

The walls on either side of the island are cut back to the bottom of the upper cabinets which allows a full view through the kitchen.
Andrea Rugg Photography
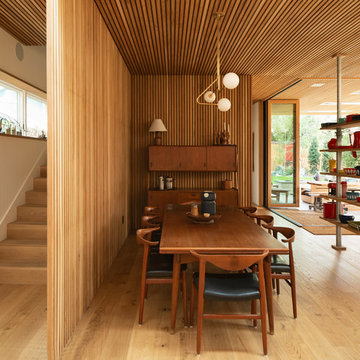
Dane Cronin
Immagine di una sala da pranzo aperta verso il soggiorno moderna con parquet chiaro e nessun camino
Immagine di una sala da pranzo aperta verso il soggiorno moderna con parquet chiaro e nessun camino
Ricarica la pagina per non vedere più questo specifico annuncio
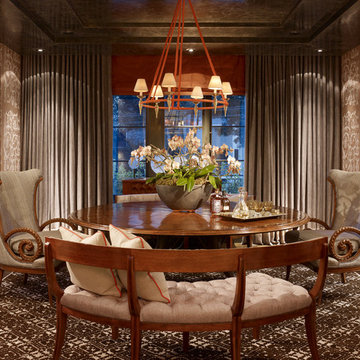
JDG designed the interiors of this smartly tailored Pacific Heights home for a client with a great eye for art, antiques and custom furnishings.
Photos by Matthew Millman
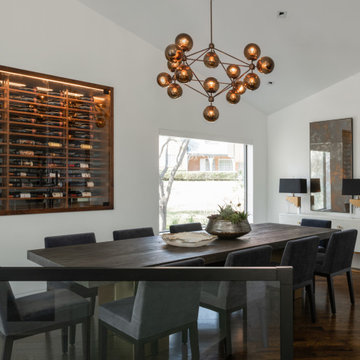
Idee per una sala da pranzo contemporanea con pareti bianche, parquet scuro, nessun camino e pavimento marrone
Ricarica la pagina per non vedere più questo specifico annuncio
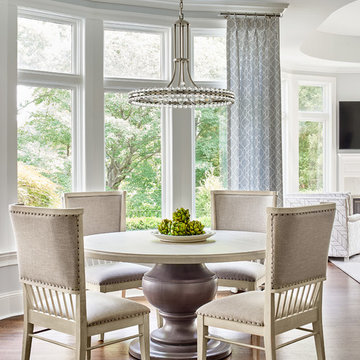
Esempio di una sala da pranzo aperta verso il soggiorno chic di medie dimensioni con nessun camino, pareti bianche, parquet scuro e pavimento marrone

Ispirazione per una piccola sala da pranzo aperta verso il soggiorno stile marino con pareti bianche, pavimento in legno massello medio e nessun camino

Imagine entertaining on this incredible screened-in porch complete with 2 skylights, custom trim, and a transitional style ceiling fan.
Idee per un grande portico classico dietro casa con un portico chiuso, pedane e un tetto a sbalzo
Idee per un grande portico classico dietro casa con un portico chiuso, pedane e un tetto a sbalzo
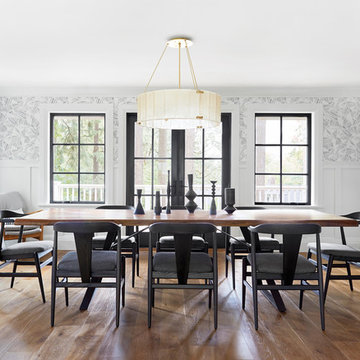
In the dining room, French out-swing patio doors are flanked by two casement windows. The matching grid patterns on both the windows and doors help maintain a cohesive look without appearing too busy. Together, the windows and doors immediately draw your eyes in with their dark, distinct look, but are complemented by the black accents and furnishings placed around the room.
2.972 Foto di case e interni
Ricarica la pagina per non vedere più questo specifico annuncio
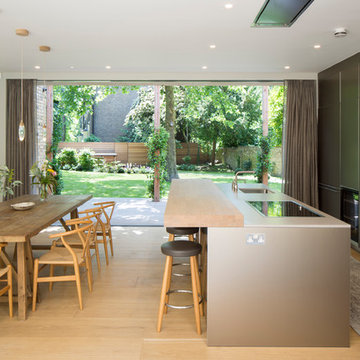
Esempio di una cucina moderna con lavello sottopiano, parquet chiaro, pavimento beige e top bianco
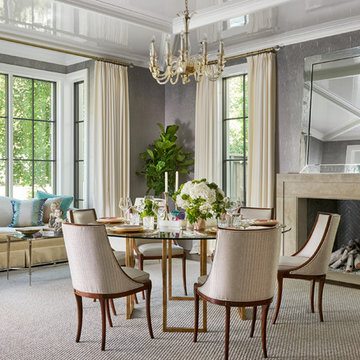
Immagine di una sala da pranzo aperta verso il soggiorno classica con pareti grigie, moquette, camino classico, cornice del camino in pietra e pavimento beige
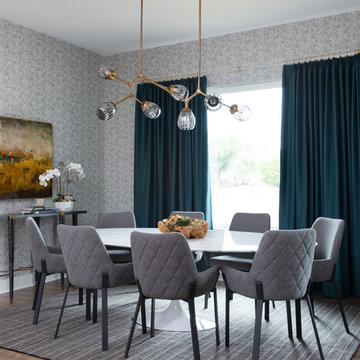
We infused jewel tones and fun art into this Austin home.
Project designed by Sara Barney’s Austin interior design studio BANDD DESIGN. They serve the entire Austin area and its surrounding towns, with an emphasis on Round Rock, Lake Travis, West Lake Hills, and Tarrytown.
For more about BANDD DESIGN, click here: https://bandddesign.com/
To learn more about this project, click here: https://bandddesign.com/austin-artistic-home/
1



















