5.233 Foto di case e interni
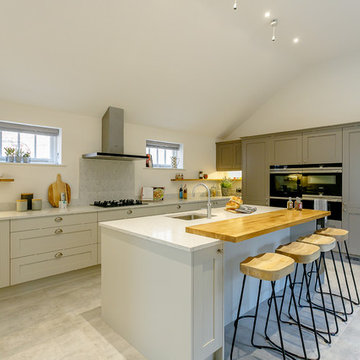
Idee per un cucina con isola centrale country con lavello sottopiano, ante in stile shaker, ante grigie, paraspruzzi grigio, pavimento grigio e top grigio

Immagine di una cucina ad U nordica con lavello sottopiano, ante lisce, paraspruzzi bianco, elettrodomestici neri, pavimento in cemento, penisola, pavimento grigio e top nero

Our new clients lived in a charming Spanish-style house in the historic Larchmont area of Los Angeles. Their kitchen, which was obviously added later, was devoid of style and desperately needed a makeover. While they wanted the latest in appliances they did want their new kitchen to go with the style of their house. The en trend choices of patterned floor tile and blue cabinets were the catalysts for pulling the whole look together.
Trova il professionista locale adatto per il tuo progetto
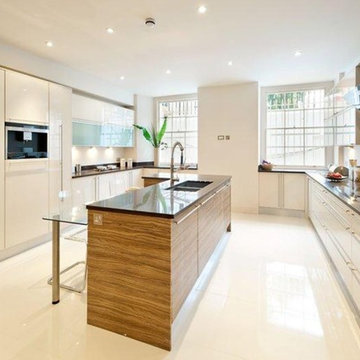
Esempio di una grande cucina moderna con lavello a doppia vasca, ante lisce, elettrodomestici in acciaio inossidabile, pavimento bianco, top nero e ante bianche

Hand-crafted using traditional joinery techniques, this outdoor kitchen is made from hard-wearing Iroko wood and finished with stainless steel hardware ensuring the longevity of this Markham cabinetry. With a classic contemporary design that suits the modern, manicured style of the country garden, this outdoor kitchen has the balance of simplicity, scale and proportion that H|M is known for.
Using an L-shape configuration set within a custom designed permanent timber gazebo, this outdoor kitchen is cleverly zoned to include all of the key spaces required in an indoor kitchen for food prep, grilling and clearing away. On the right-hand side of the kitchen is the cooking run featuring the mighty 107cm Wolf outdoor gas grill. Already internationally established as an industrial heavyweight in the luxury range cooker market, Wolf have taken outdoor cooking to the next level with this behemoth of a barbeque. Designed and built to stand the test of time and exponentially more accurate than a standard barbeque, the Wolf outdoor gas grill also comes with a sear zone and infrared rotisserie spit as standard.
To assist with food prep, positioned underneath the counter to the left of the Wolf outdoor grill is a pull-out bin with separate compartments for food waste and recycling. Additional storage to the right is utilised for storing the LPG gas canister ensuring the overall look and feel of the outdoor kitchen is free from clutter and from a practical point of view, protected from the elements.
Just like the indoor kitchen, the key to a successful outdoor kitchen design is the zoning of the space – think about all the usual things like food prep, cooking and clearing away and make provision for those activities accordingly. In terms of the actual positioning of the kitchen think about the sun and where it is during the afternoons and early evening which will be the time this outdoor kitchen is most in use. A timber gazebo will provide shelter from the direct sunlight and protection from the elements during the winter months. Stone flooring that can withstand a few spills here and there is essential, and always incorporate a seating area than can be scaled up or down according to your entertaining needs.
Photo Credit - Paul Craig
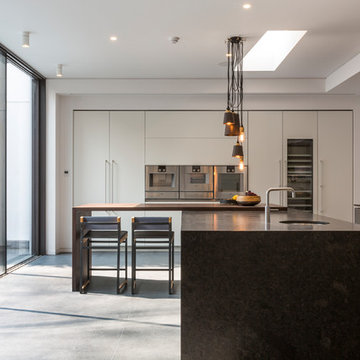
Graham Gaunt
Foto di una grande cucina minimal con lavello sottopiano, ante lisce, ante grigie, elettrodomestici in acciaio inossidabile, pavimento grigio e top nero
Foto di una grande cucina minimal con lavello sottopiano, ante lisce, ante grigie, elettrodomestici in acciaio inossidabile, pavimento grigio e top nero
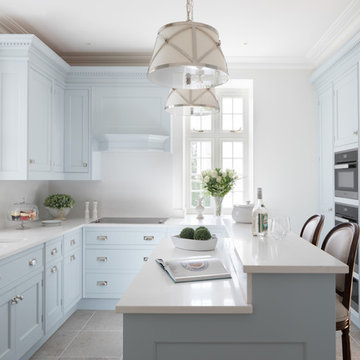
Idee per una cucina ad U classica di medie dimensioni con lavello sottopiano, ante con riquadro incassato, ante blu, paraspruzzi bianco, paraspruzzi in lastra di pietra, pavimento grigio, top bianco e penisola
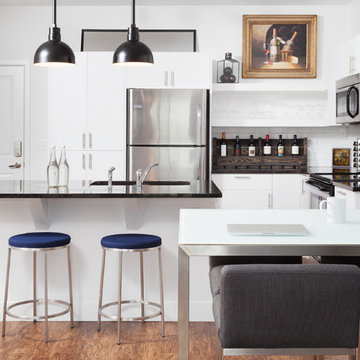
Chris Reilmann Photo
Ispirazione per una piccola cucina contemporanea con ante lisce, ante bianche e elettrodomestici in acciaio inossidabile
Ispirazione per una piccola cucina contemporanea con ante lisce, ante bianche e elettrodomestici in acciaio inossidabile
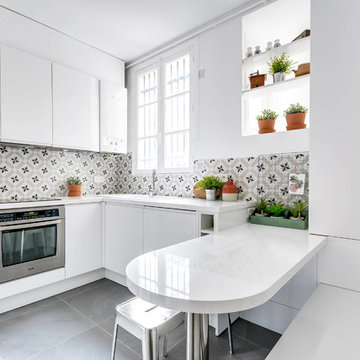
La crédence en carreaux étoilés, le sol tapissé de carreaux noirs, les meubles blancs, une parfaite qualité d'éclairage... Quelle élégance !
Foto di una cucina minimal di medie dimensioni con lavello da incasso, ante lisce, ante bianche, paraspruzzi multicolore, paraspruzzi con piastrelle di cemento, elettrodomestici in acciaio inossidabile, pavimento grigio, top in laminato, pavimento con piastrelle in ceramica e top bianco
Foto di una cucina minimal di medie dimensioni con lavello da incasso, ante lisce, ante bianche, paraspruzzi multicolore, paraspruzzi con piastrelle di cemento, elettrodomestici in acciaio inossidabile, pavimento grigio, top in laminato, pavimento con piastrelle in ceramica e top bianco
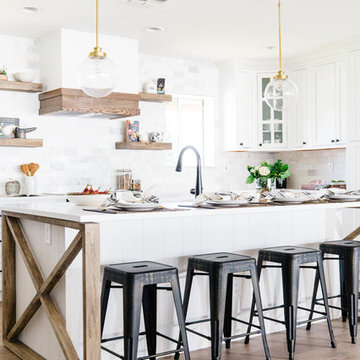
Esempio di una grande cucina country con lavello a doppia vasca, ante con riquadro incassato, top in quarzo composito, paraspruzzi bianco, paraspruzzi in marmo, elettrodomestici in acciaio inossidabile, pavimento in legno massello medio e pavimento marrone
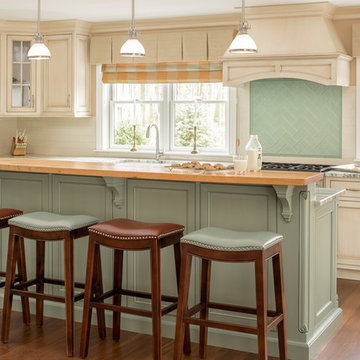
Idee per una cucina classica chiusa con ante a filo, ante beige, paraspruzzi verde, paraspruzzi con piastrelle di vetro, elettrodomestici in acciaio inossidabile, pavimento in legno massello medio, lavello stile country e pavimento marrone
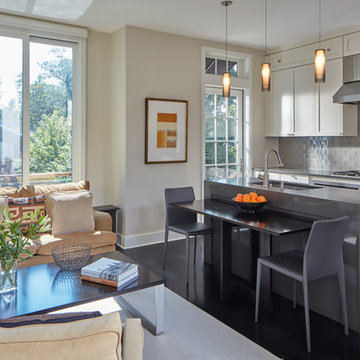
David Burroughs
Esempio di una cucina minimal di medie dimensioni con ante beige, top in quarzo composito, paraspruzzi grigio, paraspruzzi con piastrelle di vetro, elettrodomestici in acciaio inossidabile, parquet scuro, pavimento marrone, lavello sottopiano e ante in stile shaker
Esempio di una cucina minimal di medie dimensioni con ante beige, top in quarzo composito, paraspruzzi grigio, paraspruzzi con piastrelle di vetro, elettrodomestici in acciaio inossidabile, parquet scuro, pavimento marrone, lavello sottopiano e ante in stile shaker
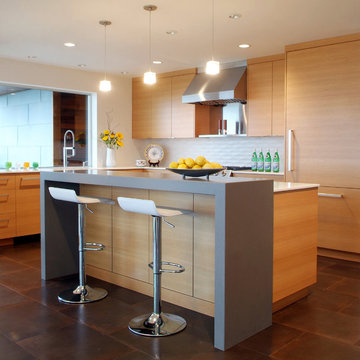
Steven Kennedy
Immagine di una cucina design con ante lisce, ante in legno scuro, paraspruzzi bianco, elettrodomestici da incasso e pavimento marrone
Immagine di una cucina design con ante lisce, ante in legno scuro, paraspruzzi bianco, elettrodomestici da incasso e pavimento marrone
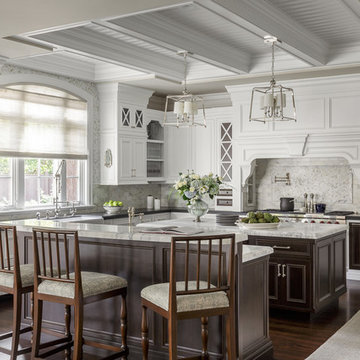
Immagine di una grande cucina tradizionale con lavello stile country, ante con riquadro incassato, ante bianche, top in marmo, elettrodomestici in acciaio inossidabile, parquet scuro, pavimento marrone e paraspruzzi bianco
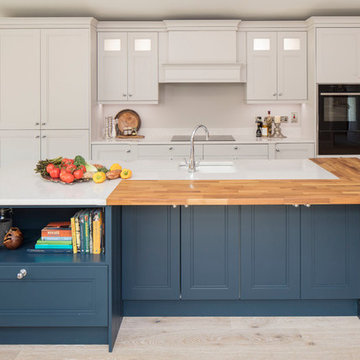
Ispirazione per un cucina con isola centrale classico con lavello sottopiano, ante con riquadro incassato, ante beige, paraspruzzi beige, elettrodomestici neri, parquet chiaro e pavimento beige

Immagine di una cucina minimal di medie dimensioni con lavello stile country, top in legno, paraspruzzi multicolore, elettrodomestici neri, penisola, ante lisce, ante in legno scuro, paraspruzzi con piastrelle in ceramica, pavimento in ardesia e top beige
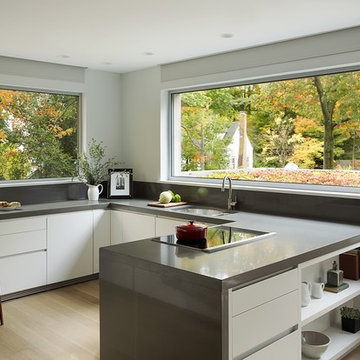
OVERVIEW
Set into a mature Boston area neighborhood, this sophisticated 2900SF home offers efficient use of space, expression through form, and myriad of green features.
MULTI-GENERATIONAL LIVING
Designed to accommodate three family generations, paired living spaces on the first and second levels are architecturally expressed on the facade by window systems that wrap the front corners of the house. Included are two kitchens, two living areas, an office for two, and two master suites.
CURB APPEAL
The home includes both modern form and materials, using durable cedar and through-colored fiber cement siding, permeable parking with an electric charging station, and an acrylic overhang to shelter foot traffic from rain.
FEATURE STAIR
An open stair with resin treads and glass rails winds from the basement to the third floor, channeling natural light through all the home’s levels.
LEVEL ONE
The first floor kitchen opens to the living and dining space, offering a grand piano and wall of south facing glass. A master suite and private ‘home office for two’ complete the level.
LEVEL TWO
The second floor includes another open concept living, dining, and kitchen space, with kitchen sink views over the green roof. A full bath, bedroom and reading nook are perfect for the children.
LEVEL THREE
The third floor provides the second master suite, with separate sink and wardrobe area, plus a private roofdeck.
ENERGY
The super insulated home features air-tight construction, continuous exterior insulation, and triple-glazed windows. The walls and basement feature foam-free cavity & exterior insulation. On the rooftop, a solar electric system helps offset energy consumption.
WATER
Cisterns capture stormwater and connect to a drip irrigation system. Inside the home, consumption is limited with high efficiency fixtures and appliances.
TEAM
Architecture & Mechanical Design – ZeroEnergy Design
Contractor – Aedi Construction
Photos – Eric Roth Photography
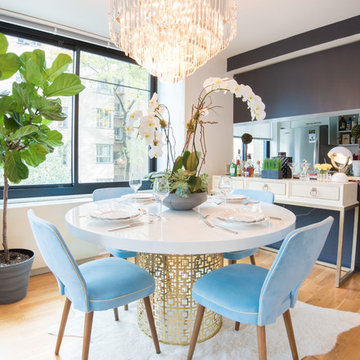
Austi Campbell Photography
Idee per una sala da pranzo aperta verso la cucina classica di medie dimensioni con pareti grigie e parquet chiaro
Idee per una sala da pranzo aperta verso la cucina classica di medie dimensioni con pareti grigie e parquet chiaro
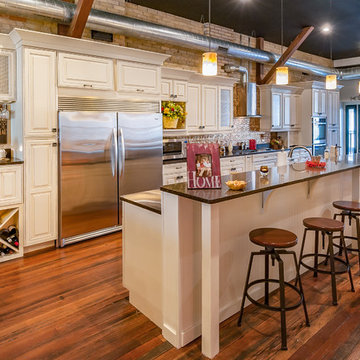
6000 sq. ft. eclectic downtown condo, right on the Kalamazoo Mall.
Photo By Kristian Walker
Immagine di una cucina industriale con ante con bugna sagomata, ante bianche, elettrodomestici in acciaio inossidabile e pavimento in legno massello medio
Immagine di una cucina industriale con ante con bugna sagomata, ante bianche, elettrodomestici in acciaio inossidabile e pavimento in legno massello medio
5.233 Foto di case e interni
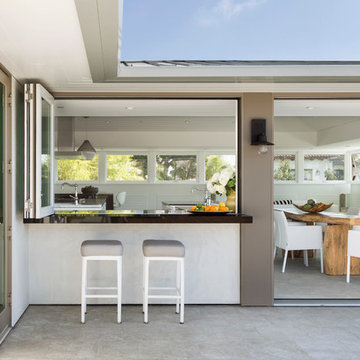
In this project Lazar has created another of his hyper-livable top floors—half indoors, half outdoors—that could arguably be the beating heart of the home. A sunny gathering space and gourmet kitchen are gathered under an elevated ceiling. Lined with windows and stocked with gleaming counters, the big room opens onto an equally spacious ocean-view deck that could morph either way: as everyday living space or party central. Thoughtfully designed by Steve Lazar design+build by South Swell. designbuildbysouthswell.com Photography by Laura Hull
2

















