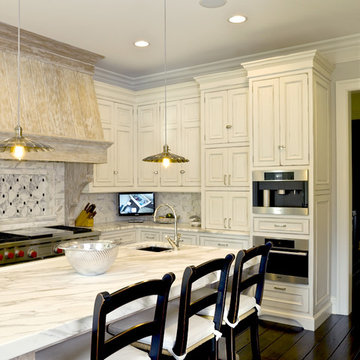231 Foto di case e interni rustici

Foto di una cucina rustica con lavello sottopiano, ante lisce, ante in legno chiaro, paraspruzzi rosso, paraspruzzi in mattoni, elettrodomestici in acciaio inossidabile, parquet scuro, pavimento marrone e top grigio
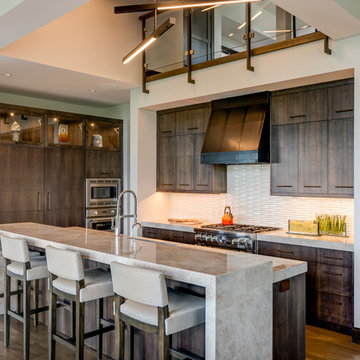
Idee per un cucina con isola centrale rustico con ante lisce, ante in legno bruno, paraspruzzi bianco, elettrodomestici in acciaio inossidabile, parquet scuro, pavimento marrone e top grigio

Trent Bell
Foto di una cucina ad U rustica con lavello stile country, ante rosse, top in saponaria, elettrodomestici in acciaio inossidabile, pavimento in legno massello medio e paraspruzzi a finestra
Foto di una cucina ad U rustica con lavello stile country, ante rosse, top in saponaria, elettrodomestici in acciaio inossidabile, pavimento in legno massello medio e paraspruzzi a finestra
Trova il professionista locale adatto per il tuo progetto
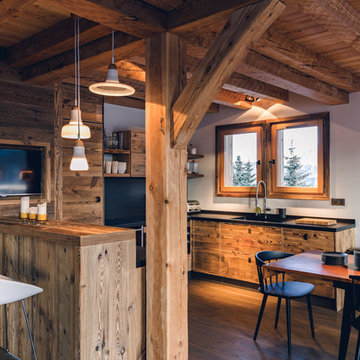
Yoan Chevojon
Idee per una cucina stile rurale di medie dimensioni con lavello a vasca singola, ante in legno scuro, pavimento in legno massello medio e penisola
Idee per una cucina stile rurale di medie dimensioni con lavello a vasca singola, ante in legno scuro, pavimento in legno massello medio e penisola

Immagine di una grande cucina rustica con lavello a doppia vasca, ante lisce, top in marmo, elettrodomestici in acciaio inossidabile, parquet chiaro, 2 o più isole, ante in legno scuro e paraspruzzi bianco

Mike Gullion
Esempio di una cucina stile rurale con lavello sottopiano, ante con bugna sagomata, ante nere, top in legno, paraspruzzi multicolore, paraspruzzi in lastra di pietra e elettrodomestici in acciaio inossidabile
Esempio di una cucina stile rurale con lavello sottopiano, ante con bugna sagomata, ante nere, top in legno, paraspruzzi multicolore, paraspruzzi in lastra di pietra e elettrodomestici in acciaio inossidabile
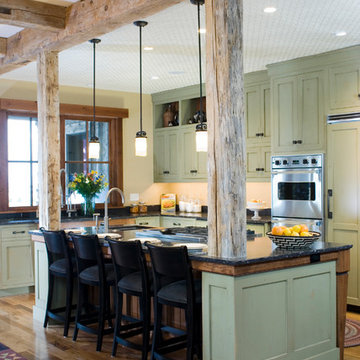
Hand Hewn Timbers.
Photos by Jessie Moore Photography
Esempio di una cucina rustica con elettrodomestici da incasso, ante con riquadro incassato e ante verdi
Esempio di una cucina rustica con elettrodomestici da incasso, ante con riquadro incassato e ante verdi
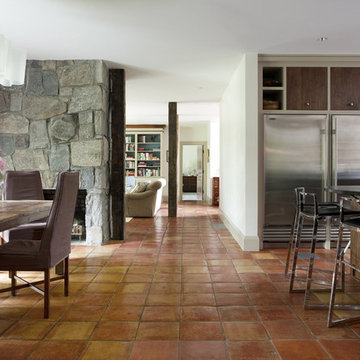
Ispirazione per una sala da pranzo stile rurale con cornice del camino in pietra e pavimento in terracotta

The designer took a cue from the surrounding natural elements, utilizing richly colored cabinetry to complement the ceiling’s rustic wood beams. The combination of the rustic floor and ceilings with the rich cabinetry creates a warm, natural space that communicates an inviting mood.
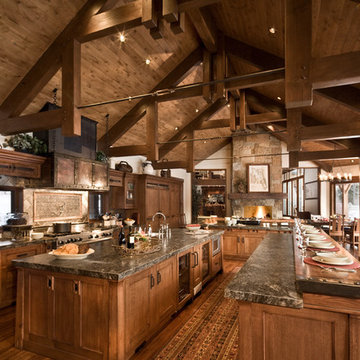
This home was originally a 5000 sq ft home that we remodeled and provided an addition of 11,000 sq ft.
Ispirazione per una cucina ad ambiente unico rustica con ante in legno bruno e struttura in muratura
Ispirazione per una cucina ad ambiente unico rustica con ante in legno bruno e struttura in muratura
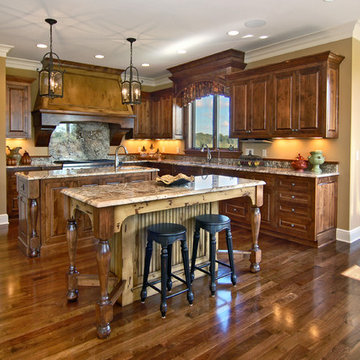
A recently completed John Kraemer & Sons home in Credit River Township, MN.
Photography: Landmark Photography and VHT Studios.
Immagine di una cucina rustica con ante con bugna sagomata, ante in legno scuro, paraspruzzi grigio e struttura in muratura
Immagine di una cucina rustica con ante con bugna sagomata, ante in legno scuro, paraspruzzi grigio e struttura in muratura
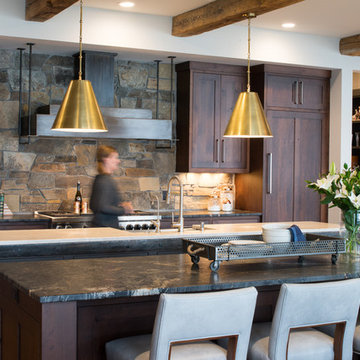
Idee per una cucina stile rurale con ante in stile shaker, ante in legno bruno, elettrodomestici in acciaio inossidabile, pavimento in legno massello medio, 2 o più isole e top nero
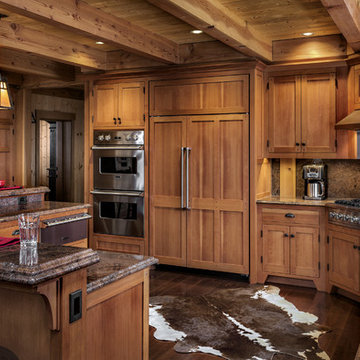
Rob Karosis
Esempio di una cucina rustica con lavello sottopiano, ante in stile shaker, ante in legno scuro, paraspruzzi marrone, elettrodomestici in acciaio inossidabile, parquet scuro e top in granito
Esempio di una cucina rustica con lavello sottopiano, ante in stile shaker, ante in legno scuro, paraspruzzi marrone, elettrodomestici in acciaio inossidabile, parquet scuro e top in granito
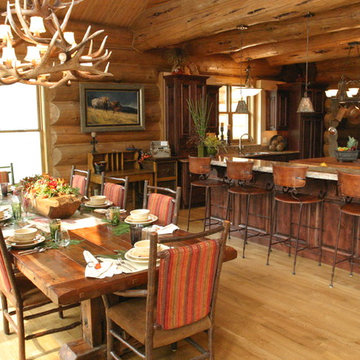
Elegant and rustic dining room with table for 10 remains cozy, warm and inviting. Rustic antler chandelier and warm tones brings earth to home. Additional seating at the island adds extra space for guests, or a casual space for everyday.
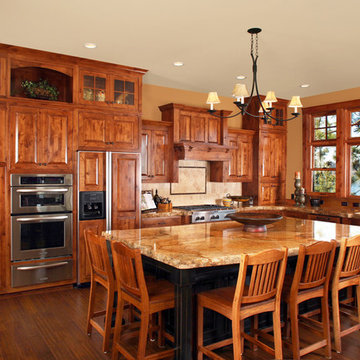
Knotty Alder beaded inset cabinets with a broken edge granite top. Island in a black stain. Legs by Osborne wood products. Photos by Alan Bisson
Idee per una cucina a L rustica con ante con bugna sagomata, ante in legno bruno, top in granito e elettrodomestici da incasso
Idee per una cucina a L rustica con ante con bugna sagomata, ante in legno bruno, top in granito e elettrodomestici da incasso

Idee per una cucina stile rurale con elettrodomestici in acciaio inossidabile, top in cemento, ante in stile shaker, ante in legno chiaro, struttura in muratura, moquette e travi a vista
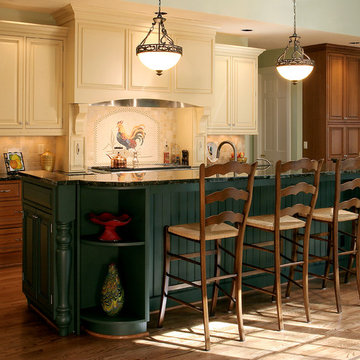
Greenfield cabinets in 3 finishes. Warm cherry wood, hunter green painted and light yellow painted upper wall cabinets. Slab 3 cm uba tuba granite.
Esempio di una cucina stile rurale con ante con bugna sagomata, ante beige, paraspruzzi beige e struttura in muratura
Esempio di una cucina stile rurale con ante con bugna sagomata, ante beige, paraspruzzi beige e struttura in muratura

February and March 2011 Mpls/St. Paul Magazine featured Byron and Janet Richard's kitchen in their Cross Lake retreat designed by JoLynn Johnson.
Honorable Mention in Crystal Cabinet Works Design Contest 2011
A vacation home built in 1992 on Cross Lake that was made for entertaining.
The problems
• Chipped floor tiles
• Dated appliances
• Inadequate counter space and storage
• Poor lighting
• Lacking of a wet bar, buffet and desk
• Stark design and layout that didn't fit the size of the room
Our goal was to create the log cabin feeling the homeowner wanted, not expanding the size of the kitchen, but utilizing the space better. In the redesign, we removed the half wall separating the kitchen and living room and added a third column to make it visually more appealing. We lowered the 16' vaulted ceiling by adding 3 beams allowing us to add recessed lighting. Repositioning some of the appliances and enlarge counter space made room for many cooks in the kitchen, and a place for guests to sit and have conversation with the homeowners while they prepare meals.
Key design features and focal points of the kitchen
• Keeping the tongue-and-groove pine paneling on the walls, having it
sandblasted and stained to match the cabinetry, brings out the
woods character.
• Balancing the room size we staggered the height of cabinetry reaching to
9' high with an additional 6” crown molding.
• A larger island gained storage and also allows for 5 bar stools.
• A former closet became the desk. A buffet in the diningroom was added
and a 13' wet bar became a room divider between the kitchen and
living room.
• We added several arched shapes: large arched-top window above the sink,
arch valance over the wet bar and the shape of the island.
• Wide pine wood floor with square nails
• Texture in the 1x1” mosaic tile backsplash
Balance of color is seen in the warm rustic cherry cabinets combined with accents of green stained cabinets, granite counter tops combined with cherry wood counter tops, pine wood floors, stone backs on the island and wet bar, 3-bronze metal doors and rust hardware.
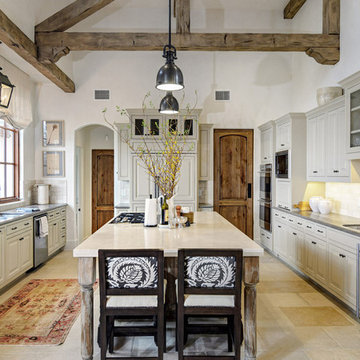
Esempio di una cucina rustica con elettrodomestici da incasso e struttura in muratura
231 Foto di case e interni rustici
1


















