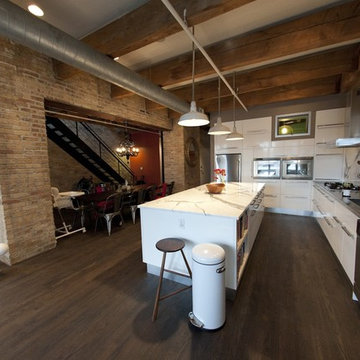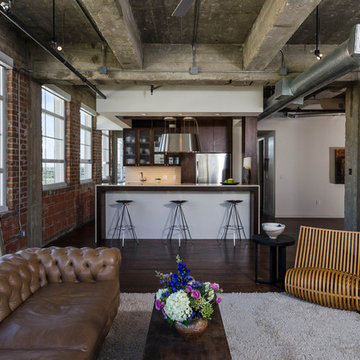Foto di case e interni industriali

Photo: Turykina Maria © 2015 Houzz
Immagine di una piccola cucina industriale con ante lisce, ante bianche, parquet chiaro, penisola, paraspruzzi multicolore e elettrodomestici colorati
Immagine di una piccola cucina industriale con ante lisce, ante bianche, parquet chiaro, penisola, paraspruzzi multicolore e elettrodomestici colorati
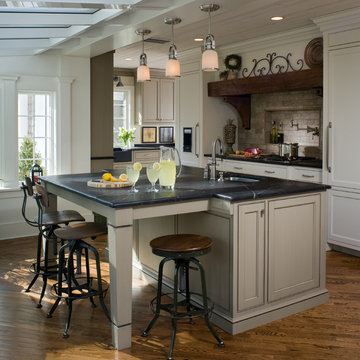
John Herr
Idee per una cucina industriale con lavello sottopiano, ante in stile shaker, ante bianche, paraspruzzi beige e elettrodomestici da incasso
Idee per una cucina industriale con lavello sottopiano, ante in stile shaker, ante bianche, paraspruzzi beige e elettrodomestici da incasso

This contemporary kitchen has loft feel with black cabinets, a concrete counter top on the kitchen island, stainless steel fixtures, corrugated steel ceiling panels, and a glass garage door opening to the back yard.
Photo and copyright by Renovation Design Group. All rights reserved.
Trova il professionista locale adatto per il tuo progetto
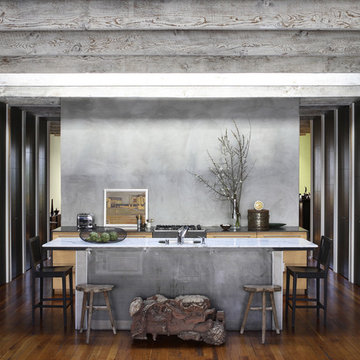
Photos Courtesy of Sharon Risedorph and Arrowood Photography
Esempio di una cucina parallela industriale con ante lisce, ante nere, top in marmo, paraspruzzi grigio e struttura in muratura
Esempio di una cucina parallela industriale con ante lisce, ante nere, top in marmo, paraspruzzi grigio e struttura in muratura

Николай Ковалевский - фотограф
Esempio di una grande cucina industriale con ante lisce, ante in legno scuro, top in superficie solida, elettrodomestici in acciaio inossidabile, pavimento in legno massello medio e paraspruzzi marrone
Esempio di una grande cucina industriale con ante lisce, ante in legno scuro, top in superficie solida, elettrodomestici in acciaio inossidabile, pavimento in legno massello medio e paraspruzzi marrone

Photography-Hedrich Blessing
Glass House:
The design objective was to build a house for my wife and three kids, looking forward in terms of how people live today. To experiment with transparency and reflectivity, removing borders and edges from outside to inside the house, and to really depict “flowing and endless space”. To construct a house that is smart and efficient in terms of construction and energy, both in terms of the building and the user. To tell a story of how the house is built in terms of the constructability, structure and enclosure, with the nod to Japanese wood construction in the method in which the concrete beams support the steel beams; and in terms of how the entire house is enveloped in glass as if it was poured over the bones to make it skin tight. To engineer the house to be a smart house that not only looks modern, but acts modern; every aspect of user control is simplified to a digital touch button, whether lights, shades/blinds, HVAC, communication/audio/video, or security. To develop a planning module based on a 16 foot square room size and a 8 foot wide connector called an interstitial space for hallways, bathrooms, stairs and mechanical, which keeps the rooms pure and uncluttered. The base of the interstitial spaces also become skylights for the basement gallery.
This house is all about flexibility; the family room, was a nursery when the kids were infants, is a craft and media room now, and will be a family room when the time is right. Our rooms are all based on a 16’x16’ (4.8mx4.8m) module, so a bedroom, a kitchen, and a dining room are the same size and functions can easily change; only the furniture and the attitude needs to change.
The house is 5,500 SF (550 SM)of livable space, plus garage and basement gallery for a total of 8200 SF (820 SM). The mathematical grid of the house in the x, y and z axis also extends into the layout of the trees and hardscapes, all centered on a suburban one-acre lot.
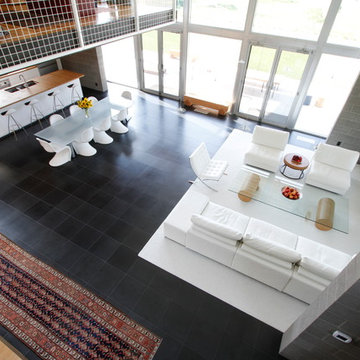
Adam Steiniger of Eugene Stoltzfus Architects
Esempio di un soggiorno industriale aperto con tappeto
Esempio di un soggiorno industriale aperto con tappeto
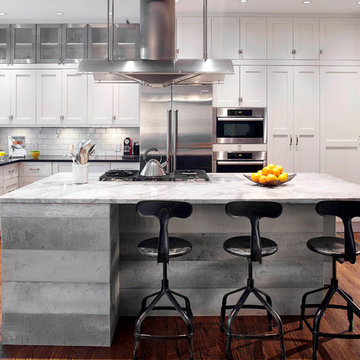
This shaker style kitchen with an opaque lacquer finish shows a "L" shaped layout with an island. Storage space is the main concern in this room. Undeniably, the designer has focused on maximizing the amount of space available by having the cabinets installed up to the ceiling. An entire wall is dedicated to storage and kitchen organization. Glass doors with stainless steel framing bring lightness and refinement while reminding us of the appliances and hood’s finish. This kitchen has an eclectic style, but one that remains sober. The monochromatic color palette allows all components to be well integrated with each other and make this room an interesting and pleasant place to live in. Several classic elements like shaker doors and a "subway" style backsplash are diminished by the industrial aspect that bring the concrete island, the massive stainless steel hood and the black steel stools. Tiled windows remind us of the windows of largeMontreal’s factories in the early 30s, and therefore add to the more industrial look. The central element and a major focal point of this kitchen is unquestionably the concrete island. It gives this room a lot of texture and interest while remaining sober and harmonious. Black steel stools contribute to this urban and industrial aspect thanks to their minimalist and quaint design. A white porcelain farmhouse sink is integrated impeccably with the cabinets while remaining discreet. Its specific shape adds character to the kitchen of thisWestmount’s house, built in 1927. Finally, the wood floor just brightens up and warms the atmosphere by creating a sustained contrast with the rest of the kitchen. In the dining room, a gorgeous antique solid wood table is also warming up the space and the upholstered chairs add comfort and contribute to a comfortable and welcoming ambience.
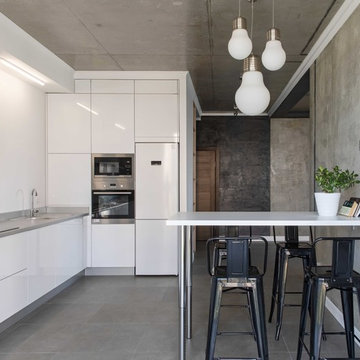
Инна Каблукова
Foto di una cucina abitabile industriale di medie dimensioni con ante lisce, ante bianche, paraspruzzi bianco, elettrodomestici in acciaio inossidabile, pavimento grigio e top grigio
Foto di una cucina abitabile industriale di medie dimensioni con ante lisce, ante bianche, paraspruzzi bianco, elettrodomestici in acciaio inossidabile, pavimento grigio e top grigio
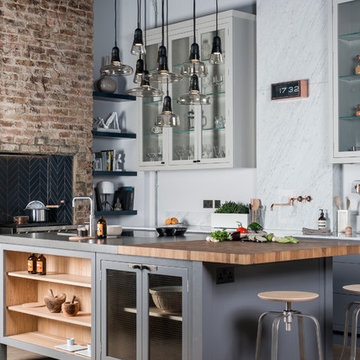
The W9 collection is the epitome of industrial 21st century design. It combines harsh industrial elements with softer touches to create an architectural design that retains a sense of cosiness.
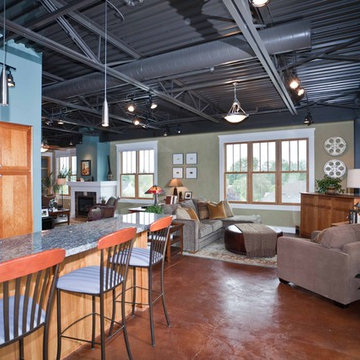
When Portland-based writer Donald Miller was looking to make improvements to his Sellwood loft, he asked a friend for a referral. He and Angela were like old buddies almost immediately. “Don naturally has good design taste and knows what he likes when he sees it. He is true to an earthy color palette; he likes Craftsman lines, cozy spaces, and gravitates to things that give him inspiration, memories and nostalgia. We made key changes that personalized his loft and surrounded him in pieces that told the story of his life, travels and aspirations,” Angela recalled.
Like all writers, Don is an avid book reader, and we helped him display his books in a way that they were accessible and meaningful – building a custom bookshelf in the living room. Don is also a world traveler, and had many mementos from journeys. Although, it was necessary to add accessory pieces to his home, we were very careful in our selection process. We wanted items that carried a story, and didn’t appear that they were mass produced in the home décor market. For example, we found a 1930’s typewriter in Portland’s Alameda District to serve as a focal point for Don’s coffee table – a piece that will no doubt launch many interesting conversations.
We LOVE and recommend Don’s books. For more information visit www.donmilleris.com
For more about Angela Todd Studios, click here: https://www.angelatoddstudios.com/
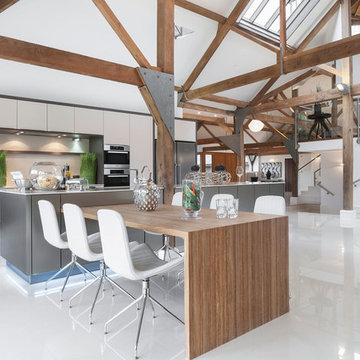
Open plan kitchen area of a luxury listed barn in Cookham, Berkshire. Photographed for the developer by Jonathan Little Photography
Idee per un'ampia cucina ad ambiente unico industriale con ante lisce, ante bianche, top in superficie solida, paraspruzzi bianco, 2 o più isole, pavimento bianco e elettrodomestici in acciaio inossidabile
Idee per un'ampia cucina ad ambiente unico industriale con ante lisce, ante bianche, top in superficie solida, paraspruzzi bianco, 2 o più isole, pavimento bianco e elettrodomestici in acciaio inossidabile
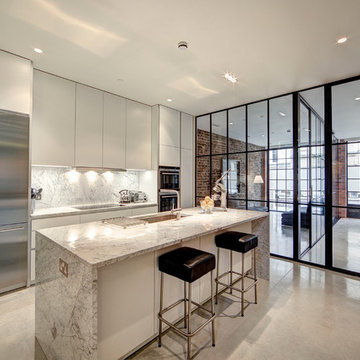
Domus Nova
Idee per una cucina industriale di medie dimensioni con ante lisce, top in marmo, elettrodomestici in acciaio inossidabile e pavimento in cemento
Idee per una cucina industriale di medie dimensioni con ante lisce, top in marmo, elettrodomestici in acciaio inossidabile e pavimento in cemento
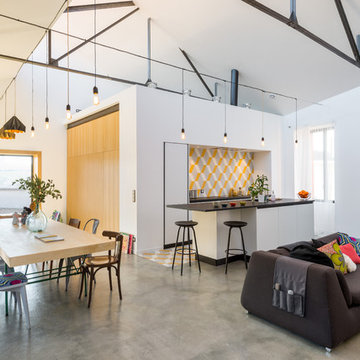
Aurélien Vivier © 2015 Houzz
Foto di una cucina ad ambiente unico industriale di medie dimensioni con pavimento in cemento
Foto di una cucina ad ambiente unico industriale di medie dimensioni con pavimento in cemento
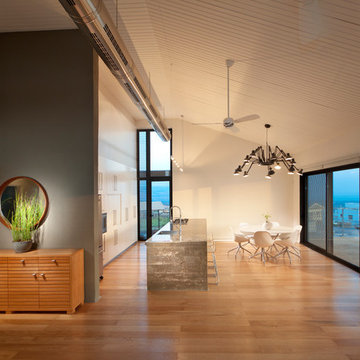
projecr for architect Michal schein
Esempio di una cucina industriale con ante lisce e ante bianche
Esempio di una cucina industriale con ante lisce e ante bianche
Foto di case e interni industriali
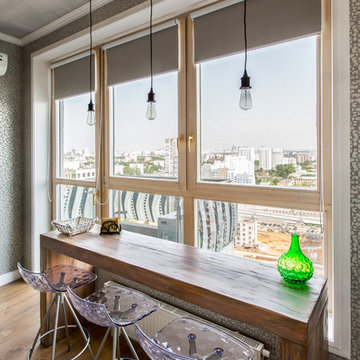
Квартира в Москве в стиле лофт
Авторы:Чаплыгина Дарья, Пеккер Юлия
Idee per una sala da pranzo aperta verso il soggiorno industriale di medie dimensioni con pareti grigie, pavimento in legno massello medio e nessun camino
Idee per una sala da pranzo aperta verso il soggiorno industriale di medie dimensioni con pareti grigie, pavimento in legno massello medio e nessun camino
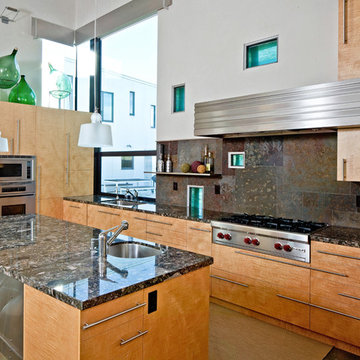
Copyrights: WA design
Idee per una cucina industriale con elettrodomestici in acciaio inossidabile e paraspruzzi in ardesia
Idee per una cucina industriale con elettrodomestici in acciaio inossidabile e paraspruzzi in ardesia

Airy, light and bright were the mandates for this modern loft kitchen, as featured in Style At Home magazine, and toured on Cityline. Texture is brought in through the concrete floors, the brick exterior walls, and the main focal point of the full height stone tile backsplash.
Mark Burstyn Photography
1


















