156 Foto di case e interni

Immagine di una cucina parallela minimal con lavello sottopiano, ante lisce, ante in legno bruno, top in marmo, paraspruzzi bianco, paraspruzzi in lastra di pietra, elettrodomestici in acciaio inossidabile e top bianco

Vaulted Dining, Kitchen, and Nook (beyond).
Ispirazione per una grande cucina abitabile rustica con lavello sottopiano, ante lisce, ante in legno chiaro, top in quarzo composito, paraspruzzi grigio, paraspruzzi con piastrelle in ceramica, elettrodomestici da incasso, parquet chiaro, 2 o più isole, top bianco e pavimento beige
Ispirazione per una grande cucina abitabile rustica con lavello sottopiano, ante lisce, ante in legno chiaro, top in quarzo composito, paraspruzzi grigio, paraspruzzi con piastrelle in ceramica, elettrodomestici da incasso, parquet chiaro, 2 o più isole, top bianco e pavimento beige
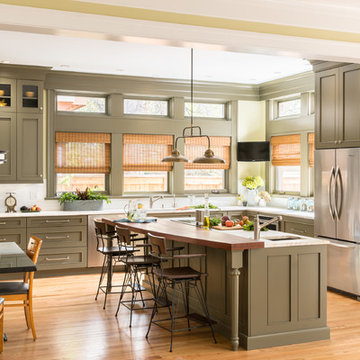
Esempio di una grande cucina tradizionale con ante verdi, paraspruzzi bianco, elettrodomestici in acciaio inossidabile, parquet chiaro, top bianco, lavello sottopiano, ante con riquadro incassato e pavimento beige
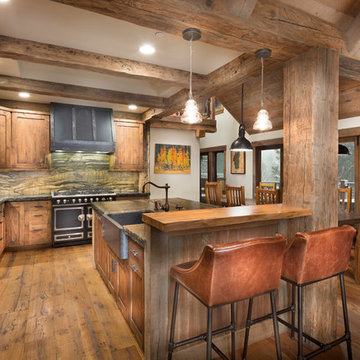
Tom Zikas
Idee per una cucina rustica di medie dimensioni con lavello stile country, ante con finitura invecchiata, pavimento in legno massello medio, ante con riquadro incassato, top in granito, paraspruzzi multicolore, paraspruzzi in lastra di pietra e elettrodomestici da incasso
Idee per una cucina rustica di medie dimensioni con lavello stile country, ante con finitura invecchiata, pavimento in legno massello medio, ante con riquadro incassato, top in granito, paraspruzzi multicolore, paraspruzzi in lastra di pietra e elettrodomestici da incasso
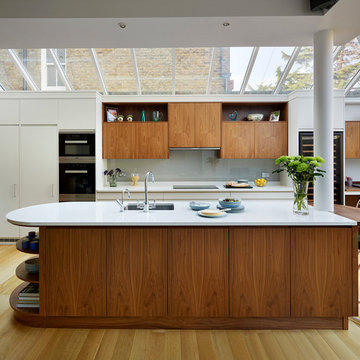
The combination of cupboards, drawers and shelves provides optimum storage opportunities. A simple cornice runs along the top of the cabinets to provide a neat finish and obscure the mechanism for the roller blinds and ducting for the built-in extractor.
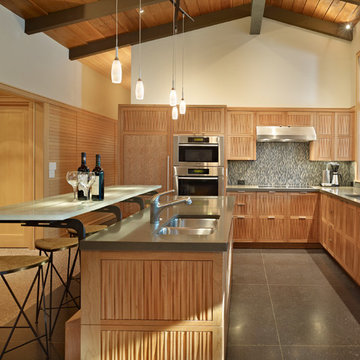
The Lake Forest Park Renovation is a top-to-bottom renovation of a 50's Northwest Contemporary house located 25 miles north of Seattle.
Photo: Benjamin Benschneider

This lovely home sits in one of the most pristine and preserved places in the country - Palmetto Bluff, in Bluffton, SC. The natural beauty and richness of this area create an exceptional place to call home or to visit. The house lies along the river and fits in perfectly with its surroundings.
4,000 square feet - four bedrooms, four and one-half baths
All photos taken by Rachael Boling Photography
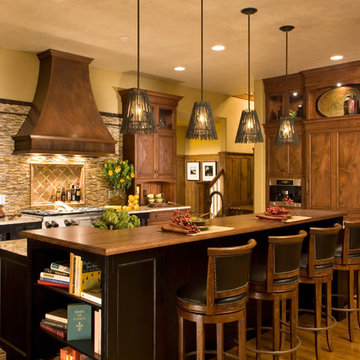
Ispirazione per una cucina a L tradizionale con ante con riquadro incassato, ante in legno scuro, paraspruzzi multicolore e struttura in muratura
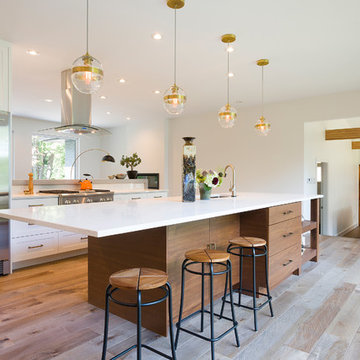
A riverfront property is a desirable piece of property duet to its proximity to a waterway and parklike setting. The value in this renovation to the customer was creating a home that allowed for maximum appreciation of the outside environment and integrating the outside with the inside, and this design achieved this goal completely.
To eliminate the fishbowl effect and sight-lines from the street the kitchen was strategically designed with a higher counter top space, wall areas were added and sinks and appliances were intentional placement. Open shelving in the kitchen and wine display area in the dining room was incorporated to display customer's pottery. Seating on two sides of the island maximize river views and conversation potential. Overall kitchen/dining/great room layout designed for parties, etc. - lots of gathering spots for people to hang out without cluttering the work triangle.
Eliminating walls in the ensuite provided a larger footprint for the area allowing for the freestanding tub and larger walk-in closet. Hardwoods, wood cabinets and the light grey colour pallet were carried through the entire home to integrate the space.
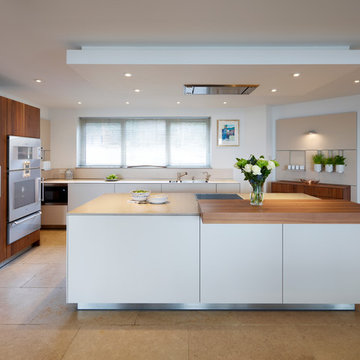
The walnut bar top ensures the kitchen remains a social environment with space for guests to sit and converse with the busy cook.
Push to open drawers and cupboard fronts create a smooth visual. The aesthetic is continued on the drop ceiling which integrates the extractor.
Darren Chung

Idee per una grande cucina moderna con ante lisce, ante in legno bruno, elettrodomestici in acciaio inossidabile, lavello sottopiano, top in superficie solida, pavimento in cementine e pavimento grigio

Photography by Matthew Millman
Foto di una cucina moderna con nessun'anta, ante in legno scuro, paraspruzzi con lastra di vetro, elettrodomestici in acciaio inossidabile, lavello sottopiano, paraspruzzi verde, pavimento in cemento e pavimento grigio
Foto di una cucina moderna con nessun'anta, ante in legno scuro, paraspruzzi con lastra di vetro, elettrodomestici in acciaio inossidabile, lavello sottopiano, paraspruzzi verde, pavimento in cemento e pavimento grigio
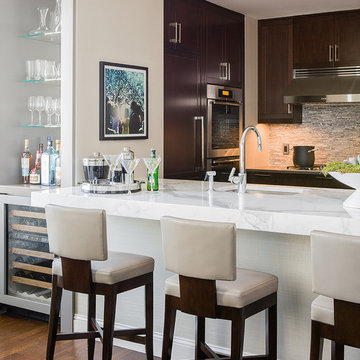
Photography by Michael J. Lee
Ispirazione per un grande cucina con isola centrale design con elettrodomestici in acciaio inossidabile, ante in stile shaker, ante in legno bruno, top in marmo, paraspruzzi grigio e paraspruzzi con piastrelle di vetro
Ispirazione per un grande cucina con isola centrale design con elettrodomestici in acciaio inossidabile, ante in stile shaker, ante in legno bruno, top in marmo, paraspruzzi grigio e paraspruzzi con piastrelle di vetro

Esempio di un'ampia cucina rustica con lavello sottopiano, ante in stile shaker, ante in legno bruno, top in granito, paraspruzzi multicolore, paraspruzzi con piastrelle in pietra, elettrodomestici in acciaio inossidabile, pavimento in travertino, pavimento beige e struttura in muratura
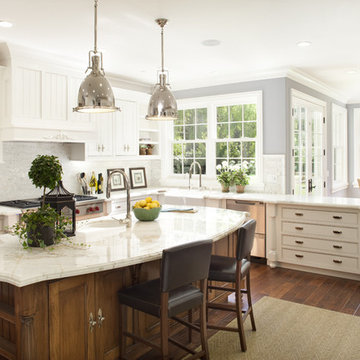
Best of House Design and Service 2014.
--Photo by Paul Dyer
Idee per una grande cucina tradizionale con elettrodomestici in acciaio inossidabile, lavello stile country, ante a filo, ante bianche, top in marmo, paraspruzzi bianco, paraspruzzi con piastrelle a mosaico e pavimento in legno massello medio
Idee per una grande cucina tradizionale con elettrodomestici in acciaio inossidabile, lavello stile country, ante a filo, ante bianche, top in marmo, paraspruzzi bianco, paraspruzzi con piastrelle a mosaico e pavimento in legno massello medio
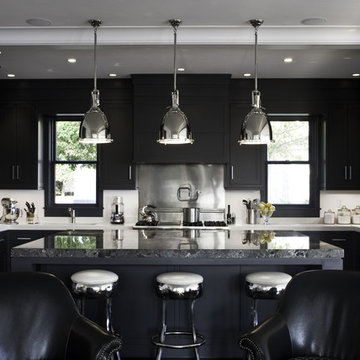
Photo Credit: Sam Gray Photography
White Caesarstone Counters
Black Marble Island
Lights: Restoration Hardware- Benson Pendant (16")
Immagine di una cucina classica con ante con riquadro incassato e elettrodomestici da incasso
Immagine di una cucina classica con ante con riquadro incassato e elettrodomestici da incasso

This kitchen was originally a servants kitchen. The doorway off to the left leads into a pantry and through the pantry is a large formal dining room and small formal dining room. As a servants kitchen this room had only a small kitchen table where the staff would eat. The niche that the stove is in was originally one of five chimneys. We had to hire an engineer and get approval from the Preservation Board in order to remove the chimney in order to create space for the stove.

Modern mix of natural wood and laminate finish for kitchen diner. Appliances include wall mounted angled extractor and built-in ovens.
Immagine di una cucina moderna di medie dimensioni con lavello a vasca singola, ante lisce, ante in legno bruno, top in superficie solida, elettrodomestici in acciaio inossidabile e pavimento con piastrelle in ceramica
Immagine di una cucina moderna di medie dimensioni con lavello a vasca singola, ante lisce, ante in legno bruno, top in superficie solida, elettrodomestici in acciaio inossidabile e pavimento con piastrelle in ceramica

Foto di una cucina moderna di medie dimensioni con lavello sottopiano, ante lisce, ante in legno bruno, top in marmo, paraspruzzi bianco, paraspruzzi in marmo, elettrodomestici in acciaio inossidabile, parquet chiaro e pavimento beige

Foto di un'ampia cucina contemporanea con lavello sottopiano, ante lisce, 2 o più isole, pavimento beige, top in superficie solida, paraspruzzi bianco, ante grigie, paraspruzzi con piastrelle in ceramica, elettrodomestici in acciaio inossidabile e pavimento in cemento
156 Foto di case e interni
1

















