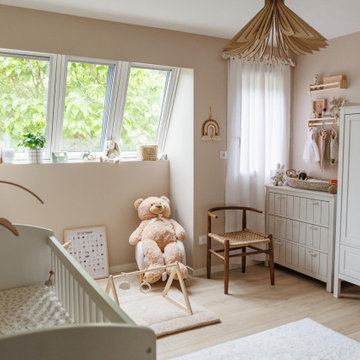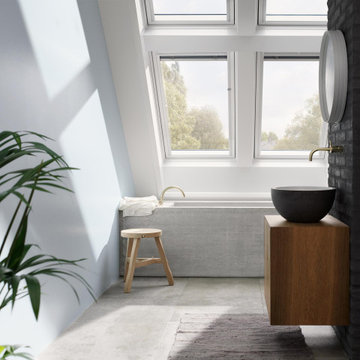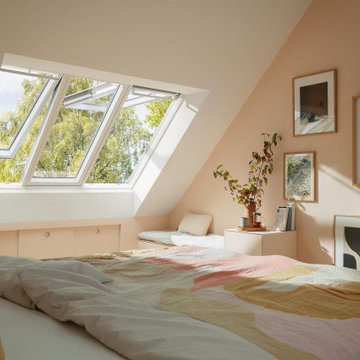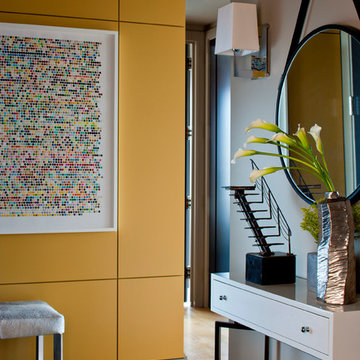1.796 Foto di case e interni
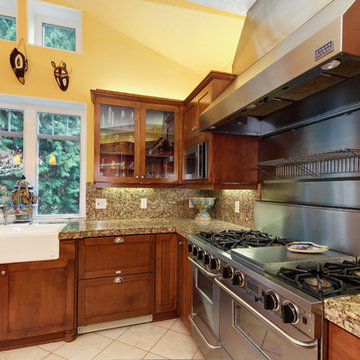
Photo by Doug Gorsline, Ash Creek Photo.
Ispirazione per una cucina classica con ante di vetro, elettrodomestici in acciaio inossidabile, lavello stile country e top in granito
Ispirazione per una cucina classica con ante di vetro, elettrodomestici in acciaio inossidabile, lavello stile country e top in granito
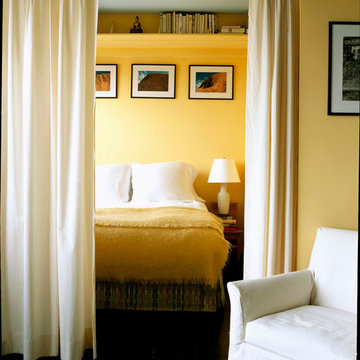
Photos by Poul Ober
www.poulober.com
Ispirazione per una camera da letto minimal con pareti gialle
Ispirazione per una camera da letto minimal con pareti gialle
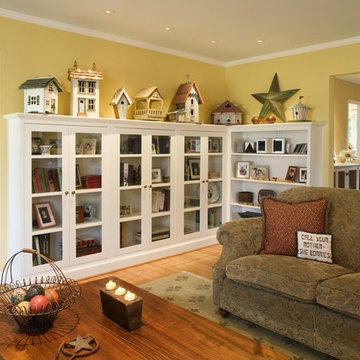
Ispirazione per un soggiorno eclettico di medie dimensioni e chiuso con pareti gialle, parquet chiaro, nessuna TV e pavimento marrone
Trova il professionista locale adatto per il tuo progetto
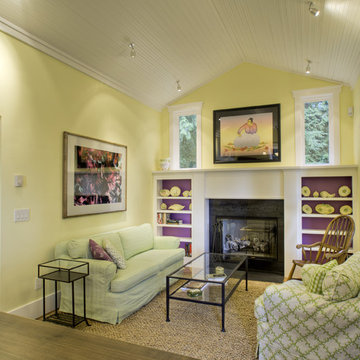
Betty Lu is a transitional, craftsman style guest house located on Whidbey Island. This colorful and quaint retreat was inspired by a Villeroy and Boch, French Garden Fleurence Collecton dinner plate.
Various materials used: stainless steel appliances and hardware; farmhouse sink; classic school house light fixtures; bamboo flooring; antique French furniture; custom bedding; custom tile designs from Ambiente European Tile and of course the vibrant use of violet used throughout the space to make it pop!
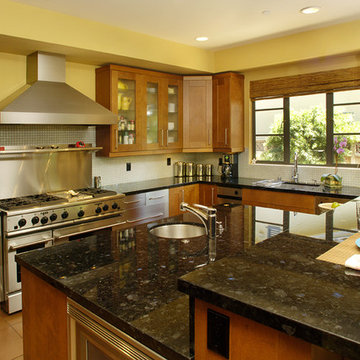
Photos by Bernard Andre
Foto di una cucina tradizionale in acciaio con ante in stile shaker, ante in legno scuro, paraspruzzi grigio, paraspruzzi con piastrelle a mosaico e elettrodomestici in acciaio inossidabile
Foto di una cucina tradizionale in acciaio con ante in stile shaker, ante in legno scuro, paraspruzzi grigio, paraspruzzi con piastrelle a mosaico e elettrodomestici in acciaio inossidabile
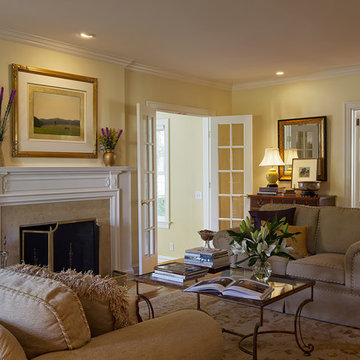
Elegant eclectic living room. Interior decoration by Barbara Feinstein, B Fein Interiors. Rug from Michaelian & Kohlberg. Custom sofas, B Fein Interiors Private Label.

Nestled into the quiet middle of a block in the historic center of the beautiful colonial town of San Miguel de Allende, this 4,500 square foot courtyard home is accessed through lush gardens with trickling fountains and a luminous lap-pool. The living, dining, kitchen, library and master suite on the ground floor open onto a series of plant filled patios that flood each space with light that changes throughout the day. Elliptical domes and hewn wooden beams sculpt the ceilings, reflecting soft colors onto curving walls. A long, narrow stairway wrapped with windows and skylights is a serene connection to the second floor ''Moroccan' inspired suite with domed fireplace and hand-sculpted tub, and "French Country" inspired suite with a sunny balcony and oval shower. A curving bridge flies through the high living room with sparkling glass railings and overlooks onto sensuously shaped built in sofas. At the third floor windows wrap every space with balconies, light and views, linking indoors to the distant mountains, the morning sun and the bubbling jacuzzi. At the rooftop terrace domes and chimneys join the cozy seating for intimate gatherings.
Ricarica la pagina per non vedere più questo specifico annuncio
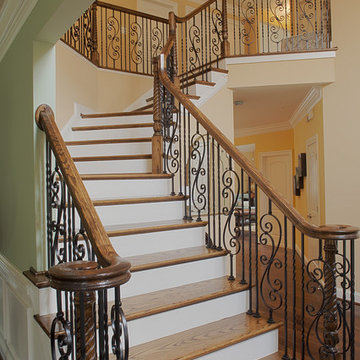
Case Design Remodeling, Inc
Reston, VA
Project Designer:
April Case Underwood
http://www.houzz.com/user/awood21
Designer:
Colleen Shaut http://www.houzz.com/pro/cshaut/colleen-shaut
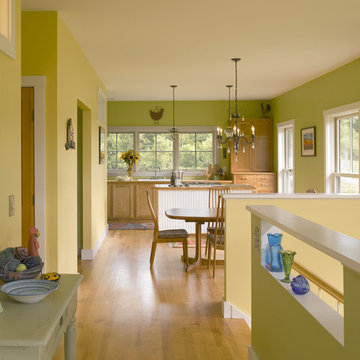
To view other design projects by TruexCullins Architecture + Interior Design visit www.truexcullins.com
Photographer: Jim Westphalen
Immagine di una cucina abitabile country con ante in legno scuro
Immagine di una cucina abitabile country con ante in legno scuro
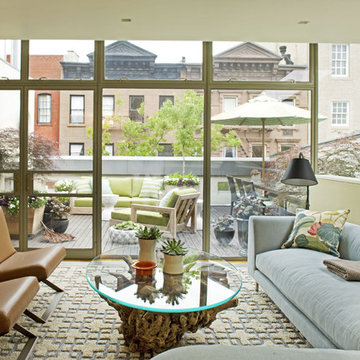
moroccan rug, modern sofa, pucci chairs, natural wood coffee table, steel windows
Esempio di un soggiorno minimalista aperto con pareti beige
Esempio di un soggiorno minimalista aperto con pareti beige
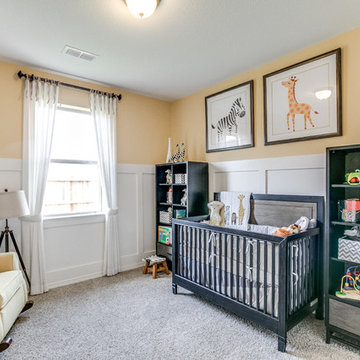
Newmark Homes is attuned to market trends and changing consumer demands. Newmark offers customers award-winning design and construction in homes that incorporate a nationally recognized energy efficiency program and state-of-the-art technology. View all our homes and floorplans www.newmarkhomes.com and experience the NEW mark of Excellence. Photos Credit: Premier Photography
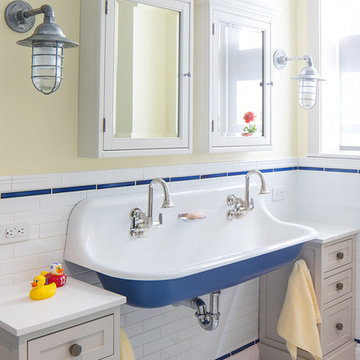
Peter Kubilus Photography www.kubilusphoto.com
Esempio di una stanza da bagno per bambini chic con ante in stile shaker, ante beige, piastrelle blu, piastrelle bianche, pareti gialle, pavimento con piastrelle a mosaico, lavabo rettangolare e pavimento bianco
Esempio di una stanza da bagno per bambini chic con ante in stile shaker, ante beige, piastrelle blu, piastrelle bianche, pareti gialle, pavimento con piastrelle a mosaico, lavabo rettangolare e pavimento bianco
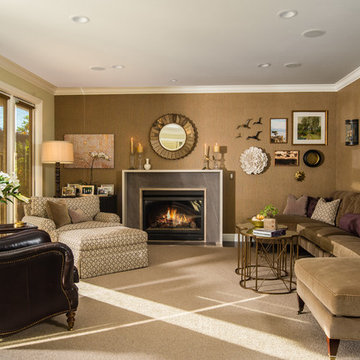
Bernie Grijalvo
Foto di un soggiorno classico di medie dimensioni e chiuso con parquet scuro, camino classico, cornice del camino in pietra, TV a parete e pareti marroni
Foto di un soggiorno classico di medie dimensioni e chiuso con parquet scuro, camino classico, cornice del camino in pietra, TV a parete e pareti marroni
Ricarica la pagina per non vedere più questo specifico annuncio
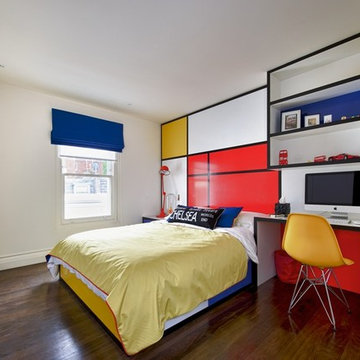
MJF Studio Photo
Esempio di una camera da letto design con pareti multicolore e parquet scuro
Esempio di una camera da letto design con pareti multicolore e parquet scuro
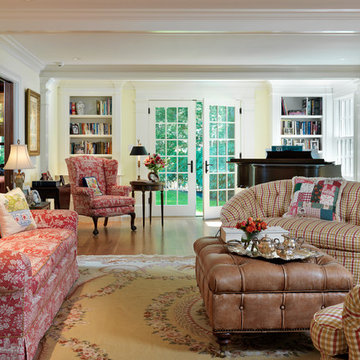
Photography by Richard Mandelkorn
Ispirazione per un grande soggiorno classico con sala della musica, pareti gialle e pavimento in legno massello medio
Ispirazione per un grande soggiorno classico con sala della musica, pareti gialle e pavimento in legno massello medio
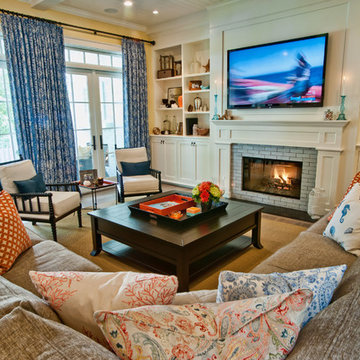
http://belairphotography.com/
Idee per un soggiorno classico con pareti gialle, camino classico e parete attrezzata
Idee per un soggiorno classico con pareti gialle, camino classico e parete attrezzata
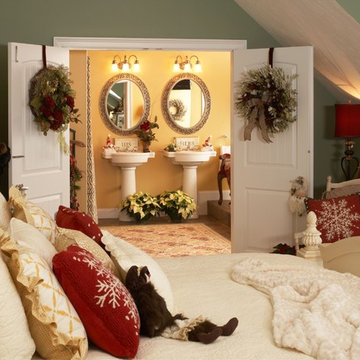
John Hession, photographer for New Hampshire Magazine
Ispirazione per una camera da letto tradizionale con pareti verdi
Ispirazione per una camera da letto tradizionale con pareti verdi
1.796 Foto di case e interni
Ricarica la pagina per non vedere più questo specifico annuncio
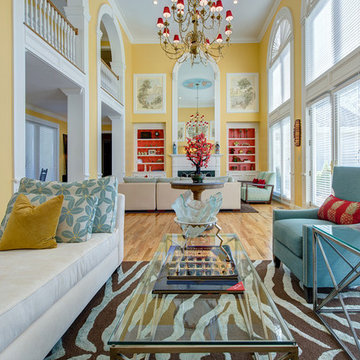
Matt Harrer Photography
for S&K Interiors
Esempio di un grande soggiorno minimal aperto con pareti gialle, parquet chiaro, camino classico e pavimento marrone
Esempio di un grande soggiorno minimal aperto con pareti gialle, parquet chiaro, camino classico e pavimento marrone
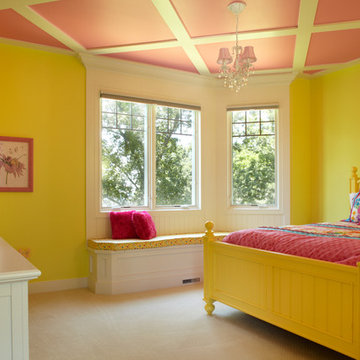
Photography by Scott Van Dyke for Haisma Design Co.
Ispirazione per una cameretta per bambini classica con pareti gialle e moquette
Ispirazione per una cameretta per bambini classica con pareti gialle e moquette
5


















