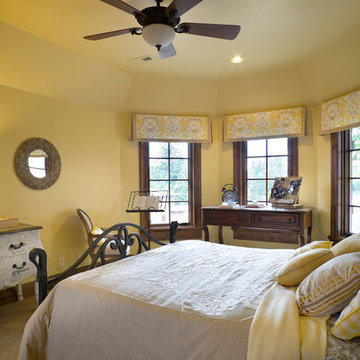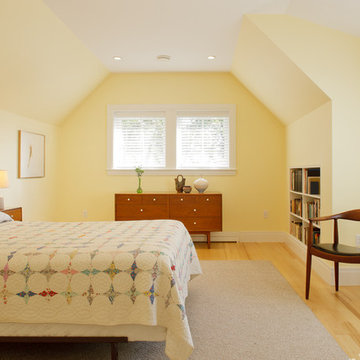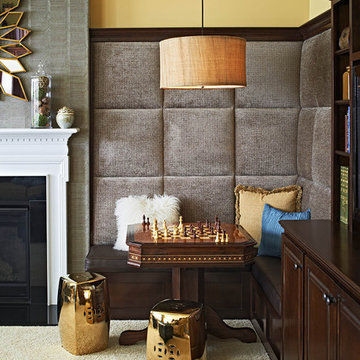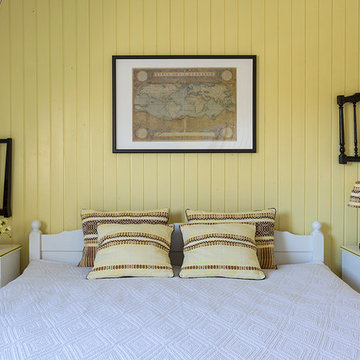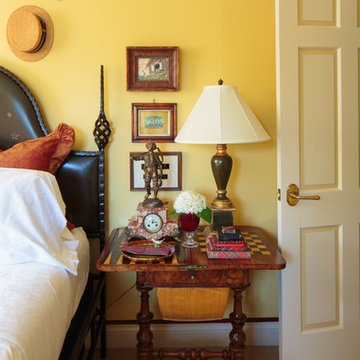236 Foto di case e interni gialli

The Solar System inspired toddler's room is filled with hand-painted and ceiling suspended planets, moons, asteroids, comets, and other exciting objects.

Félix 13
Foto di una scala a rampa dritta design di medie dimensioni con pedata in legno verniciato, alzata in legno verniciato e parapetto in cavi
Foto di una scala a rampa dritta design di medie dimensioni con pedata in legno verniciato, alzata in legno verniciato e parapetto in cavi
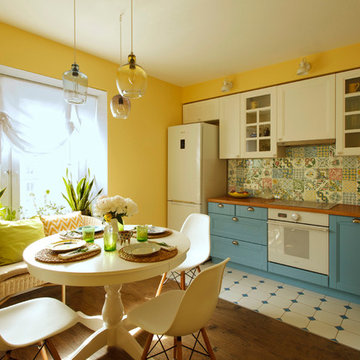
Катя Чистова, Дмитрий Чистов
Immagine di una cucina tradizionale di medie dimensioni con ante con riquadro incassato, ante bianche, paraspruzzi multicolore, paraspruzzi in gres porcellanato, nessuna isola, lavello da incasso e elettrodomestici bianchi
Immagine di una cucina tradizionale di medie dimensioni con ante con riquadro incassato, ante bianche, paraspruzzi multicolore, paraspruzzi in gres porcellanato, nessuna isola, lavello da incasso e elettrodomestici bianchi

Photography - Nancy Nolan
Walls are Sherwin Williams Alchemy, sconce is Robert Abbey
Ispirazione per un grande soggiorno tradizionale chiuso con pareti gialle, nessun camino, TV a parete e parquet scuro
Ispirazione per un grande soggiorno tradizionale chiuso con pareti gialle, nessun camino, TV a parete e parquet scuro
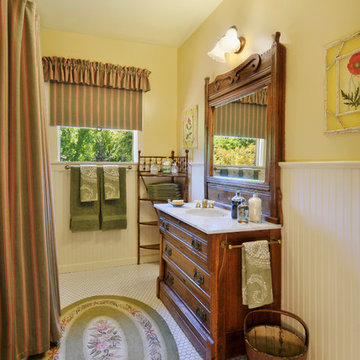
Photo: Crystal Shafer Waye
Esempio di una stanza da bagno vittoriana con ante in legno bruno, piastrelle bianche, pareti gialle e doccia con tenda
Esempio di una stanza da bagno vittoriana con ante in legno bruno, piastrelle bianche, pareti gialle e doccia con tenda
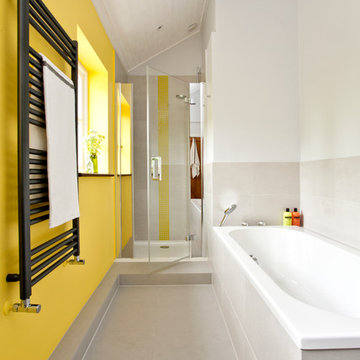
Family bathroom for three small kids with double ended bath and separate shower, two vanity units and mirror cabinets. Photos: Fraser Marr
Esempio di una stretta e lunga stanza da bagno contemporanea con vasca da incasso, doccia alcova e pareti gialle
Esempio di una stretta e lunga stanza da bagno contemporanea con vasca da incasso, doccia alcova e pareti gialle
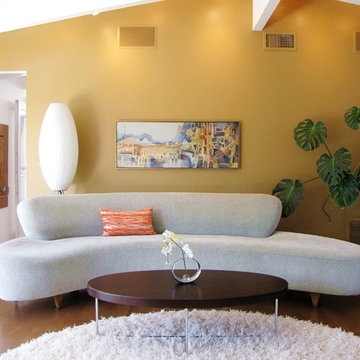
Photo by Tara Bussema © 2013 Houzz
Coffee table, Ebay; circle rug: Tokyo White, Mat; flooring: medium brown, hard maple, Lauzon; sofa: Cloud sofa, Modernica; floor lamp: Nelson Cigar bubble lamp, Modernica; wall art: Vintage find, Long Beach Antique Market at Veteran's Stadium
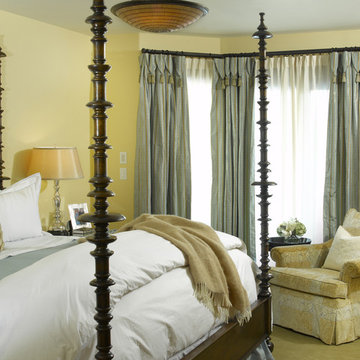
Photography by Ric Stovall - Stovall Stills
Designer - Amy Lee Casey
Idee per una camera da letto chic con pareti gialle
Idee per una camera da letto chic con pareti gialle
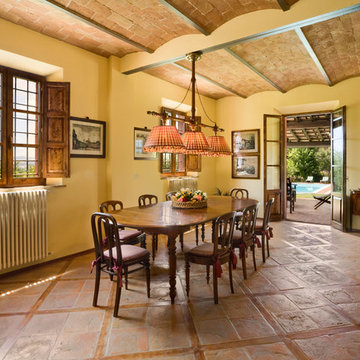
Ispirazione per una sala da pranzo country con pareti gialle, pavimento in terracotta e pavimento marrone
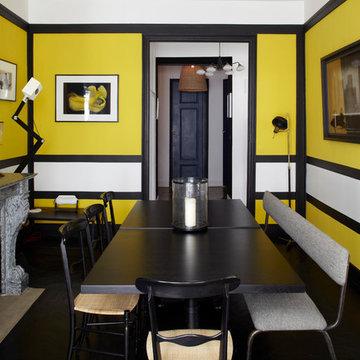
Francis Amiand : http://www.francisamiand.com
Ispirazione per una sala da pranzo minimal chiusa con pareti multicolore, parquet scuro e camino classico
Ispirazione per una sala da pranzo minimal chiusa con pareti multicolore, parquet scuro e camino classico
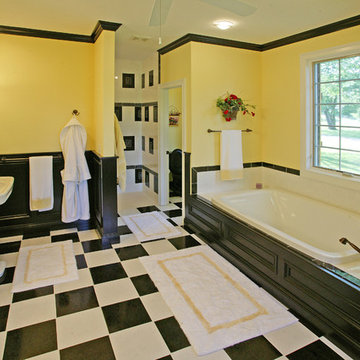
Custom Homes, Cincinnati, Ohio, Robert Lucke Group, Long Cove, communities, Mason, Ohio, Luxury Homes, Ranch, craftsman, modern, contemporary
Foto di una stanza da bagno rustica con lavabo a colonna e pareti gialle
Foto di una stanza da bagno rustica con lavabo a colonna e pareti gialle
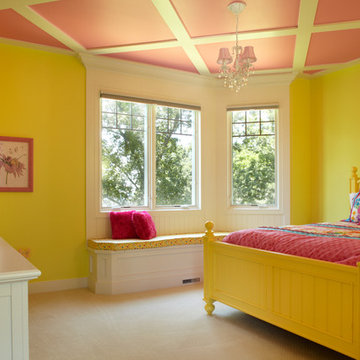
Photography by Scott Van Dyke for Haisma Design Co.
Ispirazione per una cameretta per bambini classica con pareti gialle e moquette
Ispirazione per una cameretta per bambini classica con pareti gialle e moquette

A family of snowbirds hired us to design their South Floridian getaway inspired by old Hollywood glamor. Film, repetition, reflection and symmetry are some of the common characteristics of the interiors in this particular era.
This carried through to the design of the apartment through the use of rich textiles such as velvets and silks, ornate forms, bold patterns, reflective surfaces such as glass and mirrors, and lots of bright colors with high-gloss white moldings throughout.
In this introduction you’ll see the general molding design and furniture layout of each space.The ceilings in this project get special treatment – colorful patterned wallpapers are found within the applied moldings and crown moldings throughout each room.
The elevator vestibule is the Sun Room – you arrive in a bright head-to-toe yellow space that foreshadows what is to come. The living room is left as a crisp white canvas and the doors are painted Tiffany blue for contrast. The girl’s room is painted in a warm pink and accented with white moldings on walls and a patterned glass bead wallpaper above. The boy’s room has a more subdued masculine theme with an upholstered gray suede headboard and accents of royal blue. Finally, the master suite is covered in a coral red with accents of pearl and white but it’s focal point lies in the grandiose white leather tufted headboard wall.
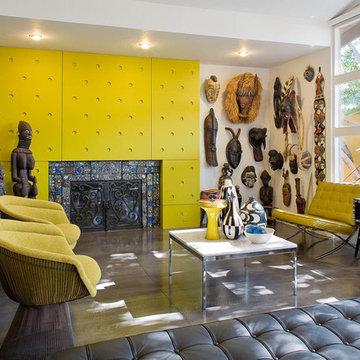
Private residence. Designed by Derrell Parker. Photo by KuDa Photography
Immagine di un soggiorno eclettico con cornice del camino piastrellata
Immagine di un soggiorno eclettico con cornice del camino piastrellata
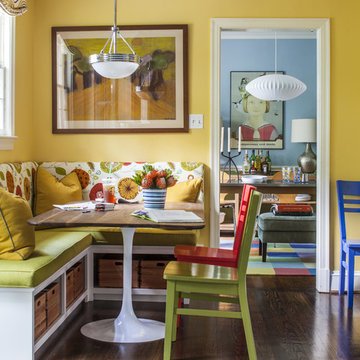
Design by Christopher Patrick
Foto di una sala da pranzo aperta verso la cucina boho chic di medie dimensioni con pareti gialle, parquet scuro e nessun camino
Foto di una sala da pranzo aperta verso la cucina boho chic di medie dimensioni con pareti gialle, parquet scuro e nessun camino
236 Foto di case e interni gialli
1


















