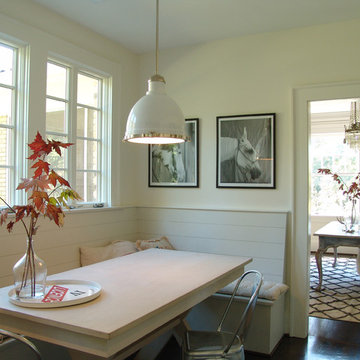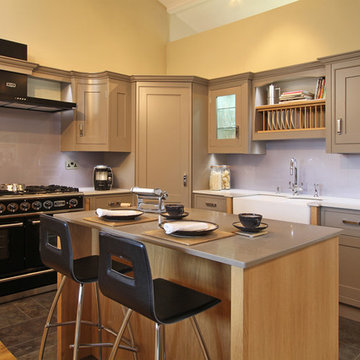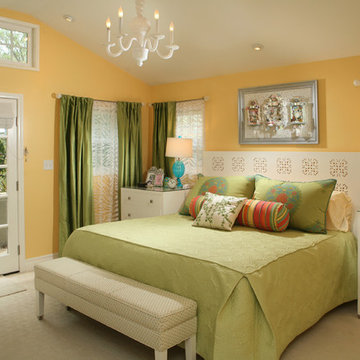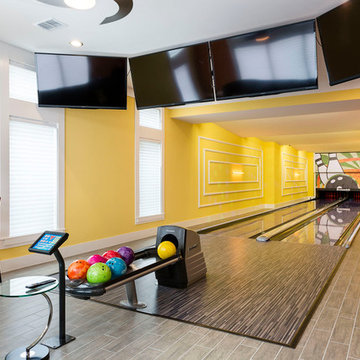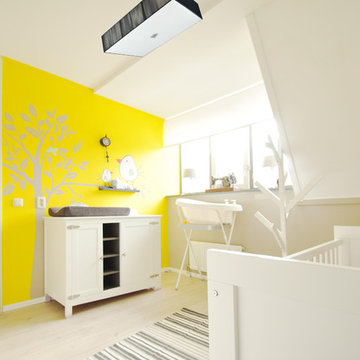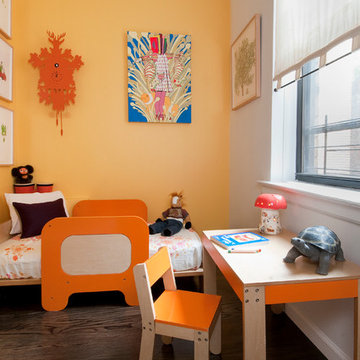Foto di case e interni contemporanei
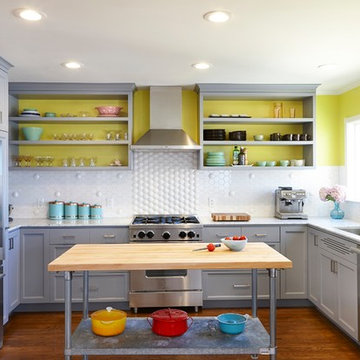
www.davidkingsburyphoto.com
For more information on this project please see: http://www.nerland.net/
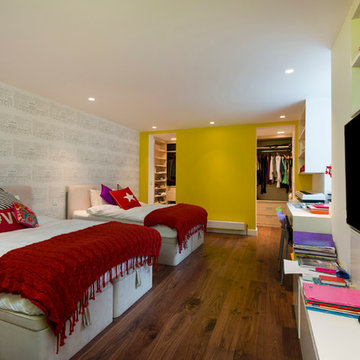
Ispirazione per una cameretta per bambini da 4 a 10 anni contemporanea con parquet scuro e pareti gialle
Trova il professionista locale adatto per il tuo progetto
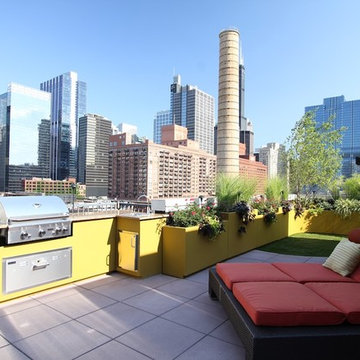
Chicago Rooftop decks are challenging. This small but well thought out deck space is just the right size to enjoy some free time.
Esempio di una terrazza contemporanea sul tetto
Esempio di una terrazza contemporanea sul tetto
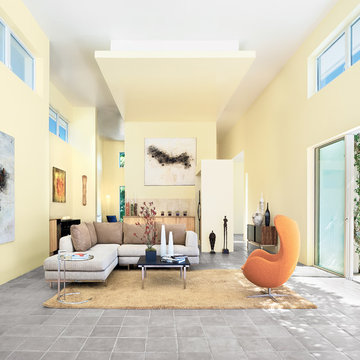
Inside, the public wing encompasses the Entertaining Room, Kitchen/pantry and Powder Room. This area entices guests to enjoy interior and exterior rooms as an extension of the social experience. This wing features sixteen-foot ceilings, clerestory windows and sliding glass doors which provide the interior with a sense of space and light. Unencumbered doorways, glass doors, vistas down long corridors, and wide sidelights grant natural light throughout the course of the day.
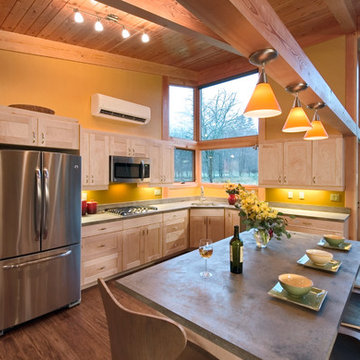
Location: Whidbey Island, WA
Photography by Dale Lang
Ispirazione per una cucina contemporanea di medie dimensioni con top in cemento, ante in stile shaker, ante in legno chiaro, elettrodomestici in acciaio inossidabile, lavello sottopiano, pavimento in legno massello medio e pavimento marrone
Ispirazione per una cucina contemporanea di medie dimensioni con top in cemento, ante in stile shaker, ante in legno chiaro, elettrodomestici in acciaio inossidabile, lavello sottopiano, pavimento in legno massello medio e pavimento marrone
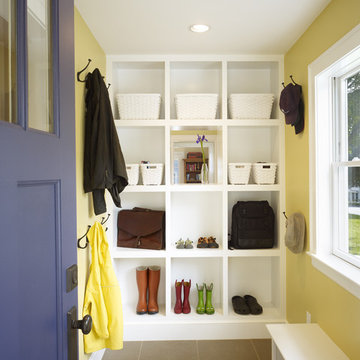
We cut out the middle box of the cubbies to visually connect this room to the rest of the house. Now people can see who is at the door.
Foto di un ingresso con anticamera minimal con pareti gialle
Foto di un ingresso con anticamera minimal con pareti gialle

Chris Snook
Idee per un piccolo ingresso o corridoio design con pareti gialle, pavimento in vinile e pavimento grigio
Idee per un piccolo ingresso o corridoio design con pareti gialle, pavimento in vinile e pavimento grigio
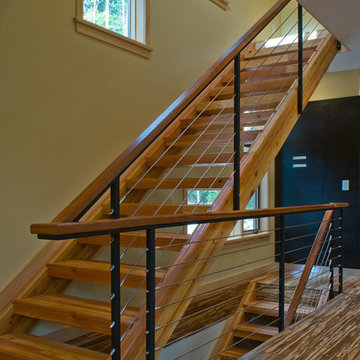
Perched on a steep ravine edge among the trees.
photos by Chris Kendall
Esempio di una grande scala a rampa dritta contemporanea con pedata in legno, parapetto in cavi e nessuna alzata
Esempio di una grande scala a rampa dritta contemporanea con pedata in legno, parapetto in cavi e nessuna alzata
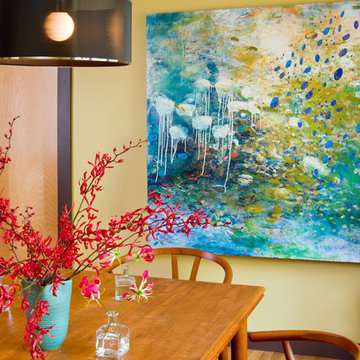
New and vintage furniture & accessories, infused with color, create a warm “lived in” feeling for an active family’s new home.
Foto di una sala da pranzo minimal con pareti gialle
Foto di una sala da pranzo minimal con pareti gialle
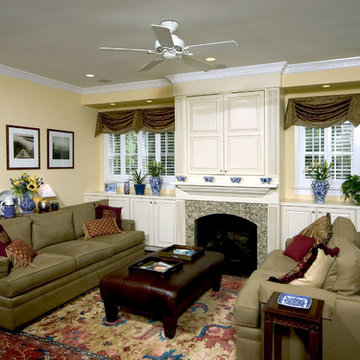
Foto di un soggiorno design con pareti beige, parquet scuro, camino classico e TV nascosta
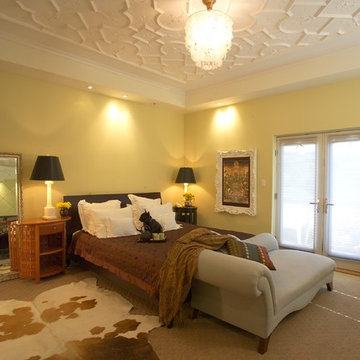
Romance Master Suite
Things soar in the Master Suite, where Jane created an ornate decorative plaster ceiling with extra-wide molding handsomely framing the design where a capiz-shell chandelier punctuates the center, tinkling in the breeze when the room’s French doors are left open. “The best place for a wonderful ceiling is the master bedroom” says Jane. “My clients love to lie in bed and look up at it.” For a touch of unexpected, Jane paired a shiny embroidered silk coverlet with a cowhide rug and warm walls of a hue between chartreuse and lemon.
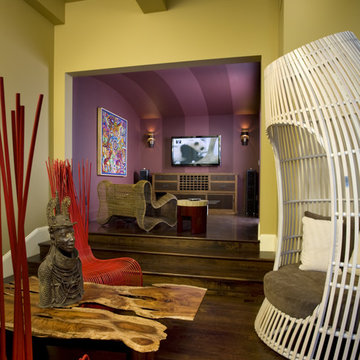
This new hillside home above the Castro in San Francisco was designed to act as a filter from the peaceful tress-lined street through to the panoramic view of the city and bay. A carefully developed rhythm structures the building, directing the visitor through the home with mounting drama. Each room opens to the next, then out through custom mahogany doors to the decks and view. Custom vine-like wrought-iron railing provide a counterpoint to the pure geometry of the rooms. Featured: California Home & Design magazine.
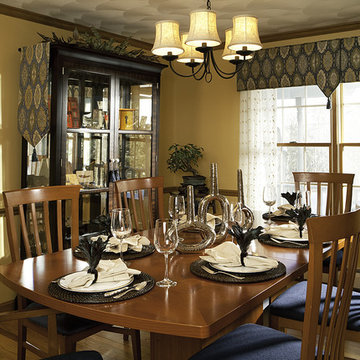
Photo by Randy Foulds...Asian inspired design, upolstered cornice in duralee fabric, navy blues, golds, creams and greens. Accessories on table silver vases, feather napkin rings, woven wood circle placemats, linen napkins, linen lampshades on old chandelier. Display of ancient artifact collection in china cabinet.

Mike Kaskel
Immagine di una cucina contemporanea chiusa e di medie dimensioni con lavello a doppia vasca, ante lisce, ante in legno scuro, top in quarzo composito, paraspruzzi beige, elettrodomestici in acciaio inossidabile, pavimento in linoleum e paraspruzzi con piastrelle di metallo
Immagine di una cucina contemporanea chiusa e di medie dimensioni con lavello a doppia vasca, ante lisce, ante in legno scuro, top in quarzo composito, paraspruzzi beige, elettrodomestici in acciaio inossidabile, pavimento in linoleum e paraspruzzi con piastrelle di metallo
Foto di case e interni contemporanei
1


















