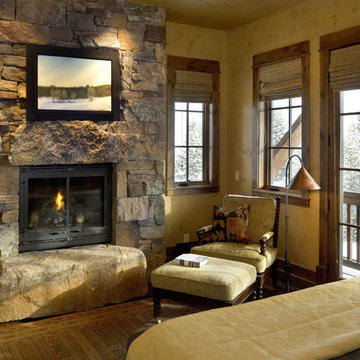492 Foto di case e interni marroni

Esempio di una stanza da bagno padronale classica di medie dimensioni con ante beige, vasca da incasso, pistrelle in bianco e nero, pareti gialle, lavabo sottopiano, top in marmo, ante con riquadro incassato, pavimento in marmo e pavimento bianco

Idee per un ingresso o corridoio minimal con pareti gialle, parquet scuro e pavimento marrone
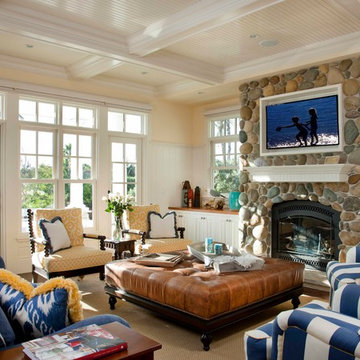
This home brings the Hamptons flare to La Jolla, CA. Inspired by historical East Coast style, the nautical and cozy home has charm with a view. Resting a block from the ocean, the open layout of the house allows for scenic ocean views from every room.

The Solar System inspired toddler's room is filled with hand-painted and ceiling suspended planets, moons, asteroids, comets, and other exciting objects.
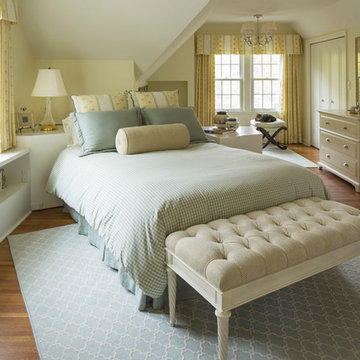
Set within a beautiful city neighborhood off West River Road, this 1940’s cottage was completely updated, remodeled and added to, resulting in a “new house” for the enjoyment of its long-term owners, who plans to remain in the home indefinitely. Each room in the house was restored and refreshed and new spaces were added including kitchen, family room, mudroom, guest bedroom and studio. A new detached garage was sited to provide a screen from the alley and to create a courtyard for a more private backyard. Careful consideration was given to the streetscape and neighboring houses on both the front and back elevations to assure that massing, new materials and exterior details complemented the existing house, street and neighborhood. Finally a new covered porch was added to protect from the elements and present a more welcoming entry from the street.
Construction by Flynn Construction, Inc.
Landscape Architecture by Tupper and Associates
Interior Design by InUnison Design
Photographs by Troy Thies
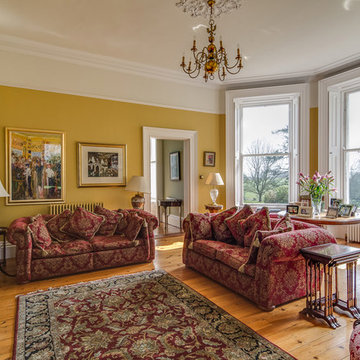
Gary Quigg Photography
Foto di un grande soggiorno chic chiuso con sala formale, pareti gialle, parquet chiaro e nessuna TV
Foto di un grande soggiorno chic chiuso con sala formale, pareti gialle, parquet chiaro e nessuna TV
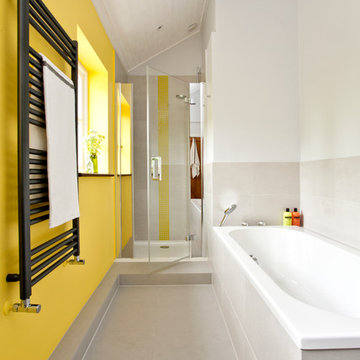
Family bathroom for three small kids with double ended bath and separate shower, two vanity units and mirror cabinets. Photos: Fraser Marr
Esempio di una stretta e lunga stanza da bagno contemporanea con vasca da incasso, doccia alcova e pareti gialle
Esempio di una stretta e lunga stanza da bagno contemporanea con vasca da incasso, doccia alcova e pareti gialle
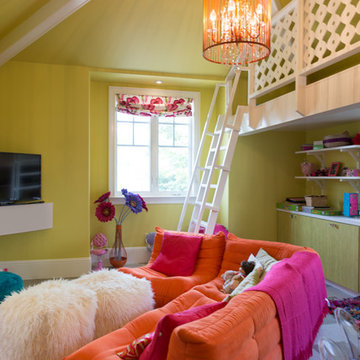
Photography by Studio Maha
Idee per una stanza dei giochi contemporanea con pavimento in vinile
Idee per una stanza dei giochi contemporanea con pavimento in vinile
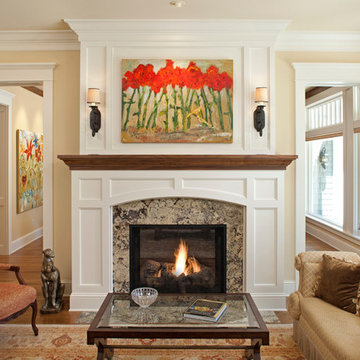
Builder: John Kraemer & Sons
Architecture: Sharratt Design & Co.
Interior Design: Katie Redpath Constable
Photography: Landmark Photography
Idee per un soggiorno classico con pareti gialle
Idee per un soggiorno classico con pareti gialle
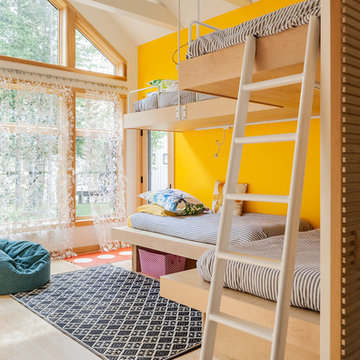
© Irvin Serrano Photography, JDPhotostyling
Ispirazione per una cameretta per bambini contemporanea con pareti gialle
Ispirazione per una cameretta per bambini contemporanea con pareti gialle
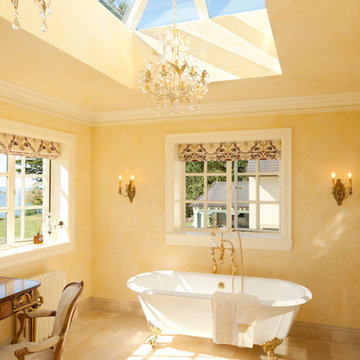
Lara Swimmer
Gelotte Hommas Architecture
Esempio di una stanza da bagno chic con vasca con piedi a zampa di leone
Esempio di una stanza da bagno chic con vasca con piedi a zampa di leone
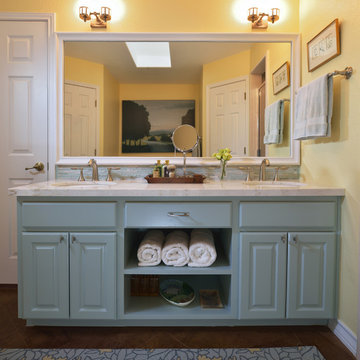
Master Bathroom where shelves were added to enclose open vanity area | Photo Credit: Miro Dvorscak
Idee per una stanza da bagno padronale classica di medie dimensioni con lavabo sottopiano, ante con bugna sagomata, ante blu, piastrelle blu, top in marmo, doccia alcova, WC a due pezzi, pareti gialle e pavimento in cemento
Idee per una stanza da bagno padronale classica di medie dimensioni con lavabo sottopiano, ante con bugna sagomata, ante blu, piastrelle blu, top in marmo, doccia alcova, WC a due pezzi, pareti gialle e pavimento in cemento
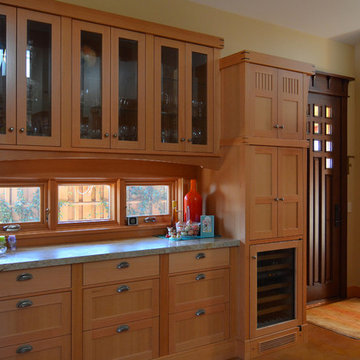
Photo: Sarah Greenman © 2013 Houzz
Ispirazione per una cucina stile americano con top in granito
Ispirazione per una cucina stile americano con top in granito
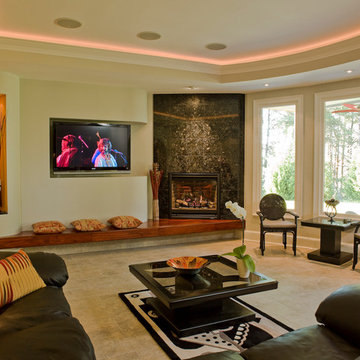
Lakeside Terrace Level Fireplace
Immagine di un soggiorno minimalista chiuso con pareti beige, moquette, camino ad angolo, TV a parete e cornice del camino in pietra
Immagine di un soggiorno minimalista chiuso con pareti beige, moquette, camino ad angolo, TV a parete e cornice del camino in pietra
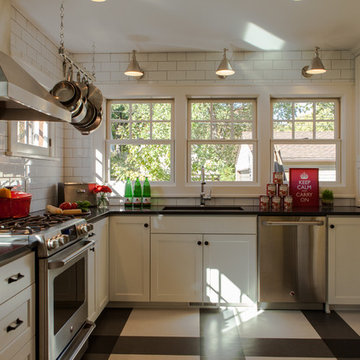
Esempio di una cucina tradizionale chiusa con elettrodomestici in acciaio inossidabile, lavello sottopiano, ante con riquadro incassato, ante bianche, paraspruzzi bianco, paraspruzzi con piastrelle diamantate e pavimento multicolore
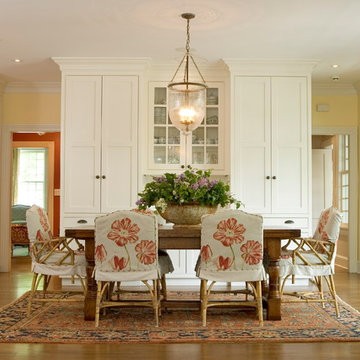
Floor-to-ceiling custom china cabinets create a backdrop for this open breakfast area.
Esempio di una sala da pranzo chic
Esempio di una sala da pranzo chic

A traditional house that meanders around courtyards built as though it where built in stages over time. Well proportioned and timeless. Presenting its modest humble face this large home is filled with surprises as it demands that you take your time to experiance it.
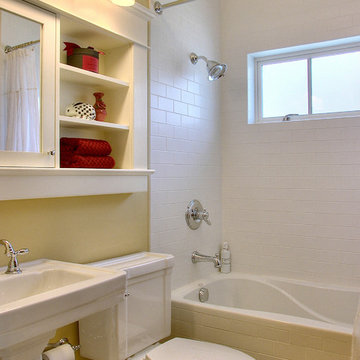
Immagine di una piccola stanza da bagno tradizionale con lavabo a colonna e piastrelle diamantate
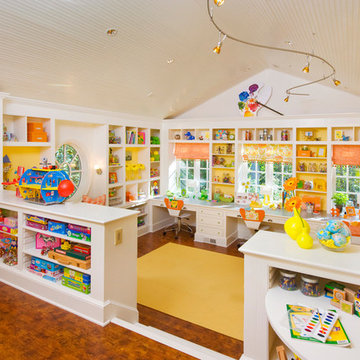
Kids Craft Room
Photo Credit: Woodie Williams Photography
Esempio di una grande cameretta per bambini classica con pareti bianche e pavimento in legno massello medio
Esempio di una grande cameretta per bambini classica con pareti bianche e pavimento in legno massello medio
492 Foto di case e interni marroni
1


















