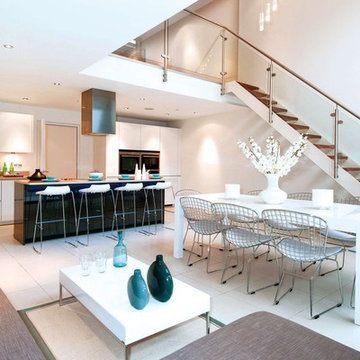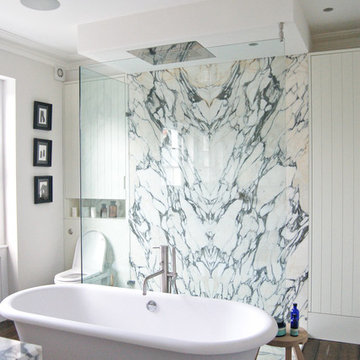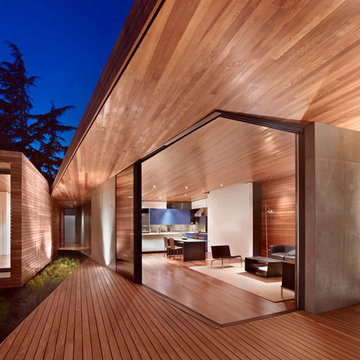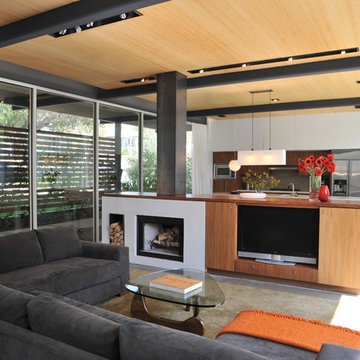Foto di case e interni moderni
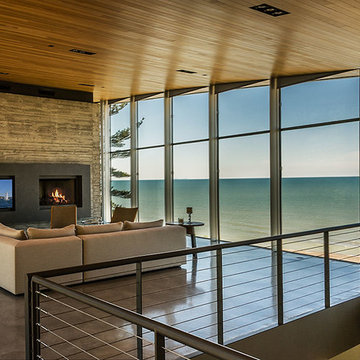
Security cameras cover the entire perimeter of the home, and their pictures are easily viewed from anywhere in the world through an iPad app. An access-controlled gate allows the client to manage entry to the home even when away. All devices were inconspicuously placed, and custom Lutron drapes were installed to control daylight. We also staged multiple variations of light fixtures and bulbs to find the optimal combination to meet the client’s taste. Photography: Bruce Van Inwegen
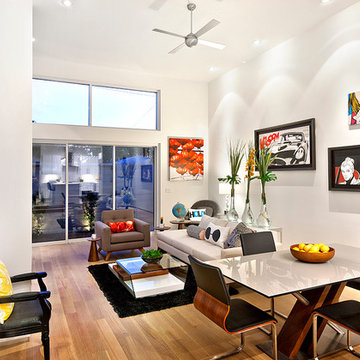
Property developed by American Residential Partners. Photo courtesy of Andrew Bramasco. Property located in Mar Vista, adjacent to Venice, CA.
Esempio di una sala da pranzo aperta verso il soggiorno minimalista
Esempio di una sala da pranzo aperta verso il soggiorno minimalista
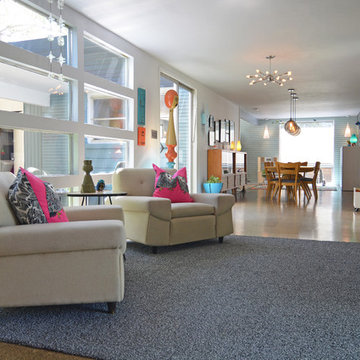
Photo: Sarah Greenman © 2013 Houzz
Idee per un soggiorno minimalista con pavimento in cemento
Idee per un soggiorno minimalista con pavimento in cemento
Trova il professionista locale adatto per il tuo progetto
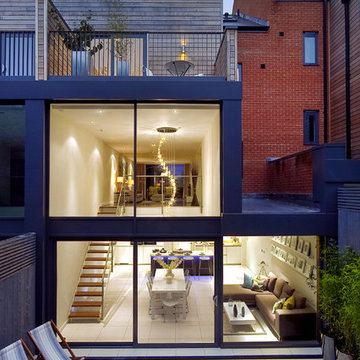
Rear external of contemporary townhouse in London. The space features a double height void including a statement contemporary chandelier over the kitchen. The Living Room above is linked to the Kitchen by a feature glass, powered coated steel and walnut open tread staircase. Dramatic two story floor to ceiling glazing on the back of the house gives views to the garden from both the kitchen and living room.
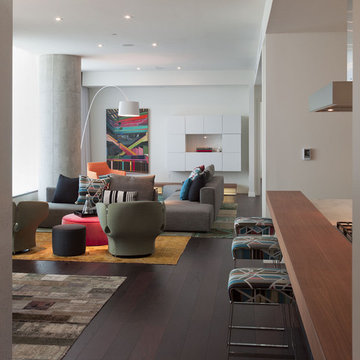
The dining room is open to the living room, and we wanted the 2 spaces to have an individual personality yet flow together in a cohesive way. The living room is very long and narrow, so finding the right sofa was of utmost importance. We decided to create 2 distinct entertaining areas using the Molteni & C Freestlyle Sectional. Since the backs are separate pieces from the seats, the whole sofa can be reconfigured in any number of ways to fit the situation. The fabric for the sofa is a beautiful charcoal with great texture, providing the perfect backdrop to all of the colorful pillows from Maharam, Knoll Textiles and Missoni Home. In one area we used a pair of Moroso Bloomy Chairs to create an intimate seating area, perfect for enjoying cocktails. In the other area, we included the owner’s existing Ligne Roset Facet Chair for a pop of color. Instead of tables, we used Molteni & C ottomans for maximum flexibility and added seating when necessary. The wall features a customized built-in cabinet that holds the stereo equipment and turntable, along with 2 illuminated benches from Molteni & C that provide great soft indirect light. The geometric shape of the wall unit is counterbalanced by the incredible piece of artwork by Erin Curtis. Finally, the layering of 3 Golran Carpet Reloaded rugs create the perfect platform for the furniture, along with reinforcing the modern eclectic feel of the room.
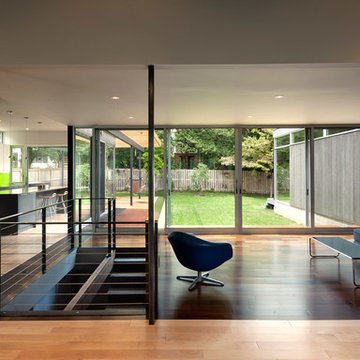
From KUBE Architecture:
"They [owners] wanted a house of openness and light, where their children could be free to explore and play independently, still within view of their parents. The solution was to create a courtyard house, with large sliding glass doors to bring the inside out and outside in."
Greg Powers Photography
Contractor: Housecraft
Ricarica la pagina per non vedere più questo specifico annuncio
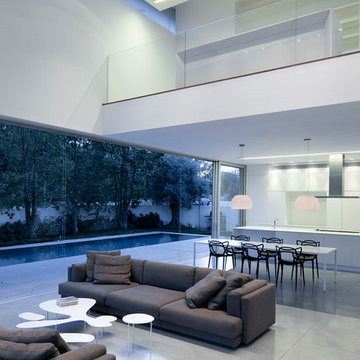
Amit Geron
Ispirazione per un soggiorno minimalista aperto con pavimento in cemento
Ispirazione per un soggiorno minimalista aperto con pavimento in cemento
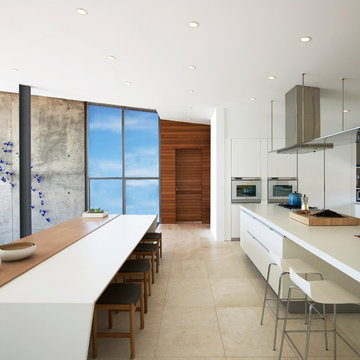
Eric Laignel
Foto di una cucina minimalista con elettrodomestici in acciaio inossidabile
Foto di una cucina minimalista con elettrodomestici in acciaio inossidabile
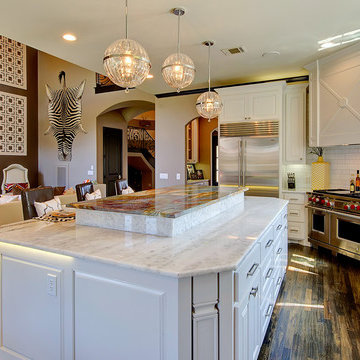
Photo 1 of 3: The kitchen in this home was another fun project. Our interior designer came up with the idea for an island with a raised serving bar in the center. Our customer selected "Blue Louise" for the raised section and white "Antartide" for the balance of the counter tops.The counter top is under-lit with LED strip lighting.
The vent hood cabinet features the same "circle and X" that appear in the front door and in the courtyard railing. The floor is hand-scraped oak hardwood. The cabinets that flank the kitchen sink have clear backs and fronts allowing the homeowner to view the motor court from the kitchen.
Interior Design by Elaine Williamson
Photo by Charles Lauersdorf - Imagery Intelligence
Ricarica la pagina per non vedere più questo specifico annuncio

Modern open concept kitchen overlooks living space and outdoors with Home Office nook to the right - Architecture/Interiors: HAUS | Architecture For Modern Lifestyles - Construction Management: WERK | Building Modern - Photography: HAUS
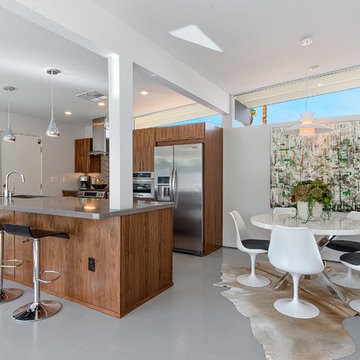
renovated original Midcentury Home designed by Palm Springs Architect Hugh Kaptur, AIA
Esempio di una cucina minimalista con lavello sottopiano, ante lisce, ante in legno scuro, top in quarzite, paraspruzzi marrone e elettrodomestici in acciaio inossidabile
Esempio di una cucina minimalista con lavello sottopiano, ante lisce, ante in legno scuro, top in quarzite, paraspruzzi marrone e elettrodomestici in acciaio inossidabile
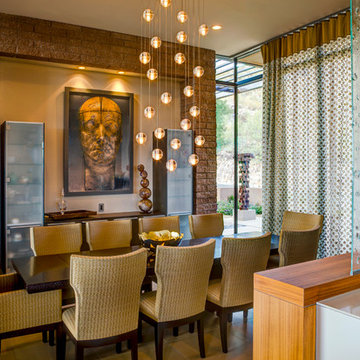
William Lesch Photography
Esempio di una sala da pranzo minimalista chiusa e di medie dimensioni con pareti beige, pavimento in gres porcellanato, nessun camino e pavimento marrone
Esempio di una sala da pranzo minimalista chiusa e di medie dimensioni con pareti beige, pavimento in gres porcellanato, nessun camino e pavimento marrone
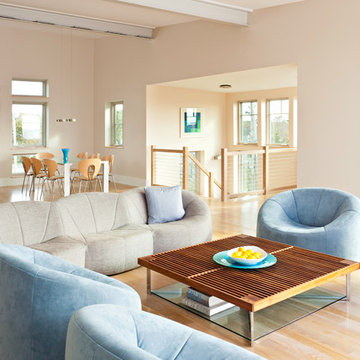
Dan Dutrona Photography
www.dancutrona.com
Foto di un soggiorno moderno aperto con parquet chiaro
Foto di un soggiorno moderno aperto con parquet chiaro
Foto di case e interni moderni
Ricarica la pagina per non vedere più questo specifico annuncio
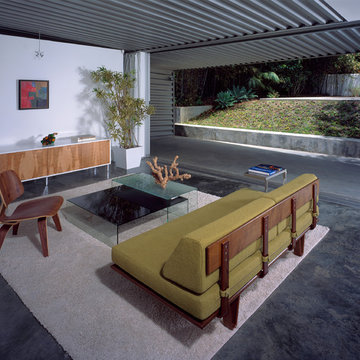
Simplicity is key when Mother Nature is your backdrop. The line and color of the modern sofa echo the exterior hillside while the wood fronted credenza and chair pay homage to the trees just outside the open wall. By Kenneth Brown Design.
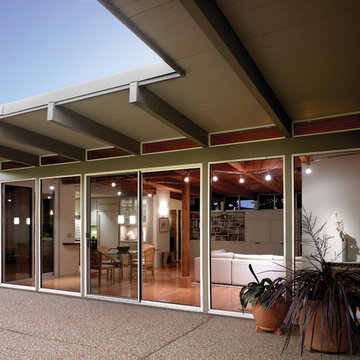
Large windows and open spaces enhance the home's spaces while creating fluidity between the interior and exterior.
Esempio di un patio o portico minimalista con un tetto a sbalzo
Esempio di un patio o portico minimalista con un tetto a sbalzo
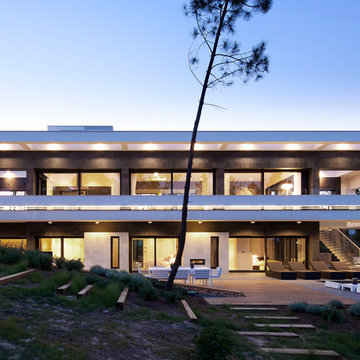
Mauricio Fuertes
Esempio della facciata di una casa ampia bianca moderna a due piani con rivestimenti misti e tetto piano
Esempio della facciata di una casa ampia bianca moderna a due piani con rivestimenti misti e tetto piano
2


















