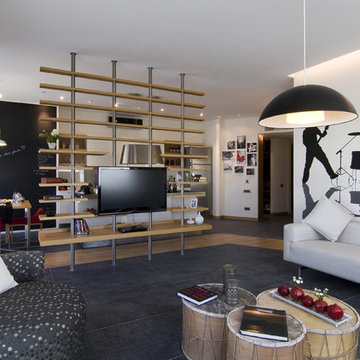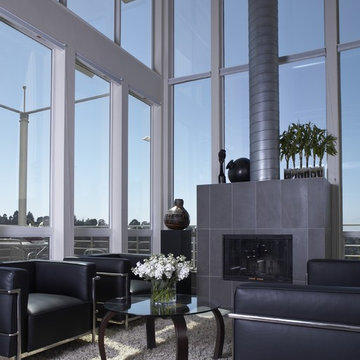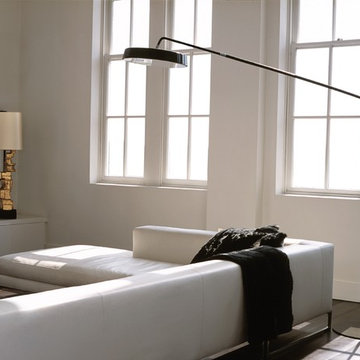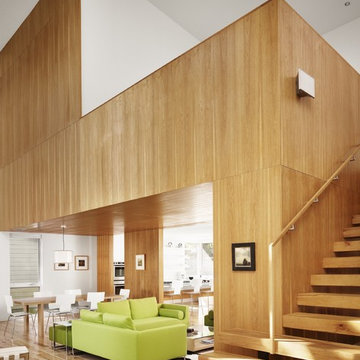Foto di case e interni moderni

Two custom designed loft beds carefully integrated into the bedrooms of an apartment in a converted industrial building. The alternate tread stair was designed to be a perfect union of functionality, structure and form. With regard to functionality, the stair is comfortable, safe to climb, and spatially efficient; the open sides of the stair provide ample and well-placed grip locations. With regard to structure, the triangular geometry of the tread, riser and stringer allows for the tread and riser to be securely and elegantly fastened to a single, central, very minimal stringer.
Project team: Richard Goodstein, Joshua Yates
Contractor: Perfect Renovation, Brooklyn, NY
Millwork: cej design, Brooklyn, NY
Photography: Christopher Duff
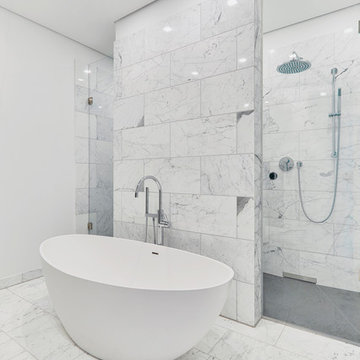
Objekt mit ca. 320 qm auf zwei Etagen. Der Zeitaufwand für 21 Motive betrug ca. 5 Stunden. Die Bildbearbeitung für das gesamte Objekt wurde in einem Tag gemacht.
www.axelkranz.de
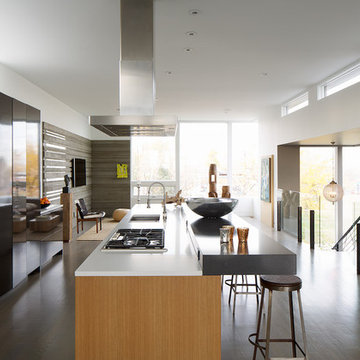
Photography by David Lauer
Esempio di una cucina moderna con lavello sottopiano, ante lisce e elettrodomestici in acciaio inossidabile
Esempio di una cucina moderna con lavello sottopiano, ante lisce e elettrodomestici in acciaio inossidabile
Trova il professionista locale adatto per il tuo progetto
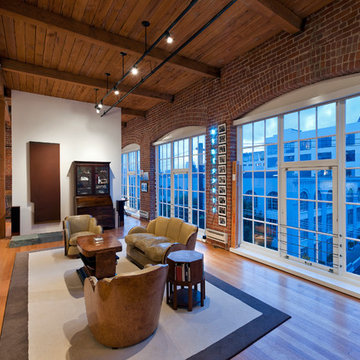
Ashbury General Contracting & Engineering
Photo by: Ryan Hughes
Architect: Luke Wendler / Abbott Wendler Architects
Esempio di un soggiorno moderno aperto con pavimento in legno massello medio
Esempio di un soggiorno moderno aperto con pavimento in legno massello medio
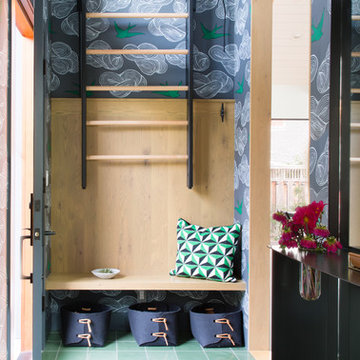
Idee per un ingresso con vestibolo moderno con pareti multicolore e pavimento verde
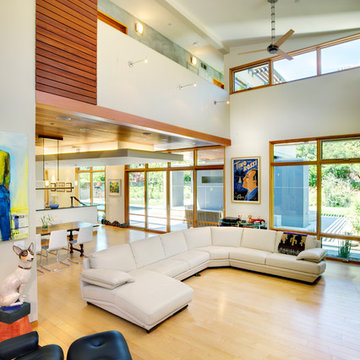
Architects: Sage Architecture
http://www.sagearchitecture.com
Architectural & Interior Design Photography by:
Dave Adams
http://www.daveadamsphotography.com

Idee per una grande e In mansarda camera matrimoniale moderna con pareti bianche, moquette e nessun camino
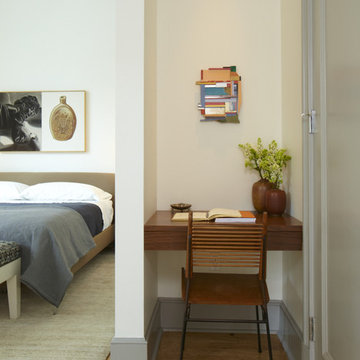
Esempio di una camera da letto moderna con pareti beige, pavimento in legno massello medio e angolo studio
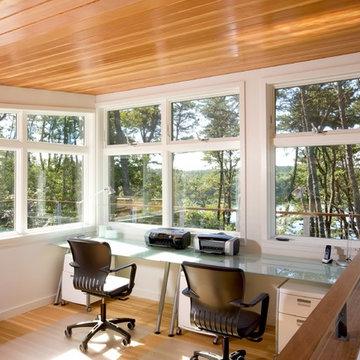
Esempio di uno studio minimalista con pareti bianche, pavimento in legno massello medio e scrivania autoportante
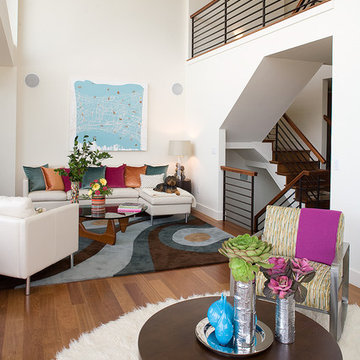
Double-height ceilinged living room. Divided into two seating and entertaining areas. White walls, white leather sectional, and colorful pillows in fuschia, copper, and teal.
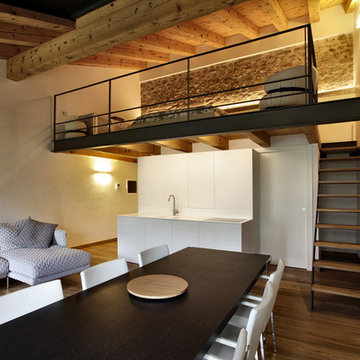
ELIA FALASCHI © 2013/2014
Immagine di un soggiorno moderno con pareti bianche e parquet scuro
Immagine di un soggiorno moderno con pareti bianche e parquet scuro
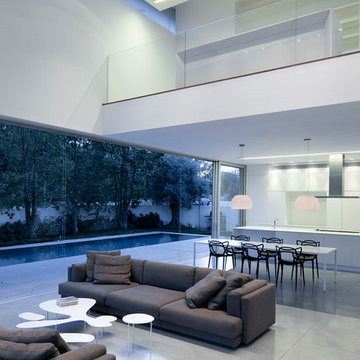
Amit Geron
Ispirazione per un soggiorno minimalista aperto con pavimento in cemento
Ispirazione per un soggiorno minimalista aperto con pavimento in cemento
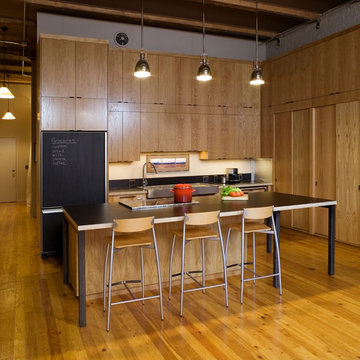
Architect: Carol Sundstrom, AIA
Contractor: Thomas Jacobson Construction, Inc.
Photography: © Dale Lang
Idee per una grande cucina moderna con ante lisce, ante in legno scuro, elettrodomestici da incasso, lavello stile country, top in superficie solida, paraspruzzi beige e parquet chiaro
Idee per una grande cucina moderna con ante lisce, ante in legno scuro, elettrodomestici da incasso, lavello stile country, top in superficie solida, paraspruzzi beige e parquet chiaro
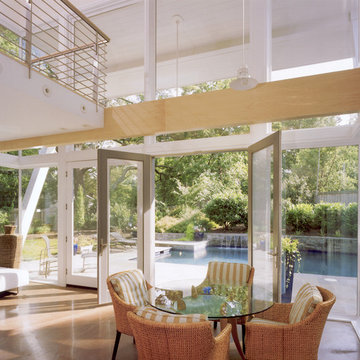
The pool house introduced a vaulted metal roof, which was repeated in the stone wall capturing the pool and the roof of the dining pavilion. The curves tied the new elements of the landscape together as well as softened the lines of the structure.
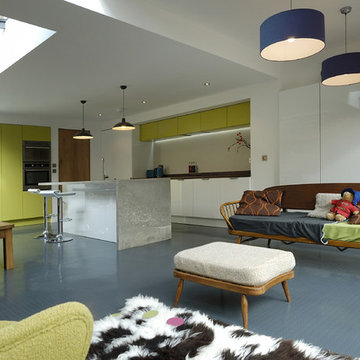
Concrete countertop with Integrated leg and a cantilevered edge
Ispirazione per una cucina ad ambiente unico moderna con top in cemento, ante verdi e ante lisce
Ispirazione per una cucina ad ambiente unico moderna con top in cemento, ante verdi e ante lisce
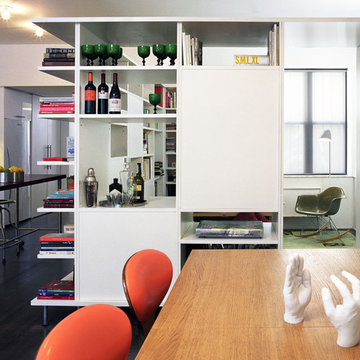
Photo by Steve Williams
Idee per una sala da pranzo aperta verso la cucina minimalista con pareti bianche
Idee per una sala da pranzo aperta verso la cucina minimalista con pareti bianche
Foto di case e interni moderni
1


















