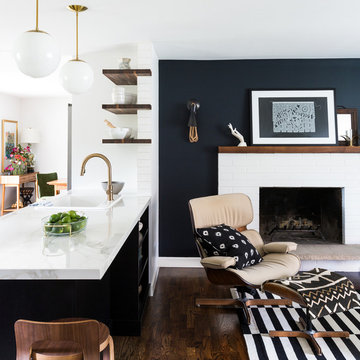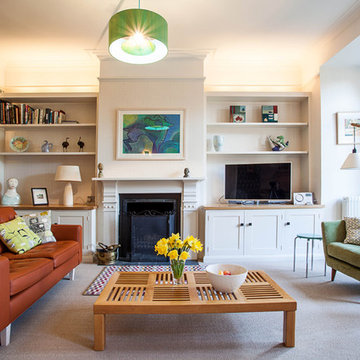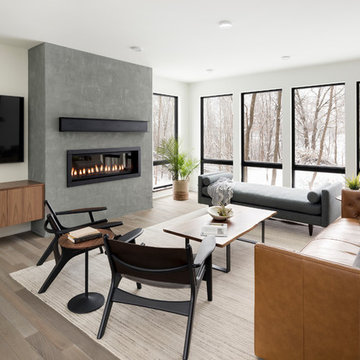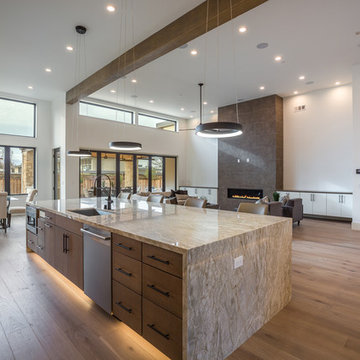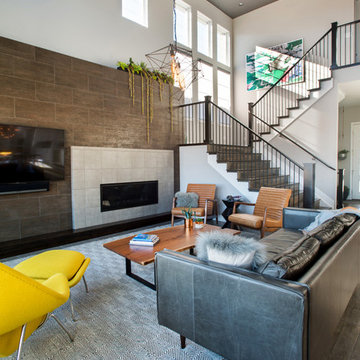Foto di case e interni moderni

Immagine di un soggiorno minimalista di medie dimensioni e aperto con pareti bianche, pavimento in legno massello medio, camino lineare Ribbon, cornice del camino in pietra, TV a parete e pavimento marrone
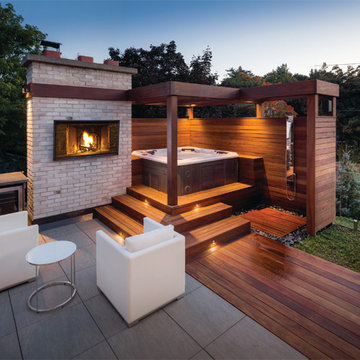
Foto di una piscina moderna dietro casa con una vasca idromassaggio e pedane
Trova il professionista locale adatto per il tuo progetto

Foto di una piccola sala da pranzo moderna chiusa con pareti grigie, parquet scuro, camino lineare Ribbon e cornice del camino piastrellata
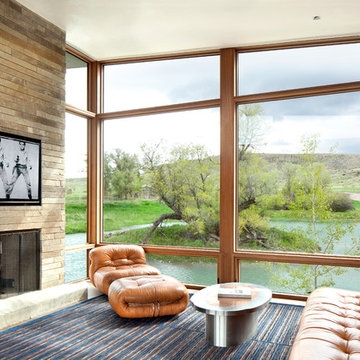
Gibeon Photography
Immagine di un soggiorno minimalista aperto con camino classico, cornice del camino in pietra e TV a parete
Immagine di un soggiorno minimalista aperto con camino classico, cornice del camino in pietra e TV a parete

Dimplex 74" Ignite linear electric fireplace with recessed TV
Ispirazione per un soggiorno minimalista di medie dimensioni con pareti bianche, pavimento in gres porcellanato, camino lineare Ribbon, cornice del camino in intonaco, parete attrezzata e pavimento bianco
Ispirazione per un soggiorno minimalista di medie dimensioni con pareti bianche, pavimento in gres porcellanato, camino lineare Ribbon, cornice del camino in intonaco, parete attrezzata e pavimento bianco
Ricarica la pagina per non vedere più questo specifico annuncio

Ispirazione per un grande soggiorno moderno stile loft con sala formale, pareti bianche, parquet chiaro, camino classico, nessuna TV, pavimento beige e soffitto a volta
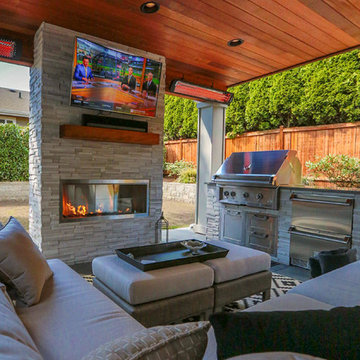
This project is a skillion style roof with an outdoor kitchen, entertainment, heaters, and gas fireplace! It has a super modern look with the white stone on the kitchen and fireplace that complements the house well.

Fully integrated Signature Estate featuring Creston controls and Crestron panelized lighting, and Crestron motorized shades and draperies, whole-house audio and video, HVAC, voice and video communication atboth both the front door and gate. Modern, warm, and clean-line design, with total custom details and finishes. The front includes a serene and impressive atrium foyer with two-story floor to ceiling glass walls and multi-level fire/water fountains on either side of the grand bronze aluminum pivot entry door. Elegant extra-large 47'' imported white porcelain tile runs seamlessly to the rear exterior pool deck, and a dark stained oak wood is found on the stairway treads and second floor. The great room has an incredible Neolith onyx wall and see-through linear gas fireplace and is appointed perfectly for views of the zero edge pool and waterway. The center spine stainless steel staircase has a smoked glass railing and wood handrail.
Photo courtesy Royal Palm Properties
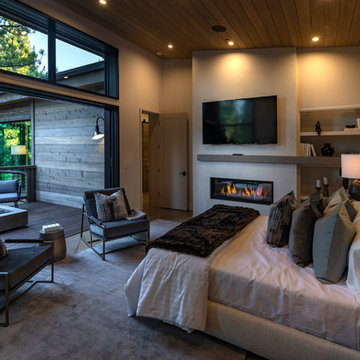
Paul Hamil
Foto di una camera matrimoniale moderna di medie dimensioni con camino classico, pareti bianche, parquet chiaro, cornice del camino in pietra e pavimento beige
Foto di una camera matrimoniale moderna di medie dimensioni con camino classico, pareti bianche, parquet chiaro, cornice del camino in pietra e pavimento beige

Josh Partee
Idee per la villa nera moderna a un piano di medie dimensioni con rivestimento in legno, tetto a capanna e copertura in metallo o lamiera
Idee per la villa nera moderna a un piano di medie dimensioni con rivestimento in legno, tetto a capanna e copertura in metallo o lamiera
Ricarica la pagina per non vedere più questo specifico annuncio

Mid-Century Modern Living Room- white brick fireplace, paneled ceiling, spotlights, blue accents, sliding glass door, wood floor
Immagine di un soggiorno minimalista di medie dimensioni e aperto con pareti bianche, parquet scuro, cornice del camino in mattoni, pavimento marrone e camino classico
Immagine di un soggiorno minimalista di medie dimensioni e aperto con pareti bianche, parquet scuro, cornice del camino in mattoni, pavimento marrone e camino classico
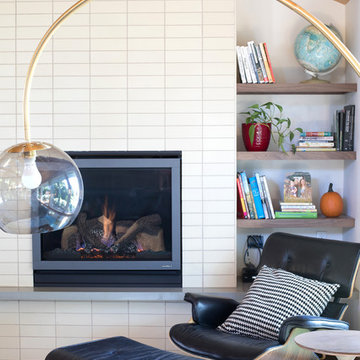
Winner of the 2018 Tour of Homes Best Remodel, this whole house re-design of a 1963 Bennet & Johnson mid-century raised ranch home is a beautiful example of the magic we can weave through the application of more sustainable modern design principles to existing spaces.
We worked closely with our client on extensive updates to create a modernized MCM gem.
Extensive alterations include:
- a completely redesigned floor plan to promote a more intuitive flow throughout
- vaulted the ceilings over the great room to create an amazing entrance and feeling of inspired openness
- redesigned entry and driveway to be more inviting and welcoming as well as to experientially set the mid-century modern stage
- the removal of a visually disruptive load bearing central wall and chimney system that formerly partitioned the homes’ entry, dining, kitchen and living rooms from each other
- added clerestory windows above the new kitchen to accentuate the new vaulted ceiling line and create a greater visual continuation of indoor to outdoor space
- drastically increased the access to natural light by increasing window sizes and opening up the floor plan
- placed natural wood elements throughout to provide a calming palette and cohesive Pacific Northwest feel
- incorporated Universal Design principles to make the home Aging In Place ready with wide hallways and accessible spaces, including single-floor living if needed
- moved and completely redesigned the stairway to work for the home’s occupants and be a part of the cohesive design aesthetic
- mixed custom tile layouts with more traditional tiling to create fun and playful visual experiences
- custom designed and sourced MCM specific elements such as the entry screen, cabinetry and lighting
- development of the downstairs for potential future use by an assisted living caretaker
- energy efficiency upgrades seamlessly woven in with much improved insulation, ductless mini splits and solar gain
Foto di case e interni moderni
Ricarica la pagina per non vedere più questo specifico annuncio

Ispirazione per un grande soggiorno moderno aperto con pareti bianche, pavimento in ardesia, camino classico, cornice del camino in pietra e pavimento nero

Photographer: Mitchell Fong
Foto di una porta d'ingresso minimalista di medie dimensioni con pareti grigie, pavimento in ardesia, una porta singola, una porta gialla e pavimento grigio
Foto di una porta d'ingresso minimalista di medie dimensioni con pareti grigie, pavimento in ardesia, una porta singola, una porta gialla e pavimento grigio
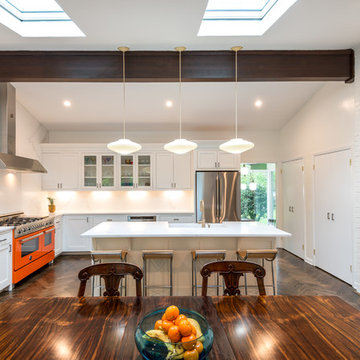
Esempio di una cucina moderna di medie dimensioni con lavello stile country, ante in stile shaker, ante bianche, top in quarzo composito, paraspruzzi bianco, paraspruzzi in lastra di pietra, elettrodomestici colorati, parquet scuro, pavimento marrone e top bianco
6


















