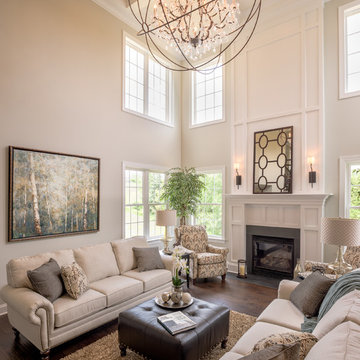Foto di case e interni moderni
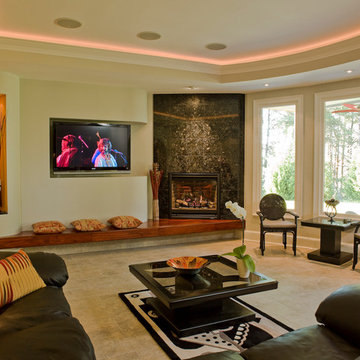
Lakeside Terrace Level Fireplace
Immagine di un soggiorno minimalista chiuso con pareti beige, moquette, camino ad angolo, TV a parete e cornice del camino in pietra
Immagine di un soggiorno minimalista chiuso con pareti beige, moquette, camino ad angolo, TV a parete e cornice del camino in pietra

KM Pics
Immagine di un piccolo soggiorno moderno aperto con libreria, pareti bianche, camino classico, nessuna TV, cornice del camino in metallo e pavimento marrone
Immagine di un piccolo soggiorno moderno aperto con libreria, pareti bianche, camino classico, nessuna TV, cornice del camino in metallo e pavimento marrone
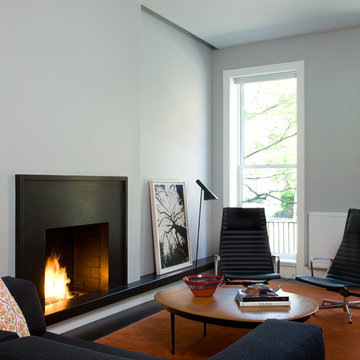
Photos © Hulya Kolabas
Immagine di un soggiorno minimalista con pareti bianche e camino classico
Immagine di un soggiorno minimalista con pareti bianche e camino classico
Trova il professionista locale adatto per il tuo progetto

Robert Canfield Photography
Foto di un soggiorno moderno con cornice del camino in mattoni, camino ad angolo e pavimento bianco
Foto di un soggiorno moderno con cornice del camino in mattoni, camino ad angolo e pavimento bianco
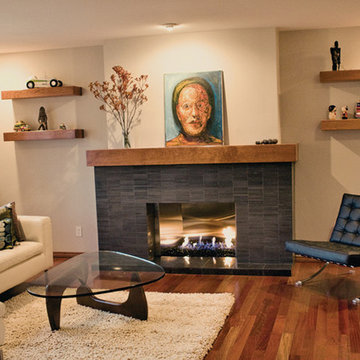
Brick fireplace remodel. Linear tiles, new mantel with matching floating shelves. Custom stainless steel interior.
Immagine di un grande soggiorno minimalista chiuso con pareti beige, pavimento in legno massello medio, camino classico e cornice del camino piastrellata
Immagine di un grande soggiorno minimalista chiuso con pareti beige, pavimento in legno massello medio, camino classico e cornice del camino piastrellata
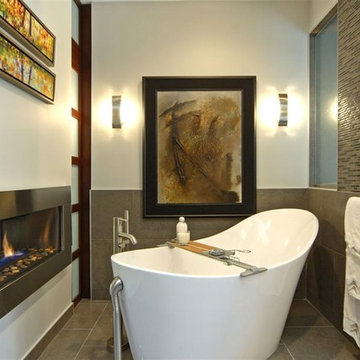
Contractor: Home Completions
Photo Credit: Brian Charlton
Immagine di una stanza da bagno minimalista con vasca freestanding
Immagine di una stanza da bagno minimalista con vasca freestanding
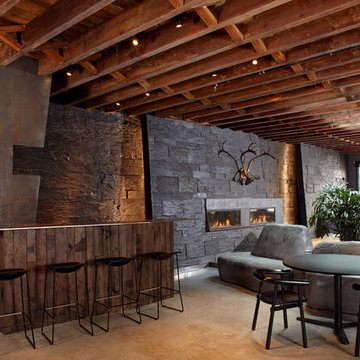
Ispirazione per un bancone bar minimalista di medie dimensioni con paraspruzzi nero, paraspruzzi con piastrelle in pietra e pavimento in cemento
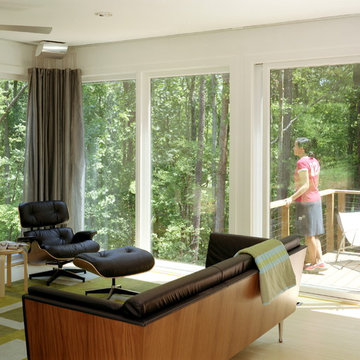
The winning entry of the Dwell Home Design Invitational is situated on a hilly site in North Carolina among seven wooded acres. The home takes full advantage of it’s natural surroundings: bringing in the woodland views and natural light through plentiful windows, generously sized decks off the front and rear facades, and a roof deck with an outdoor fireplace. With 2,400 sf divided among five prefabricated modules, the home offers compact and efficient quarters made up of large open living spaces and cozy private enclaves.
To meet the necessity of creating a livable floor plan and a well-orchestrated flow of space, the ground floor is an open plan module containing a living room, dining area, and a kitchen that can be entirely open to the outside or enclosed by a curtain. Sensitive to the clients’ desire for more defined communal/private spaces, the private spaces are more compartmentalized making up the second floor of the home. The master bedroom at one end of the volume looks out onto a grove of trees, and two bathrooms and a guest/office run along the same axis.
The design of the home responds specifically to the location and immediate surroundings in terms of solar orientation and footprint, therefore maximizing the microclimate. The construction process also leveraged the efficiency of wood-frame modulars, where approximately 80% of the house was built in a factory. By utilizing the opportunities available for off-site construction, the time required of crews on-site was significantly diminished, minimizing the environmental impact on the local ecosystem, the waste that is typically deposited on or near the site, and the transport of crews and materials.
The Dwell Home has become a precedent in demonstrating the superiority of prefabricated building technology over site-built homes in terms of environmental factors, quality and efficiency of building, and the cost and speed of construction and design.
Architects: Joseph Tanney, Robert Luntz
Project Architect: Michael MacDonald
Project Team: Shawn Brown, Craig Kim, Jeff Straesser, Jerome Engelking, Catarina Ferreira
Manufacturer: Carolina Building Solutions
Contractor: Mount Vernon Homes
Photographer: © Jerry Markatos, © Roger Davies, © Wes Milholen
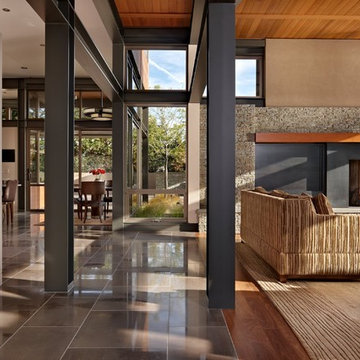
Photo: Ben Benschneider
Esempio di un soggiorno moderno con camino classico e nessuna TV
Esempio di un soggiorno moderno con camino classico e nessuna TV

Foto di una sala da pranzo moderna con cornice del camino in pietra, pareti bianche, parquet chiaro e camino lineare Ribbon
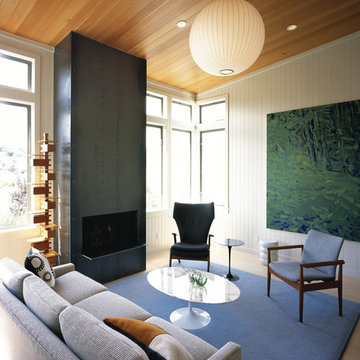
Photos Courtesy of Sharon Risedorph & Michelle Wilson (Sunset Books)
Immagine di un soggiorno minimalista di medie dimensioni con pareti bianche
Immagine di un soggiorno minimalista di medie dimensioni con pareti bianche
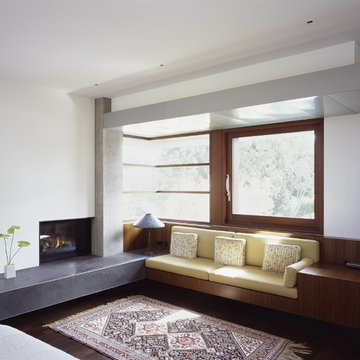
The horizontal planes of the exterior canopies in charcoal gray Rheinzink, an alloy imported from Germany, move seamlessly from indoors to out, slicing through the cubic masses to transform into elegant materially rich ceilings. (Photo: Sharon Risedorph)

Ispirazione per un ampio soggiorno moderno aperto con pareti beige, parquet chiaro, camino lineare Ribbon, cornice del camino in intonaco, parete attrezzata e pavimento marrone
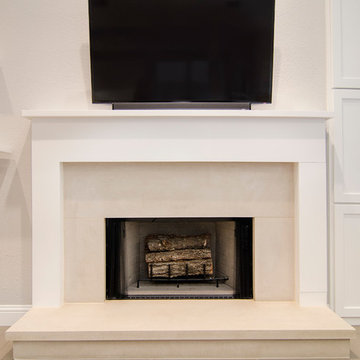
Once a foreclosure in shambles, this house was gutted and completely flipped into a gorgeous family home. The entry, living and kitchen were unlivable and required in depth redesign to create the open flow the home offers now. Clean lines and modern tranquility are now enjoyed daily by these homeowners! Design by Chad Hatfield, CR, CRKB. Photography by Versatile Imaging.
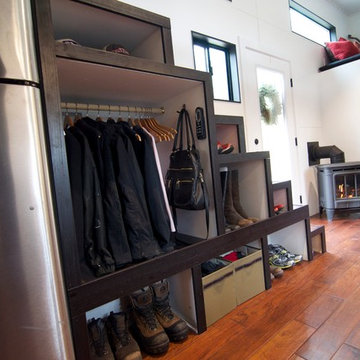
The space under the stairs is designed to provide an extra 25sf of storage for clothing, winter gear, shoes, and misc. items. The heater is a propane unit.

Marazzi Lounge14 Cosmopolitan 9 x 36 field tile and 12 x 24 Decorative Inlay on floor with 12 x 24 Strip Mosaic on wall. New from Marazzi 2014 and in stock at The Masonry Center. Photo courtesy of Marazzi USA.
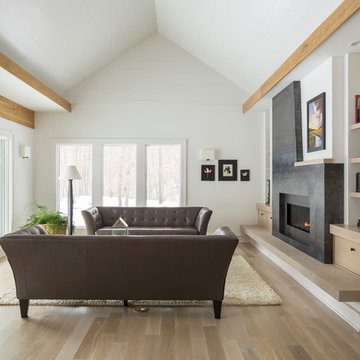
Troy Thies
Ispirazione per un soggiorno minimalista con pareti bianche, pavimento in legno massello medio, camino lineare Ribbon e cornice del camino in pietra
Ispirazione per un soggiorno minimalista con pareti bianche, pavimento in legno massello medio, camino lineare Ribbon e cornice del camino in pietra
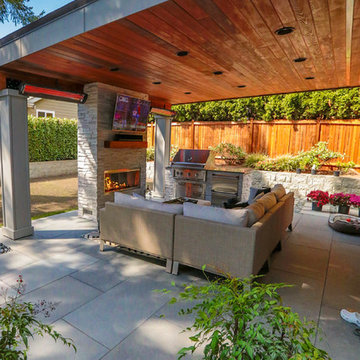
This project is a skillion style roof with an outdoor kitchen, entertainment, heaters, and gas fireplace! It has a super modern look with the white stone on the kitchen and fireplace that complements the house well.
Foto di case e interni moderni
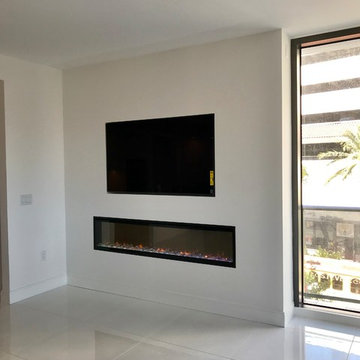
Dimplex 74" Ignite linear electric fireplace with recessed TV
Idee per un soggiorno minimalista di medie dimensioni con pareti bianche, pavimento in gres porcellanato, camino lineare Ribbon, cornice del camino in intonaco, parete attrezzata e pavimento bianco
Idee per un soggiorno minimalista di medie dimensioni con pareti bianche, pavimento in gres porcellanato, camino lineare Ribbon, cornice del camino in intonaco, parete attrezzata e pavimento bianco
9


















