Foto di case e interni contemporanei

Esempio di un grande soggiorno design aperto con pareti beige, pavimento in gres porcellanato, camino lineare Ribbon, cornice del camino in cemento, TV a parete e pavimento beige
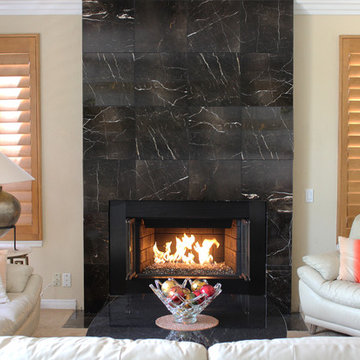
Marble tile fireplace surround.
Marble fireplace hearth.
Custom metal frame.
Foto di un soggiorno design di medie dimensioni e aperto con pareti beige, moquette, camino classico e cornice del camino piastrellata
Foto di un soggiorno design di medie dimensioni e aperto con pareti beige, moquette, camino classico e cornice del camino piastrellata
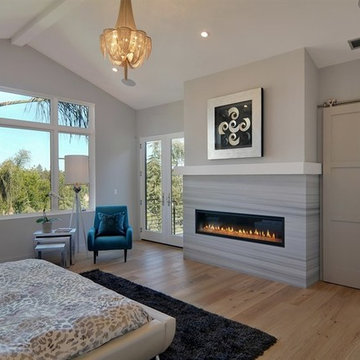
Esempio di una grande camera matrimoniale contemporanea con pareti grigie, pavimento in legno massello medio, camino lineare Ribbon e cornice del camino in pietra
Trova il professionista locale adatto per il tuo progetto
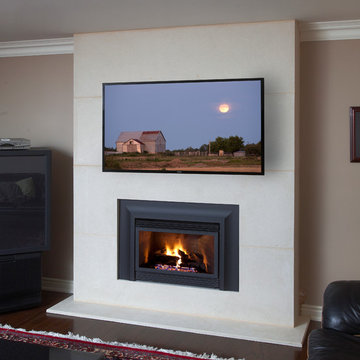
Fireplace. Cast Stone. Cast Stone Mantels. Fireplace Design. Fireplace Design Ideas. Fireplace Mantels. Firpelace Surrounds. Mantel Design. Omega. Omega Mantels. Omega Mantels Of Stone. Cast Stone Fireplace. Modern. Modern Fireplace. Contemporary. Contemporary Fireplace; Contemporary living room. Dark wood floor. Gas fireplace. Fireplace Screen. TV over fireplace. Fireplace makeover.
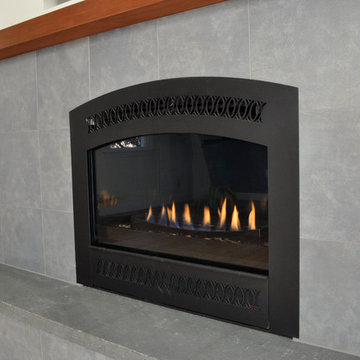
The Classic styling and materials are carried throughout the Master Bedro0m and adjoining Bathroom.
photos: HAVEN design+building llc
Immagine di una grande camera matrimoniale minimal con pareti bianche, pavimento in legno massello medio, camino classico e cornice del camino piastrellata
Immagine di una grande camera matrimoniale minimal con pareti bianche, pavimento in legno massello medio, camino classico e cornice del camino piastrellata

Silent Sama Architectural Photography
Foto di un soggiorno minimal di medie dimensioni e aperto con sala formale, pareti bianche, pavimento in pietra calcarea, camino classico, cornice del camino in pietra, TV nascosta e pavimento grigio
Foto di un soggiorno minimal di medie dimensioni e aperto con sala formale, pareti bianche, pavimento in pietra calcarea, camino classico, cornice del camino in pietra, TV nascosta e pavimento grigio

Town and Country Fireplaces
Idee per un soggiorno contemporaneo aperto con pavimento in cemento e camino lineare Ribbon
Idee per un soggiorno contemporaneo aperto con pavimento in cemento e camino lineare Ribbon

This contemporary beauty features a 3D porcelain tile wall with the TV and propane fireplace built in. The glass shelves are clear, starfire glass so they appear blue instead of green.

Ispirazione per un soggiorno minimal di medie dimensioni e aperto con pareti beige, pavimento in travertino, camino classico, cornice del camino in pietra, nessuna TV e pavimento marrone

Modern master bedroom with natural rustic wood floors. floor to ceiling windows and contemporary style chest of drawers.
Modern Home Interiors and Exteriors, featuring clean lines, textures, colors and simple design with floor to ceiling windows. Hardwood, slate, and porcelain floors, all natural materials that give a sense of warmth throughout the spaces. Some homes have steel exposed beams and monolith concrete and galvanized steel walls to give a sense of weight and coolness in these very hot, sunny Southern California locations. Kitchens feature built in appliances, and glass backsplashes. Living rooms have contemporary style fireplaces and custom upholstery for the most comfort.
Bedroom headboards are upholstered, with most master bedrooms having modern wall fireplaces surounded by large porcelain tiles.
Project Locations: Ojai, Santa Barbara, Westlake, California. Projects designed by Maraya Interior Design. From their beautiful resort town of Ojai, they serve clients in Montecito, Hope Ranch, Malibu, Westlake and Calabasas, across the tri-county areas of Santa Barbara, Ventura and Los Angeles, south to Hidden Hills- north through Solvang and more.
Modern Ojai home designed by Maraya and Tim Droney
Patrick Price Photography.

Built from the ground up on 80 acres outside Dallas, Oregon, this new modern ranch house is a balanced blend of natural and industrial elements. The custom home beautifully combines various materials, unique lines and angles, and attractive finishes throughout. The property owners wanted to create a living space with a strong indoor-outdoor connection. We integrated built-in sky lights, floor-to-ceiling windows and vaulted ceilings to attract ample, natural lighting. The master bathroom is spacious and features an open shower room with soaking tub and natural pebble tiling. There is custom-built cabinetry throughout the home, including extensive closet space, library shelving, and floating side tables in the master bedroom. The home flows easily from one room to the next and features a covered walkway between the garage and house. One of our favorite features in the home is the two-sided fireplace – one side facing the living room and the other facing the outdoor space. In addition to the fireplace, the homeowners can enjoy an outdoor living space including a seating area, in-ground fire pit and soaking tub.

Barry Grossman Photography
Idee per un soggiorno design con camino lineare Ribbon e pavimento bianco
Idee per un soggiorno design con camino lineare Ribbon e pavimento bianco
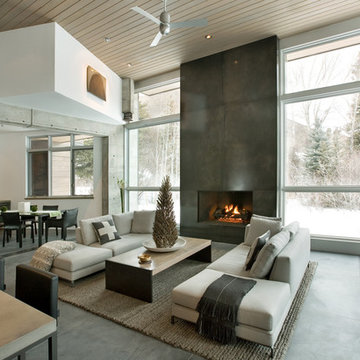
Derek Skalko
Foto di un soggiorno contemporaneo con pavimento in cemento
Foto di un soggiorno contemporaneo con pavimento in cemento

We were contacted by a family named Pesek who lived near Memorial Drive on the West side of Houston. They lived in a stately home built in the late 1950’s. Many years back, they had contracted a local pool company to install an old lagoon-style pool, which they had since grown tired of. When they initially called us, they wanted to know if we could build them an outdoor room at the far end of the swimming pool. We scheduled a free consultation at a time convenient to them, and we drove out to their residence to take a look at the property.
After a quick survey of the back yard, rear of the home, and the swimming pool, we determined that building an outdoor room as an addition to their existing landscaping design would not bring them the results they expected. The pool was visibly dated with an early “70’s” look, which not only clashed with the late 50’s style of home architecture, but guaranteed an even greater clash with any modern-style outdoor room we constructed. Luckily for the Peseks, we offered an even better landscaping plan than the one they had hoped for.
We proposed the construction of a new outdoor room and an entirely new swimming pool. Both of these new structures would be built around the classical geometry of proportional right angles. This would allow a very modern design to compliment an older home, because basic geometric patterns are universal in many architectural designs used throughout history. In this case, both the swimming pool and the outdoor rooms were designed as interrelated quadrilateral forms with proportional right angles that created the illusion of lengthened distance and a sense of Classical elegance. This proved a perfect complement to a house that had originally been built as a symbolic emblem of a simpler, more rugged and absolute era.
Though reminiscent of classical design and complimentary to the conservative design of the home, the interior of the outdoor room was ultra-modern in its array of comfort and convenience. The Peseks felt this would be a great place to hold birthday parties for their child. With this new outdoor room, the Peseks could take the party outside at any time of day or night, and at any time of year. We also built the structure to be fully functional as an outdoor kitchen as well as an outdoor entertainment area. There was a smoker, a refrigerator, an ice maker, and a water heater—all intended to eliminate any need to return to the house once the party began. Seating and entertainment systems were also added to provide state of the art fun for adults and children alike. We installed a flat-screen plasma TV, and we wired it for cable.
The swimming pool was built between the outdoor room and the rear entrance to the house. We got rid of the old lagoon-pool design which geometrically clashed with the right angles of the house and outdoor room. We then had a completely new pool built, in the shape of a rectangle, with a rather innovative coping design.
We showcased the pool with a coping that rose perpendicular to the ground out of the stone patio surface. This reinforced our blend of contemporary look with classical right angles. We saved the client an enormous amount of money on travertine by setting the coping so that it does not overhang with the tile. Because the ground between the house and the outdoor room gradually dropped in grade, we used the natural slope of the ground to create another perpendicular right angle at the end of the pool. Here, we installed a waterfall which spilled over into a heated spa. Although the spa was fed from within itself, it was built to look as though water was coming from within the pool.
The ultimate result of all of this is a new sense of visual “ebb and flow,” so to speak. When Mr. Pesek sits in his couch facing his house, the earth appears to rise up first into an illuminated pool which leads the way up the steps to his home. When he sits in his spa facing the other direction, the earth rises up like a doorway to his outdoor room, where he can comfortably relax in the water while he watches TV. For more the 20 years Exterior Worlds has specialized in servicing many of Houston's fine neighborhoods.
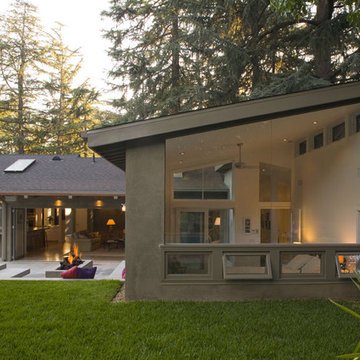
Immagine della casa con tetto a falda unica grande grigio contemporaneo a un piano con rivestimento in stucco
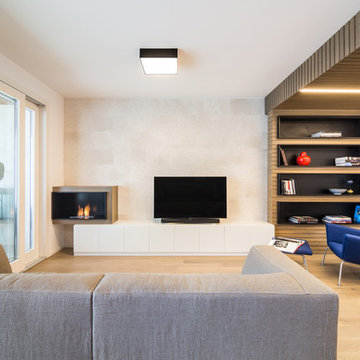
Design team:
Valentina Cossu, Angelica Spiga
Photo:
Cedric Dasesson
Immagine di un soggiorno design
Immagine di un soggiorno design

Andreas Zapfe, www.objektphoto.com
Esempio di una grande sala da pranzo aperta verso la cucina minimal con pareti bianche, parquet chiaro, camino lineare Ribbon, cornice del camino in intonaco e pavimento beige
Esempio di una grande sala da pranzo aperta verso la cucina minimal con pareti bianche, parquet chiaro, camino lineare Ribbon, cornice del camino in intonaco e pavimento beige
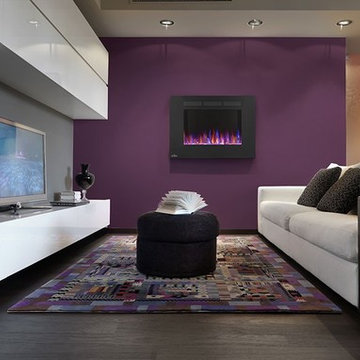
Smaller size wall mounted electric fireplaces are great for placing on a smaller wall in your living room that is either painted in a different color or structurally stands out.
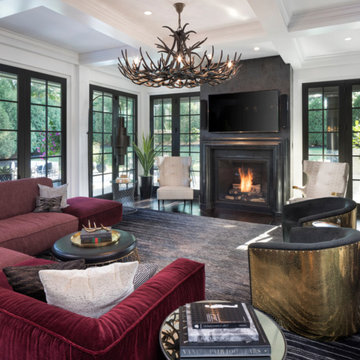
Ispirazione per un soggiorno contemporaneo chiuso con sala formale, pareti bianche, parquet scuro, camino classico, TV a parete e pavimento marrone
Foto di case e interni contemporanei
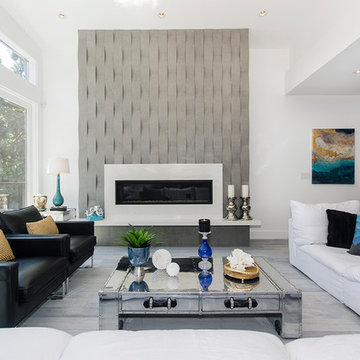
Warren Wilson Construction
Luiza Matysiak Photography
Idee per un grande soggiorno design aperto con pareti bianche, cornice del camino in pietra, pavimento grigio, parquet chiaro e camino lineare Ribbon
Idee per un grande soggiorno design aperto con pareti bianche, cornice del camino in pietra, pavimento grigio, parquet chiaro e camino lineare Ribbon
1

















