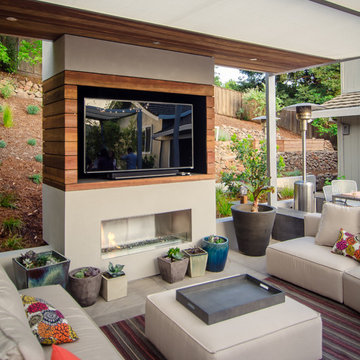Foto di case e interni moderni
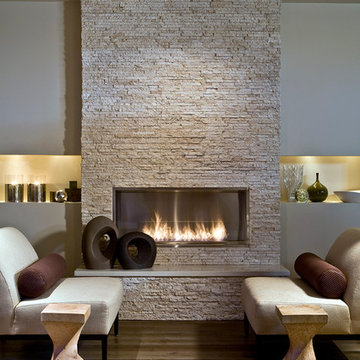
Elegant lounge space with smooth flooring and a ceiling high fireplace with a smooth top hearth.
Immagine di un soggiorno minimalista di medie dimensioni e aperto con pareti bianche, parquet chiaro, camino classico, cornice del camino in pietra, sala formale, nessuna TV e pavimento marrone
Immagine di un soggiorno minimalista di medie dimensioni e aperto con pareti bianche, parquet chiaro, camino classico, cornice del camino in pietra, sala formale, nessuna TV e pavimento marrone

Designer: Maxine Tissenbaum
Ispirazione per un grande soggiorno moderno aperto con pareti bianche, pavimento in legno massello medio, camino lineare Ribbon, TV a parete, cornice del camino in metallo e pavimento marrone
Ispirazione per un grande soggiorno moderno aperto con pareti bianche, pavimento in legno massello medio, camino lineare Ribbon, TV a parete, cornice del camino in metallo e pavimento marrone
Trova il professionista locale adatto per il tuo progetto
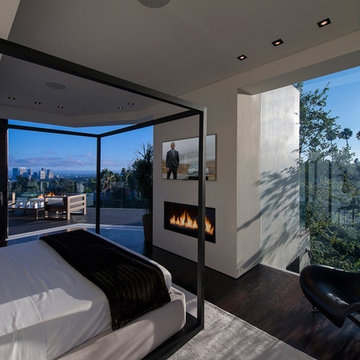
Laurel Way Beverly Hills luxury home modern guest bedroom. Photo by William MacCollum.
Foto di un'ampia camera degli ospiti minimalista con pareti multicolore, parquet scuro, camino classico, pavimento marrone e soffitto ribassato
Foto di un'ampia camera degli ospiti minimalista con pareti multicolore, parquet scuro, camino classico, pavimento marrone e soffitto ribassato
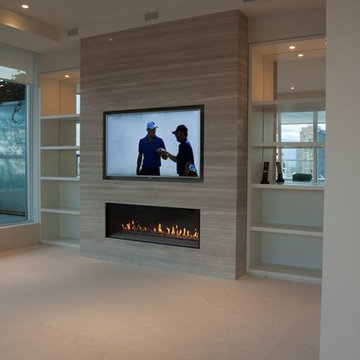
55" Panasonic DT50 LED TV in a recess above the fireplace. The front speakers are from BOSE.
Ispirazione per un soggiorno moderno
Ispirazione per un soggiorno moderno
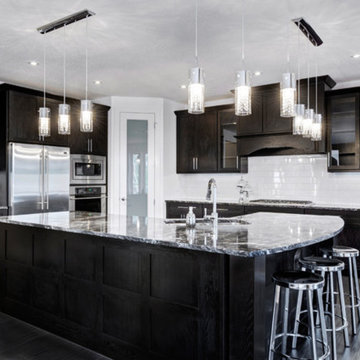
Builder: Celebration Homes
Ispirazione per una cucina minimalista con lavello sottopiano, ante in stile shaker, ante nere, top in granito, paraspruzzi bianco, paraspruzzi con piastrelle in ceramica, elettrodomestici in acciaio inossidabile e pavimento in legno verniciato
Ispirazione per una cucina minimalista con lavello sottopiano, ante in stile shaker, ante nere, top in granito, paraspruzzi bianco, paraspruzzi con piastrelle in ceramica, elettrodomestici in acciaio inossidabile e pavimento in legno verniciato

"custom fireplace mantel"
"custom fireplace overmantel"
"omega cast stone mantel"
"omega cast stone fireplace mantle" "fireplace design idea" Mantel. Fireplace. Omega. Mantel Design.
"custom cast stone mantel"
"linear fireplace mantle"
"linear cast stone fireplace mantel"
"linear fireplace design"
"linear fireplace overmantle"
"fireplace surround"
"carved fireplace mantle"

This remodel of a mid century gem is located in the town of Lincoln, MA a hot bed of modernist homes inspired by Gropius’ own house built nearby in the 1940’s. By the time the house was built, modernism had evolved from the Gropius era, to incorporate the rural vibe of Lincoln with spectacular exposed wooden beams and deep overhangs.
The design rejects the traditional New England house with its enclosing wall and inward posture. The low pitched roofs, open floor plan, and large windows openings connect the house to nature to make the most of its rural setting.
Photo by: Nat Rea Photography
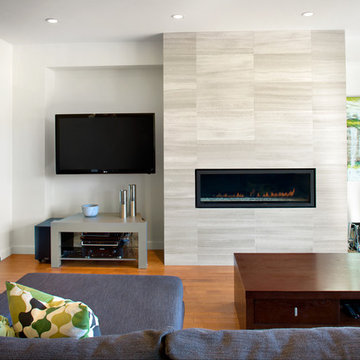
Natural-stone fireplace surround with high-end hardwood and flood of natural light add warmth to modern, clean lines
Ovation Award Finalist: Best Renovated Room & Best Renovation: 250K - 499K
Photos by Ema Peter
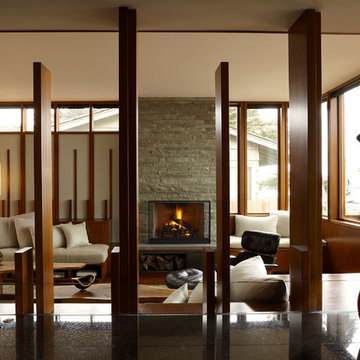
Photography: David Matheson
Esempio di un soggiorno minimalista con camino classico e nessuna TV
Esempio di un soggiorno minimalista con camino classico e nessuna TV
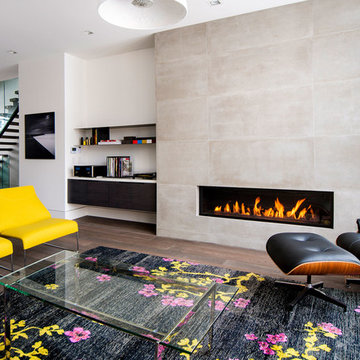
Feature wall in modern living room
Photo by Stephani Buchman
Foto di un soggiorno moderno aperto con camino lineare Ribbon, nessuna TV e tappeto
Foto di un soggiorno moderno aperto con camino lineare Ribbon, nessuna TV e tappeto
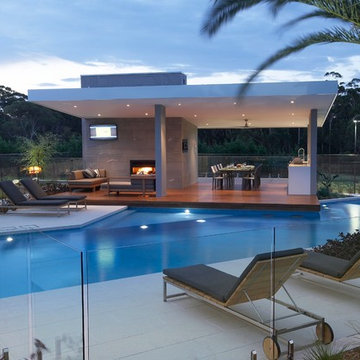
Rolling Stone Landscapes
Immagine di una grande piscina a sfioro infinito moderna personalizzata dietro casa con una dépendance a bordo piscina
Immagine di una grande piscina a sfioro infinito moderna personalizzata dietro casa con una dépendance a bordo piscina
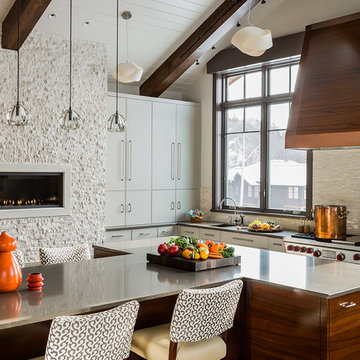
Photographer: Michael J. Lee
Ispirazione per una cucina moderna con elettrodomestici in acciaio inossidabile
Ispirazione per una cucina moderna con elettrodomestici in acciaio inossidabile
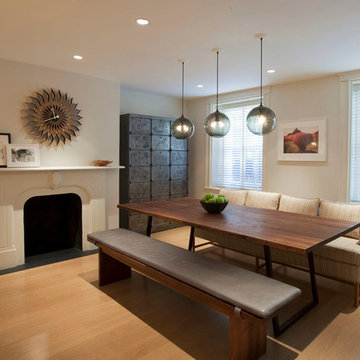
Elizabeth Felicella Photography
Idee per una grande sala da pranzo aperta verso il soggiorno moderna con pareti bianche, pavimento in legno massello medio, camino classico e cornice del camino in intonaco
Idee per una grande sala da pranzo aperta verso il soggiorno moderna con pareti bianche, pavimento in legno massello medio, camino classico e cornice del camino in intonaco
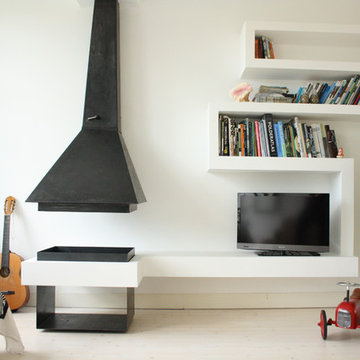
Holly Marder © 2012 Houzz
Esempio di un soggiorno minimalista con pareti bianche e TV autoportante
Esempio di un soggiorno minimalista con pareti bianche e TV autoportante

photo: www.shanekorpisto.com
Foto di un soggiorno moderno di medie dimensioni e chiuso con cornice del camino piastrellata, sala formale, pareti bianche, parquet chiaro, camino classico, nessuna TV e pavimento beige
Foto di un soggiorno moderno di medie dimensioni e chiuso con cornice del camino piastrellata, sala formale, pareti bianche, parquet chiaro, camino classico, nessuna TV e pavimento beige
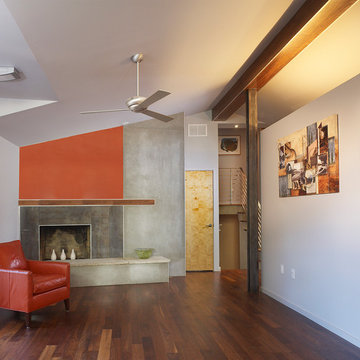
Esempio di un piccolo soggiorno moderno aperto con pareti bianche, camino classico, sala formale, pavimento in legno massello medio, nessuna TV e pavimento marrone

Jorge Castillo Designs, Inc. worked very closely with the Vail’s architect to create a contemporary home on top of the existing foundation. The end result was a bright and airy California style home with enough light to combat grey Ohio winters. We defined spaces within the open floor plan by implementing ceiling treatments, creating a well-planned lighting design, and adding other unique elements, including a floating staircase and aquarium.
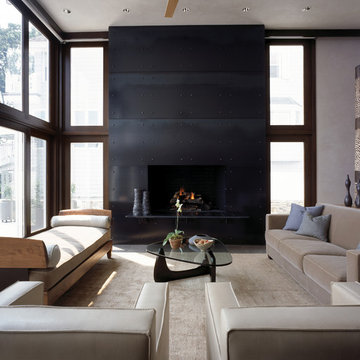
Photo credit: Robert Benson Photography
Ispirazione per un soggiorno minimalista con cornice del camino in metallo e tappeto
Ispirazione per un soggiorno minimalista con cornice del camino in metallo e tappeto
Foto di case e interni moderni
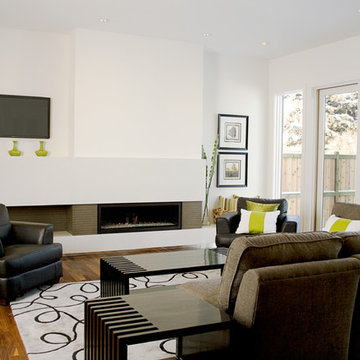
This fireplace was designed and create by 2Stone Designer Concrete of Calgary AB. The majority of the fireplace is our "Ivory" concrete (white), and the grey tiles around the fireplace are "Graphite". The Ivory concrete consists of a wall to wall hearth as well as a tall mantle from the center to left wall, connecting back to the hearth.
Fireplace and One piece concrete Back splash designed and created by 2Stone for the wonderful men of Fifth Element
4


















