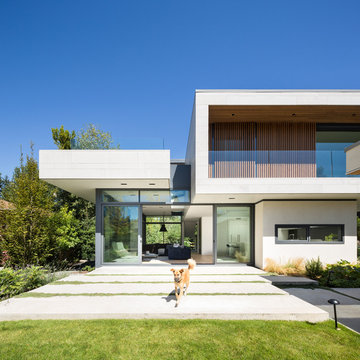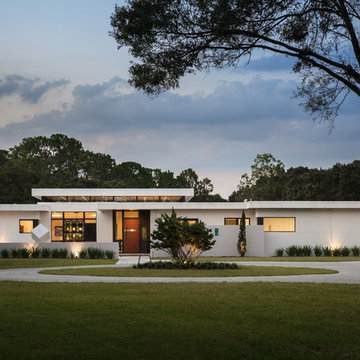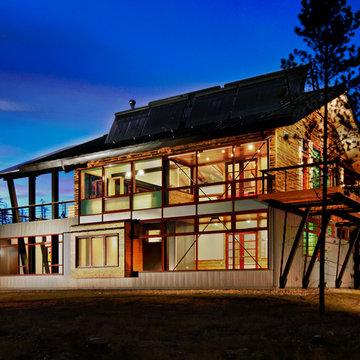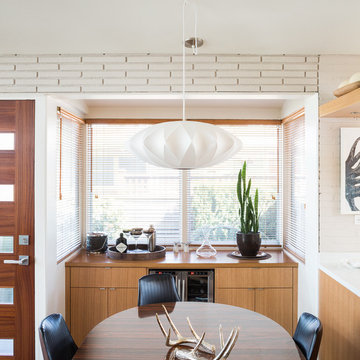Foto di case e interni moderni
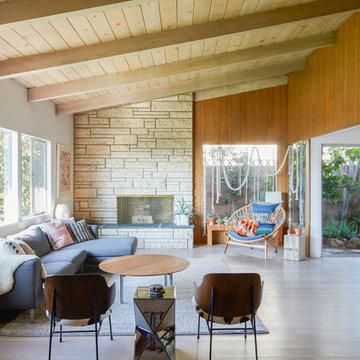
Madeline Tolle
Design by Tandem Designs
Esempio di un soggiorno moderno aperto con cornice del camino in pietra, pareti bianche, parquet chiaro, camino lineare Ribbon, pavimento beige e tappeto
Esempio di un soggiorno moderno aperto con cornice del camino in pietra, pareti bianche, parquet chiaro, camino lineare Ribbon, pavimento beige e tappeto
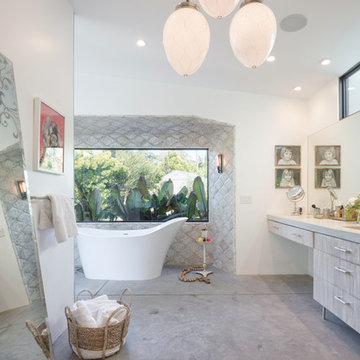
Esempio di una grande stanza da bagno padronale moderna con ante lisce, ante in legno chiaro, pareti bianche, lavabo integrato, vasca freestanding, pavimento grigio e pavimento in cemento
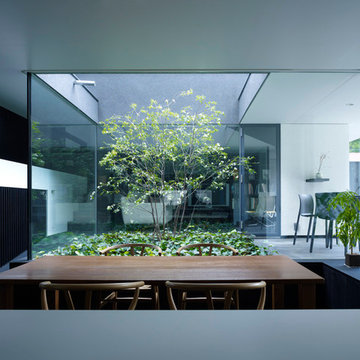
(C) Forward Stroke Inc.
Esempio di una piccola sala da pranzo minimalista con nessun camino, pareti bianche e pavimento marrone
Esempio di una piccola sala da pranzo minimalista con nessun camino, pareti bianche e pavimento marrone
Trova il professionista locale adatto per il tuo progetto

The architecture of this mid-century ranch in Portland’s West Hills oozes modernism’s core values. We wanted to focus on areas of the home that didn’t maximize the architectural beauty. The Client—a family of three, with Lucy the Great Dane, wanted to improve what was existing and update the kitchen and Jack and Jill Bathrooms, add some cool storage solutions and generally revamp the house.
We totally reimagined the entry to provide a “wow” moment for all to enjoy whilst entering the property. A giant pivot door was used to replace the dated solid wood door and side light.
We designed and built new open cabinetry in the kitchen allowing for more light in what was a dark spot. The kitchen got a makeover by reconfiguring the key elements and new concrete flooring, new stove, hood, bar, counter top, and a new lighting plan.
Our work on the Humphrey House was featured in Dwell Magazine.

Foto di una grande veranda minimalista con nessun camino, soffitto classico, pavimento in legno massello medio e pavimento marrone
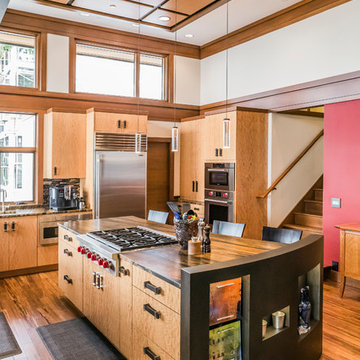
A Japan-inspired kitchen remodel.
Foto di un cucina con isola centrale minimalista di medie dimensioni con ante lisce, ante in legno scuro, elettrodomestici in acciaio inossidabile e pavimento in legno massello medio
Foto di un cucina con isola centrale minimalista di medie dimensioni con ante lisce, ante in legno scuro, elettrodomestici in acciaio inossidabile e pavimento in legno massello medio
Ricarica la pagina per non vedere più questo specifico annuncio
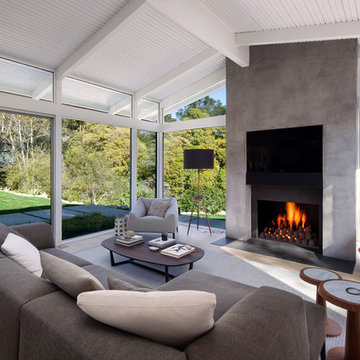
Inspired by DesignARC's Greenworth House, the owners of this 1960's single-story ranch house desired a fresh take on their out-dated, well-worn Montecito residence. Hailing from Toronto Canada, the couple is at ease in urban, loft-like spaces and looked to create a pared-down dwelling that could become their home.
Photo Credit: Jim Bartsch Photography
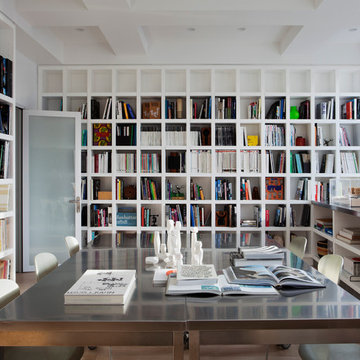
Wall to wall custom cabinetry keeps the collections of books organized and graphically interesting. South facing windows allow light to permeate the space and flood the meeting room in daylight. White paint throughout keeps the space bright for meetings. Flooring is locally sourced hardwood. Stainless steel tables are pushed together at center to create a dynamic workspace. Sharon Davis Design for Space Kit
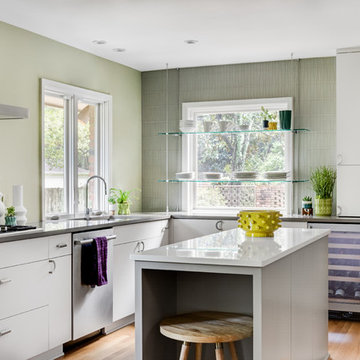
Chad Mellon Photography and Lisa Mallory Interior Design
Immagine di una cucina minimalista con lavello a vasca singola, ante lisce, ante bianche, paraspruzzi grigio, elettrodomestici in acciaio inossidabile, parquet chiaro e top grigio
Immagine di una cucina minimalista con lavello a vasca singola, ante lisce, ante bianche, paraspruzzi grigio, elettrodomestici in acciaio inossidabile, parquet chiaro e top grigio
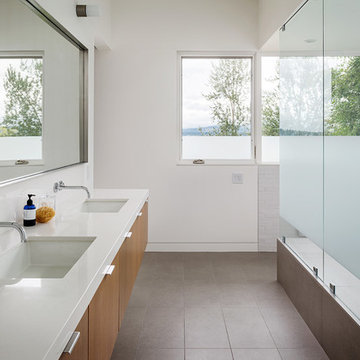
This house was designed as a second home for a Bay Area couple as a summer retreat to spend the warm summer months away from the fog in San Francisco. Built on a steep slope and a narrow lot, this 4000 square foot home is spread over 3 floors, with the master, guest and kids bedroom on the ground floor, and living spaces on the upper floor to take advantage of the views. The main living level includes a large kitchen, dining, and living space, connected to two home offices by way of a bridge that extends across the double height entry. This bridge area acts as a gallery of light, allowing filtered light through the skylights above and down to the entry on the ground level. All living space takes advantage of grand views of Lake Washington and the city skyline beyond. Two large sliding glass doors open up completely, allowing the living and dining space to extend to the deck outside. On the first floor, in addition to the guest room, a “kids room” welcomes visiting nieces and nephews with bunk beds and their own bathroom. The basement level contains storage, mechanical and a 2 car garage.
Photographer: Aaron Leitz
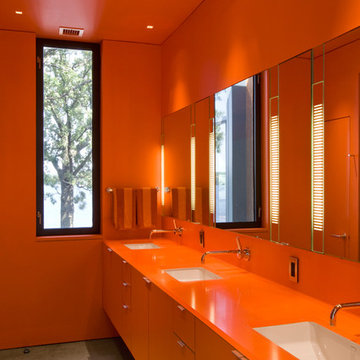
photo by Paul Crosby
Idee per una stanza da bagno moderna con lavabo sottopiano, ante lisce, ante arancioni, pareti arancioni e top arancione
Idee per una stanza da bagno moderna con lavabo sottopiano, ante lisce, ante arancioni, pareti arancioni e top arancione
Ricarica la pagina per non vedere più questo specifico annuncio
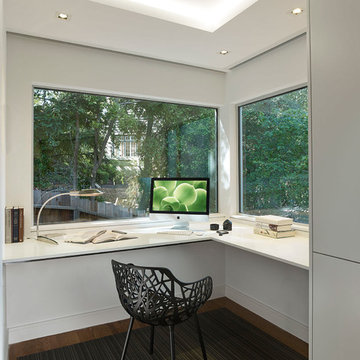
ASID Design Excellence First Place Residential – Kitchen and Bathroom: Michael Merrill Design Studio was approached three years ago by the homeowner to redesign her kitchen. Although she was dissatisfied with some aspects of her home, she still loved it dearly. As we discovered her passion for design, we began to rework her entire home--room by room, top to bottom.

Eichler in Marinwood - In conjunction to the porous programmatic kitchen block as a connective element, the walls along the main corridor add to the sense of bringing outside in. The fin wall adjacent to the entry has been detailed to have the siding slip past the glass, while the living, kitchen and dining room are all connected by a walnut veneer feature wall running the length of the house. This wall also echoes the lush surroundings of lucas valley as well as the original mahogany plywood panels used within eichlers.
photo: scott hargis
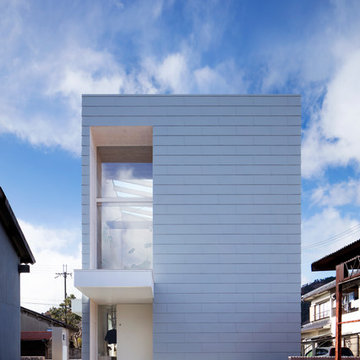
「pocco」 photo by 冨田英次
Foto della villa bianca moderna a due piani di medie dimensioni con tetto piano, rivestimento in metallo e copertura a scandole
Foto della villa bianca moderna a due piani di medie dimensioni con tetto piano, rivestimento in metallo e copertura a scandole
Foto di case e interni moderni
Ricarica la pagina per non vedere più questo specifico annuncio
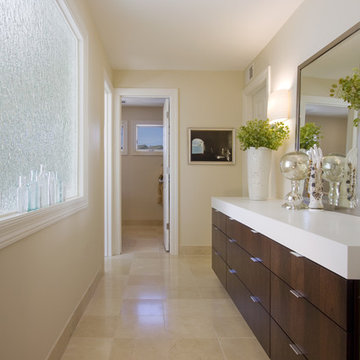
Photography:: Gilbertson Photography
www.gilbertsonphotography.com
Idee per un'ampia stanza da bagno padronale moderna con ante lisce, piastrelle beige, lavabo sottopiano, top in superficie solida, vasca freestanding, doccia alcova, piastrelle in pietra, pareti bianche, pavimento in pietra calcarea, ante in legno bruno e pavimento beige
Idee per un'ampia stanza da bagno padronale moderna con ante lisce, piastrelle beige, lavabo sottopiano, top in superficie solida, vasca freestanding, doccia alcova, piastrelle in pietra, pareti bianche, pavimento in pietra calcarea, ante in legno bruno e pavimento beige
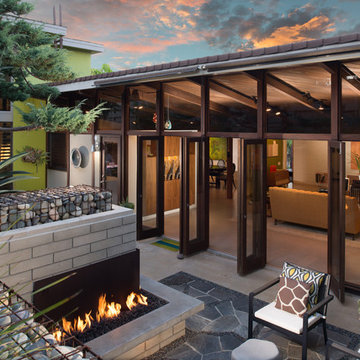
©Scott Basile Photography
Foto di un patio o portico minimalista con pavimentazioni in pietra naturale, nessuna copertura e un caminetto
Foto di un patio o portico minimalista con pavimentazioni in pietra naturale, nessuna copertura e un caminetto
10


















