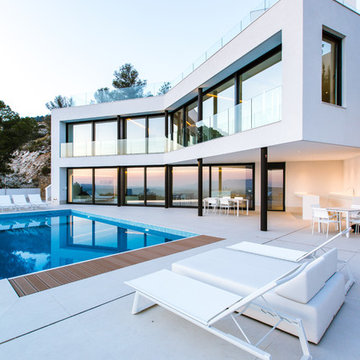Home

This mid-century modern was a full restoration back to this home's former glory. The vertical grain fir ceilings were reclaimed, refinished, and reinstalled. The floors were a special epoxy blend to imitate terrazzo floors that were so popular during this period. The quartz countertops waterfall on both ends and the handmade tile accents the backsplash. Reclaimed light fixtures, hardware, and appliances put the finishing touches on this remodel.
Photo credit - Inspiro 8 Studios

Esempio di un cucina con isola centrale moderno con lavello a doppia vasca, ante lisce, ante in legno scuro, paraspruzzi blu, elettrodomestici in acciaio inossidabile, parquet chiaro e top bianco

Echo Wall
By Tech Lighting
SKU# 700TDECS
Vivid glass shade over white case glass inner cylinder suspended from a round base and highlighted with three satin nickel cylinder details. Provides ambient, up- and down-light.
Trova il professionista locale adatto per il tuo progetto
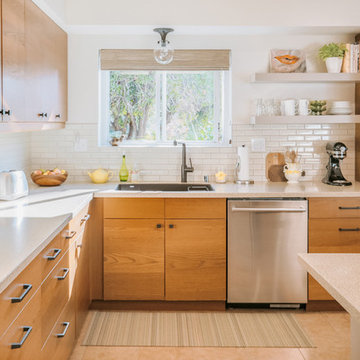
Esempio di una cucina minimalista con lavello sottopiano, ante lisce, ante in legno scuro, paraspruzzi bianco, paraspruzzi con piastrelle diamantate, elettrodomestici in acciaio inossidabile, pavimento beige e top beige
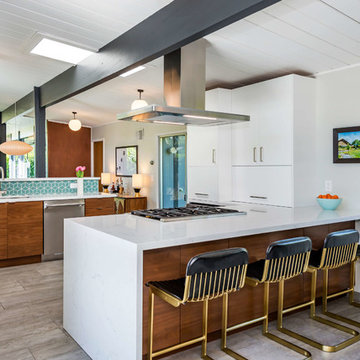
Ispirazione per una cucina moderna con lavello sottopiano, ante lisce, ante in legno scuro, penisola e top bianco
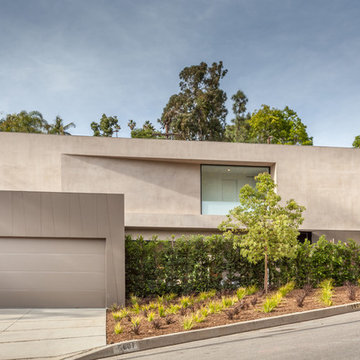
Foto della villa grande grigia moderna a due piani con rivestimento in cemento e tetto piano
Ricarica la pagina per non vedere più questo specifico annuncio
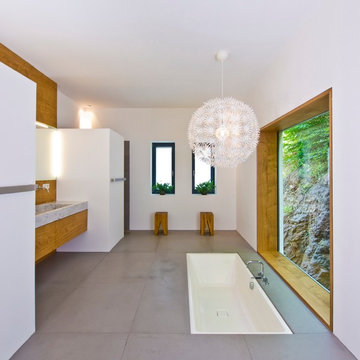
Florale, kubistische Architektur mit der Hommage an die bestehenden Bausubstanz in Hanglage
Immagine di una grande stanza da bagno moderna con vasca sottopiano, ante lisce, ante in legno scuro, pareti bianche, pavimento in cemento, lavabo integrato e top in marmo
Immagine di una grande stanza da bagno moderna con vasca sottopiano, ante lisce, ante in legno scuro, pareti bianche, pavimento in cemento, lavabo integrato e top in marmo

Ispirazione per un grande soggiorno minimalista aperto con camino lineare Ribbon, TV a parete, pareti bianche, pavimento in pietra calcarea, cornice del camino in pietra e sala formale
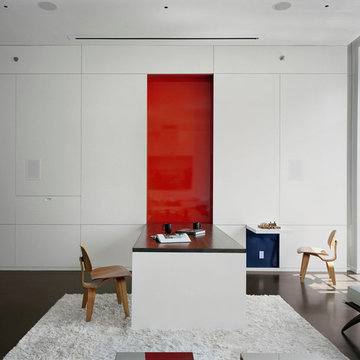
Fold down dining table - fold up chess table.
Concrete floor with radiant heating.
Vertical garden.
Motorized projection screen.
Photo: Elizabeth Felicella
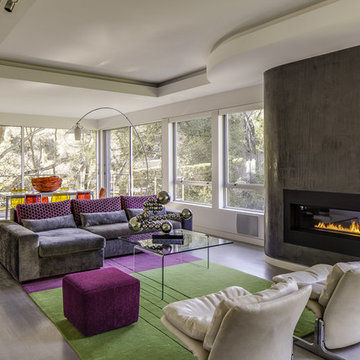
Architecture by Mark Brand Architecture
Photos by Chris Stark
Foto di un grande soggiorno moderno aperto con camino lineare Ribbon, pareti bianche, pavimento in legno massello medio, cornice del camino in metallo, nessuna TV, pavimento marrone e tappeto
Foto di un grande soggiorno moderno aperto con camino lineare Ribbon, pareti bianche, pavimento in legno massello medio, cornice del camino in metallo, nessuna TV, pavimento marrone e tappeto
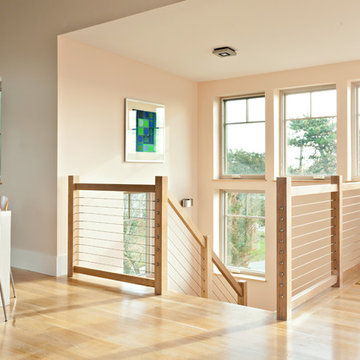
Dan Dutrona Photography
www.dancutrona.com
Foto di una scala moderna con parapetto in cavi
Foto di una scala moderna con parapetto in cavi

Mid-Century update to a home located in NW Portland. The project included a new kitchen with skylights, multi-slide wall doors on both sides of the home, kitchen gathering desk, children's playroom, and opening up living room and dining room ceiling to dramatic vaulted ceilings. The project team included Risa Boyer Architecture. Photos: Josh Partee
Ricarica la pagina per non vedere più questo specifico annuncio

Kerri Fukkai
Immagine di una cucina moderna con ante lisce, ante nere, top in acciaio inossidabile, paraspruzzi a effetto metallico, elettrodomestici da incasso, parquet chiaro e pavimento beige
Immagine di una cucina moderna con ante lisce, ante nere, top in acciaio inossidabile, paraspruzzi a effetto metallico, elettrodomestici da incasso, parquet chiaro e pavimento beige
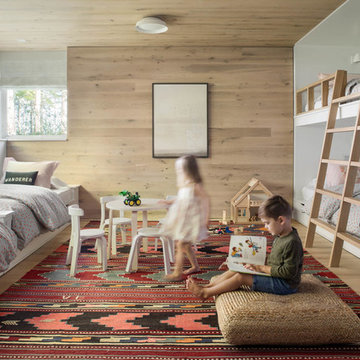
Photography: Trent Bell
Esempio di una cameretta per bambini da 4 a 10 anni minimalista con pareti beige, parquet chiaro e pavimento beige
Esempio di una cameretta per bambini da 4 a 10 anni minimalista con pareti beige, parquet chiaro e pavimento beige

Photography: Anice Hoachlander, Hoachlander Davis Photography.
Immagine di un ingresso o corridoio minimalista di medie dimensioni con parquet chiaro e pavimento beige
Immagine di un ingresso o corridoio minimalista di medie dimensioni con parquet chiaro e pavimento beige
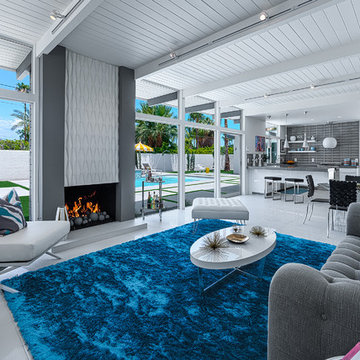
This is the living room looking out on the pool, modular tiles on the fireplace bring a midcentury flair back to this Alexander.The white walls are contrasted by bright pops of color. Palm Springs house remodel by H3K DesignPhoto by Patrick Ketchum
Ricarica la pagina per non vedere più questo specifico annuncio
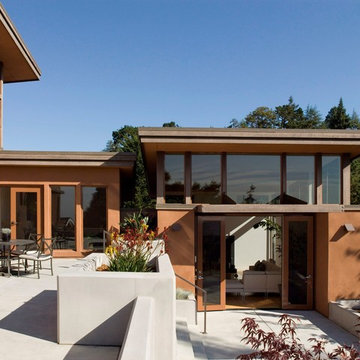
Broadway Terrace House Outdoor terraces: at living room (lower terrace) and family room (upper terrace)
The house exteriors meet the fire requirements for Wildland-Urban Interface (WUI) requirements for fire resistant construction.
California modern, California Coastal, California Contemporary Interior Designers, San Francisco modern,
Bay Area modern residential design architects, Sustainability and green design.
Photographer: David Duncan Livingston
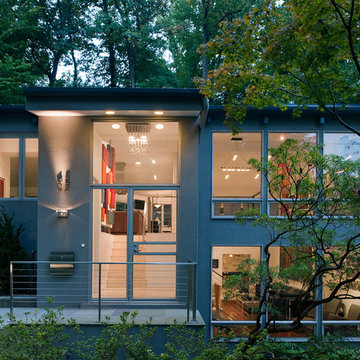
COOL & DRY. A standing seam metal roof offers another long lasting, low-maintenance option while securing a tight building envelope. A stainless railing and slate flagstone stoop continues the cool-tone material palette. A new aluminum-frame glass door and oversized transom reveal a stunning view straight through to the back yard. Updated fixtures highlight the home’s contemporary, clean lines.
Photography by Maxwell MacKenzie.
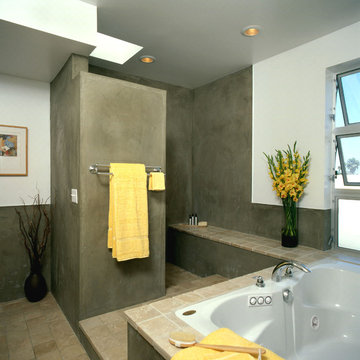
Dave Teel Photography
Esempio di una stanza da bagno minimalista con vasca da incasso, doccia aperta, piastrelle beige e doccia aperta
Esempio di una stanza da bagno minimalista con vasca da incasso, doccia aperta, piastrelle beige e doccia aperta
8


















