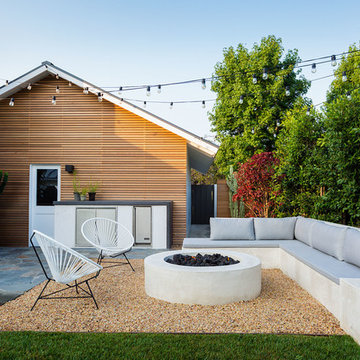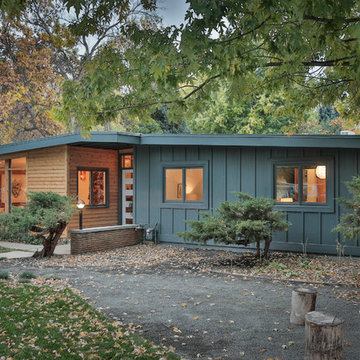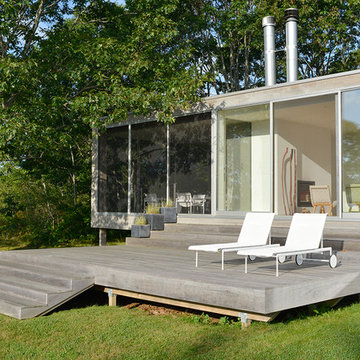Foto di case e interni moderni
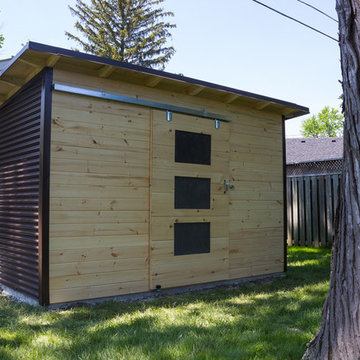
Ispirazione per piccoli garage e rimesse indipendenti minimalisti con ufficio, studio o laboratorio
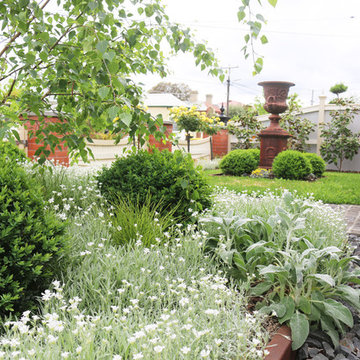
New landscaped front garden in Moonee Ponds, Melbourne. Featuring cascading plants to soften the corten steel garden edging, the metal urn also has a modern rust finish. The landscape design includes a laser cut steel wall art piece, custom made for alongside the driveway. Image by Benjamin Carter of Boodle Concepts Landscaping.
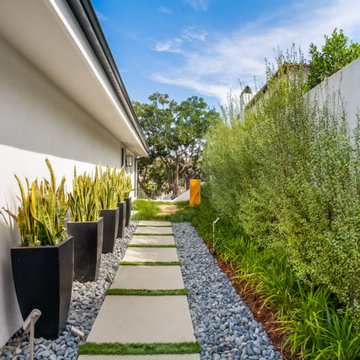
This was an exterior remodel and backyard renovation, added pool, bbq, etc.
Esempio di un giardino xeriscape moderno in ombra di medie dimensioni e nel cortile laterale con pavimentazioni in cemento
Esempio di un giardino xeriscape moderno in ombra di medie dimensioni e nel cortile laterale con pavimentazioni in cemento
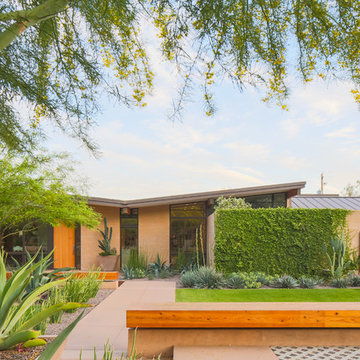
Photography: Ryan Garvin
Idee per la villa ampia beige moderna a un piano con rivestimento in mattoni e copertura in metallo o lamiera
Idee per la villa ampia beige moderna a un piano con rivestimento in mattoni e copertura in metallo o lamiera
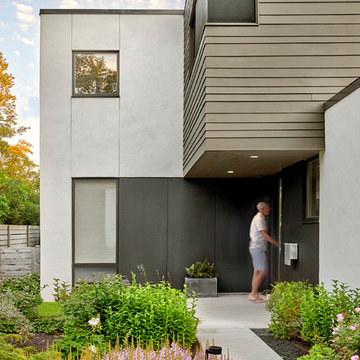
Tony Soluri
Foto della villa bianca moderna a due piani di medie dimensioni con rivestimento in stucco e tetto piano
Foto della villa bianca moderna a due piani di medie dimensioni con rivestimento in stucco e tetto piano
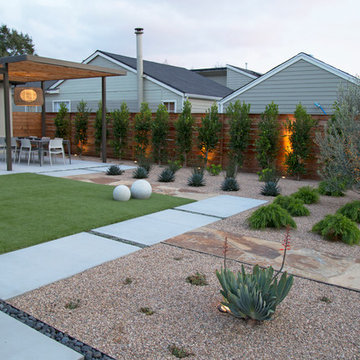
photography by Joslyn Amato
Foto di un grande patio o portico minimalista dietro casa con lastre di cemento e una pergola
Foto di un grande patio o portico minimalista dietro casa con lastre di cemento e una pergola

Note our custom-designed lighting solution!
Immagine di una cucina moderna con lavello a vasca singola, ante lisce, ante verdi, elettrodomestici in acciaio inossidabile e pavimento in legno massello medio
Immagine di una cucina moderna con lavello a vasca singola, ante lisce, ante verdi, elettrodomestici in acciaio inossidabile e pavimento in legno massello medio

Tucked away in a densely wooded lot, this modern style home features crisp horizontal lines and outdoor patios that playfully offset a natural surrounding. A narrow front elevation with covered entry to the left and tall galvanized tower to the right help orient as many windows as possible to take advantage of natural daylight. Horizontal lap siding with a deep charcoal color wrap the perimeter of this home and are broken up by a horizontal windows and moments of natural wood siding.
Inside, the entry foyer immediately spills over to the right giving way to the living rooms twelve-foot tall ceilings, corner windows, and modern fireplace. In direct eyesight of the foyer, is the homes secondary entrance, which is across the dining room from a stairwell lined with a modern cabled railing system. A collection of rich chocolate colored cabinetry with crisp white counters organizes the kitchen around an island with seating for four. Access to the main level master suite can be granted off of the rear garage entryway/mudroom. A small room with custom cabinetry serves as a hub, connecting the master bedroom to a second walk-in closet and dual vanity bathroom.
Outdoor entertainment is provided by a series of landscaped terraces that serve as this homes alternate front facade. At the end of the terraces is a large fire pit that also terminates the axis created by the dining room doors.
Downstairs, an open concept family room is connected to a refreshment area and den. To the rear are two more bedrooms that share a large bathroom.
Photographer: Ashley Avila Photography
Builder: Bouwkamp Builders, Inc.
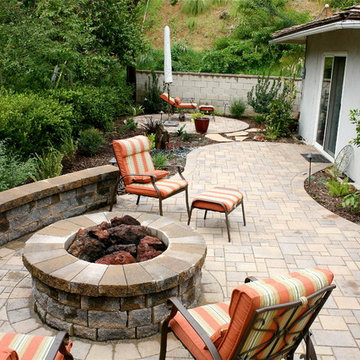
Fire pit and patio area.
Immagine di un piccolo patio o portico minimalista dietro casa con un focolare e pavimentazioni in cemento
Immagine di un piccolo patio o portico minimalista dietro casa con un focolare e pavimentazioni in cemento
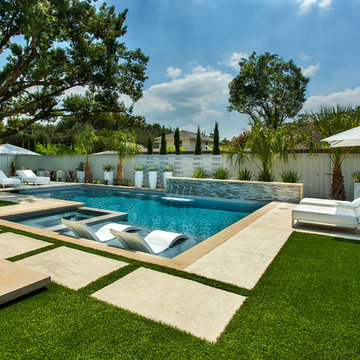
Idee per una piscina moderna rettangolare di medie dimensioni e dietro casa con una vasca idromassaggio
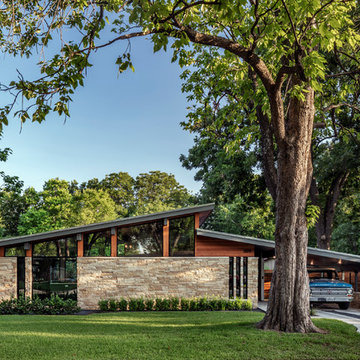
Photography by Charles Davis Smith
Ispirazione per la villa moderna a un piano con rivestimento in legno
Ispirazione per la villa moderna a un piano con rivestimento in legno
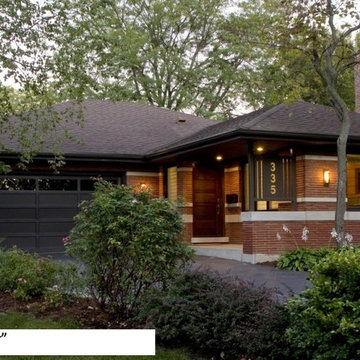
Exterior "After"
Idee per la facciata di una casa moderna
Idee per la facciata di una casa moderna

The Kipling house is a new addition to the Montrose neighborhood. Designed for a family of five, it allows for generous open family zones oriented to large glass walls facing the street and courtyard pool. The courtyard also creates a buffer between the master suite and the children's play and bedroom zones. The master suite echoes the first floor connection to the exterior, with large glass walls facing balconies to the courtyard and street. Fixed wood screens provide privacy on the first floor while a large sliding second floor panel allows the street balcony to exchange privacy control with the study. Material changes on the exterior articulate the zones of the house and negotiate structural loads.
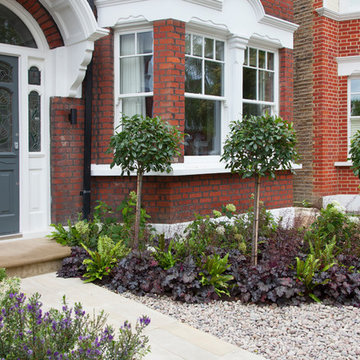
Annaick Guitteny
Ispirazione per un giardino minimalista davanti casa con un ingresso o sentiero
Ispirazione per un giardino minimalista davanti casa con un ingresso o sentiero
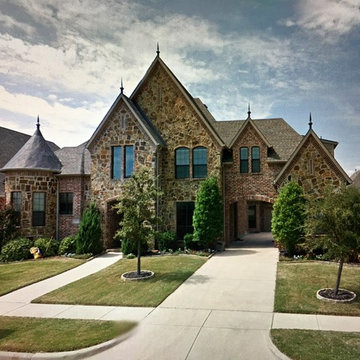
4100 square foot custom home. Very open plan, 5 bedrooms, 4 baths, plus office, plus movie room. This home has it all
Immagine della villa grande beige moderna a due piani con rivestimento in pietra
Immagine della villa grande beige moderna a due piani con rivestimento in pietra
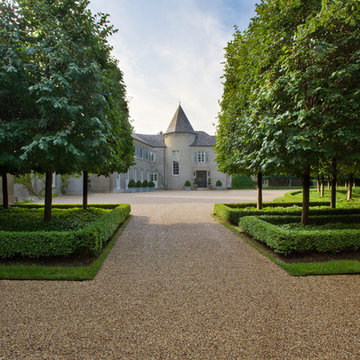
Credit: Linda Oyama Bryan
Ispirazione per un grande giardino formale moderno esposto a mezz'ombra dietro casa con un ingresso o sentiero e pavimentazioni in cemento
Ispirazione per un grande giardino formale moderno esposto a mezz'ombra dietro casa con un ingresso o sentiero e pavimentazioni in cemento

AV Architects + Builders
Location: Tysons, VA, USA
The Home for Life project was customized around our client’s lifestyle so that he could enjoy the home for many years to come. Designed with empty nesters and baby boomers in mind, our custom design used a different approach to the disparity of square footage on each floor.
The main level measures out at 2,300 square feet while the lower and upper levels of the home measure out at 1000 square feet each, respectively. The open floor plan of the main level features a master suite and master bath, personal office, kitchen and dining areas, and a two-car garage that opens to a mudroom and laundry room. The upper level features two generously sized en-suite bedrooms while the lower level features an extra guest room with a full bath and an exercise/rec room. The backyard offers 800 square feet of travertine patio with an elegant outdoor kitchen, while the front entry has a covered 300 square foot porch with custom landscape lighting.
The biggest challenge of the project was dealing with the size of the lot, measuring only a ¼ acre. Because the majority of square footage was dedicated to the main floor, we had to make sure that the main rooms had plenty of natural lighting. Our solution was to place the public spaces (Great room and outdoor patio) facing south, and the more private spaces (Bedrooms) facing north.
The common misconception with small homes is that they cannot factor in everything the homeowner wants. With our custom design, we created an open concept space that features all the amenities of a luxury lifestyle in a home measuring a total of 4300 square feet.
Jim Tetro Architectural Photography
Foto di case e interni moderni
8


















