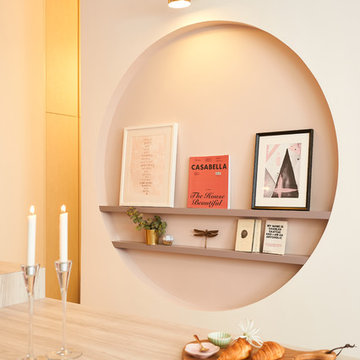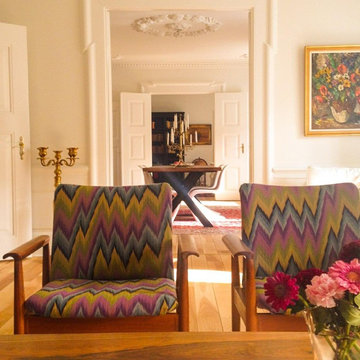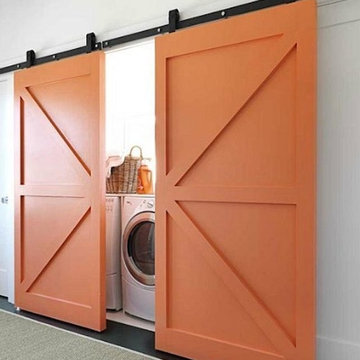Foto di case e interni moderni
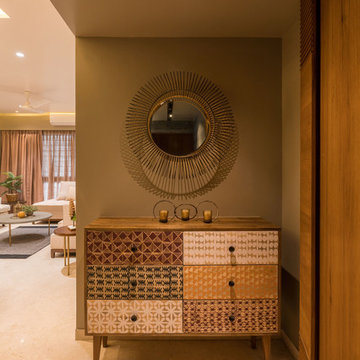
Photo Credit : Fuego Photography
Esempio di un ingresso o corridoio moderno
Esempio di un ingresso o corridoio moderno

This Denver ranch house was a traditional, 8’ ceiling ranch home when I first met my clients. With the help of an architect and a builder with an eye for detail, we completely transformed it into a Mid-Century Modern fantasy.
Photos by sara yoder

The homeowners, who were expecting their first child, were interested in expanding their current 2 bedroom/2 bathroom house for their growing family. They also wanted to retain the character of their 1940 era inside-the-beltline home. Wood Wise designer Kathy Walker worked with the clients on several design options to meet their list of requirements. The final plan includes adding 2 bedrooms, 1 bathroom, a new dining room, and sunroom. The existing kitchen and dining rooms were remodeled to create a new central kitchen with a large walk-in pantry with sink. The custom aqua color of the kitchen cabinets recalls period turquoise kitchens. The exterior of the home was updated with paint and a new standing-seam metal roof to complete the remodel.
Wood Wise provided all design. Kathy Walker designed the cabinet plan and assisted homeowners with all showroom selections.
Stuart Jones Photography
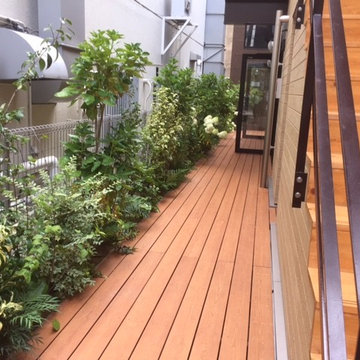
彩木は「木の質感を作る」ことを目的に素材から開発しました。
製品の表情を決定づける表面は、本物の天然木から切りだした木目で型取り。
一つの製品につき木目のパターンは多数用意しています。
木目の凹凸は本来の木に比べて深く設定。指や手のひらに適度な感触を残す、
天然木を思わせる心地よい手触りを実現しています。
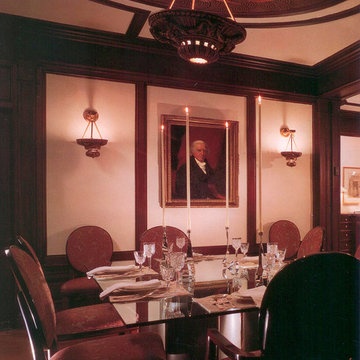
Restored Lighting and Artwork with Modern Table and Accessories
Foto di una grande sala da pranzo minimalista chiusa con pareti beige e pavimento in legno massello medio
Foto di una grande sala da pranzo minimalista chiusa con pareti beige e pavimento in legno massello medio
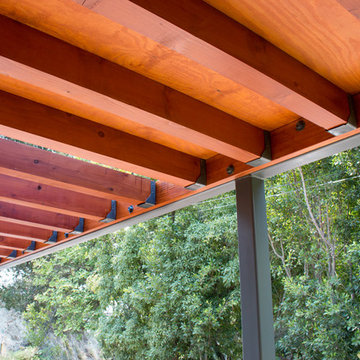
The previous year Finesse, Inc. remodeled this home in Monrovia and created the 9-lite window at the entry of the home. After experiencing some intense weather we were called back to build this new entry way. The entry consists of 1/3 covered area and 2/3 area exposed to allow some light to come in. Fabricated using square steel posts and beams with galvanized hangers and Redwood lumber. A steel cap was placed at the front of the entry to really make this Modern home complete. The fence and trash enclosure compliment the curb appeal this home brings.
PC: Aaron Gilless
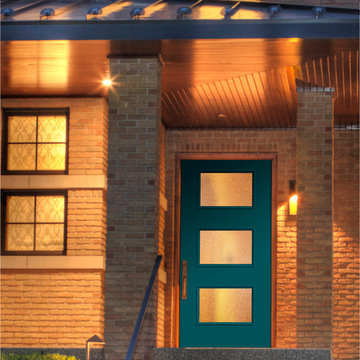
Therma-Tru Pulse Ari smooth fiberglass door painted Galapagos (T16-04) with Granite privacy and textured glass. Galapagos is an energetic color that revives spirits and rebalances the energy in our lives. Whether an optimist, nonconformist or someone who just likes to voice an opinion, your expressive personality is heard loud and clear with this stylish color.
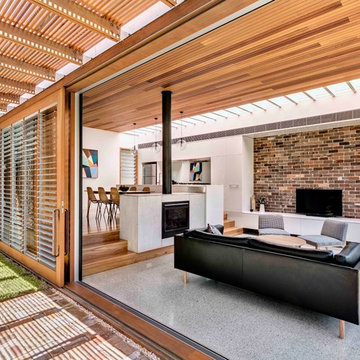
Murray Fredericks
Immagine di un soggiorno minimalista di medie dimensioni e aperto con pavimento in cemento, camino classico e TV autoportante
Immagine di un soggiorno minimalista di medie dimensioni e aperto con pavimento in cemento, camino classico e TV autoportante
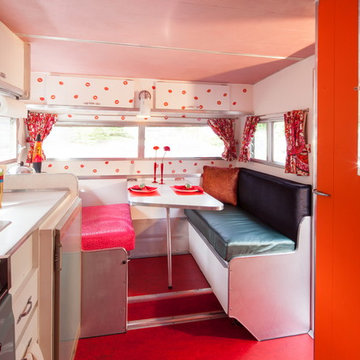
Bright red marmoleum flooring is easy to keep clean. Glittery kisses cover the cabinets above the eating nook. - Sally Painter Photography
Esempio di piccoli case e interni moderni
Esempio di piccoli case e interni moderni
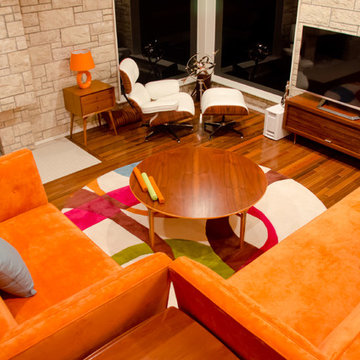
David Trotter - 8TRACKstudios - www.8trackstudios.com
Immagine di un soggiorno moderno con camino classico, cornice del camino in pietra e TV autoportante
Immagine di un soggiorno moderno con camino classico, cornice del camino in pietra e TV autoportante

Carole Whitacre Photography
Esempio di una grande cucina moderna con lavello sottopiano, ante lisce, ante in legno chiaro, top in quarzo composito, paraspruzzi giallo, paraspruzzi con piastrelle di vetro, elettrodomestici in acciaio inossidabile, parquet scuro e pavimento marrone
Esempio di una grande cucina moderna con lavello sottopiano, ante lisce, ante in legno chiaro, top in quarzo composito, paraspruzzi giallo, paraspruzzi con piastrelle di vetro, elettrodomestici in acciaio inossidabile, parquet scuro e pavimento marrone

This built-in closet system allows for a larger bedroom space while still creating plenty of storage.
Foto di un armadio incassato minimalista con ante lisce, ante in legno scuro, parquet chiaro e soffitto in legno
Foto di un armadio incassato minimalista con ante lisce, ante in legno scuro, parquet chiaro e soffitto in legno

The kitchen features a custom-designed oak island with Caesarstone countertop for food preparation, storage and seating. Architecture and interior design by Pierre Hoppenot, Studio PHH Architects.

This fun kitchen is a perfect fit for its’ owners! As a returning client we knew this space would be a pleasure to complete, having previously updated their main bath. The variegated blue picket tiles add bold colour the homeowners craved, while the slab doors in a natural maple with matte black finishes and soft white quartz countertops offer a warm modern backdrop.
Filled with personality, this vibrant new kitchen inspires their love of cooking. The small footprint required creative planning to make the most efficient use of space while still including an open shelf section to allow for display and an open feel. The addition of a second sink was a game changer, allowing both sides of the room to function optimally. This kitchen was the perfect finishing touch for their home!
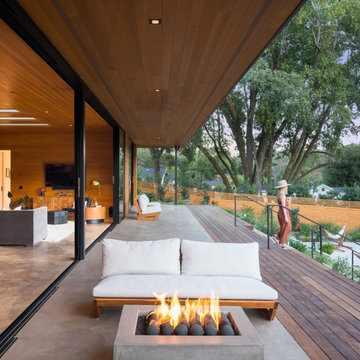
Esempio di una terrazza moderna di medie dimensioni e dietro casa con un focolare

Adding a color to your base cabinets is a great way to add depth to your Kitchen, while keeping the beloved white cabinets and subway tile backsplash. This project brought in warmth with hardwood flooring and wood trim. Can you spot the large patch we made in the original flooring? Neither can we! We removed a peninsula to open up this kitchen for entertaining space when guests are over (after COVID-19 of course). Props to this client for doing their own beautiful trimwork around the windows and doors!
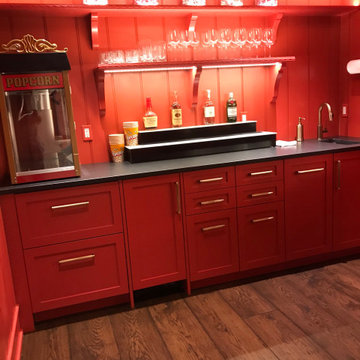
Theater home bar, painted selected color of red, illuminated suspended shelves, coolers and icemakers concealed, granite counter tops
Esempio di un angolo bar minimalista
Esempio di un angolo bar minimalista
Foto di case e interni moderni
7


















