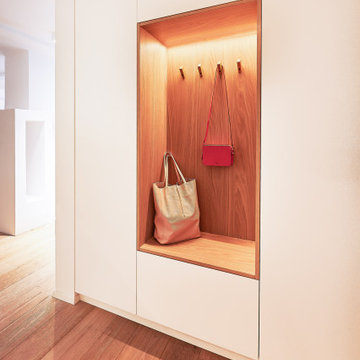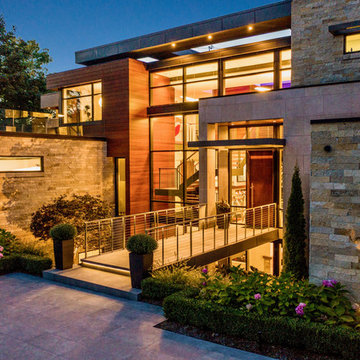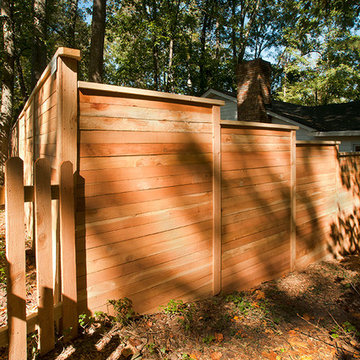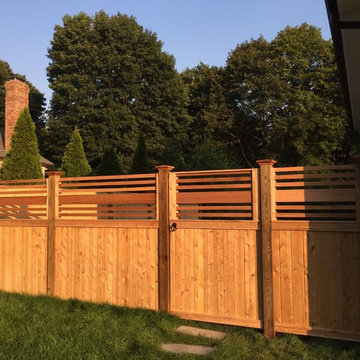Foto di case e interni moderni
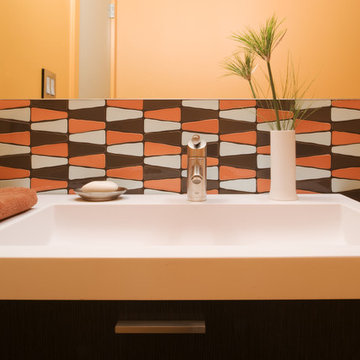
Photos Courtesy of Sharon Risedorph
Immagine di una stanza da bagno moderna con piastrelle a mosaico
Immagine di una stanza da bagno moderna con piastrelle a mosaico
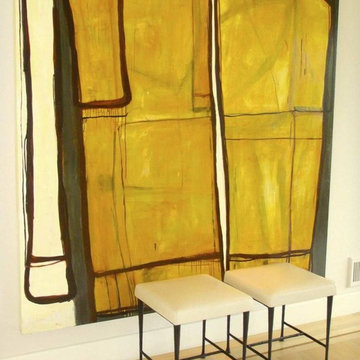
Esempio di un grande soggiorno minimalista aperto con pareti beige, parquet chiaro, nessun camino e nessuna TV
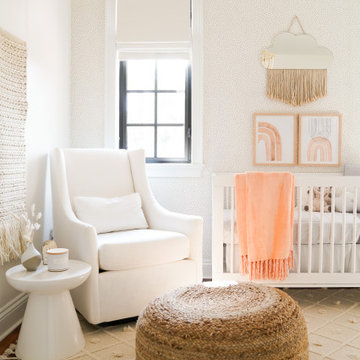
Modern baby girl nursery with soft white and pink textures. The nursery incorporates subtle bohemian elements designed by KJ Design Collective.
Foto di una cameretta per neonati minimalista
Foto di una cameretta per neonati minimalista

Architect: Domain Design Architects
Photography: Joe Belcovson Photography
Esempio di una grande cucina minimalista con lavello sottopiano, ante lisce, ante in legno scuro, top in quarzo composito, paraspruzzi multicolore, paraspruzzi con piastrelle di vetro, elettrodomestici in acciaio inossidabile, top bianco, parquet chiaro e pavimento grigio
Esempio di una grande cucina minimalista con lavello sottopiano, ante lisce, ante in legno scuro, top in quarzo composito, paraspruzzi multicolore, paraspruzzi con piastrelle di vetro, elettrodomestici in acciaio inossidabile, top bianco, parquet chiaro e pavimento grigio

Bagno 1 - bagno interamente rivestito in microcemento colore grigio e pavimento in pietra vicentina. Doccia con bagno turco, controsoffitto con faretti e striscia led sopra il lavandino.
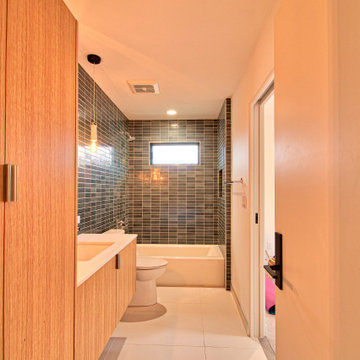
Immagine di una stanza da bagno per bambini minimalista di medie dimensioni con ante lisce, ante in legno chiaro, vasca ad alcova, piastrelle verdi, piastrelle in ceramica, lavabo sottopiano, pavimento bianco, top bianco, un lavabo e mobile bagno sospeso

Modern Luxe Home in North Dallas with Parisian Elements. Luxury Modern Design. Heavily black and white with earthy touches. White walls, black cabinets, open shelving, resort-like master bedroom, modern yet feminine office. Light and bright. Fiddle leaf fig. Olive tree. Performance Fabric.

Ispirazione per una scala a rampa dritta moderna di medie dimensioni con pedata in legno, alzata in legno e parapetto in vetro
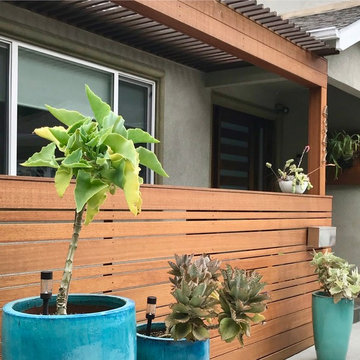
Indonesian hardwood pergola and front patio fencing for new modern entry. Asian Ceramics blue containers filled with drought tolerant Kalanchoe variety.
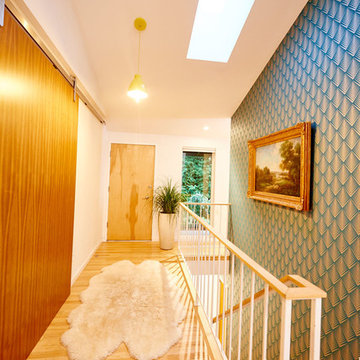
Idee per un grande ingresso o corridoio moderno con pareti bianche, parquet chiaro e pavimento beige
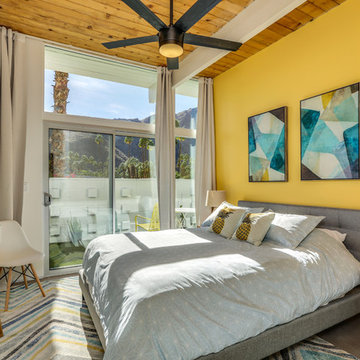
Foto di una camera da letto moderna con pareti gialle, pavimento in cemento e pavimento grigio

Winner of the 2018 Tour of Homes Best Remodel, this whole house re-design of a 1963 Bennet & Johnson mid-century raised ranch home is a beautiful example of the magic we can weave through the application of more sustainable modern design principles to existing spaces.
We worked closely with our client on extensive updates to create a modernized MCM gem.
Extensive alterations include:
- a completely redesigned floor plan to promote a more intuitive flow throughout
- vaulted the ceilings over the great room to create an amazing entrance and feeling of inspired openness
- redesigned entry and driveway to be more inviting and welcoming as well as to experientially set the mid-century modern stage
- the removal of a visually disruptive load bearing central wall and chimney system that formerly partitioned the homes’ entry, dining, kitchen and living rooms from each other
- added clerestory windows above the new kitchen to accentuate the new vaulted ceiling line and create a greater visual continuation of indoor to outdoor space
- drastically increased the access to natural light by increasing window sizes and opening up the floor plan
- placed natural wood elements throughout to provide a calming palette and cohesive Pacific Northwest feel
- incorporated Universal Design principles to make the home Aging In Place ready with wide hallways and accessible spaces, including single-floor living if needed
- moved and completely redesigned the stairway to work for the home’s occupants and be a part of the cohesive design aesthetic
- mixed custom tile layouts with more traditional tiling to create fun and playful visual experiences
- custom designed and sourced MCM specific elements such as the entry screen, cabinetry and lighting
- development of the downstairs for potential future use by an assisted living caretaker
- energy efficiency upgrades seamlessly woven in with much improved insulation, ductless mini splits and solar gain
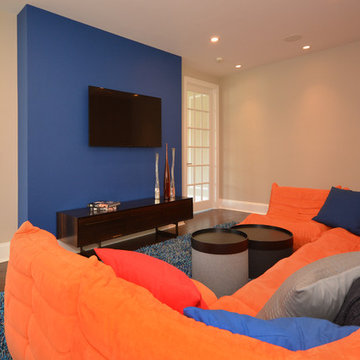
Modern Kids Room with bright orange seating, a blue feature wall and accent rug.
Sue Sotera
Esempio di una cameretta per bambini moderna di medie dimensioni con parquet scuro, pareti blu e pavimento blu
Esempio di una cameretta per bambini moderna di medie dimensioni con parquet scuro, pareti blu e pavimento blu
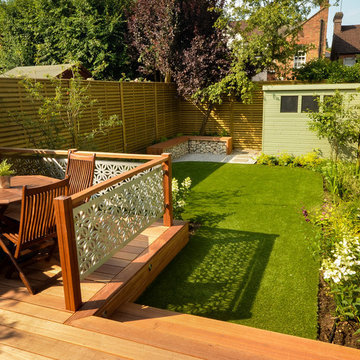
A modern, contemporary space to relax and entertain that had plenty of space for a young family to play safely.
Esempio di un giardino moderno esposto a mezz'ombra di medie dimensioni e dietro casa in estate con pedane
Esempio di un giardino moderno esposto a mezz'ombra di medie dimensioni e dietro casa in estate con pedane
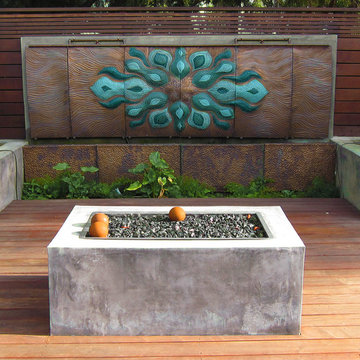
Damien Jones
Foto di una grande terrazza minimalista dietro casa con un focolare e nessuna copertura
Foto di una grande terrazza minimalista dietro casa con un focolare e nessuna copertura

Ispirazione per una cucina minimalista di medie dimensioni con 2 o più isole, lavello sottopiano, ante lisce, ante arancioni, top in marmo, elettrodomestici in acciaio inossidabile e pavimento in legno massello medio
Foto di case e interni moderni
3


















