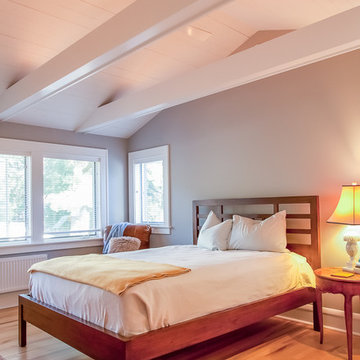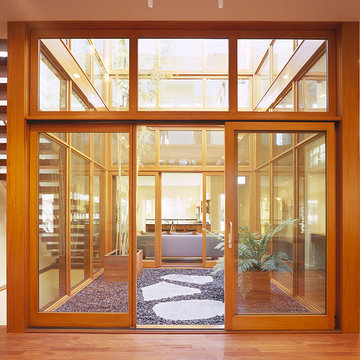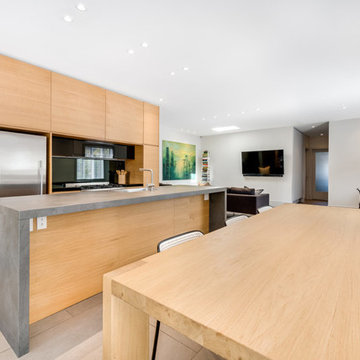Foto di case e interni moderni
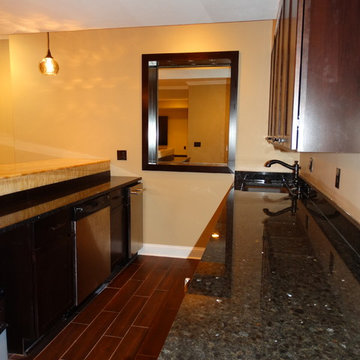
This Avon basement located on Cleveland's West side has been transformed in to a fully functional space which includes a bedroom, plenty of closet space, a full bathroom, full bar, and TV/sitting area.
The bedroom features a spacious walk-in closet and entry to the full bathroom.
The large basement area has been finished with plenty of built-in cabinetry, which surrounds the wall mounted TV.
The highlight of this finished basement is the full bar area. The Honey Onyx lit bar countertop is a feature that will immediately catch your eye. Along with dark cabinetry and granite countertops, this bar has been fully equipped with 2 wine coolers, a mini fridge, ice maker, dishwasher, and sink.
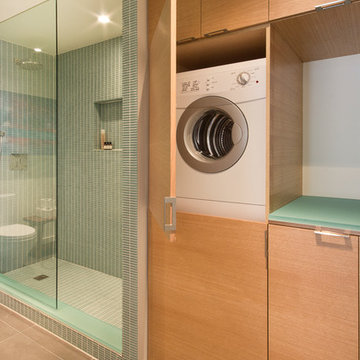
This washroom has so many creative elements: a medicine cabinet that doubles as art, frosted aqua glass, counter tops, aqua blue mosaic glass tile in the shower, and honey coloured, white oak to keep the space warm and inviting. This washroom also houses a hidden laundry room that disappears into the decor of the washroom.
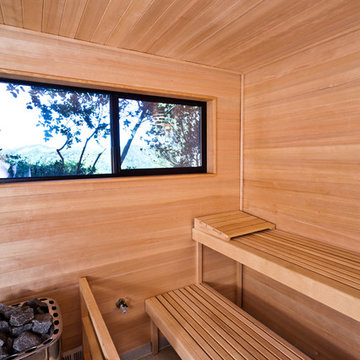
Here we see a Modern-Shed used as a sauna with a steam room. Natural sauna benches.
Idee per garage e rimesse indipendenti moderni di medie dimensioni con ufficio, studio o laboratorio
Idee per garage e rimesse indipendenti moderni di medie dimensioni con ufficio, studio o laboratorio
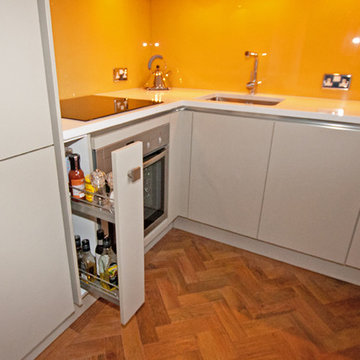
Rather than a filler panel consider a narrow pull out drawer for storing small kitchen items such as spices.
Idee per una cucina moderna
Idee per una cucina moderna
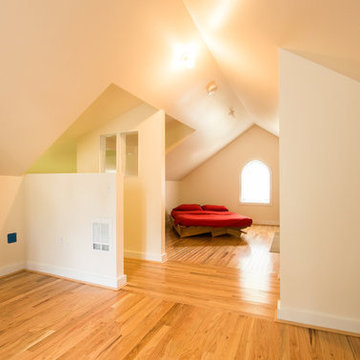
ds-arch
Immagine di una piccola camera degli ospiti minimalista con pareti bianche, parquet chiaro e nessun camino
Immagine di una piccola camera degli ospiti minimalista con pareti bianche, parquet chiaro e nessun camino
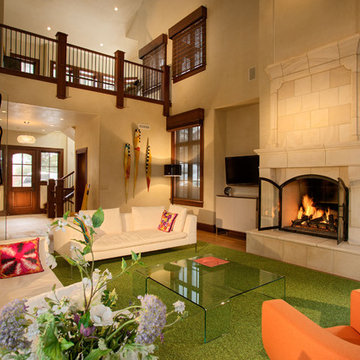
© DANN COFFEY
Immagine di un soggiorno moderno con pareti beige e camino classico
Immagine di un soggiorno moderno con pareti beige e camino classico
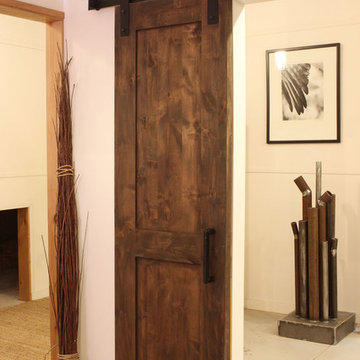
Industrial Barn Door Hardware is one of our best sellers.
Ispirazione per case e interni moderni
Ispirazione per case e interni moderni
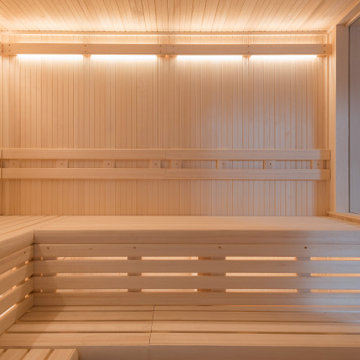
sauna, in this basement beach home
Ispirazione per una palestra in casa minimalista
Ispirazione per una palestra in casa minimalista
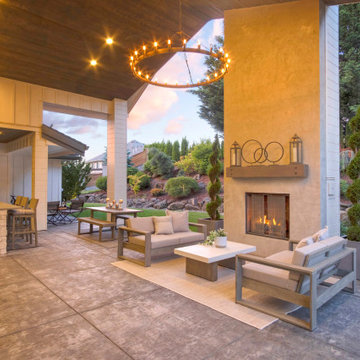
Modern luxury outdoor living, Landscape Design, pathways & walkways, concrete & wood fence, plantings, greenhouse, outdoor living space, backyard sanctuary, high-style design, private retreat, outdoor dining, outdoor kitchen, outdoor bar, firepit, waterfall spa, basketball court, loungers, hardscape, modern outdoor furnishings, pass thru window to outdoor kitchen, frill island, outdoor refrigerator, outdoor kitchen sink, Photographer, Bill Burk
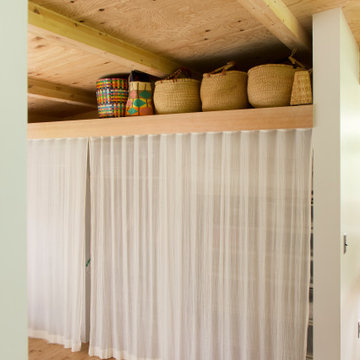
ガーゼカーテンで仕切った両面使いできるクローゼット。
通気性も考慮している。
上部に間接光が仕込まれている。
Immagine di armadi e cabine armadio unisex minimalisti di medie dimensioni con ante bianche, pavimento in legno massello medio e travi a vista
Immagine di armadi e cabine armadio unisex minimalisti di medie dimensioni con ante bianche, pavimento in legno massello medio e travi a vista
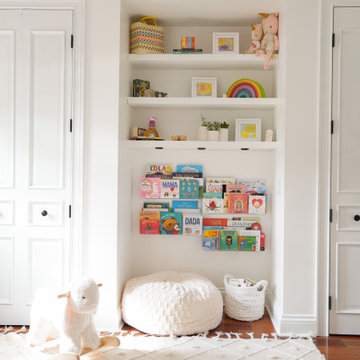
Modern baby girl nursery with soft white and pink textures. The nursery incorporates subtle bohemian elements designed by KJ Design Collective.
Idee per una cameretta per neonati minimalista
Idee per una cameretta per neonati minimalista

This project is a skillion style roof with an outdoor kitchen, entertainment, heaters, and gas fireplace! It has a super modern look with the white stone on the kitchen and fireplace that complements the house well.
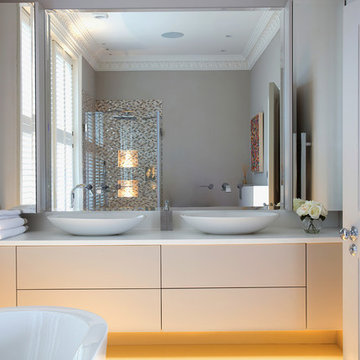
High end en-suite bathroom. Mosaic mother of pearl tiles and beautiful finishes
Foto di una grande stanza da bagno padronale minimalista con ante beige, vasca freestanding, doccia aperta, piastrelle beige, pareti beige, pavimento con piastrelle in ceramica, top in marmo, pavimento beige, porta doccia a battente, top bianco, piastrelle in gres porcellanato, ante lisce, bidè e lavabo a bacinella
Foto di una grande stanza da bagno padronale minimalista con ante beige, vasca freestanding, doccia aperta, piastrelle beige, pareti beige, pavimento con piastrelle in ceramica, top in marmo, pavimento beige, porta doccia a battente, top bianco, piastrelle in gres porcellanato, ante lisce, bidè e lavabo a bacinella
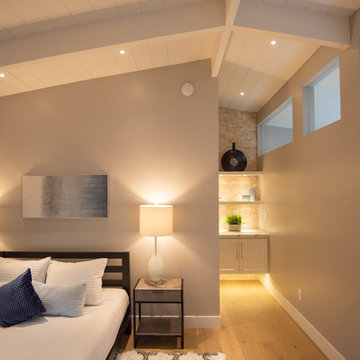
Esempio di una camera degli ospiti minimalista di medie dimensioni con pareti grigie, parquet chiaro e pavimento marrone
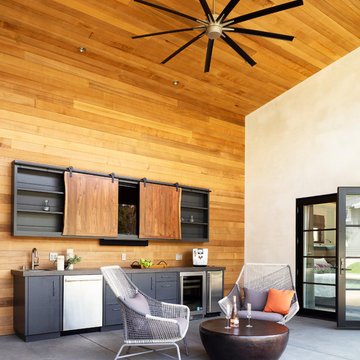
Our clients use this modern breezeway for hosting rock bands, throwing football parties and simply sitting and enjoying delicious summer cocktails.
Idee per un patio o portico minimalista di medie dimensioni e dietro casa con lastre di cemento e un tetto a sbalzo
Idee per un patio o portico minimalista di medie dimensioni e dietro casa con lastre di cemento e un tetto a sbalzo
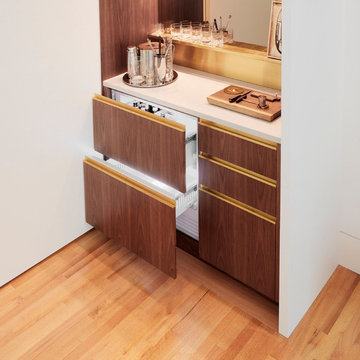
Frigidare built-in refrigerator / freezer combo. All brass pulls were custom-made in house.
photo: unruh/jones
Ispirazione per case e interni moderni
Ispirazione per case e interni moderni

Photographer | Daniel Nadelbach Photography
Idee per una grande scala a "U" moderna con pedata in legno, alzata in legno e parapetto in materiali misti
Idee per una grande scala a "U" moderna con pedata in legno, alzata in legno e parapetto in materiali misti
Foto di case e interni moderni
6


















