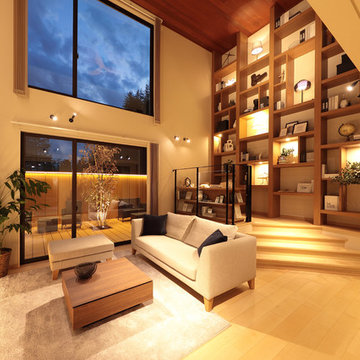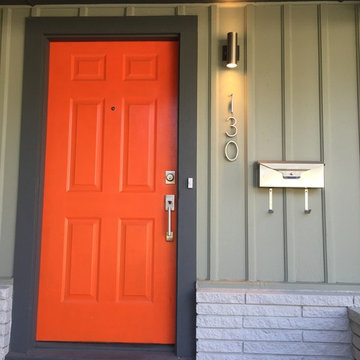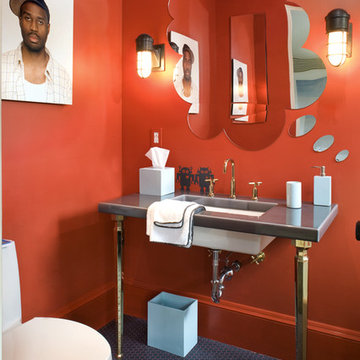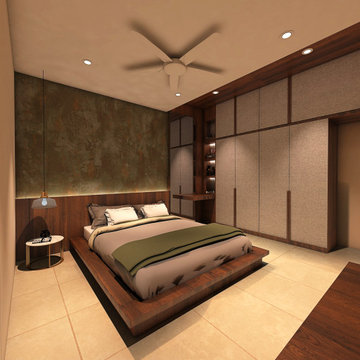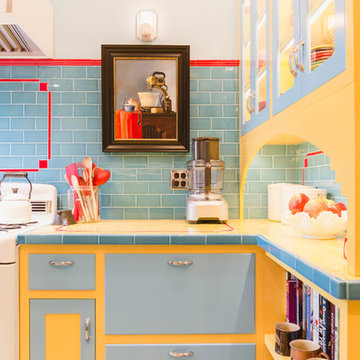Foto di case e interni moderni

Guest Bathroom
Immagine di un piccolo bagno di servizio minimalista con ante a filo, ante blu, pareti arancioni, lavabo sottopiano, top in quarzite, top beige, mobile bagno sospeso e carta da parati
Immagine di un piccolo bagno di servizio minimalista con ante a filo, ante blu, pareti arancioni, lavabo sottopiano, top in quarzite, top beige, mobile bagno sospeso e carta da parati
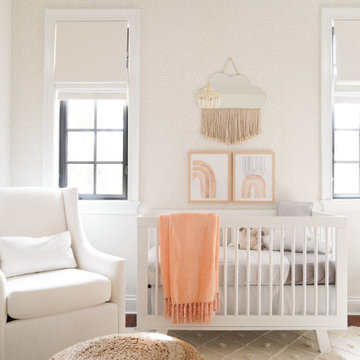
Modern baby girl nursery with soft white and pink textures. The nursery incorporates subtle bohemian elements designed by KJ Design Collective.
Immagine di una cameretta per neonati moderna
Immagine di una cameretta per neonati moderna
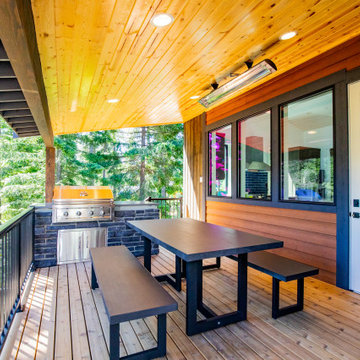
Deck cedar pine soffit
Esempio di una terrazza minimalista di medie dimensioni, dietro casa e al primo piano con un tetto a sbalzo e parapetto in metallo
Esempio di una terrazza minimalista di medie dimensioni, dietro casa e al primo piano con un tetto a sbalzo e parapetto in metallo

This family room design features a sleek and modern gray sectional with a subtle sheen as the main seating area, accented by custom pillows in a bold color-blocked combination of emerald and chartreuse. The room's centerpiece is a round tufted ottoman in a chartreuse hue, which doubles as a coffee table. The window is dressed with a matching chartreuse roman shade, adding a pop of color and texture to the space. A snake skin emerald green tray sits atop the ottoman, providing a stylish spot for drinks and snacks. Above the sectional, a series of framed natural botanical art pieces add a touch of organic beauty to the room's modern design. Together, these elements create a family room that is both comfortable and visually striking.
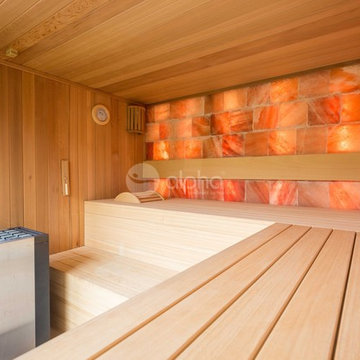
Alpha Wellness Sensations is the world's leading manufacturer of custom saunas, luxury infrared cabins, professional steam rooms, immersive salt caves, built-in ice chambers and experience showers for residential and commercial clients.
Our company is the dominating custom wellness provider in Europe for more than 35 years. All of our products are fabricated in Europe, 100% hand-crafted and fully compliant with EU’s rigorous product safety standards. We use only certified wood suppliers and have our own research & engineering facility where we developed our proprietary heating mediums. We keep our wood organically clean and never use in production any glues, polishers, pesticides, sealers or preservatives.
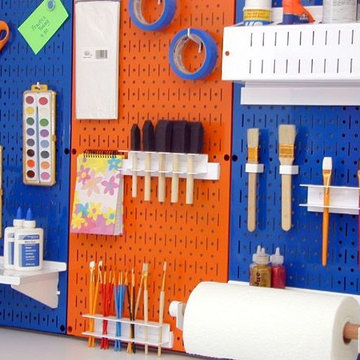
Craft and hobby storage and organization with alternating blue and orange Wall Control metal pegboard panels, accented with white metal pegboard hooks, brackets, can holders, and accessories. www.wallcontrol.com/
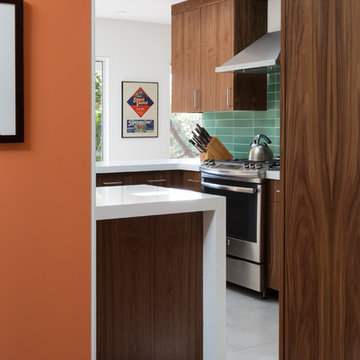
This was an interior renovation of an existing home. The existing kitchen was demolished, new walnut cabinets were designed and installed with white ceasarstone counters and heath tile backsplash. Coordinating walnut cabinets were designed and installed in the adjacent living room and entry way.
photography by adam rouse
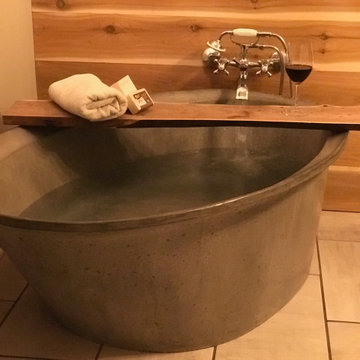
100% GFRC (Glass Fiber Reinforced Concrete) soaking tub. Freestanding and available in many colors and designs. Sealed to prevent water stains and prolong the natural look of the concrete. Standard left/right side drain.
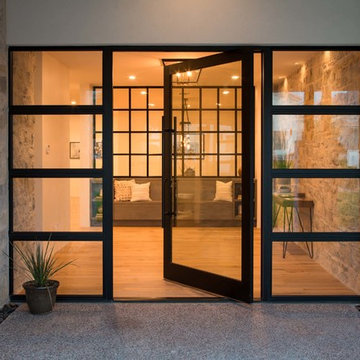
Aluminum pivot door by Western Window Systems
https://westernwindowsystems.com/series-980-pivot-door/series-980-pivot-door?highlight=WyJwaXZvdCIsImRvb3IiLCJkb29yJ3MiLCJwaXZvdCBkb29yIl0=

SKP Design has completed a frame up renovation of a 1956 Spartan Imperial Mansion. We combined historic elements, modern elements and industrial touches to reimagine this vintage camper which is now the showroom for our new line of business called Ready To Roll.
http://www.skpdesign.com/spartan-imperial-mansion
You'll see a spectrum of materials, from high end Lumicor translucent door panels to curtains from Walmart. We invested in commercial LVT wood plank flooring which needs to perform and last 20+ years but saved on decor items that we might want to change in a few years. Other materials include a corrugated galvanized ceiling, stained wall paneling, and a contemporary spacious IKEA kitchen. Vintage finds include an orange chenille bedspread from the Netherlands, an antique typewriter cart from Katydid's in South Haven, a 1950's Westinghouse refrigerator and the original Spartan serial number tag displayed on the wall inside.
Photography: Casey Spring
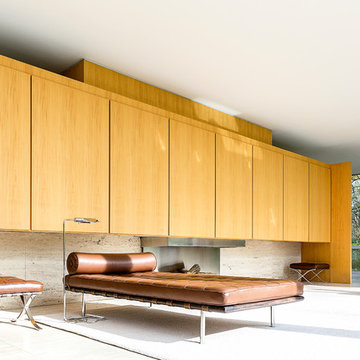
Photos Travis Stansel
Foto di un soggiorno minimalista aperto con camino classico
Foto di un soggiorno minimalista aperto con camino classico
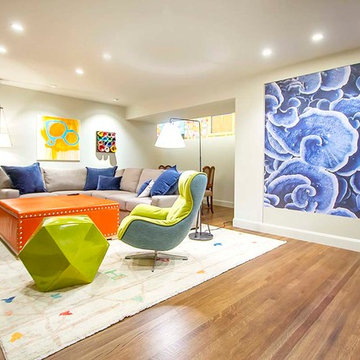
Immagine di una taverna minimalista interrata di medie dimensioni con pareti bianche, pavimento in legno massello medio e pavimento marrone
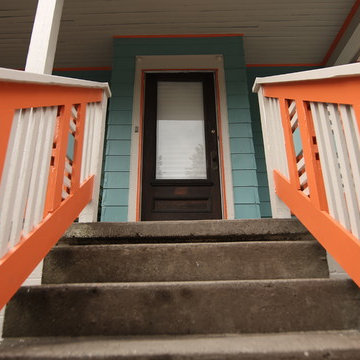
Idee per la facciata di una casa blu moderna a due piani di medie dimensioni con rivestimenti misti
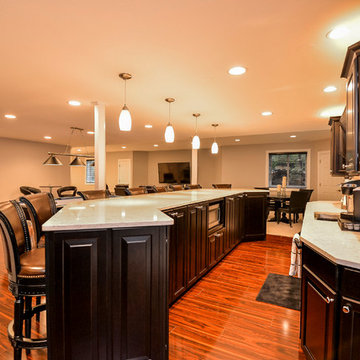
Ispirazione per un angolo bar con lavandino minimalista di medie dimensioni con lavello sottopiano, ante con bugna sagomata, ante nere, pavimento in legno massello medio, pavimento marrone e top bianco
Foto di case e interni moderni
9


















