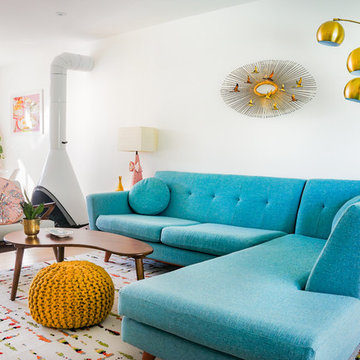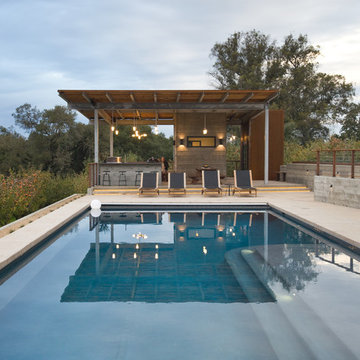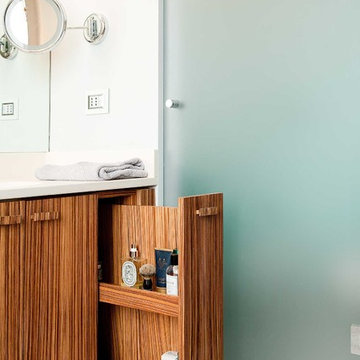Foto di case e interni moderni
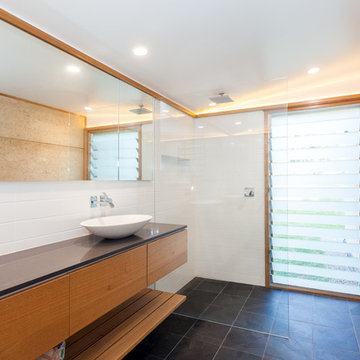
Esempio di una stanza da bagno padronale minimalista di medie dimensioni con ante in legno chiaro, doccia aperta, piastrelle bianche, piastrelle in pietra, pareti bianche, pavimento in ardesia, lavabo a bacinella, top in quarzo composito, pavimento nero, doccia aperta, top nero e ante lisce
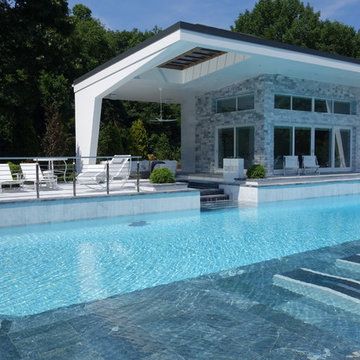
Modern pool house with Italian windows & sliding doors
Immagine di una grande piscina a sfioro infinito moderna rettangolare dietro casa con una dépendance a bordo piscina e pavimentazioni in pietra naturale
Immagine di una grande piscina a sfioro infinito moderna rettangolare dietro casa con una dépendance a bordo piscina e pavimentazioni in pietra naturale

A dividing panel was included in the pull-out pantry, providing a place to hang brooms or dust trays. The top drawer below the counter houses a convenient hide-away ironing board.
The original window was enlarged so it could be centered and allow great natural light into the room.
The finished laundry room is a huge upgrade for the clients and they could not be happier! They now have plenty of storage space and counter space for improved organization and efficiency. Not only is the layout more functional, but the bright paint color, glamorous chandelier, elegant counter tops, show-stopping backsplash and sleek stainless-steel appliances make for a truly beautiful laundry room they can be proud of!
Photography by Todd Ramsey, Impressia.
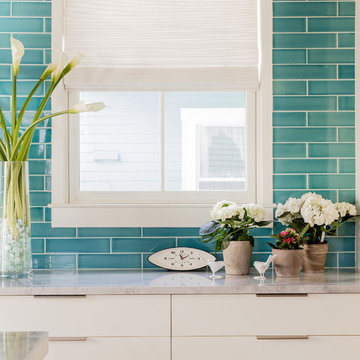
Michael Lee
Idee per una cucina moderna di medie dimensioni e chiusa con lavello a vasca singola, ante lisce, ante bianche, top in marmo, paraspruzzi blu, paraspruzzi con piastrelle in ceramica, elettrodomestici in acciaio inossidabile e pavimento in legno massello medio
Idee per una cucina moderna di medie dimensioni e chiusa con lavello a vasca singola, ante lisce, ante bianche, top in marmo, paraspruzzi blu, paraspruzzi con piastrelle in ceramica, elettrodomestici in acciaio inossidabile e pavimento in legno massello medio
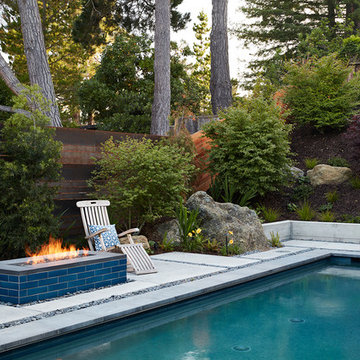
Klopf Architecture, Arterra Landscape Architects and Henry Calvert of Calvert Ventures Designed and built a new warm, modern, Eichler-inspired, open, indoor-outdoor home on a deeper-than-usual San Mateo Highlands property where an original Eichler house had burned to the ground.
The owners wanted multi-generational living and larger spaces than the original home offered, but all parties agreed that the house should respect the neighborhood and blend in stylistically with the other Eichlers. At first the Klopf team considered re-using what little was left of the original home and expanding on it. But after discussions with the owner and builder, all parties agreed that the last few remaining elements of the house were not practical to re-use, so Klopf Architecture designed a new home that pushes the Eichler approach in new directions.
One disadvantage of Eichler production homes is that the house designs were not optimized for each specific lot. A new custom home offered the team a chance to start over. In this case, a longer house that opens up sideways to the south fit the lot better than the original square-ish house that used to open to the rear (west). Accordingly, the Klopf team designed an L-shaped “bar” house with a large glass wall with large sliding glass doors that faces sideways instead of to the rear like a typical Eichler. This glass wall opens to a pool and landscaped yard designed by Arterra Landscape Architects.
Driving by the house, one might assume at first glance it is an Eichler because of the horizontality, the overhanging flat roof eaves, the dark gray vertical siding, and orange solid panel front door, but the house is designed for the 21st Century and is not meant to be a “Likeler.” You won't see any posts and beams in this home. Instead, the ceiling decking is a western red cedar that covers over all the beams. Like Eichlers, this cedar runs continuously from inside to out, enhancing the indoor / outdoor feeling of the house, but unlike Eichlers it conceals a cavity for lighting, wiring, and insulation. Ceilings are higher, rooms are larger and more open, the master bathroom is light-filled and more generous, with a separate tub and shower and a separate toilet compartment, and there is plenty of storage. The garage even easily fits two of today's vehicles with room to spare.
A massive 49-foot by 12-foot wall of glass and the continuity of materials from inside to outside enhance the inside-outside living concept, so the owners and their guests can flow freely from house to pool deck to BBQ to pool and back.
During construction in the rough framing stage, Klopf thought the front of the house appeared too tall even though the house had looked right in the design renderings (probably because the house is uphill from the street). So Klopf Architecture paid the framer to change the roofline from how we had designed it to be lower along the front, allowing the home to blend in better with the neighborhood. One project goal was for people driving up the street to pass the home without immediately noticing there is an "imposter" on this lot, and making that change was essential to achieve that goal.
This 2,606 square foot, 3 bedroom, 3 bathroom Eichler-inspired new house is located in San Mateo in the heart of the Silicon Valley.
Klopf Architecture Project Team: John Klopf, AIA, Klara Kevane
Landscape Architect: Arterra Landscape Architects
Contractor: Henry Calvert of Calvert Ventures
Photography ©2016 Mariko Reed
Location: San Mateo, CA
Year completed: 2016
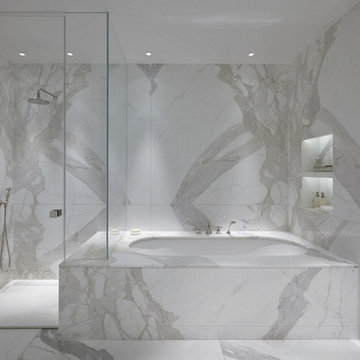
Immagine di una grande stanza da bagno padronale minimalista con ante lisce, vasca sottopiano, doccia alcova, piastrelle grigie, piastrelle bianche, piastrelle di marmo, pareti bianche, pavimento in marmo, top in marmo, pavimento bianco, porta doccia a battente e top bianco
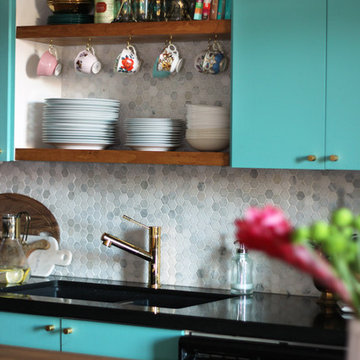
The Sweet Escape - www.thesweetescape.ca
Cabinets sprayed by Paint It Like New!
Foto di una cucina minimalista con ante lisce, ante blu, paraspruzzi bianco e paraspruzzi con piastrelle in pietra
Foto di una cucina minimalista con ante lisce, ante blu, paraspruzzi bianco e paraspruzzi con piastrelle in pietra
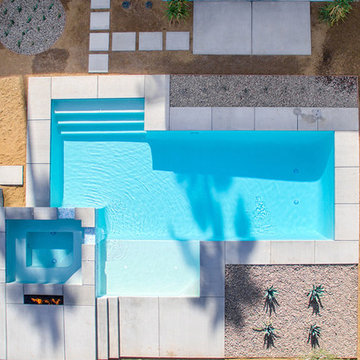
Ketchum Photography
Ispirazione per una grande piscina naturale moderna personalizzata dietro casa con lastre di cemento
Ispirazione per una grande piscina naturale moderna personalizzata dietro casa con lastre di cemento
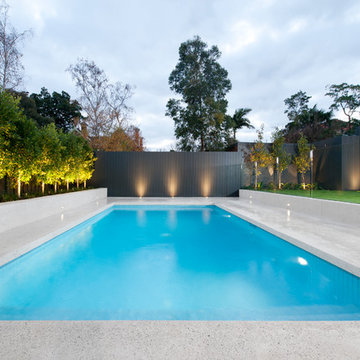
Frameless Pool fence and glass doors designed and installed by Frameless Impressions
Foto di una grande piscina moderna rettangolare dietro casa
Foto di una grande piscina moderna rettangolare dietro casa
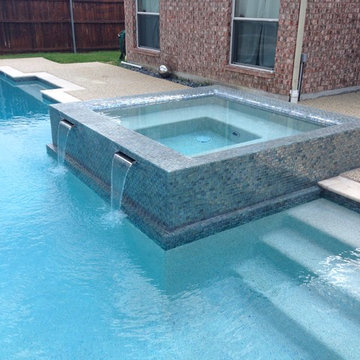
This is a before and after of a spa we renovated in Carrollton, TX. The homeowner wanted a more modern look so we went with glass tile encompassing the entire veneer of the spa.

Photo Credit: Aaron Leitz
Idee per una stanza da bagno padronale minimalista con vasca giapponese, doccia aperta, piastrelle bianche, piastrelle in pietra, pareti bianche, pavimento con piastrelle a mosaico e doccia aperta
Idee per una stanza da bagno padronale minimalista con vasca giapponese, doccia aperta, piastrelle bianche, piastrelle in pietra, pareti bianche, pavimento con piastrelle a mosaico e doccia aperta
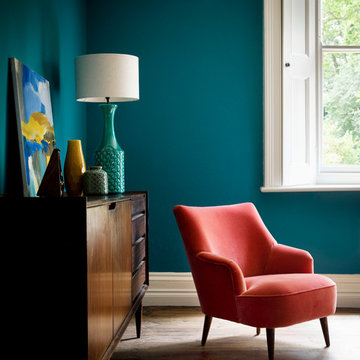
The Peggy chair in Dusty Rose cotton matt velvet from £460
Foto di un piccolo soggiorno minimalista aperto con pareti blu, pavimento in legno massello medio, nessun camino e nessuna TV
Foto di un piccolo soggiorno minimalista aperto con pareti blu, pavimento in legno massello medio, nessun camino e nessuna TV
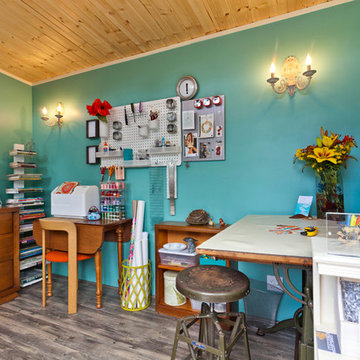
The owner decorated her space with useful and space-conscious equipment.
Immagine di piccoli garage e rimesse indipendenti moderni con ufficio, studio o laboratorio
Immagine di piccoli garage e rimesse indipendenti moderni con ufficio, studio o laboratorio

Immagine di una grande porta d'ingresso moderna con pareti bianche, una porta a pivot, una porta in legno bruno e pannellatura
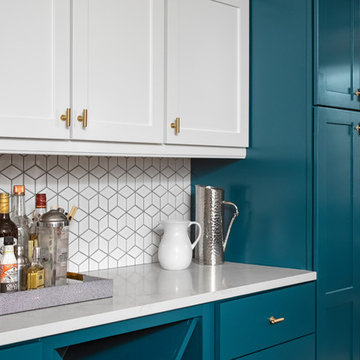
Photo by Cati Teague Photography for Gina Sims Designs
Ispirazione per una cucina minimalista con ante con riquadro incassato, ante turchesi, paraspruzzi bianco, paraspruzzi con piastrelle in ceramica, parquet chiaro e top bianco
Ispirazione per una cucina minimalista con ante con riquadro incassato, ante turchesi, paraspruzzi bianco, paraspruzzi con piastrelle in ceramica, parquet chiaro e top bianco
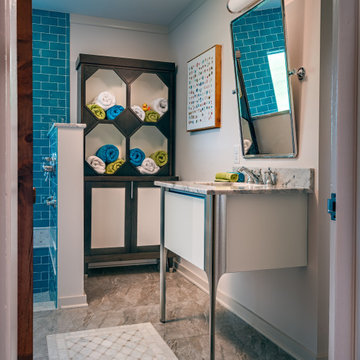
Foto di una stanza da bagno con doccia moderna di medie dimensioni con ante lisce, ante bianche, piastrelle blu, piastrelle in gres porcellanato, pareti bianche, pavimento in gres porcellanato, lavabo sottopiano, pavimento grigio, top grigio, un lavabo e mobile bagno incassato
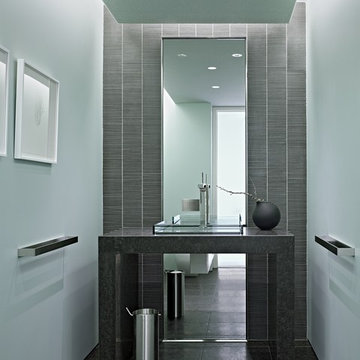
Complete renovation of 5th floor condominium on the top of Nob Hill. The revised floor plan required a complete demolition of the existing finishes. Careful consideration of the other building residents and the common areas of the building were priorities all through the construction process. This project is most accurately defined as ultra contemporary. Some unique features of the new architecture are the cantilevered glass shelving, the frameless glass/metal doors, and Italian custom cabinetry throughout.
Photos: Joe Fletcher
Architect: Garcia Tamjidi Architects
Foto di case e interni moderni
14


















