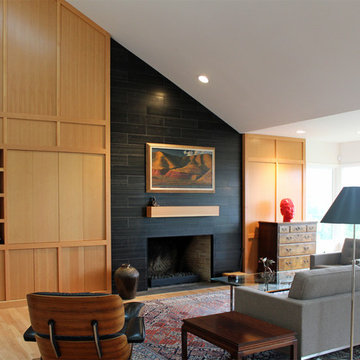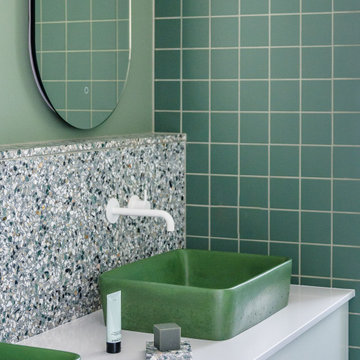Foto di case e interni moderni
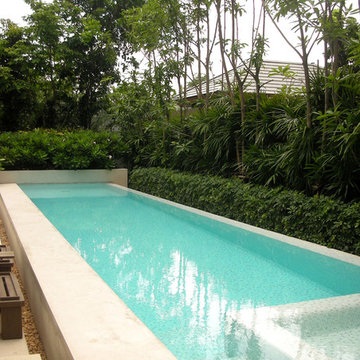
This modern white and grey pool uses a custom mix of 3/4"x3/4" recycled glass mosaic for the pool and Jacuzzi. There are many colors to choose from to make a custom mix. Some colors are also available in the 3/8"x3/8".
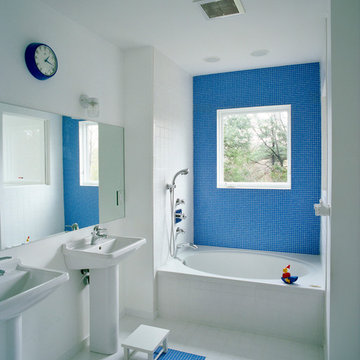
Stephen Lee
Immagine di una stanza da bagno per bambini minimalista di medie dimensioni con vasca ad alcova, vasca/doccia, piastrelle blu, piastrelle bianche, piastrelle a mosaico, pareti bianche, pavimento in gres porcellanato e lavabo a colonna
Immagine di una stanza da bagno per bambini minimalista di medie dimensioni con vasca ad alcova, vasca/doccia, piastrelle blu, piastrelle bianche, piastrelle a mosaico, pareti bianche, pavimento in gres porcellanato e lavabo a colonna
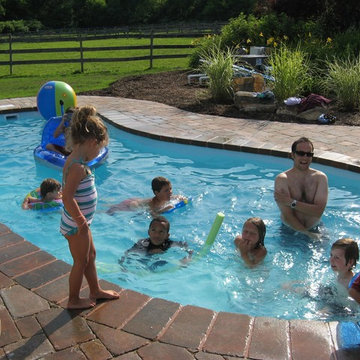
Landshapes offers the exclusive line of San Juan fiberglass pools and spas. As a San Juan regional dealer, we can provide our customers with the highest quality fiberglass pools and spas available on the market. These pools are so strong that you can actually freeze them and turn them into ice skating rinks. Most pool installations are completed in under a week. We can also design your pool equipment so that you have a maintenance free pool. By adding a salt water chlorinator, a UV light, and an Intelchem monitoring system you will never have to add chlorine or chemicals to keep your pool water clean.
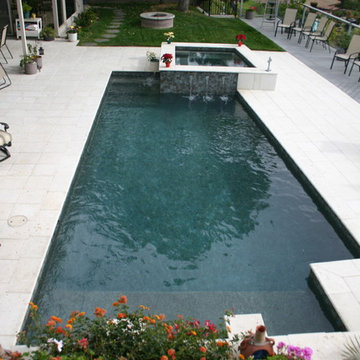
Here we created space off the cliff with a composite deck that sites 10 plus feet above the slope below.
Esempio di una piccola piscina monocorsia minimalista rettangolare dietro casa con fontane e pavimentazioni in cemento
Esempio di una piccola piscina monocorsia minimalista rettangolare dietro casa con fontane e pavimentazioni in cemento

debra szidon
Foto di una cucina moderna con lavello sottopiano, ante lisce, ante verdi, top in superficie solida e paraspruzzi grigio
Foto di una cucina moderna con lavello sottopiano, ante lisce, ante verdi, top in superficie solida e paraspruzzi grigio
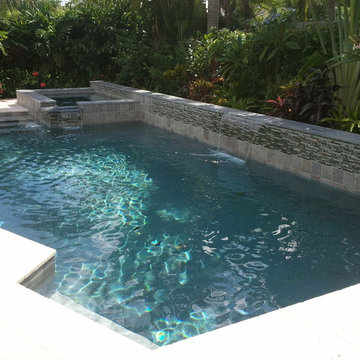
With the water flowing from the side of the pool and the raised spa it puts you in that zen like state of mind. Look at the deck and back splash design and it pulls this pool together very nicely.

A modern design! A fun girls room.
Esempio di una cameretta per bambini moderna di medie dimensioni con pareti beige, moquette, pavimento beige e pannellatura
Esempio di una cameretta per bambini moderna di medie dimensioni con pareti beige, moquette, pavimento beige e pannellatura
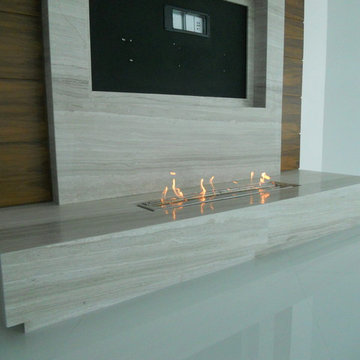
A 48" linear vent free ethanol Bio Flame Burner from Urban Concepts is set in a limestone modern surround.
Idee per un grande soggiorno minimalista aperto con camino lineare Ribbon, cornice del camino in pietra, pavimento in gres porcellanato e parete attrezzata
Idee per un grande soggiorno minimalista aperto con camino lineare Ribbon, cornice del camino in pietra, pavimento in gres porcellanato e parete attrezzata
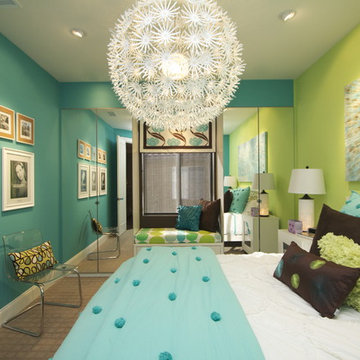
Kids Bedrooms can be fun. This preteen bedroom design was create for a young girl in need o her own bedroom. Having shared bedrooms with hr younger sister it was time Abby had her own room! Interior Designer Rebecca Robeson took the box shaped room and added a much needed closet by using Ikea's PAX wardrobe system which flanked either side of the window. This provided the perfect spot to add a simple bench seat below the window creating a delightful window seat for young Abby to curl up and enjoy a great book or text a friend. Robeson's artful use of bright wall colors mixed with PB teen bedding makes for a fun exhilarating first impression when walking into Abby's room! For more details on Abby's bedroom, watch YouTubes most popular Interior Designer, Rebecca Robeson as she walks you through the actual room!
http://www.youtube.com/watch?v=a2ZQbjBJsEs
Photos by David Hartig
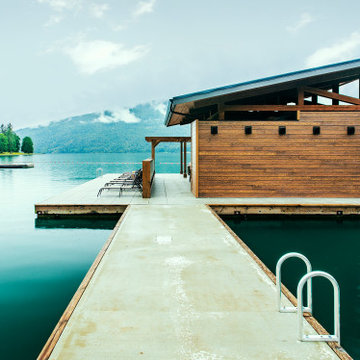
Photos by Brice Ferre
Ispirazione per una grande terrazza moderna dietro casa e a piano terra con un pontile e una pergola
Ispirazione per una grande terrazza moderna dietro casa e a piano terra con un pontile e una pergola
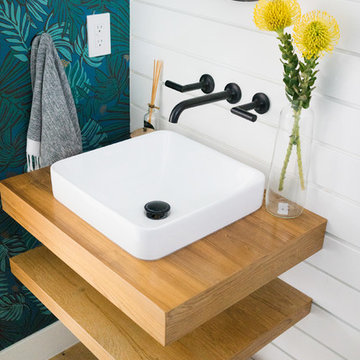
Lane Dittoe Photographs
[FIXE] design house interors
Immagine di un bagno di servizio minimalista di medie dimensioni con ante in legno chiaro, pareti bianche, parquet chiaro, lavabo a bacinella e top in legno
Immagine di un bagno di servizio minimalista di medie dimensioni con ante in legno chiaro, pareti bianche, parquet chiaro, lavabo a bacinella e top in legno
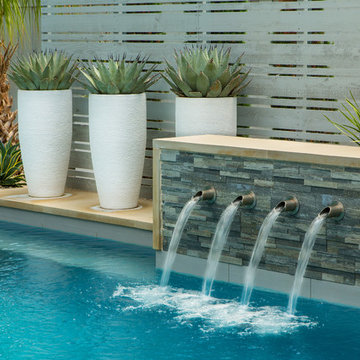
Esempio di una piscina minimalista rettangolare di medie dimensioni e dietro casa con una vasca idromassaggio
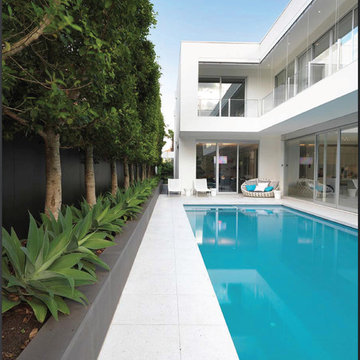
The design of this new four bedroom house provides a strong contemporary presence but also maintains a very private face to the street. Composed of simple elements, the ground floor is largely glass overhung by the first floor balconies framed in white, creating deep shadows at both levels. Adjustable white louvred screens to all balconies control sunlight and privacy, while maintaining the connection between inside and out.
Following a minimalist aesthetic, the building is almost totally white internally and externally, with small splashes of colour provided by furnishings and the vivid aqua pool that is visible from most rooms.
Parallel with the central hallway is the stair, seemingly cut from a block of white terrazzo. It glows with light from above, illuminating the sheets of glass suspended from the ceiling forming the balustrade.
The view from the central kitchen and family living areas is dominated by the pool. The long north facing terrace and garden become part of the house, multiplying the light within these rooms. The first floor contains bedrooms and a living area, all with direct access to balconies to the front or side overlooking the pool, which also provide shade for the ground floor windows.
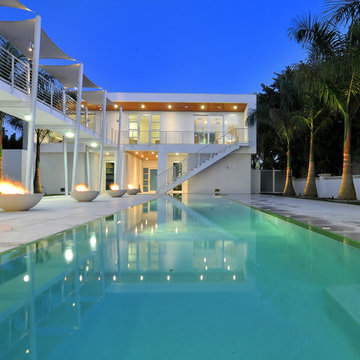
The concept began with creating an international style modern residence taking full advantage of the 360 degree views of Sarasota downtown, the Gulf of Mexico, Sarasota Bay and New Pass. A court yard is surrounded by the home which integrates outdoor and indoor living.
This 6,400 square foot residence is designed around a central courtyard which connects the garage and guest house in the front, to the main house in the rear via fire bowl and lap pool lined walkway on the first level and bridge on the second level. The architecture is ridged yet fluid with the use of teak stained cypress and shade sails that create fluidity and movement in the architecture. The courtyard becomes a private day and night-time oasis with fire, water and cantilevered stair case leading to the front door which seconds as bleacher style seating for watching swimmers in the 60 foot long wet edge lap pool. A royal palm tree orchard frame the courtyard for a true tropical experience.
The façade of the residence is made up of a series of picture frames that frame the architecture and the floor to ceiling glass throughout. The rear covered balcony takes advantage of maximizing the views with glass railings and free spanned structure. The bow of the balcony juts out like a ship breaking free from the rear frame to become the second level scenic overlook. This overlook is rivaled by the full roof top terrace that is made up of wood decking and grass putting green which has a 360 degree panorama of the surroundings.
The floor plan is a reverse style plan with the secondary bedrooms and rooms on the first floor and the great room, kitchen and master bedroom on the second floor to maximize the views in the most used rooms of the house. The residence accomplishes the goals in which were set forth by creating modern design in scale, warmth, form and function.

El espacio exterior de la vivienda combina a la perfección lujo y naturaleza. Creamos una zona de sofás donde poder relajarse y disfrutar de un cóctel antes de la cena.
Para ello elegimos la colección Factory de Vondom en tonos beiges con cojines en terracota. La zona de comedor al aire libre es de la firma Fast, sillas Ria y mesa All size, en materiales como aluminio, cuerda y piedra.

The patterned floor continues into the laundry room where double sets of appliances and plenty of countertops and storage helps the family manage household demands.

Mid century modern bathroom. Calm Bathroom vibes. Bold but understated. Black fixtures. Freestanding vanity.
Bold flooring.
Ispirazione per una stanza da bagno minimalista con ante lisce, ante in legno chiaro, vasca ad alcova, doccia alcova, WC monopezzo, piastrelle blu, piastrelle in gres porcellanato, pavimento in gres porcellanato, lavabo sottopiano, top in quarzo composito, pavimento multicolore, porta doccia scorrevole, top bianco, nicchia, un lavabo e mobile bagno freestanding
Ispirazione per una stanza da bagno minimalista con ante lisce, ante in legno chiaro, vasca ad alcova, doccia alcova, WC monopezzo, piastrelle blu, piastrelle in gres porcellanato, pavimento in gres porcellanato, lavabo sottopiano, top in quarzo composito, pavimento multicolore, porta doccia scorrevole, top bianco, nicchia, un lavabo e mobile bagno freestanding
Foto di case e interni moderni
11


















