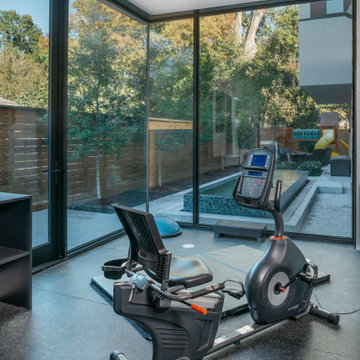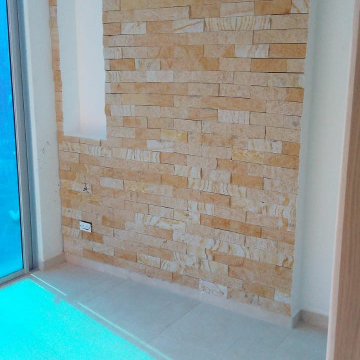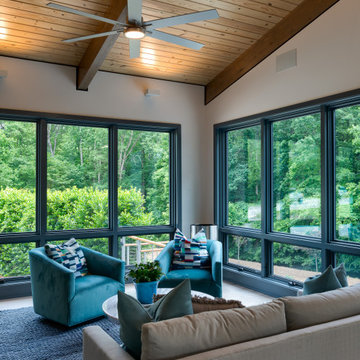Foto di case e interni moderni
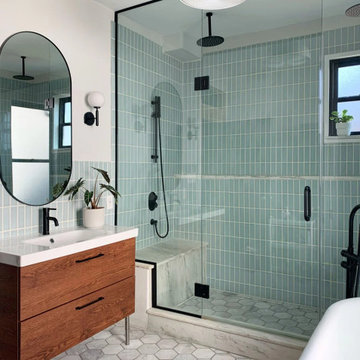
Start the day in style with this reinvigorated Victorian bathroom in glossy Salton Sea 2x6 Tile that's vertically stacked.
Ispirazione per una stanza da bagno minimalista con piastrelle in ceramica
Ispirazione per una stanza da bagno minimalista con piastrelle in ceramica
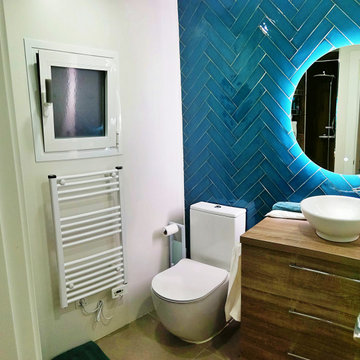
Diseño de baño, con azulejos azules
Immagine di una piccola stanza da bagno padronale moderna con consolle stile comò, ante in legno bruno, doccia ad angolo, WC monopezzo, piastrelle blu, piastrelle in ceramica, pareti blu, pavimento in gres porcellanato, lavabo a bacinella, top in legno, pavimento grigio, porta doccia a battente, top marrone, un lavabo e mobile bagno freestanding
Immagine di una piccola stanza da bagno padronale moderna con consolle stile comò, ante in legno bruno, doccia ad angolo, WC monopezzo, piastrelle blu, piastrelle in ceramica, pareti blu, pavimento in gres porcellanato, lavabo a bacinella, top in legno, pavimento grigio, porta doccia a battente, top marrone, un lavabo e mobile bagno freestanding

Modern rustic pool table installed in a client's lounge.
Esempio di un grande soggiorno minimalista chiuso con pareti bianche, pavimento in gres porcellanato, TV a parete e pavimento nero
Esempio di un grande soggiorno minimalista chiuso con pareti bianche, pavimento in gres porcellanato, TV a parete e pavimento nero

Kids bathroom, with a custom wood vanity, white zellige backsplash from Zia Tile, and custom blue faucets from Fantini.
Esempio di una stanza da bagno per bambini minimalista di medie dimensioni con ante in legno chiaro, vasca da incasso, doccia ad angolo, WC monopezzo, piastrelle bianche, piastrelle in terracotta, pareti bianche, pavimento alla veneziana, lavabo integrato, top in quarzo composito, pavimento grigio, doccia aperta, top bianco, due lavabi e mobile bagno incassato
Esempio di una stanza da bagno per bambini minimalista di medie dimensioni con ante in legno chiaro, vasca da incasso, doccia ad angolo, WC monopezzo, piastrelle bianche, piastrelle in terracotta, pareti bianche, pavimento alla veneziana, lavabo integrato, top in quarzo composito, pavimento grigio, doccia aperta, top bianco, due lavabi e mobile bagno incassato
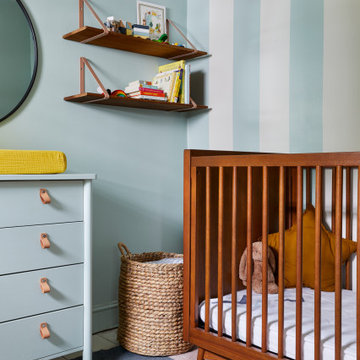
A calming and welcoming nursery space. Mint green walls and a painted white floor provide a soft backdrop to bolder colours in the rug and accessories. The changing table is a cost effective IKEA hack.
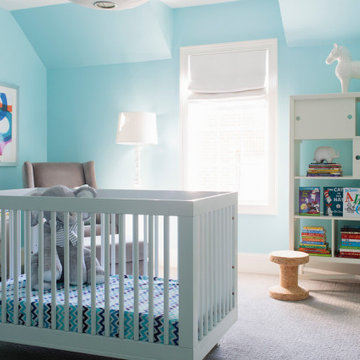
Photography: Graham Yelton
Ispirazione per una cameretta per neonati moderna di medie dimensioni con pareti blu, moquette e pavimento grigio
Ispirazione per una cameretta per neonati moderna di medie dimensioni con pareti blu, moquette e pavimento grigio
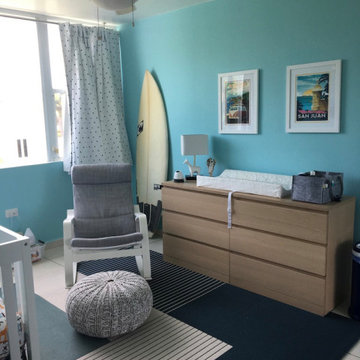
Surf/ Beach inspired modern boy's nursery
Idee per una cameretta per neonato minimalista di medie dimensioni con pareti blu, pavimento con piastrelle in ceramica e pavimento beige
Idee per una cameretta per neonato minimalista di medie dimensioni con pareti blu, pavimento con piastrelle in ceramica e pavimento beige

Esempio di una cucina minimalista di medie dimensioni con lavello a vasca singola, ante in stile shaker, ante bianche, top in quarzo composito, paraspruzzi grigio, paraspruzzi in marmo, elettrodomestici in acciaio inossidabile, pavimento in legno massello medio, pavimento marrone e top nero
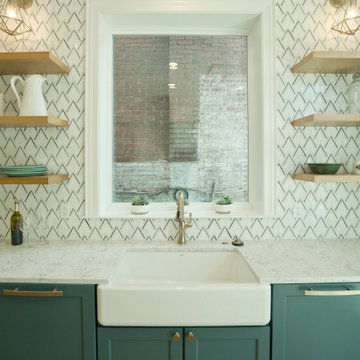
A beautiful kitchen sink area with an abundance of natural light from a large kitchen window. The farmhouse sink with space on each side allows for a functional work space. The repeated gold and white tones and blue and white backsplash reflect the art deco period.
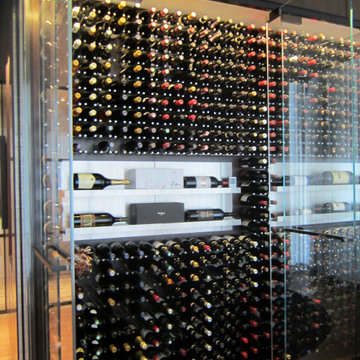
Wine Cellar Specialists installed two double-doors made of glass. You can see that the wine display is very inviting and can be a conversation starter.
Hiring a trusted wine cellar designer and builder will ensure that all of your requirements are met.
Start your wine cellar project by requesting a FREE a wine cellar design at http://www.winecellarspec.com/free-3d-drawing/.
Wine Cellar Specialists
1134 Commerce Drive
Richardson 75081
(972)454-048
info@winecellarspec.com
Take a video tour of this project: https://www.youtube.com/watch?v=YL-NwzmTZA4
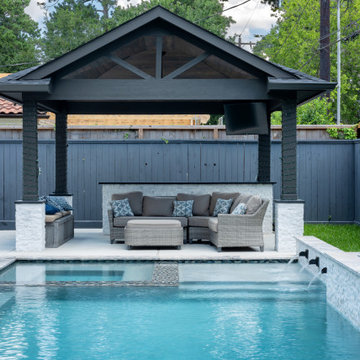
For more information, visit our website
https://platinumpools.com
Here is a geometric shaped pool with spa and a raised wall with scuppers and a straight line fire pit. And how about an outdoor structure? A great place to socialize and have an outdoor cooked meal. No matter the size of your backyard, it can go from ordinary to Extraordinary!

Mid-century modern custom beach home
Immagine di una cucina minimalista di medie dimensioni con lavello sottopiano, ante lisce, ante in legno scuro, top in quarzo composito, paraspruzzi grigio, paraspruzzi con piastrelle di vetro, elettrodomestici in acciaio inossidabile, parquet chiaro, pavimento marrone e top bianco
Immagine di una cucina minimalista di medie dimensioni con lavello sottopiano, ante lisce, ante in legno scuro, top in quarzo composito, paraspruzzi grigio, paraspruzzi con piastrelle di vetro, elettrodomestici in acciaio inossidabile, parquet chiaro, pavimento marrone e top bianco
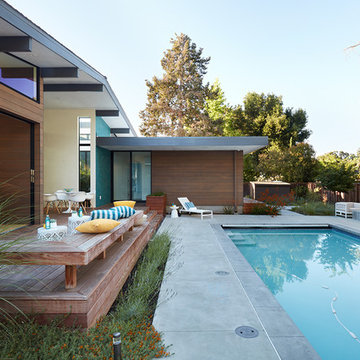
Klopf Architecture and Outer space Landscape Architects designed a new warm, modern, open, indoor-outdoor home in Los Altos, California. Inspired by mid-century modern homes but looking for something completely new and custom, the owners, a couple with two children, bought an older ranch style home with the intention of replacing it.
Created on a grid, the house is designed to be at rest with differentiated spaces for activities; living, playing, cooking, dining and a piano space. The low-sloping gable roof over the great room brings a grand feeling to the space. The clerestory windows at the high sloping roof make the grand space light and airy.
Upon entering the house, an open atrium entry in the middle of the house provides light and nature to the great room. The Heath tile wall at the back of the atrium blocks direct view of the rear yard from the entry door for privacy.
The bedrooms, bathrooms, play room and the sitting room are under flat wing-like roofs that balance on either side of the low sloping gable roof of the main space. Large sliding glass panels and pocketing glass doors foster openness to the front and back yards. In the front there is a fenced-in play space connected to the play room, creating an indoor-outdoor play space that could change in use over the years. The play room can also be closed off from the great room with a large pocketing door. In the rear, everything opens up to a deck overlooking a pool where the family can come together outdoors.
Wood siding travels from exterior to interior, accentuating the indoor-outdoor nature of the house. Where the exterior siding doesn’t come inside, a palette of white oak floors, white walls, walnut cabinetry, and dark window frames ties all the spaces together to create a uniform feeling and flow throughout the house. The custom cabinetry matches the minimal joinery of the rest of the house, a trim-less, minimal appearance. Wood siding was mitered in the corners, including where siding meets the interior drywall. Wall materials were held up off the floor with a minimal reveal. This tight detailing gives a sense of cleanliness to the house.
The garage door of the house is completely flush and of the same material as the garage wall, de-emphasizing the garage door and making the street presentation of the house kinder to the neighborhood.
The house is akin to a custom, modern-day Eichler home in many ways. Inspired by mid-century modern homes with today’s materials, approaches, standards, and technologies. The goals were to create an indoor-outdoor home that was energy-efficient, light and flexible for young children to grow. This 3,000 square foot, 3 bedroom, 2.5 bathroom new house is located in Los Altos in the heart of the Silicon Valley.
Klopf Architecture Project Team: John Klopf, AIA, and Chuang-Ming Liu
Landscape Architect: Outer space Landscape Architects
Structural Engineer: ZFA Structural Engineers
Staging: Da Lusso Design
Photography ©2018 Mariko Reed
Location: Los Altos, CA
Year completed: 2017
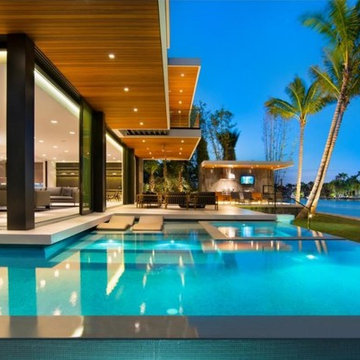
Third Act Media
Idee per una grande piscina a sfioro infinito minimalista dietro casa con una vasca idromassaggio
Idee per una grande piscina a sfioro infinito minimalista dietro casa con una vasca idromassaggio

Idee per una grande cucina parallela moderna chiusa con lavello sottopiano, ante lisce, ante bianche, top in quarzo composito, paraspruzzi blu, paraspruzzi con piastrelle in terracotta, elettrodomestici in acciaio inossidabile, pavimento in legno massello medio, penisola e top grigio

Leonid Furmansky
Immagine di una piccola cucina parallela minimalista con lavello stile country, ante lisce, ante bianche, top in quarzo composito, paraspruzzi bianco, paraspruzzi con piastrelle in ceramica, pavimento in gres porcellanato e pavimento blu
Immagine di una piccola cucina parallela minimalista con lavello stile country, ante lisce, ante bianche, top in quarzo composito, paraspruzzi bianco, paraspruzzi con piastrelle in ceramica, pavimento in gres porcellanato e pavimento blu
Foto di case e interni moderni
8


















