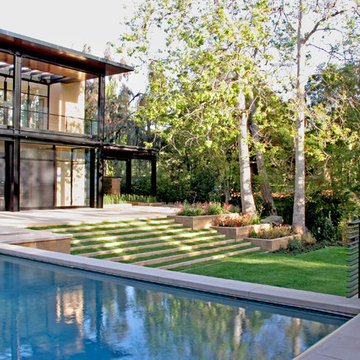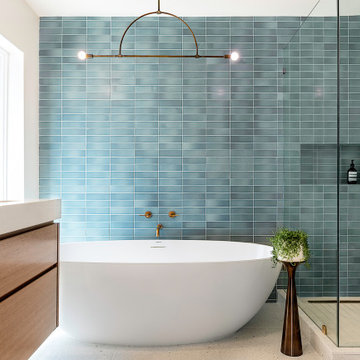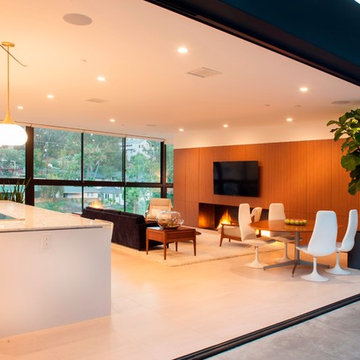Foto di case e interni moderni
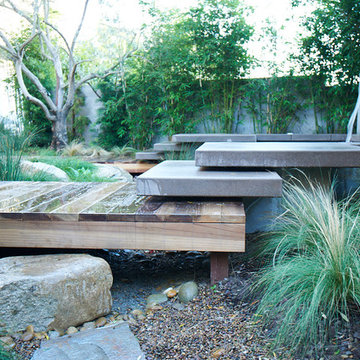
Ispirazione per un giardino moderno esposto a mezz'ombra di medie dimensioni e dietro casa in primavera

Whangapoua Beach House on the Coromandel Peninsula
Idee per la villa moderna a un piano con tetto piano
Idee per la villa moderna a un piano con tetto piano
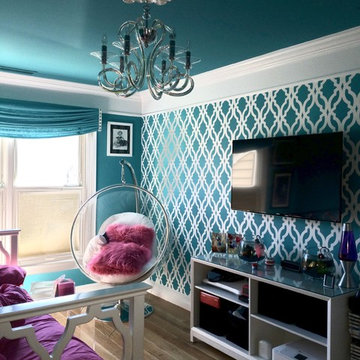
Teen girls bedroom feautures accent wall stenciled with a bold geometric stencil. Turquoise and white is complimented by bright accents. Yveline Reisner
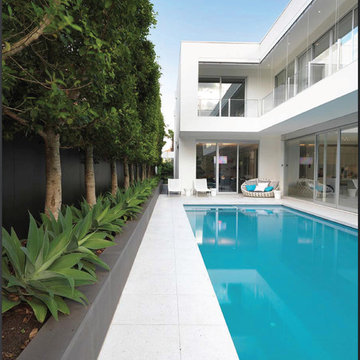
The design of this new four bedroom house provides a strong contemporary presence but also maintains a very private face to the street. Composed of simple elements, the ground floor is largely glass overhung by the first floor balconies framed in white, creating deep shadows at both levels. Adjustable white louvred screens to all balconies control sunlight and privacy, while maintaining the connection between inside and out.
Following a minimalist aesthetic, the building is almost totally white internally and externally, with small splashes of colour provided by furnishings and the vivid aqua pool that is visible from most rooms.
Parallel with the central hallway is the stair, seemingly cut from a block of white terrazzo. It glows with light from above, illuminating the sheets of glass suspended from the ceiling forming the balustrade.
The view from the central kitchen and family living areas is dominated by the pool. The long north facing terrace and garden become part of the house, multiplying the light within these rooms. The first floor contains bedrooms and a living area, all with direct access to balconies to the front or side overlooking the pool, which also provide shade for the ground floor windows.
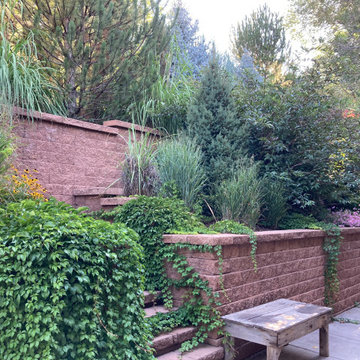
Despite its lower place in the hierarchy, the retaining walls were intensively designed, as they would be the view through every northern window.
Designing with cultivar evergreens, we could compose these gardens with confidence in the exact size and shape of each evergreen - pines, junipers, and spruces.
To marry the evergreen privacy forest together, taller grasses and deciduous shrubs meander between them.
The steps in the middle not only break up the line, but offer dignity to the gardeners that tend these walls - entry into the beds is easy, safe,
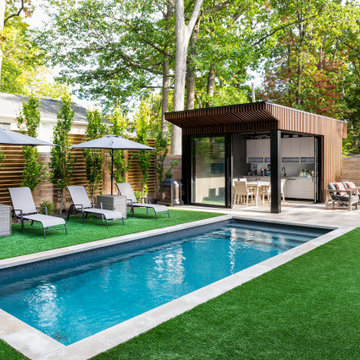
As we spend more time at home, finding outdoor space is a priority.
Outdoor play is a landscape, pool, and cabana design that creates a private oasis for a young family looking to find a place to retreat and enjoy with family and friends.
The cabana structure is designed for four-season, where even in the deepest of Canadian winters, the outdoors can be enjoyed.
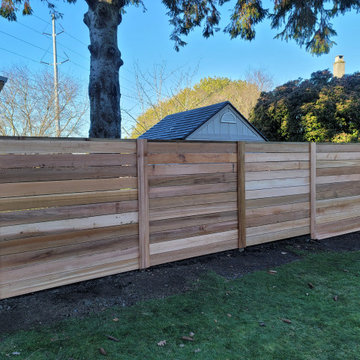
Immagine di un grande giardino moderno esposto in pieno sole dietro casa con recinzione in legno
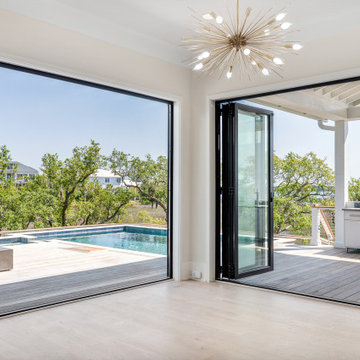
Idee per una terrazza moderna dietro casa con un tetto a sbalzo e parapetto in cavi
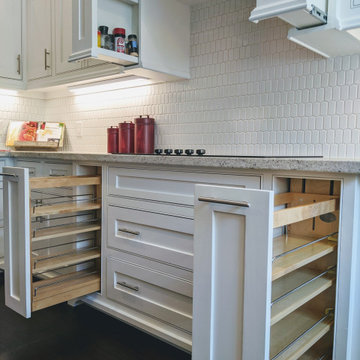
Kitchen cabinets with flush inset shaker style doors/drawers, pullout spice racks, & pullout storage.
Esempio di una cucina abitabile minimalista
Esempio di una cucina abitabile minimalista
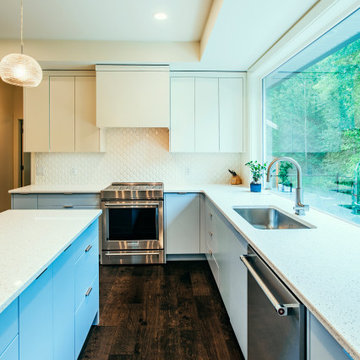
Photo by Brice Ferre
Immagine di una grande cucina minimalista con lavello sottopiano, ante lisce, ante blu, top in quarzo composito, paraspruzzi bianco, paraspruzzi con piastrelle in ceramica, elettrodomestici in acciaio inossidabile, parquet scuro, pavimento marrone, top bianco e soffitto a cassettoni
Immagine di una grande cucina minimalista con lavello sottopiano, ante lisce, ante blu, top in quarzo composito, paraspruzzi bianco, paraspruzzi con piastrelle in ceramica, elettrodomestici in acciaio inossidabile, parquet scuro, pavimento marrone, top bianco e soffitto a cassettoni
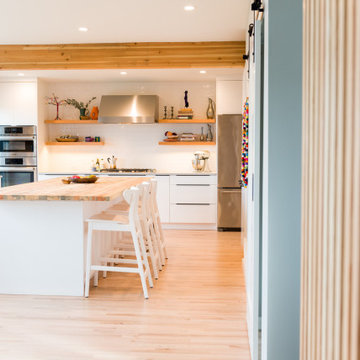
A modern and clean lined kitchen with natural wood tones and floating wood shelves.
Architecture and Design by: H2D Architecture + Design
www.h2darchitects.com
Built by: GT Residential Contracting
Photos by: Chad Coleman
#h2d
#h2darchitects
#midcenturymodern
#Edmondsmidcentury
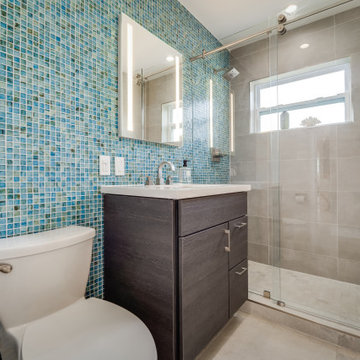
Colorful fun guest bathroom. Keeping with the original location of the vanity and toilet for cost savings; we modernized this bathroom and increased functionality by adding a lighted recessed medicine cabinet and a new vanity. The hydroslide shower door eliminates the obtrusive swing door and increases the doorway opening.
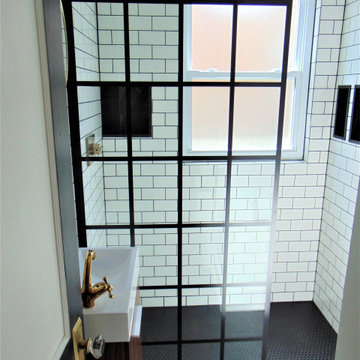
classic, modern black and white bathroom
Idee per una piccola stanza da bagno minimalista con ante in legno scuro, doccia aperta, piastrelle bianche, piastrelle diamantate, pareti nere, pavimento con piastrelle in ceramica, pavimento nero e lavabo sospeso
Idee per una piccola stanza da bagno minimalista con ante in legno scuro, doccia aperta, piastrelle bianche, piastrelle diamantate, pareti nere, pavimento con piastrelle in ceramica, pavimento nero e lavabo sospeso

Esempio di una piccola stanza da bagno padronale moderna con ante a filo, ante nere, doccia alcova, WC sospeso, piastrelle verdi, piastrelle in terracotta, pareti nere, pavimento in cemento, lavabo da incasso, top in marmo, pavimento nero e top nero
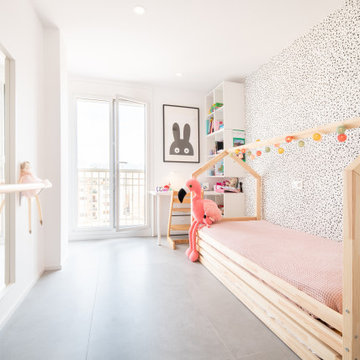
Habitación infantil
Foto di una cameretta per bambini minimalista di medie dimensioni con pareti bianche e pavimento grigio
Foto di una cameretta per bambini minimalista di medie dimensioni con pareti bianche e pavimento grigio
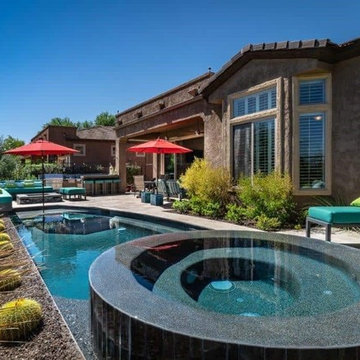
Pat Kofahl, Photographer
Foto di una piscina minimalista personalizzata di medie dimensioni e dietro casa con una vasca idromassaggio e pavimentazioni in pietra naturale
Foto di una piscina minimalista personalizzata di medie dimensioni e dietro casa con una vasca idromassaggio e pavimentazioni in pietra naturale
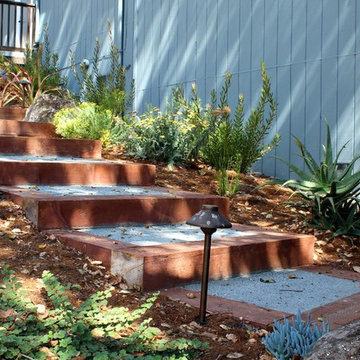
Railroad tie steps.
This active family needed to overhaul this large property but didn't know where to start. "It's like three acres of boring dirt and weeds", said my client. The steeply sloped property did indeed present unique challenges with ever-present voracious deer, the need for erosion control and bank stabilization, large areas that required planting while still considering water conservation, and the need for beautification and modernization to tie into the aesthetic of the newly renovated home. Concurrently, safety and access to all parts of the property were a consideration. Landscaping goals were accomplished through careful plant selection and judicious use of retaining walls in various styles throughout the property. Generous railroad tie steps were used on sloping side yards. The landscaped portions converge gracefully with the existing oak woodland. Children can play and hide in many fun spots, while my client's elderly grandmother can safely walk around.
Foto di case e interni moderni
13


















