Foto di case e interni moderni
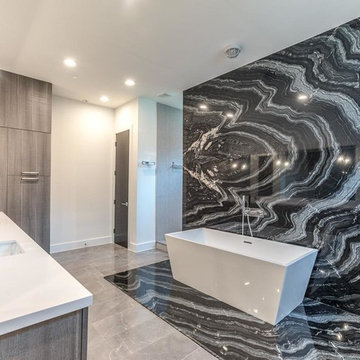
Design Courtesy of Contour Interior Design, Inc. and built by Capital Builders & Design, Inc.
Agata Granite Slabs bookmatched (3 slabs total)
Esempio di una grande stanza da bagno padronale minimalista con ante grigie, vasca freestanding, doccia aperta, pistrelle in bianco e nero, lastra di pietra, top in quarzo composito, pareti bianche, pavimento in marmo e lavabo sottopiano
Esempio di una grande stanza da bagno padronale minimalista con ante grigie, vasca freestanding, doccia aperta, pistrelle in bianco e nero, lastra di pietra, top in quarzo composito, pareti bianche, pavimento in marmo e lavabo sottopiano
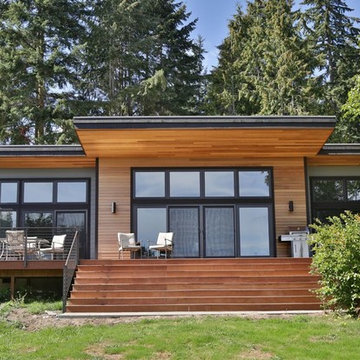
Idee per la facciata di una casa moderna a un piano di medie dimensioni con rivestimenti misti e tetto piano
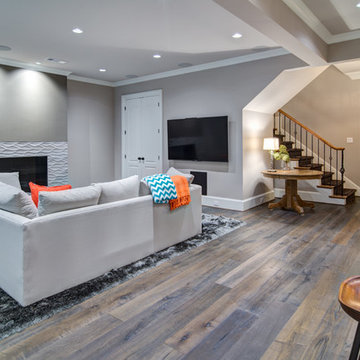
Esempio di una grande taverna minimalista con sbocco, pareti grigie, pavimento in legno massello medio, camino lineare Ribbon e cornice del camino piastrellata
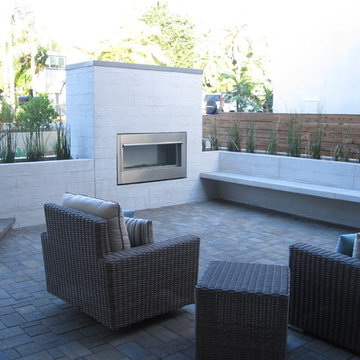
Envision Concrete created an outdoor living space by providing board form finish concrete walls, planters, garden walls, an integral concrete bench, and a concrete fireplace.
Inside the home, Envision Concrete conducted a polished concrete system to the existing concrete foundation slab.
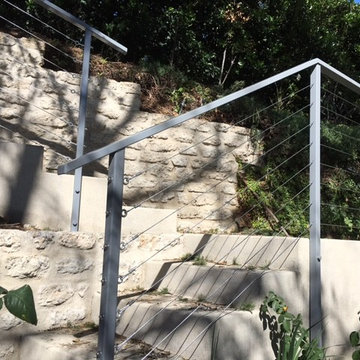
Ispirazione per un grande giardino minimalista esposto a mezz'ombra dietro casa in autunno con un muro di contenimento e pavimentazioni in pietra naturale
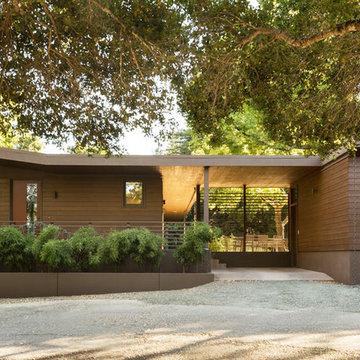
Exterior façade of Wine Country modern home in St. Helena, California, with butterfly roof that integrates detached garage and open carport into the building design. The exterior western red cedar siding is stained a warm earthy tone to fit into the surrounding natural landscape.
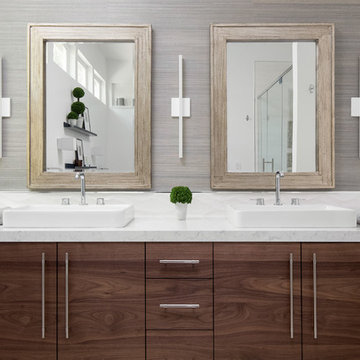
Modern master bath remodel in Elk Grove features a standalone soaking tub, custom double vanity in walnut veneer topped with Kohler vessel sinks and Grohe faucets. Grass cloth wall covering by Kravet. Double shower with curbless entry. Lighting by Lumens. Ernest Maxing Builders designed and built custom vanity.
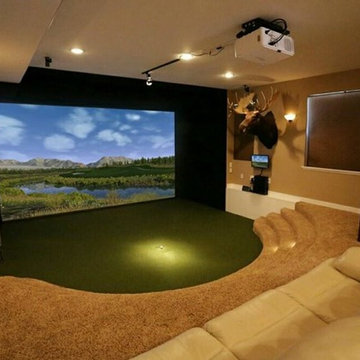
Ispirazione per un piccolo home theatre moderno chiuso con pareti beige, moquette, schermo di proiezione e pavimento beige
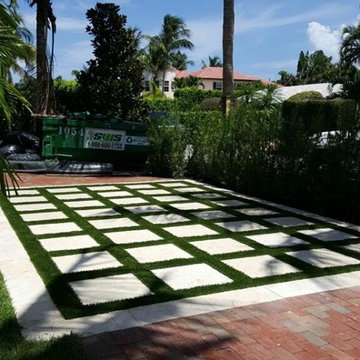
Foto di un grande vialetto d'ingresso minimalista esposto a mezz'ombra davanti casa in primavera con un ingresso o sentiero e pavimentazioni in cemento
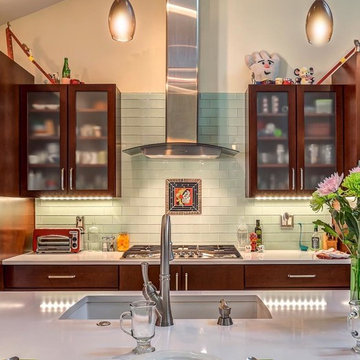
Dawn M Smith
Foto di una cucina minimalista di medie dimensioni con lavello sottopiano, ante lisce, ante in legno scuro, top in superficie solida, paraspruzzi verde, paraspruzzi con piastrelle di vetro, elettrodomestici in acciaio inossidabile e parquet chiaro
Foto di una cucina minimalista di medie dimensioni con lavello sottopiano, ante lisce, ante in legno scuro, top in superficie solida, paraspruzzi verde, paraspruzzi con piastrelle di vetro, elettrodomestici in acciaio inossidabile e parquet chiaro
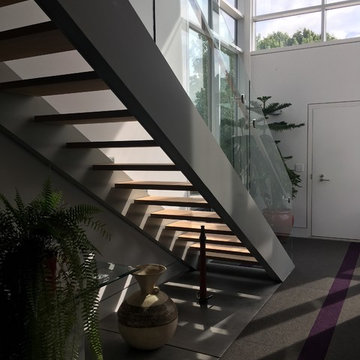
Lee Companies
Foto di un grande ingresso moderno con pareti grigie, pavimento in ardesia, una porta singola e una porta grigia
Foto di un grande ingresso moderno con pareti grigie, pavimento in ardesia, una porta singola e una porta grigia
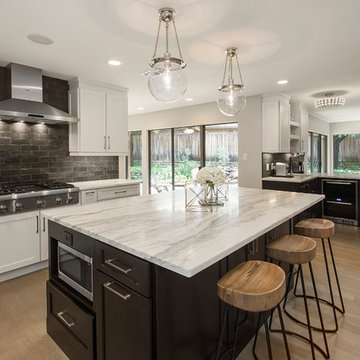
This house has a cool modern vibe, but the pre-rennovation layout was not working for these homeowners. We were able to take their vision of an open kitchen and living area and make it come to life. Simple, clean lines and a large great room are now in place. We tore down dividing walls and came up with an all new layout. These homeowners are absolutely loving their home with their new spaces! Design by Hatfield Builders | Photography by Versatile Imaging
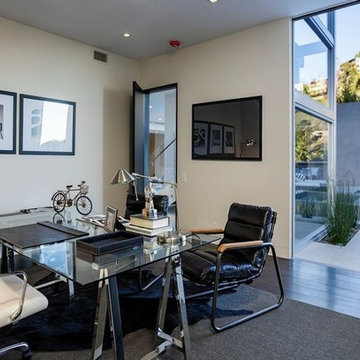
Ispirazione per una sala da pranzo moderna di medie dimensioni con pareti bianche, parquet scuro e nessun camino
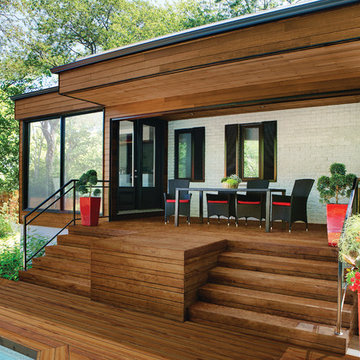
This photo is evidence that modern doesn't have to mean sterile. The clean lines of the deck, stairs, overhang and furniture create a contemporary feel. The abundance of wood and the rich color of PPG ProLuxe Wood Finishes add warmth.
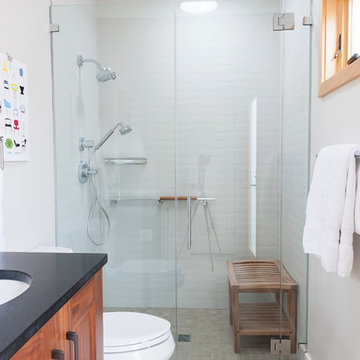
Rashmi Pappu Photography
Idee per una piccola stanza da bagno con doccia minimalista con ante in stile shaker, ante in legno scuro, doccia alcova, WC a due pezzi, piastrelle beige, pareti grigie, pavimento in gres porcellanato, lavabo sottopiano e top in granito
Idee per una piccola stanza da bagno con doccia minimalista con ante in stile shaker, ante in legno scuro, doccia alcova, WC a due pezzi, piastrelle beige, pareti grigie, pavimento in gres porcellanato, lavabo sottopiano e top in granito
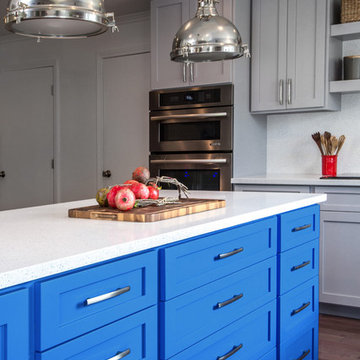
A gorgeous kitchen showcasing a brand new color palette of gray and bold blue! As this was the client’s childhood home, we wanted to preserve her memories while still refreshing the interior and bringing it up-to-date. We started with a new spatial layout and increased the size of wall openings to create the sense of an open plan without removing all the walls. By adding a more functional layout and pops of color throughout the space, we were able to achieve a youthful update to a cherished space without losing all the character and memories that the homeowner loved.
Designed by Joy Street Design serving Oakland, Berkeley, San Francisco, and the whole of the East Bay.
For more about Joy Street Design, click here: https://www.joystreetdesign.com/
To learn more about this project, click here: https://www.joystreetdesign.com/portfolio/randolph-street
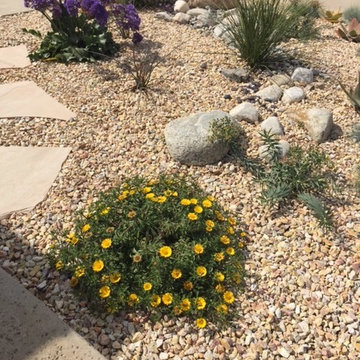
Immagine di un grande giardino xeriscape moderno esposto in pieno sole davanti casa in primavera con ghiaia
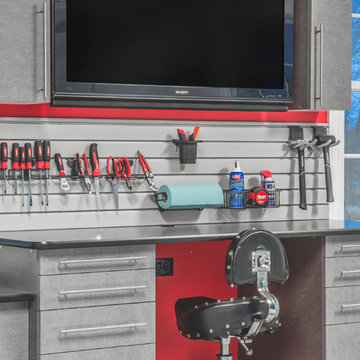
Slatwall allows you to keep your most-used tools handy, and moveable accessories allow you to tailor everything to your needs.
Photo by Bradshaw Photography
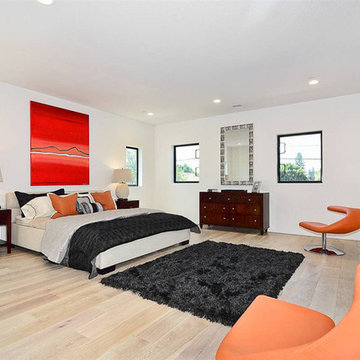
Foto di una grande camera matrimoniale moderna con pareti bianche, parquet chiaro, camino classico, cornice del camino in pietra e pavimento beige
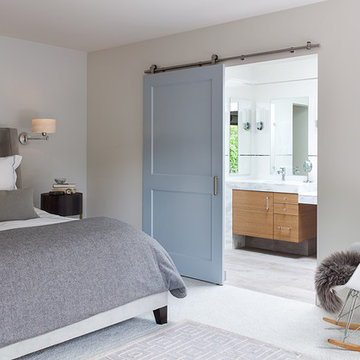
Contractor: Jason Skinner of Bay Area Custom Homes.
Photographer: Michele Lee Willson
Idee per una camera matrimoniale moderna di medie dimensioni con pareti grigie e moquette
Idee per una camera matrimoniale moderna di medie dimensioni con pareti grigie e moquette
Foto di case e interni moderni
96

















