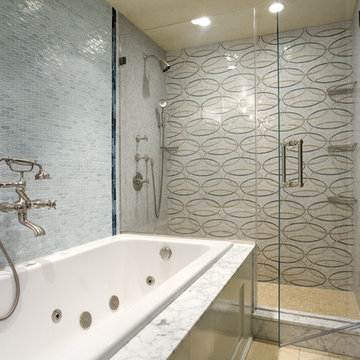Foto di case e interni moderni
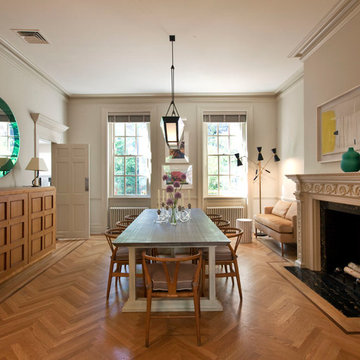
Elizabeth Felicella Photography
Foto di una grande sala da pranzo moderna con pareti bianche, pavimento in legno massello medio, camino classico e cornice del camino in pietra
Foto di una grande sala da pranzo moderna con pareti bianche, pavimento in legno massello medio, camino classico e cornice del camino in pietra
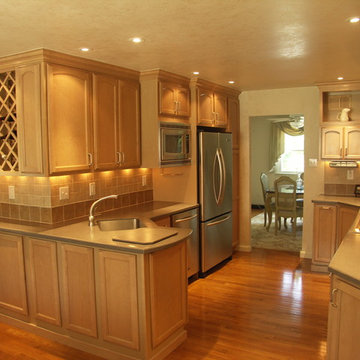
Expanded galley kitchen
Photos, design and installation by Gavin Design-Build
Esempio di una cucina moderna con ante in stile shaker, ante in legno scuro, top in superficie solida, paraspruzzi beige, paraspruzzi in gres porcellanato e elettrodomestici in acciaio inossidabile
Esempio di una cucina moderna con ante in stile shaker, ante in legno scuro, top in superficie solida, paraspruzzi beige, paraspruzzi in gres porcellanato e elettrodomestici in acciaio inossidabile
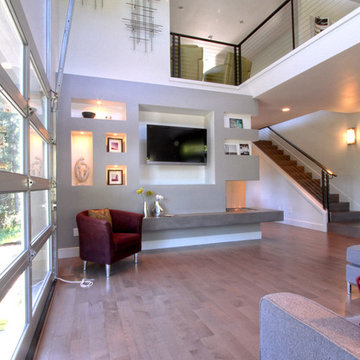
Esempio di un soggiorno moderno di medie dimensioni e aperto con pavimento in legno massello medio, cornice del camino in cemento, TV a parete, pareti multicolore e camino ad angolo
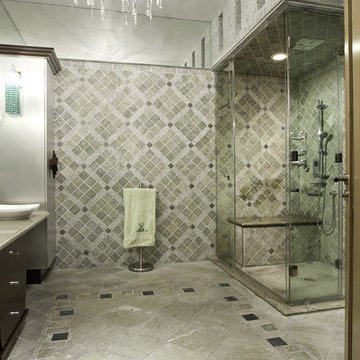
Idee per una stanza da bagno padronale minimalista di medie dimensioni con ante lisce, ante grigie, doccia ad angolo, WC monopezzo, piastrelle beige, piastrelle a mosaico, pareti beige, pavimento in travertino, lavabo a bacinella e top in laminato
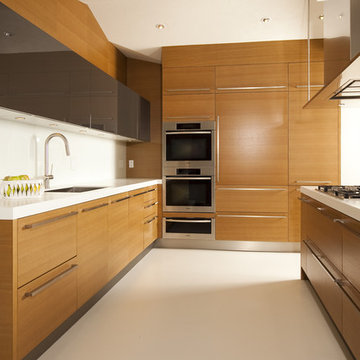
Rennovation of a post and beam home in West Vancouver
Esempio di una cucina parallela minimalista di medie dimensioni con elettrodomestici da incasso, lavello sottopiano, ante lisce, ante in legno scuro, top in quarzo composito, paraspruzzi bianco e pavimento bianco
Esempio di una cucina parallela minimalista di medie dimensioni con elettrodomestici da incasso, lavello sottopiano, ante lisce, ante in legno scuro, top in quarzo composito, paraspruzzi bianco e pavimento bianco

Photography: Philip Ennis Productions.
Immagine di una grande stanza da bagno padronale moderna con ante lisce, ante grigie, piastrelle grigie, pareti bianche, pavimento in marmo, top in marmo, WC a due pezzi, piastrelle diamantate, doccia a filo pavimento e lavabo a bacinella
Immagine di una grande stanza da bagno padronale moderna con ante lisce, ante grigie, piastrelle grigie, pareti bianche, pavimento in marmo, top in marmo, WC a due pezzi, piastrelle diamantate, doccia a filo pavimento e lavabo a bacinella
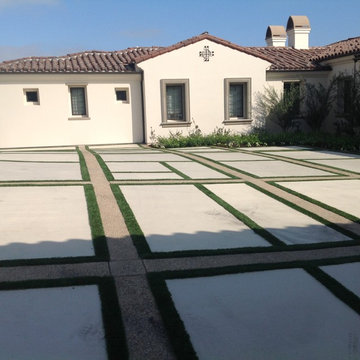
JF
Foto di un grande vialetto d'ingresso minimalista esposto a mezz'ombra davanti casa con un giardino in vaso e pavimentazioni in cemento
Foto di un grande vialetto d'ingresso minimalista esposto a mezz'ombra davanti casa con un giardino in vaso e pavimentazioni in cemento
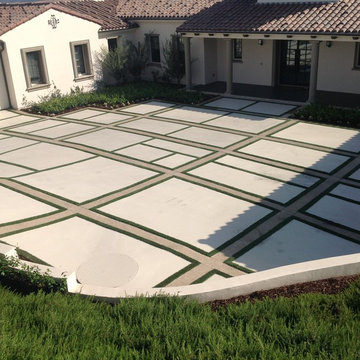
JF
Esempio di un grande vialetto d'ingresso minimalista esposto a mezz'ombra davanti casa con un giardino in vaso e pavimentazioni in cemento
Esempio di un grande vialetto d'ingresso minimalista esposto a mezz'ombra davanti casa con un giardino in vaso e pavimentazioni in cemento

Immagine della villa moderna a un piano di medie dimensioni con rivestimento in legno, tetto a padiglione, copertura a scandole, tetto nero e pannelli sovrapposti
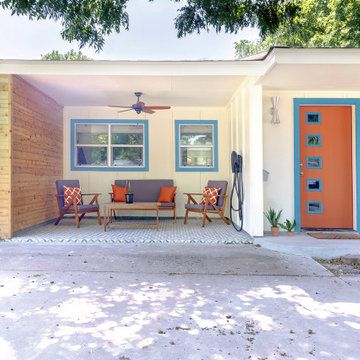
This is a converted garage into a front yard patio, with an EV charger ready to power up!
Immagine della facciata di una casa moderna di medie dimensioni
Immagine della facciata di una casa moderna di medie dimensioni
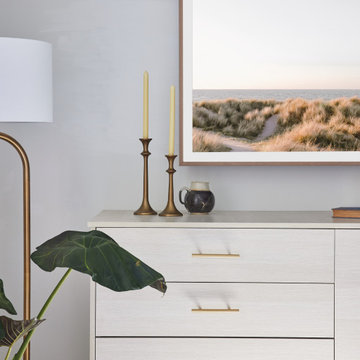
This full home mid-century remodel project is in an affluent community perched on the hills known for its spectacular views of Los Angeles. Our retired clients were returning to sunny Los Angeles from South Carolina. Amidst the pandemic, they embarked on a two-year-long remodel with us - a heartfelt journey to transform their residence into a personalized sanctuary.
Opting for a crisp white interior, we provided the perfect canvas to showcase the couple's legacy art pieces throughout the home. Carefully curating furnishings that complemented rather than competed with their remarkable collection. It's minimalistic and inviting. We created a space where every element resonated with their story, infusing warmth and character into their newly revitalized soulful home.

Open Plan Modern Family Room with Custom Feature Wall / Media Wall, Custom Tray Ceilings, Modern Furnishings featuring a Large L Shaped Sectional, Leather Lounger, Rustic Accents, Modern Coastal Art, and an Incredible View of the Fox Hollow Golf Course.
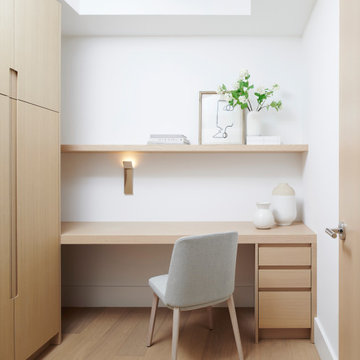
Immagine di un piccolo studio minimalista con pareti bianche, parquet chiaro e scrivania incassata
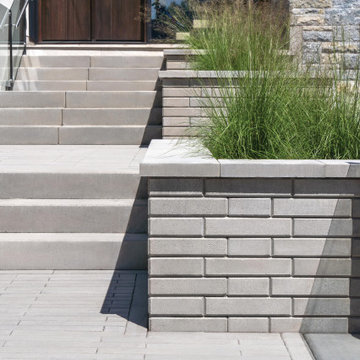
This front yard landscaping project consist of multiple of our modern collections!
Modern grey retaining wall: The smooth look of the Raffinato collection brings modern elegance to your tailored spaces. This contemporary double-sided retaining wall is offered in an array of modern colours.
Discover the Raffinato retaining wall: https://www.techo-bloc.com/shop/walls/raffinato-smooth/
Modern grey stone steps: The sleek, polished look of the Raffinato stone step is a more elegant and refined alternative to modern and very linear concrete steps. Offered in three modern colors, these stone steps are a welcomed addition to your next outdoor step project!
Discover our Raffinato stone steps here: https://www.techo-bloc.com/shop/steps/raffinato-step/
Modern grey floor pavers: A modern paver available in over 50 scale and color combinations, Industria is a popular choice amongst architects designing urban spaces. This paver's de-icing salt resistance and 100mm height makes it a reliable option for industrial, commercial and institutional applications.
Discover the Industria paver here: https://www.techo-bloc.com/shop/pavers/industria-smooth-paver/

A black steel backsplash extends from the kitchen counter to the ceiling. The kitchen island is faced with the same steel and topped with a white Caeserstone.
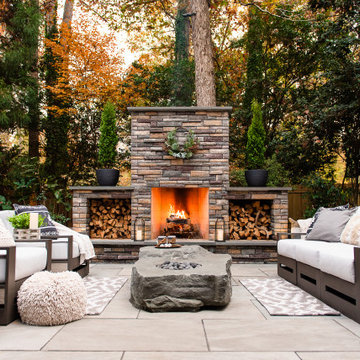
Immagine di un patio o portico moderno di medie dimensioni e dietro casa con un caminetto e pavimentazioni in pietra naturale

Ispirazione per una grande cucina moderna con lavello stile country, ante in stile shaker, ante bianche, top in quarzo composito, elettrodomestici in acciaio inossidabile, parquet scuro, pavimento nero e top nero
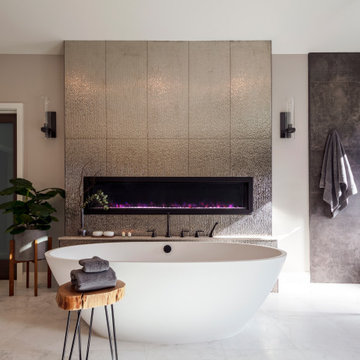
Soaking Tub in ASID Award winning Master Bath
Foto di una grande stanza da bagno padronale minimalista con vasca freestanding, doccia a filo pavimento, piastrelle in gres porcellanato, pavimento in marmo e doccia aperta
Foto di una grande stanza da bagno padronale minimalista con vasca freestanding, doccia a filo pavimento, piastrelle in gres porcellanato, pavimento in marmo e doccia aperta

FPA were approached to complete the modernisation of a large terrace townhouse in Pimlico that the clients had partially refurbished and extended using traditional idioms.
The traditional Georgian cellular layout of the property has inspired the blueprint of the refurbishment. The extensive use of a streamlined contemporary vocabulary is chosen over a faux vernacular.
FPA have approached the design as a series of self-contained spaces, each with bespoke features functional to the specific use of each room. They are conceived as stand-alone pieces that use a contemporary reinterpretation of the orthodox architectural lexicon and that work with the building, rather than against it.
The use of elementary geometries is complemented by precious materials and finishes that contribute to an overall feeling of understated luxury.
Photo by Lisa Castagner
Foto di case e interni moderni
92


















