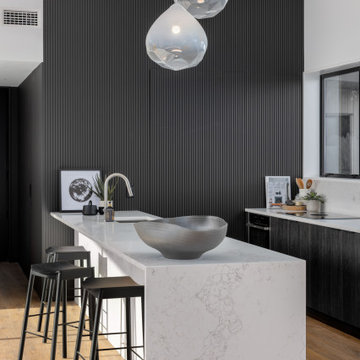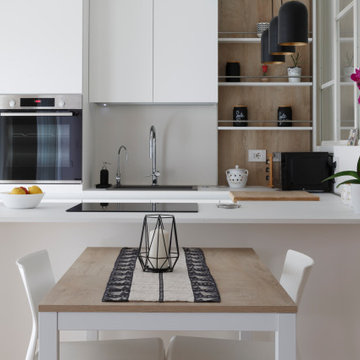Foto di case e interni moderni

Immagine di una sala da pranzo aperta verso la cucina moderna di medie dimensioni con pareti blu, parquet scuro, pavimento marrone, soffitto a volta e pareti in legno

Tile: Walker Zanger 4D Diagonal Deep Blue
Sink: Cement Elegance
Faucet: Brizo
Ispirazione per un bagno di servizio moderno di medie dimensioni con ante grigie, WC sospeso, piastrelle blu, piastrelle in ceramica, pareti bianche, pavimento in legno massello medio, lavabo integrato, top in cemento, pavimento marrone, top grigio, mobile bagno sospeso e soffitto in legno
Ispirazione per un bagno di servizio moderno di medie dimensioni con ante grigie, WC sospeso, piastrelle blu, piastrelle in ceramica, pareti bianche, pavimento in legno massello medio, lavabo integrato, top in cemento, pavimento marrone, top grigio, mobile bagno sospeso e soffitto in legno

Our clients wanted to add on to their 1950's ranch house, but weren't sure whether to go up or out. We convinced them to go out, adding a Primary Suite addition with bathroom, walk-in closet, and spacious Bedroom with vaulted ceiling. To connect the addition with the main house, we provided plenty of light and a built-in bookshelf with detailed pendant at the end of the hall. The clients' style was decidedly peaceful, so we created a wet-room with green glass tile, a door to a small private garden, and a large fir slider door from the bedroom to a spacious deck. We also used Yakisugi siding on the exterior, adding depth and warmth to the addition. Our clients love using the tub while looking out on their private paradise!

Foto di una sala lavanderia moderna di medie dimensioni con lavello a vasca singola, ante lisce, ante bianche, top in laminato, paraspruzzi multicolore, paraspruzzi con piastrelle di cemento, lavatrice e asciugatrice affiancate, top nero e soffitto in legno

Cuisine équipée
four, évier, réfrigérateur
Salle à manger
Table 4 personnes
Rangements
plan de travail en pierre
Fenêtre
lampe suspendue
baie vitrée
Accès terrasse
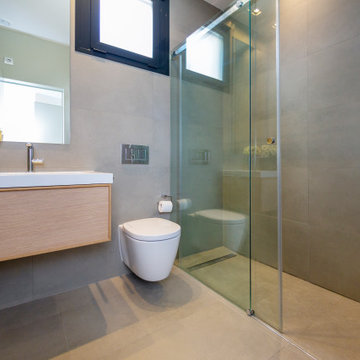
Immagine di una stanza da bagno con doccia moderna di medie dimensioni con ante lisce, doccia a filo pavimento, WC sospeso, piastrelle grigie, pareti grigie, pavimento con piastrelle in ceramica, lavabo sospeso, pavimento grigio, porta doccia scorrevole, toilette, un lavabo e mobile bagno incassato
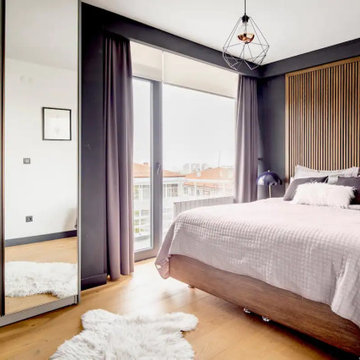
A simple yet stylish bedroom with modern elements. The bed's headboard features an eye-catching wall panel, which is an affordable way to add visual interest to the room. The mirrored wardrobe doors create the illusion of a larger space, making the room feel more open and airy.

The removal of the tub and soffit created a large shower area. Glass tile waterfall along faucet wall to give it a dramatic look.
Immagine di una piccola stanza da bagno padronale moderna con ante in stile shaker, ante blu, doccia alcova, bidè, piastrelle multicolore, piastrelle in gres porcellanato, pareti rosse, pavimento in bambù, lavabo integrato, top in superficie solida, porta doccia scorrevole, top bianco, nicchia, un lavabo e mobile bagno freestanding
Immagine di una piccola stanza da bagno padronale moderna con ante in stile shaker, ante blu, doccia alcova, bidè, piastrelle multicolore, piastrelle in gres porcellanato, pareti rosse, pavimento in bambù, lavabo integrato, top in superficie solida, porta doccia scorrevole, top bianco, nicchia, un lavabo e mobile bagno freestanding

A classic select grade natural oak. Timeless and versatile. With the Modin Collection, we have raised the bar on luxury vinyl plank. The result is a new standard in resilient flooring. Modin offers true embossed in register texture, a low sheen level, a rigid SPC core, an industry-leading wear layer, and so much more.
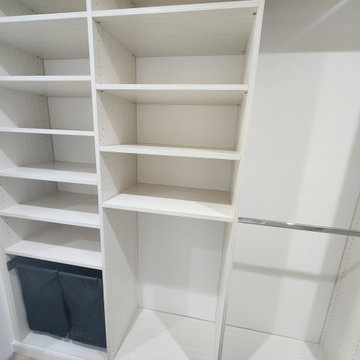
Honey Breeze large walk in closet. Hanging, shelving ,drawers (not installed yet in picture) pull out hamper
Ispirazione per una grande cabina armadio minimalista con ante lisce e parquet chiaro
Ispirazione per una grande cabina armadio minimalista con ante lisce e parquet chiaro
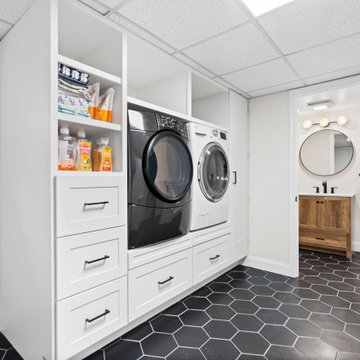
This basement bathroom remodel project included a full renovation of the space, with a focus on customizing the laundry shelf to meet the client's specific needs. The end result was a functional and stylish bathroom that the client was thrilled with

A modern urban ensuite. A narrow space with custom built vanity.
Foto di una piccola stanza da bagno padronale minimalista con ante lisce, ante nere, doccia aperta, WC monopezzo, piastrelle grigie, pareti grigie, lavabo da incasso, pavimento grigio, doccia aperta, top bianco, nicchia, un lavabo e mobile bagno incassato
Foto di una piccola stanza da bagno padronale minimalista con ante lisce, ante nere, doccia aperta, WC monopezzo, piastrelle grigie, pareti grigie, lavabo da incasso, pavimento grigio, doccia aperta, top bianco, nicchia, un lavabo e mobile bagno incassato

Foto di una piccola stanza da bagno per bambini moderna con ante in legno bruno, vasca/doccia, WC monopezzo, piastrelle bianche, pareti bianche, pavimento in gres porcellanato, lavabo sottopiano, top in marmo, pavimento grigio, porta doccia a battente, top grigio, un lavabo e mobile bagno sospeso
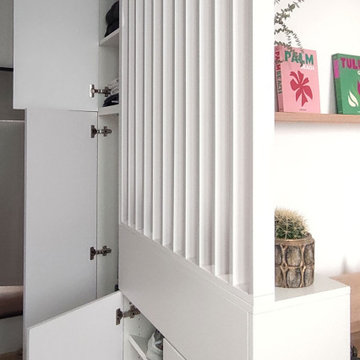
Ici, en séparation entre la pièce de vie et l'espace nuit, un couloir a été créé afin d'accéder à la salle de bain positionnée au fond à droite et afin de créer une séparation entre l'espace nuit et la pièce de vie.
Une menuiserie sur mesure multifonctionnelle a été imaginée entre ces 2 espaces, comprenant :
- 1 claustra
- 1 meuble à chaussures en partie basse
- 1 colonne de rangement totues hauteur en continuité, permettant d'y intégrer un aspirateur avec branchement intérieur en partie basse et le linge de lit/bain en partie haute

Serene and inviting, this primary bathroom received a full renovation with new, modern amenities. A custom white oak vanity and low maintenance stone countertop provides a clean and polished space. Handmade tiles combined with soft brass fixtures, creates a luxurious shower for two. The generous, sloped, soaking tub allows for relaxing baths by candlelight. The result is a soft, neutral, timeless bathroom retreat.

Esempio di una piccola stanza da bagno con doccia minimalista con ante lisce, ante turchesi, WC sospeso, pareti bianche, pavimento in cementine, lavabo sottopiano, top in quarzo composito, pavimento multicolore, doccia aperta, top bianco, un lavabo e mobile bagno sospeso

Split-level houses are common in the Greater Seattle area. One of the common challenges with these homes is the open floorplan with misaligned fireplace and stairway railing.
The features we chose to highlight in the living area are the fireplace, floor-to-ceiling window, and fully updated chef's kitchen. Floating furniture and careful placement of the accent colors allowed us to evenly distribute our staging pieces. So we were able to create a cozy lounging area close to the fireplace without blocking any of the home's selling features.
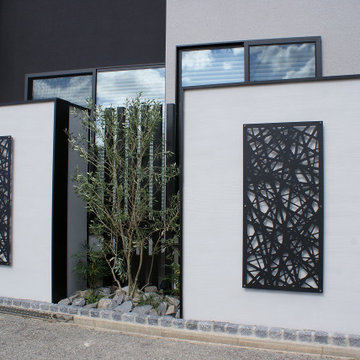
リビング前の目隠し塀とフェンスです。デザインパネルがアイストップの役割を果たして家の中への注意をそらしてくれます。
Foto di un giardino minimalista esposto a mezz'ombra di medie dimensioni e davanti casa in autunno con pavimentazioni in pietra naturale e recinzione in PVC
Foto di un giardino minimalista esposto a mezz'ombra di medie dimensioni e davanti casa in autunno con pavimentazioni in pietra naturale e recinzione in PVC
Foto di case e interni moderni
5


















