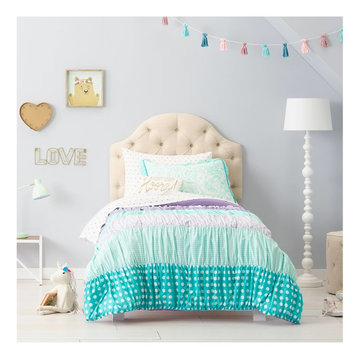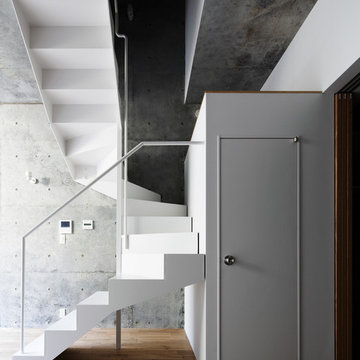Foto di case e interni moderni
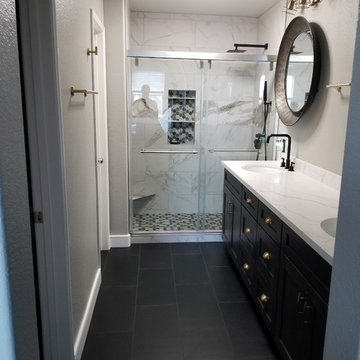
Complete Bathroom Remodel
Esempio di una stanza da bagno padronale moderna di medie dimensioni con ante in stile shaker, ante in legno bruno, doccia aperta, WC a due pezzi, pareti grigie, pavimento in gres porcellanato, top in quarzite, pavimento nero, porta doccia scorrevole e top bianco
Esempio di una stanza da bagno padronale moderna di medie dimensioni con ante in stile shaker, ante in legno bruno, doccia aperta, WC a due pezzi, pareti grigie, pavimento in gres porcellanato, top in quarzite, pavimento nero, porta doccia scorrevole e top bianco
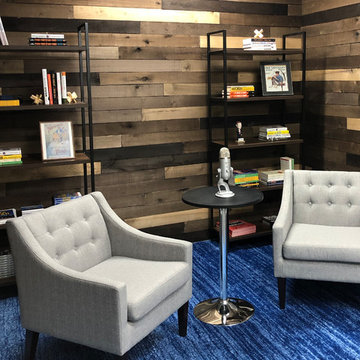
This studio set was created with so much passion for #design. Thanks to Great Legal Marketing for trusting with me this project. Thanks to KOT Construction for helping me cover a glass wall and create 3 beautiful #reclaimed #wood walls. Felling vary happy and proud. #studioset #interiordesign #officedesign
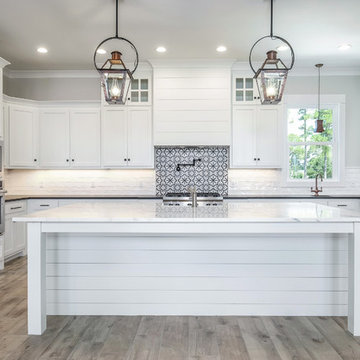
This Southern kitchen from ARK Builders effortlessly blends traditional & modern design with a crisp white palette that beautifully showcases our handcrafted copper fixtures! http://ow.ly/9abN30lwOcX
Featured: http://ow.ly/IDxo30lwOev | http://ow.ly/wnU030lwOg0
*Photos by John Hauge
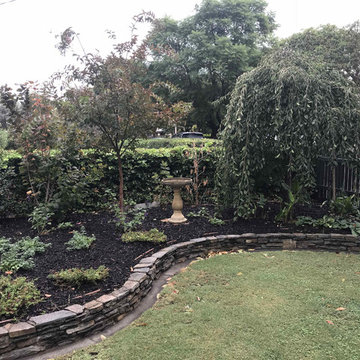
Ispirazione per un piccolo giardino minimalista esposto in pieno sole davanti casa in primavera
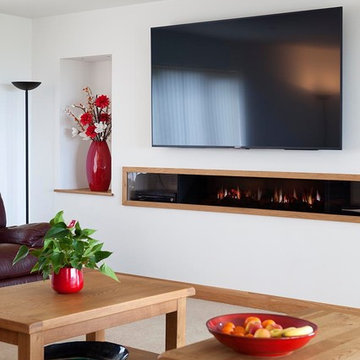
Simon Burt
Idee per un soggiorno moderno di medie dimensioni e chiuso con pareti bianche, moquette, camino lineare Ribbon, cornice del camino in intonaco, TV a parete e pavimento beige
Idee per un soggiorno moderno di medie dimensioni e chiuso con pareti bianche, moquette, camino lineare Ribbon, cornice del camino in intonaco, TV a parete e pavimento beige
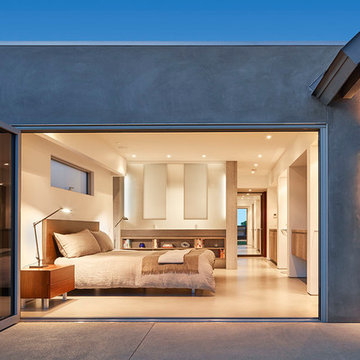
The Master bedroom extends from the simplified elements found in the home, the addition to the home culminates just before the bedroom, allowing for an extended master suite. Benny Chan

Our bespoke staircase was designed meticulously with the joiner and steelwork fabricator. The wrapping Beech Treads and risers and expressed with a shadow gap above the simple plaster finish.
The steel balustrade continues to the first floor and is under constant tension from the steel yachting wire.
Darry Snow Photography
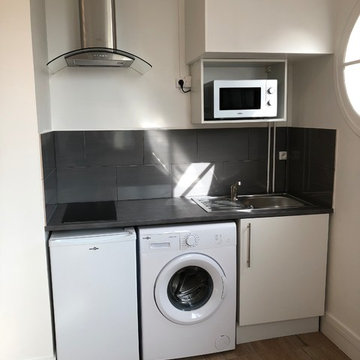
Coin cuisine Après travaux
Idee per una piccola cucina moderna con lavello sottopiano, ante a filo, ante bianche, top in laminato, paraspruzzi grigio, paraspruzzi con piastrelle in ceramica, elettrodomestici bianchi, pavimento con piastrelle in ceramica, nessuna isola, pavimento beige e top grigio
Idee per una piccola cucina moderna con lavello sottopiano, ante a filo, ante bianche, top in laminato, paraspruzzi grigio, paraspruzzi con piastrelle in ceramica, elettrodomestici bianchi, pavimento con piastrelle in ceramica, nessuna isola, pavimento beige e top grigio
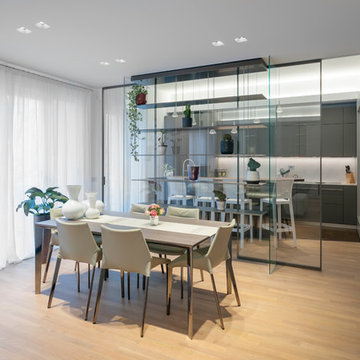
ph Alessandro Branca
Foto di una sala da pranzo aperta verso il soggiorno minimalista di medie dimensioni con pareti grigie e pavimento in legno massello medio
Foto di una sala da pranzo aperta verso il soggiorno minimalista di medie dimensioni con pareti grigie e pavimento in legno massello medio
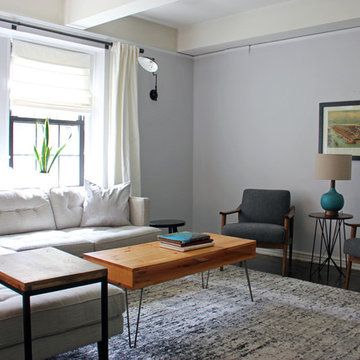
Simple updates to a living space made by following an e-design document. ©Tamara Gavin Interior Design LLC
Ispirazione per un piccolo soggiorno moderno chiuso con pareti grigie, parquet scuro, nessun camino e TV autoportante
Ispirazione per un piccolo soggiorno moderno chiuso con pareti grigie, parquet scuro, nessun camino e TV autoportante

Marcelino Raposo
Esempio di una cucina minimalista di medie dimensioni con lavello sottopiano, ante lisce, ante grigie, top in quarzite, paraspruzzi grigio, elettrodomestici da incasso, pavimento in legno massello medio, penisola e pavimento marrone
Esempio di una cucina minimalista di medie dimensioni con lavello sottopiano, ante lisce, ante grigie, top in quarzite, paraspruzzi grigio, elettrodomestici da incasso, pavimento in legno massello medio, penisola e pavimento marrone
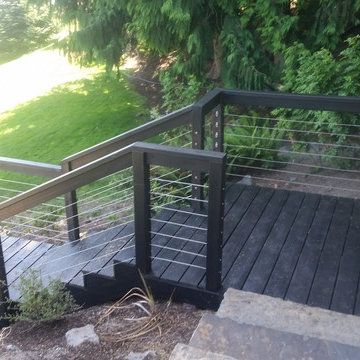
cable railing and deck
Idee per una terrazza minimalista di medie dimensioni e dietro casa con un pontile e una pergola
Idee per una terrazza minimalista di medie dimensioni e dietro casa con un pontile e una pergola
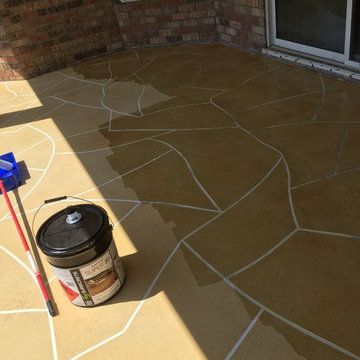
Esempio di un patio o portico moderno di medie dimensioni e dietro casa con cemento stampato e un tetto a sbalzo
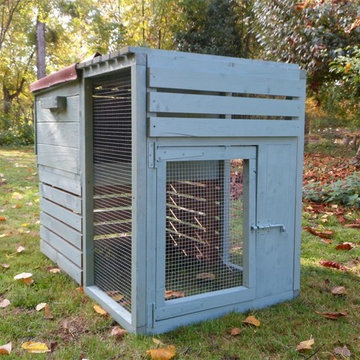
Le Poulailler Design "Le Modulable" m'a été inspiré par une Villa que je vois à chaque fois que je vais à Royan.
Je l'ai voulu adapté pour 3/4 poules de toutes races et je vous le propose avec 3 tailles de parc au choix
Crédit Photos ; 2016 - N. Goyer
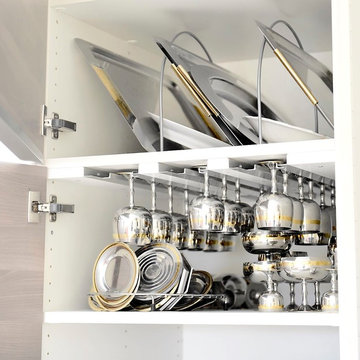
This is another favorite home redesign project.
Throughout my career, I've worked with some hefty budgets on a number of high-end projects. You can visit Paris Kitchens and Somerset Kitchens, companies that I have worked for previously, to get an idea of what I mean. I could start name dropping here, but I won’t, because that's not what this project is about. This project is about a small budget and a happy homeowner.
This was one of the first projects with a custom interior design at a fraction of a regular budget. I could use the term “value engineering” to describe it, because this particular interior was heavily value engineered.
The result: a sophisticated interior that looks so much more expensive than it is. And one ecstatic homeowner. Mission impossible accomplished.
P.S. Don’t ask me how much it cost, I promised the homeowner that their impressive budget will remain confidential.
In any case, no one would believe me even if I spilled the beans.

Alyssa Kirsten
Foto di una piccola stanza da bagno minimalista con ante lisce, ante in legno chiaro, vasca/doccia, WC monopezzo, piastrelle bianche, piastrelle in ceramica, pareti bianche, pavimento in cemento, lavabo sospeso e vasca sottopiano
Foto di una piccola stanza da bagno minimalista con ante lisce, ante in legno chiaro, vasca/doccia, WC monopezzo, piastrelle bianche, piastrelle in ceramica, pareti bianche, pavimento in cemento, lavabo sospeso e vasca sottopiano
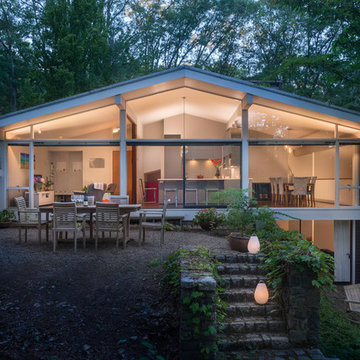
Mid-Century Remodel on Tabor Hill
This sensitively sited house was designed by Robert Coolidge, a renowned architect and grandson of President Calvin Coolidge. The house features a symmetrical gable roof and beautiful floor to ceiling glass facing due south, smartly oriented for passive solar heating. Situated on a steep lot, the house is primarily a single story that steps down to a family room. This lower level opens to a New England exterior. Our goals for this project were to maintain the integrity of the original design while creating more modern spaces. Our design team worked to envision what Coolidge himself might have designed if he'd had access to modern materials and fixtures.
With the aim of creating a signature space that ties together the living, dining, and kitchen areas, we designed a variation on the 1950's "floating kitchen." In this inviting assembly, the kitchen is located away from exterior walls, which allows views from the floor-to-ceiling glass to remain uninterrupted by cabinetry.
We updated rooms throughout the house; installing modern features that pay homage to the fine, sleek lines of the original design. Finally, we opened the family room to a terrace featuring a fire pit. Since a hallmark of our design is the diminishment of the hard line between interior and exterior, we were especially pleased for the opportunity to update this classic work.
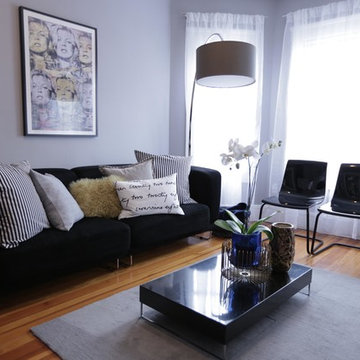
Photo's by Maison Lalopa
Immagine di un piccolo soggiorno minimalista chiuso con sala formale, pareti grigie, pavimento in legno massello medio, nessun camino e TV autoportante
Immagine di un piccolo soggiorno minimalista chiuso con sala formale, pareti grigie, pavimento in legno massello medio, nessun camino e TV autoportante
Foto di case e interni moderni
2


















