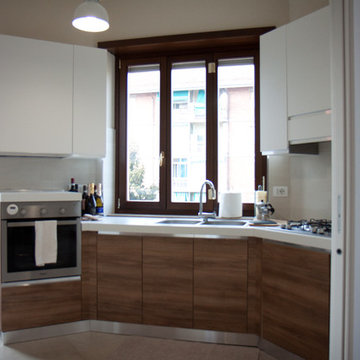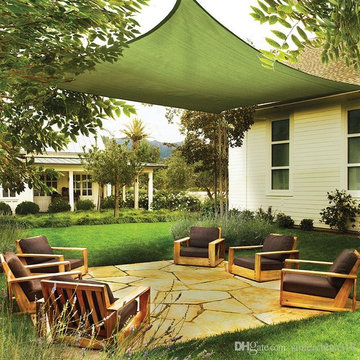Foto di case e interni moderni
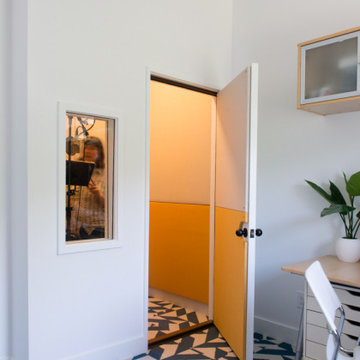
A vibrant textile flooring ties together a sound isolated in-home recording studio with a dedicated work space.
Ispirazione per un piccolo ufficio minimalista con pareti bianche, moquette, scrivania autoportante e pavimento multicolore
Ispirazione per un piccolo ufficio minimalista con pareti bianche, moquette, scrivania autoportante e pavimento multicolore
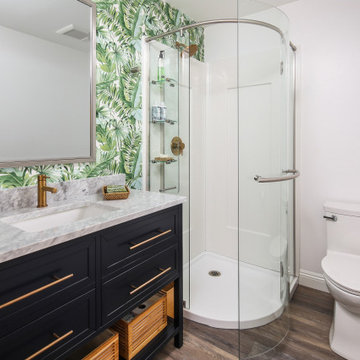
Esempio di una stanza da bagno con doccia minimalista di medie dimensioni con ante in stile shaker, ante nere, doccia ad angolo, WC monopezzo, pareti bianche, pavimento in vinile, lavabo da incasso, top in quarzite, pavimento marrone, porta doccia a battente, top grigio, un lavabo, mobile bagno freestanding e carta da parati
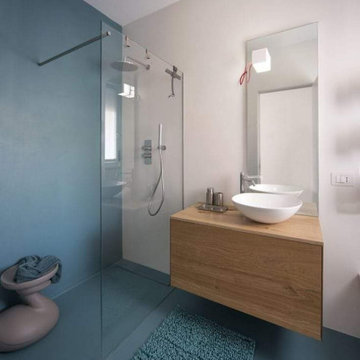
BAGNO IN SOTTOTETTO COMPLETAMENTE REALIZZATO COMPRESE OPERE DI MURATURA,IDRAULICHE E SANITARI.RESINATURA DI PAVIMENTO E RIVESTIMENTO CON RESINE KERAKOLL

Immagine di una piccola cucina minimalista con lavello da incasso, ante lisce, ante nere, top in laminato, paraspruzzi grigio, elettrodomestici neri, parquet chiaro, penisola e top verde
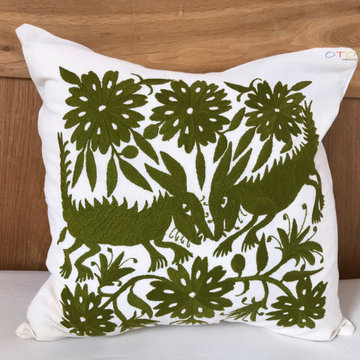
Mexican Pillows made in cotton with an exclusive Otomi fabric and animal pattern.
Idee per un soggiorno minimalista con pavimento verde
Idee per un soggiorno minimalista con pavimento verde
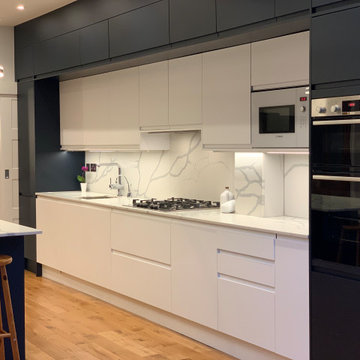
The ground floor in this terraced house had a poor flow and a badly positioned kitchen with limited worktop space.
By moving the kitchen to the longer wall on the opposite side of the room, space was gained for a good size and practical kitchen, a dining zone and a nook for the children’s arts & crafts. This tactical plan provided this family more space within the existing footprint and also permitted the installation of the understairs toilet the family was missing.
The new handleless kitchen has two contrasting tones, navy and white. The navy units create a frame surrounding the white units to achieve the visual effect of a smaller kitchen, whilst offering plenty of storage up to ceiling height. The work surface has been improved with a longer worktop over the base units and an island finished in calacutta quartz. The full-height units are very functional housing at one end of the kitchen an integrated washing machine, a vented tumble dryer, the boiler and a double oven; and at the other end a practical pull-out larder. A new modern LED pendant light illuminates the island and there is also under-cabinet and plinth lighting. Every inch of space of this modern kitchen was carefully planned.
To improve the flood of natural light, a larger skylight was installed. The original wooden exterior doors were replaced for aluminium double glazed bifold doors opening up the space and benefiting the family with outside/inside living.
The living room was newly decorated in different tones of grey to highlight the chimney breast, which has become a feature in the room.
To keep the living room private, new wooden sliding doors were fitted giving the family the flexibility of opening the space when necessary.
The newly fitted beautiful solid oak hardwood floor offers warmth and unifies the whole renovated ground floor space.
The first floor bathroom and the shower room in the loft were also renovated, including underfloor heating.
Portal Property Services managed the whole renovation project, including the design and installation of the kitchen, toilet and bathrooms.
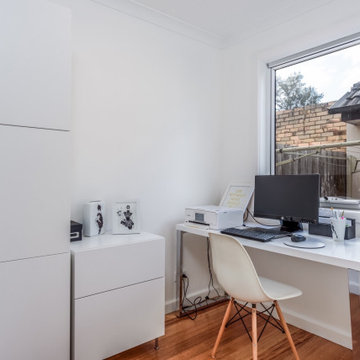
Immagine di un piccolo ufficio minimalista con pareti bianche, parquet scuro e scrivania autoportante
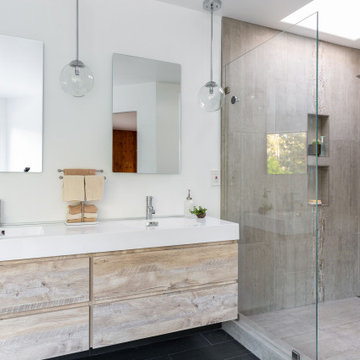
The homeowners wanted a simple, clean, modern bathroom. Sounds straightforward enough. But with a tight budget, a funky layout and a requirement not to move any plumbing, it was more of a puzzle than expected. Good thing we like puzzles! We added a wall to separate the bathroom from the master, installed a ‘tub with a view,’ and put in a free-standing vanity and glass shower to provide a sense of openness. The before pictures don’t begin to showcase the craziness that existed at the start, but we’re thrilled with the finish!

Small San Diego Kitchen with white shaker Ikea cabinets and black quartzite countertops. We used a rolling table as the kitchen island which also is used as a high top kitchen table. Incorporating a wood hood as a detail to add warmth to the space.
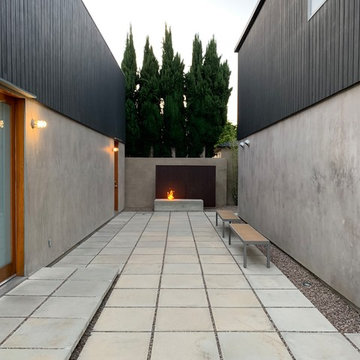
Idee per un piccolo patio o portico moderno in cortile con un focolare, pavimentazioni in cemento e nessuna copertura
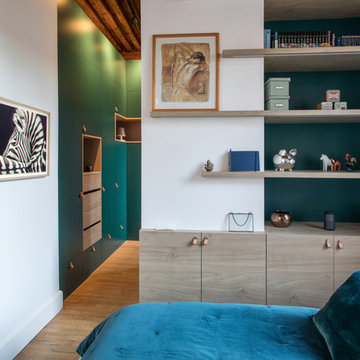
Aménagement d'une suite parentale moderne proche du Vieux Lyon, un espace de bien être, lumineux et chaleureux avec la création d'un dressing sur mesure pour optimiser l'espace au maximum.
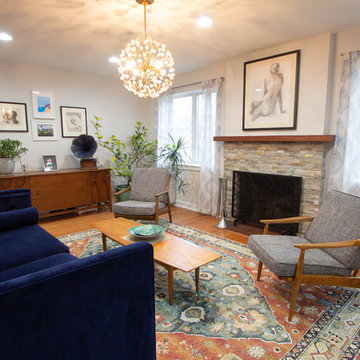
the living room got a major upgrade with a new fireplace, lighting, paint. the furniture is a mix of refinished existing, second hand and new.
Idee per un soggiorno moderno di medie dimensioni con sala della musica, pareti bianche, parquet chiaro, camino classico, cornice del camino in pietra e pavimento marrone
Idee per un soggiorno moderno di medie dimensioni con sala della musica, pareti bianche, parquet chiaro, camino classico, cornice del camino in pietra e pavimento marrone
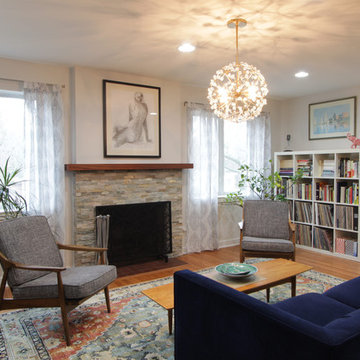
the living room got a major upgrade with a new fireplace, lighting, paint. the furniture is a mix of refinished existing, second hand and new.
Foto di un soggiorno moderno di medie dimensioni con sala della musica, pareti bianche, parquet chiaro, camino classico, cornice del camino in pietra e pavimento marrone
Foto di un soggiorno moderno di medie dimensioni con sala della musica, pareti bianche, parquet chiaro, camino classico, cornice del camino in pietra e pavimento marrone

Photo by: Todd Keith
Immagine di una piccola stanza da bagno padronale moderna con consolle stile comò, ante in legno scuro, doccia a filo pavimento, WC a due pezzi, pareti nere, pavimento con piastrelle in ceramica, lavabo a bacinella, top in quarzite, pavimento nero, doccia aperta e top bianco
Immagine di una piccola stanza da bagno padronale moderna con consolle stile comò, ante in legno scuro, doccia a filo pavimento, WC a due pezzi, pareti nere, pavimento con piastrelle in ceramica, lavabo a bacinella, top in quarzite, pavimento nero, doccia aperta e top bianco
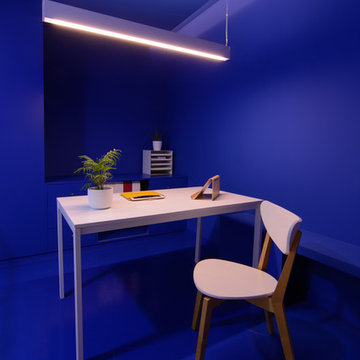
Espacio de trabajo donde hay una total inmersión en el color corporativo.
Esempio di un piccolo ufficio minimalista con pareti blu, pavimento in cemento, scrivania autoportante e pavimento blu
Esempio di un piccolo ufficio minimalista con pareti blu, pavimento in cemento, scrivania autoportante e pavimento blu
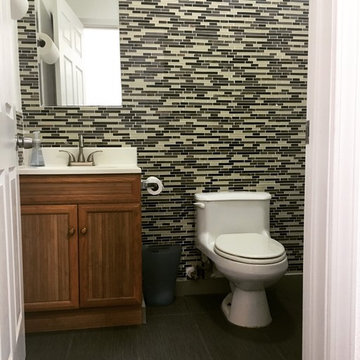
Small office remodel and renovation. Used to have brown carpets and peach walls
Foto di un piccolo ufficio minimalista con pareti bianche, pavimento con piastrelle in ceramica, nessun camino, scrivania autoportante e pavimento grigio
Foto di un piccolo ufficio minimalista con pareti bianche, pavimento con piastrelle in ceramica, nessun camino, scrivania autoportante e pavimento grigio

offener Badbereich des Elternbades mit angeschlossener Ankleide. Freistehende Badewanne. Boden ist die oberflächenvergütete Betonbodenplatte. In die Bodenplatte wurde bereits zum Zeitpunkt der Erstellung alle relevanten Medien integriert.
Foto: Markus Vogt
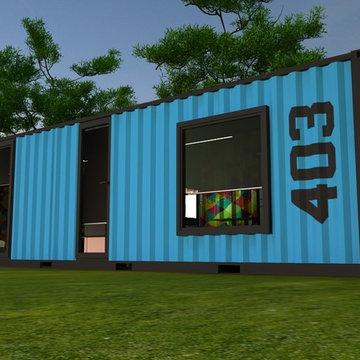
It's really amazing hotel room. This hotel room has a good, colorful and modern design. If you want to wake up in modern room, yes it is a good alternative for you.
∆∆∆∆∆∆∆
Bu gördüğünüz muhteşem konteyner otel. Bu otel odası renkli ve modern bir dizayna sahip. Eğer modern bir odada uyanmak isterseniz, bu oda sizin için güzel bir alternatif olabilir.
Foto di case e interni moderni
16


















