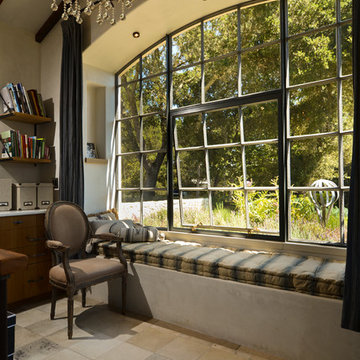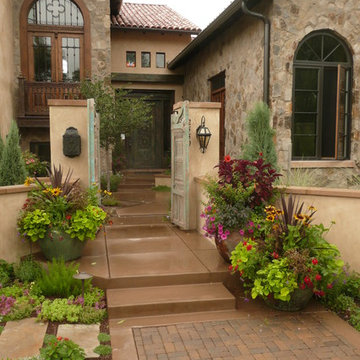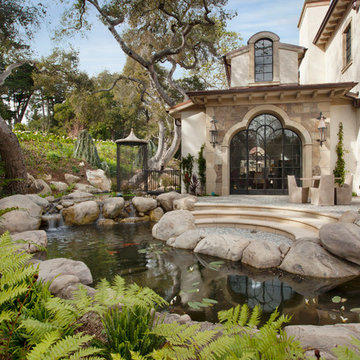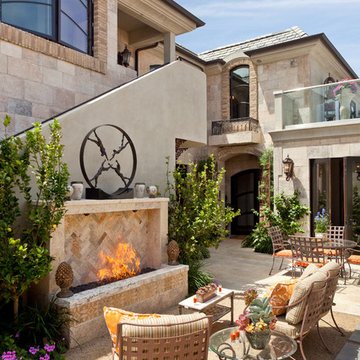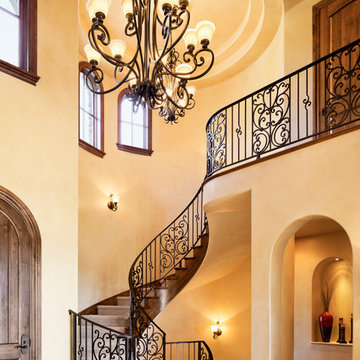1.045 Foto di case e interni mediterranei
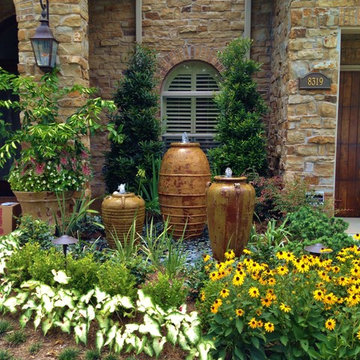
Esempio di una grande aiuola mediterranea esposta in pieno sole davanti casa in estate con ghiaia
Trova il professionista locale adatto per il tuo progetto
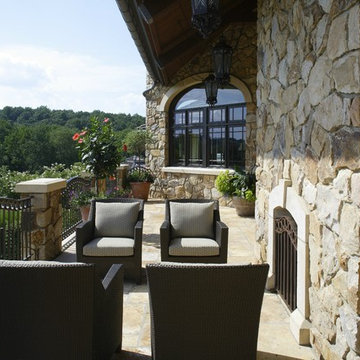
Photo: Matt Wargo
1. The View from the Terrace: The terrace off the kitchen and family room embraces the vast view the property enjoys. Furnishings are kept simple to not detract, yet invite a gathering next to the fireplace on cool evenings.
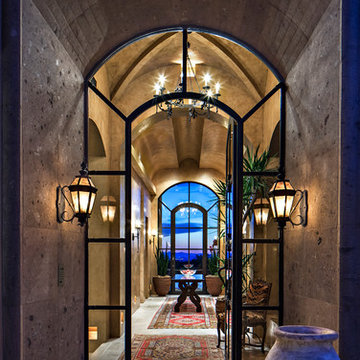
Mediterranean style entry with glass door.
Architect: Urban Design Associates
Builder: Manship Builders
Interior Designer: Billi Springer
Photographer: Thompson Photographic
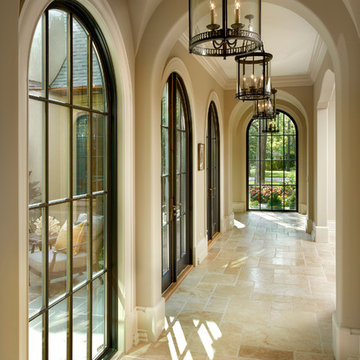
Naperville, IL Residence by
Charles Vincent George Architects Photographs by Tony Soluri
Foto di un ingresso o corridoio mediterraneo
Foto di un ingresso o corridoio mediterraneo
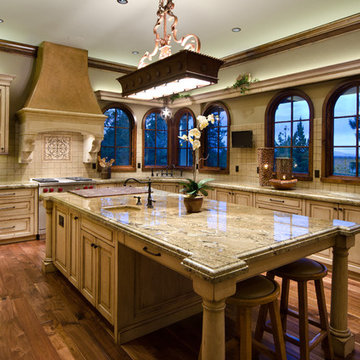
Chandler Photography
Ispirazione per una cucina mediterranea con ante in stile shaker
Ispirazione per una cucina mediterranea con ante in stile shaker
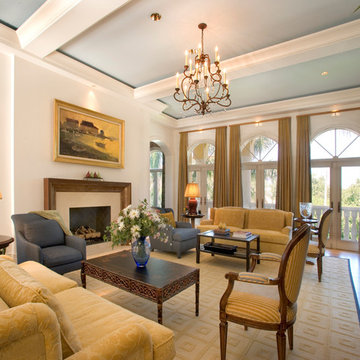
C J Walker
Idee per un ampio soggiorno mediterraneo con sala formale, pareti bianche e nessuna TV
Idee per un ampio soggiorno mediterraneo con sala formale, pareti bianche e nessuna TV
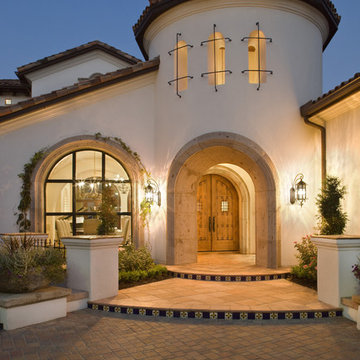
California Spanish
Esempio della facciata di una casa mediterranea a due piani con copertura in tegole
Esempio della facciata di una casa mediterranea a due piani con copertura in tegole
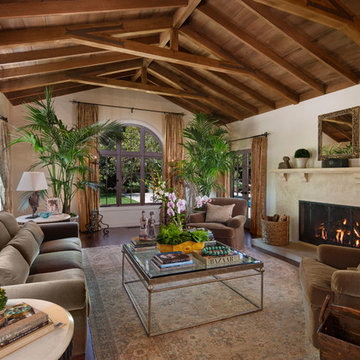
Living room and fireplace.
Immagine di un soggiorno mediterraneo con pareti bianche
Immagine di un soggiorno mediterraneo con pareti bianche
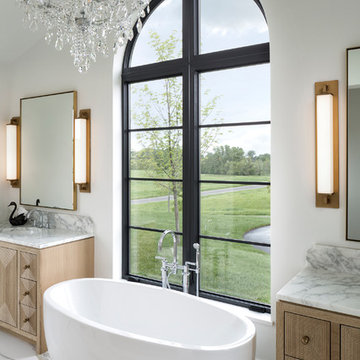
Master Bath
Idee per una stanza da bagno padronale mediterranea con ante in legno chiaro, vasca freestanding, pareti bianche, pavimento in marmo, top in marmo, pavimento bianco, top bianco e ante lisce
Idee per una stanza da bagno padronale mediterranea con ante in legno chiaro, vasca freestanding, pareti bianche, pavimento in marmo, top in marmo, pavimento bianco, top bianco e ante lisce
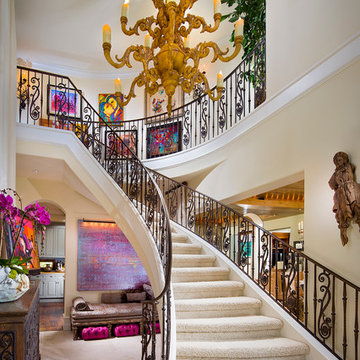
Eric Figge Photography
Idee per un'ampia scala curva mediterranea con pedata in moquette e alzata in moquette
Idee per un'ampia scala curva mediterranea con pedata in moquette e alzata in moquette
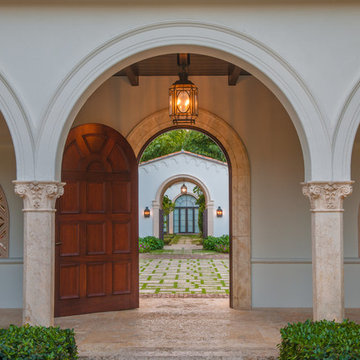
Front Entry
Photo Credit: Maxwell Mackenzie
Esempio della facciata di una casa ampia beige mediterranea a due piani con rivestimento in stucco
Esempio della facciata di una casa ampia beige mediterranea a due piani con rivestimento in stucco
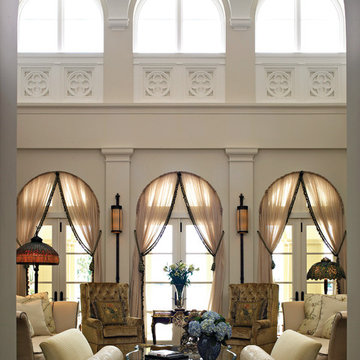
Architect: Portuondo Perotti Architects
Photography: Carlos Domenech
“This is well detailed and consistent inside and out. It is a classic Mediterranean Revival in the Floridian tradition of Mizner.”
This single-family residential home in Gables Estates, Coral Gables, Florida, successfully pays respect to the architecture of the Mediterranean and Renaissance Italian styles. From the use of courtyards to the high level of detailing, this project emphasizes the most picturesque and expressive qualities of these styles. The residence reflects the visions of two of Coral Gables’ first architects, who designed beautiful and timeless architecture in this garden city to become a lasting piece in the landscape. This project not only captures the breathtaking views of Biscayne Bay, but with timeless style and lush landscaping, it creates a centerpiece for the view from the bay to Coral Gables.
The home is designed as a long gallery, with spaces connected by courtyards and public realms. Another large inspiration for this project was the idea of the garden and landscape. With Coral Gables as a garden city, landscape became an integral part of the conception and design.
The durability of Marvin products, their ability to stand up to the South Florida climate, as well as the Marvin attention to detail and proportion, made them the perfect choice to employ in a project of such high standards. The range of products allowed the freedom of design to explore all possibilities and turn visions into reality. The result was a lasting piece of architecture that would reflect a level of detail in every part of its structure.
MARVIN PRODUCTS USED:
Marvin Round Top Window
Marvin Ultimate Arch Top French Door
Marvin Ultimate Swinging French Door
Marvin Ultimate Venting Picture Window
Marvin Casemaster

Shoot2Sell
Bella Vista Company
This home won the NARI Greater Dallas CotY Award for Entire House $750,001 to $1,000,000 in 2015.
Idee per una grande cucina mediterranea con lavello sottopiano, top in quarzo composito, paraspruzzi multicolore, paraspruzzi in gres porcellanato, elettrodomestici in acciaio inossidabile, pavimento in terracotta, ante in stile shaker e ante con finitura invecchiata
Idee per una grande cucina mediterranea con lavello sottopiano, top in quarzo composito, paraspruzzi multicolore, paraspruzzi in gres porcellanato, elettrodomestici in acciaio inossidabile, pavimento in terracotta, ante in stile shaker e ante con finitura invecchiata
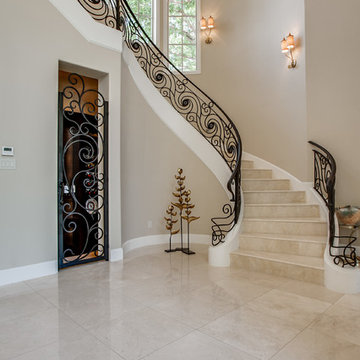
Bella Vita Custom Homes
Foto di una scala curva mediterranea con pedata in travertino, alzata in travertino e parapetto in metallo
Foto di una scala curva mediterranea con pedata in travertino, alzata in travertino e parapetto in metallo
1.045 Foto di case e interni mediterranei
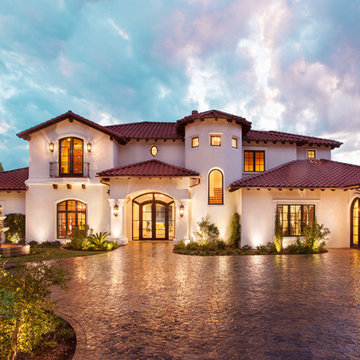
Photography by: Coles Hairston
Ispirazione per la facciata di una casa grande bianca mediterranea a due piani con tetto a padiglione e rivestimento in stucco
Ispirazione per la facciata di una casa grande bianca mediterranea a due piani con tetto a padiglione e rivestimento in stucco
2


















