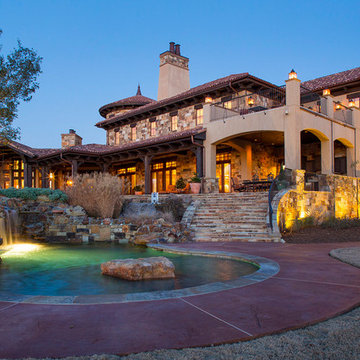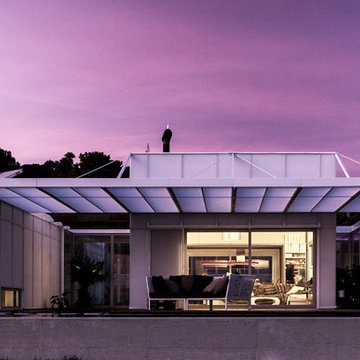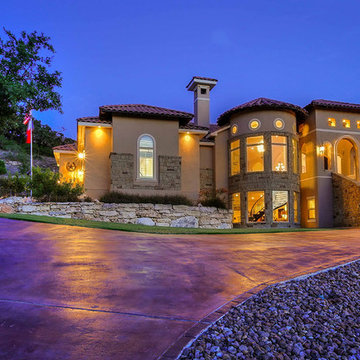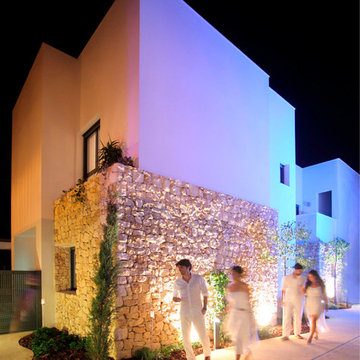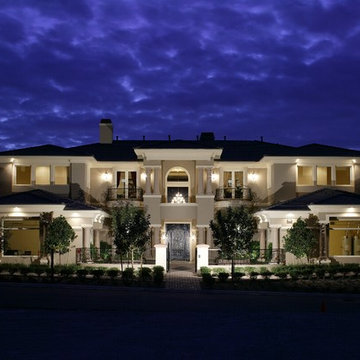1.254 Foto di case e interni mediterranei
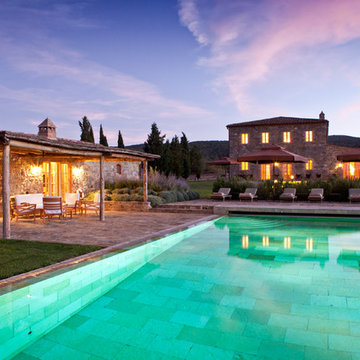
Product: Authentic Limestone for Exterior Living Spaces.
Ancient Surfaces
Contacts: (212) 461-0245
Email: Sales@ancientsurfaces.com
Website: www.AncientSurfaces.com
The design of external living spaces is known as the 'Al Fresco' design style as it is called in Italian. 'Al Fresco' translates into 'the open' or 'the cool/fresh exterior'. Customizing a fully functional outdoor kitchen, pizza oven, BBQ, fireplace or Jacuzzi pool spa all out of old reclaimed Mediterranean stone pieces is no easy task and shouldn’t be created out of the lowest common denominator of building materials such as concrete, Indian slates or Turkish travertine.
The one thing you can bet the farmhouse on is that when the entire process unravels and when your outdoor living space materializes from the architects rendering to real life, you will be guaranteed a true Mediterranean living experience if your choice of construction material was as authentic and possible to the Southern Mediterranean regions.
We believe that the coziness of your surroundings brought about by the creative usage of our antique stone elements will only amplify that authenticity.
whether you are enjoying a relaxing time soaking the sun inside one of our Jacuzzi spa stone fountains or sharing unforgettable memories with family and friends while baking your own pizzas in one of our outdoor BBQ pizza ovens, our stone designs will always evoke in most a feeling of euphoria and exultation that one only gets while being on vacation is some exotic European island surrounded with the pristine beauty of indigenous nature and ancient architecture...
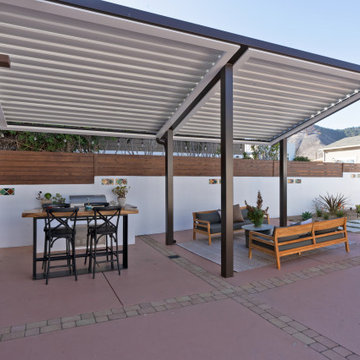
An unsafe entry and desire for more outdoor living space motivated the homeowners of this Mediterranean style ocean view home to hire Landwell to complete a front and backyard design and renovation. A new Azek composite deck with access steps and cable railing replaced an uneven tile patio in the front courtyard, the driveway was updated, and in the backyard a new powder-coated steel pergola with louvered slats was built to cover a new bbq island, outdoor dining and lounge area, and new concrete slabs were poured leading to a cozy deck space with a gas fire pit and seating. Raised vegetable beds, site appropriate planting, low-voltage lighting and Palomino gravel finished off the outdoor spaces of this beautiful Shell Beach home.
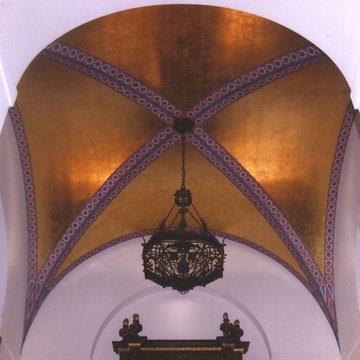
Gilded dome in Alamo Heights with custome vaulted design
Ispirazione per un ingresso o corridoio mediterraneo
Ispirazione per un ingresso o corridoio mediterraneo
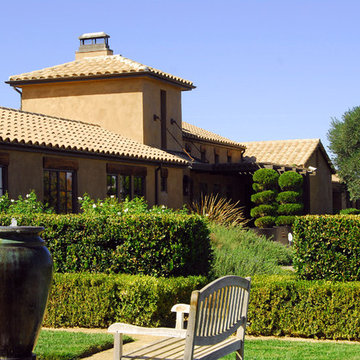
A double layer of clipped hedges provides a more formal look for this tucked away corner of the garden.
Foto di un giardino mediterraneo
Foto di un giardino mediterraneo
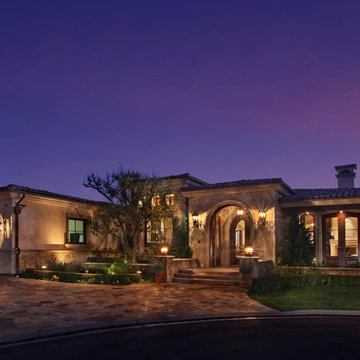
Perched on the coastal bluff in Dana Point, this incredible Tuscan Villa is both gracious and friendly with unending opportunities for pleasure. It has a beautifully grand Great Room, and an easy openness exists between the sports room (with multiple TV’s), full service central bar, family room, dining room, spacious professional chef’s kitchen, and breakfast room – all of which open fully to an enticing patio deck facing the Pacific Ocean and the private golf course below. Lower levels are devoted to guest suites, screening room/theater, recreation room, wine cellar and cellar dining area. Plenty of parking is on site both at the entry level and in the subterranean garage where serious car repair and play occur. A multi-stop elevator makes for easy travel between floors
Monarch Beach Community, Dana Point California
Eric FIgge Photographer
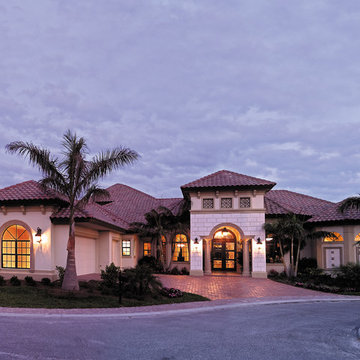
The Sater Design Collection's Mediterranean/European Home Plan - "Gambier Court" (Plan #6948). www.saterdesign.com
Immagine della facciata di una casa grande beige mediterranea a due piani con rivestimento in stucco
Immagine della facciata di una casa grande beige mediterranea a due piani con rivestimento in stucco
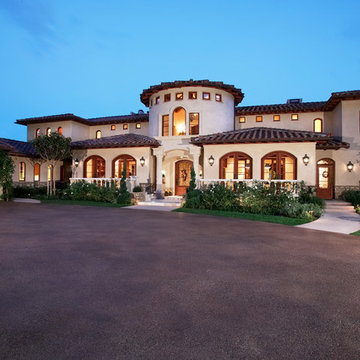
Ispirazione per la facciata di una casa grande beige mediterranea a due piani con rivestimento in stucco
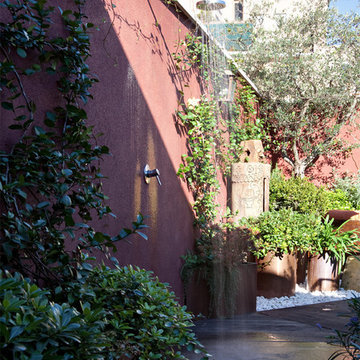
Foto di Aurora Di Girolamo
Immagine di un giardino mediterraneo di medie dimensioni e in cortile
Immagine di un giardino mediterraneo di medie dimensioni e in cortile
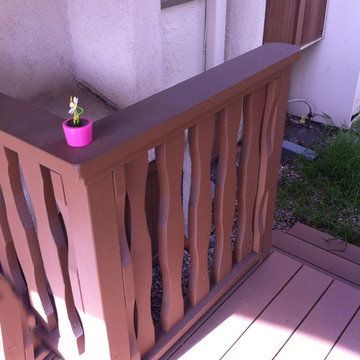
studio of h + o
Idee per un piccolo portico mediterraneo dietro casa con pedane e un tetto a sbalzo
Idee per un piccolo portico mediterraneo dietro casa con pedane e un tetto a sbalzo
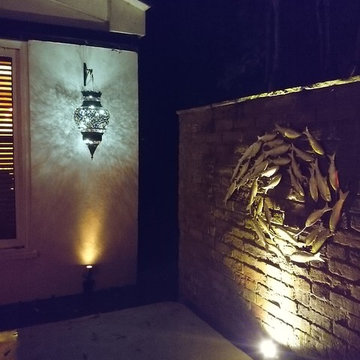
Electric Filament - uplights are designed to wash over the brick feature wall and compliment the Moroccan lantern
Idee per un patio o portico mediterraneo di medie dimensioni e in cortile con pavimentazioni in pietra naturale e nessuna copertura
Idee per un patio o portico mediterraneo di medie dimensioni e in cortile con pavimentazioni in pietra naturale e nessuna copertura
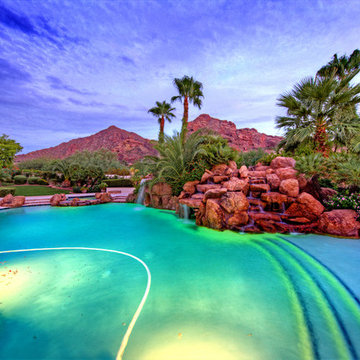
Stephen Shefrin
Foto di un'ampia piscina mediterranea personalizzata dietro casa con pavimentazioni in mattoni
Foto di un'ampia piscina mediterranea personalizzata dietro casa con pavimentazioni in mattoni
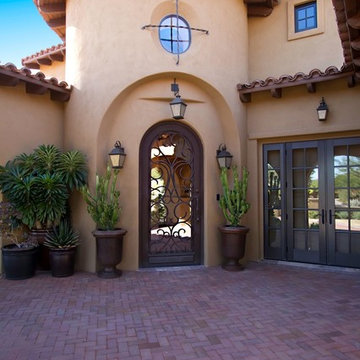
In the Phoenix or Scottsdale metro areas?
Call or email now for your free consultation:
480-443-9100
gcarlson@carlsonhomesscottsdale.com
Immagine della facciata di una casa mediterranea
Immagine della facciata di una casa mediterranea
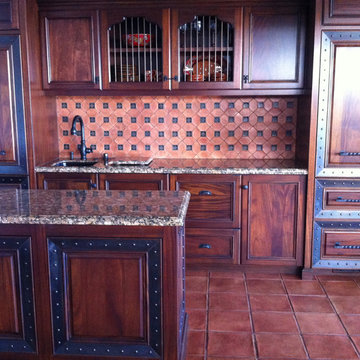
Foto di una grande cucina mediterranea con lavello sottopiano, ante con bugna sagomata, ante in legno scuro, top in granito, paraspruzzi marrone, paraspruzzi con piastrelle a mosaico, elettrodomestici in acciaio inossidabile e pavimento in terracotta
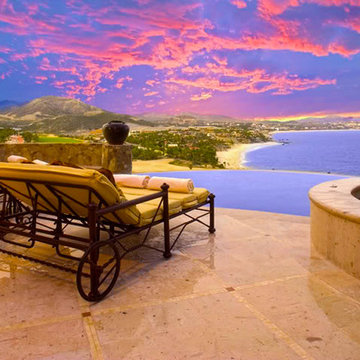
Christopher Bowden Photography
Ispirazione per una piscina mediterranea
Ispirazione per una piscina mediterranea
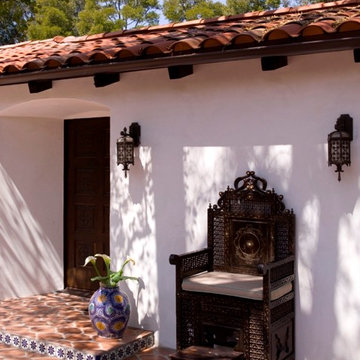
Entry patio to 19010 Spanish Revival home. LoriDennis.com Interior Design/ KenHayden.com Photography
Esempio della facciata di una casa mediterranea
Esempio della facciata di una casa mediterranea
1.254 Foto di case e interni mediterranei
12


















