31.540 Foto di case e interni mediterranei
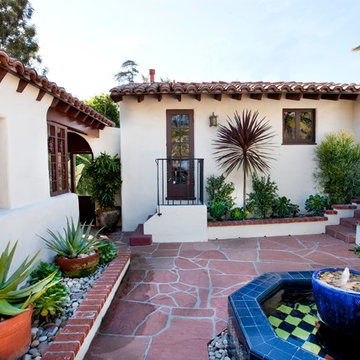
Complete historic restoration with period fixtures and historic details throughout. Spanish revival architecture by renown local architect Richard Requa. 1927 Historical Designation. master closet conversion from basement space, laundry/mud room construction, custom cabinetry throughout home, guest house renovation, whole house security and media wiring, extensive landscaping and hardscape improvements
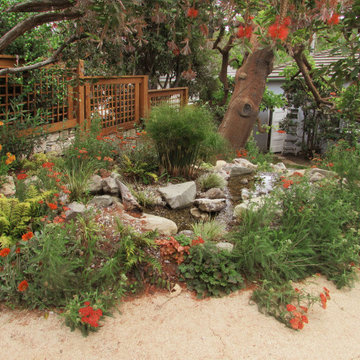
The waterfall meanders through the mature trees and down the garden levels culminating in a pond.
Ispirazione per un giardino mediterraneo in ombra di medie dimensioni e dietro casa con fontane e pavimentazioni in pietra naturale
Ispirazione per un giardino mediterraneo in ombra di medie dimensioni e dietro casa con fontane e pavimentazioni in pietra naturale
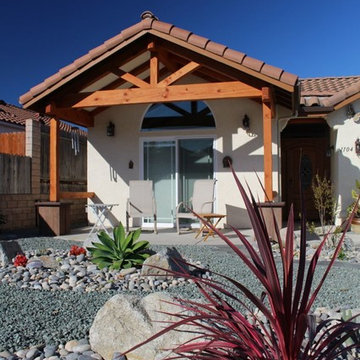
View of sitting porch
phtoto: Peter Danciart
Foto di un piccolo portico mediterraneo davanti casa con lastre di cemento e un tetto a sbalzo
Foto di un piccolo portico mediterraneo davanti casa con lastre di cemento e un tetto a sbalzo
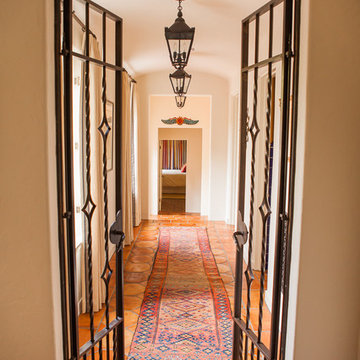
William Short Photography and Kendra Maarse Photography
Ispirazione per un ingresso o corridoio mediterraneo di medie dimensioni con pareti beige, pavimento in terracotta e pavimento arancione
Ispirazione per un ingresso o corridoio mediterraneo di medie dimensioni con pareti beige, pavimento in terracotta e pavimento arancione
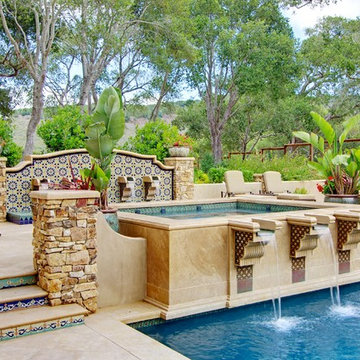
Esempio di una grande piscina monocorsia mediterranea rettangolare dietro casa con una vasca idromassaggio e pavimentazioni in pietra naturale
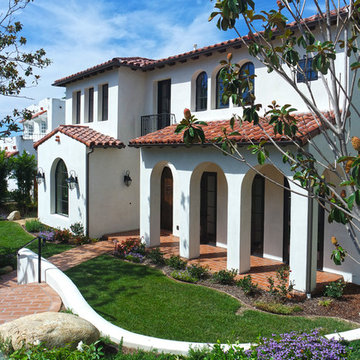
Esempio della facciata di una casa grande bianca mediterranea a due piani con rivestimento in stucco
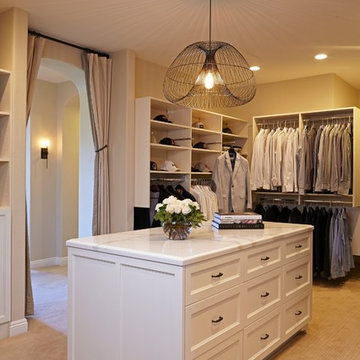
Doug Hill Photography
Idee per una grande cabina armadio unisex mediterranea con ante bianche, moquette e nessun'anta
Idee per una grande cabina armadio unisex mediterranea con ante bianche, moquette e nessun'anta
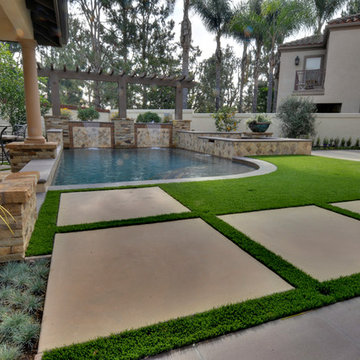
This garden utilizes every square inch by incorporating a pool, above ground hot tub, sunken seating area w/ fire place and solid roof patio cover, dining area, and synthetic lawn area for play. Stacked stone veneer, glass tile, pebble plaster finish, and precast coping add to the elegance of the pool and surrounding hardscapes. A great place for entertaining and relaxing.
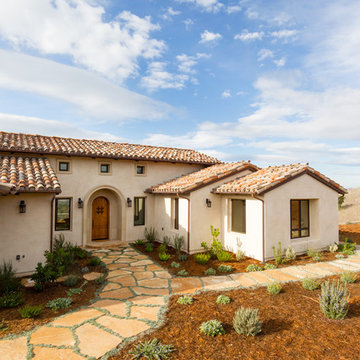
Designed for a family who is relocating back to California, this contemporary residence sits atop a severely steep site in the community of Las Ventanas. Working with the topography led to some creative design solutions, structurally and aesthetically, to accommodate all of the family’s programatic needs. The 4127 s.f. home fits into the relatively small building footprint while an infinity edge pool cantilevers 22′ above grade. With spectacular views of the Arroyo Grande foothills and farms, this main pool deck becomes a major feature of the home. All living spaces, including the great room and kitchen open up to this deck, ideal for relaxation and entertainment. Given that the owners have five golden retrievers, this outdoor space also serves as an area for the dogs. The design includes multiple water features and even a dog pond.
To further emphasize the views, a third story mitered glass reading room gives one the impression of sitting above the treetops. The use of warm IPE hardwood siding and stone cladding blend the structure into the surrounding landscape while still offering a clean and contemporary aesthetic.
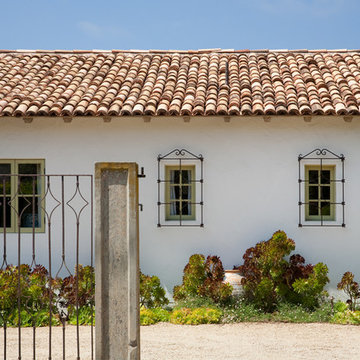
Foto della facciata di una casa bianca mediterranea a un piano di medie dimensioni con rivestimento in adobe
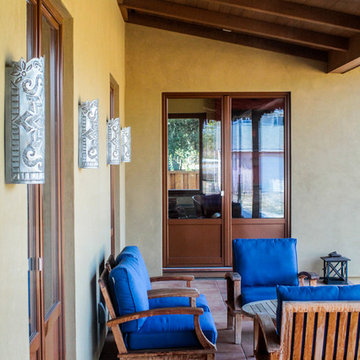
Kassidy Love Photography | www.Kassidylove.com
Esempio di un portico mediterraneo di medie dimensioni e dietro casa con piastrelle, un tetto a sbalzo e con illuminazione
Esempio di un portico mediterraneo di medie dimensioni e dietro casa con piastrelle, un tetto a sbalzo e con illuminazione
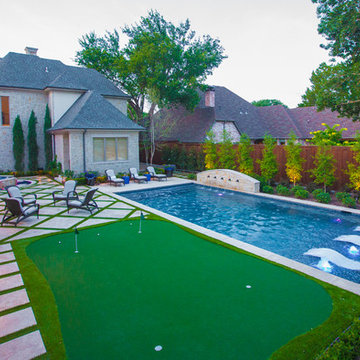
The homeowner of this traditional home requested a traditional pool and spa with a resort-like style and finishes. AquaTerra was able to create this wonderful outdoor environment with all they could have asked for.
While the pool and spa may be simple on the surface, extensive planning went into this environment to incorporate the intricate deck pattern. During site layout and during construction, extreme attention to detail was required to make sure nothing compromised the precise deck layout.
The pool is 42'x19' and includes a custom water feature wall, glass waterline tile and a fully tiled lounge with bubblers. The separate spa is fully glass tiled and is designed to be a water feature with custom spillways when not in use. LED lighting is used in both the pool and spa to create dramatic lighting that can be enjoyed at night.
The pool/spa deck is made of 2'x2' travertine stones, four to a square, creating a 4'x4' grid that is rotated 45 degrees in relation to the pool. In between all of the stones is synthetic turf that ties into the synthetic turf putting green that is adjacent to the deck. Underneath all of this decking and turf is a concrete sub-deck to support and drain the entire system.
Finishes and details that increase the aesthetic appeal for project include:
-All glass tile spa and spa basin
-Travertine deck
-Tiled sun lounge with bubblers
-Custom water feature wall
-LED lighting
-Synthetic turf
This traditional pool and all the intricate details make it a perfect environment for the homeowners to live, relax and play!
Photography: Daniel Driensky
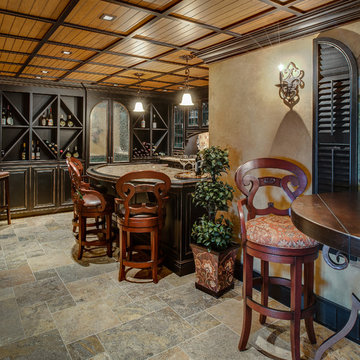
Pheonix Photography
Foto di una grande cantina mediterranea con portabottiglie a scomparti romboidali, pavimento in gres porcellanato e pavimento beige
Foto di una grande cantina mediterranea con portabottiglie a scomparti romboidali, pavimento in gres porcellanato e pavimento beige
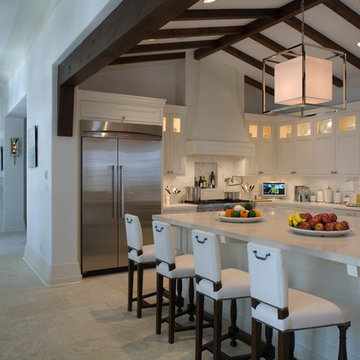
Esempio di una grande cucina mediterranea con lavello sottopiano, ante in stile shaker, ante bianche, top in marmo, paraspruzzi bianco, paraspruzzi in lastra di pietra, elettrodomestici in acciaio inossidabile e pavimento in pietra calcarea
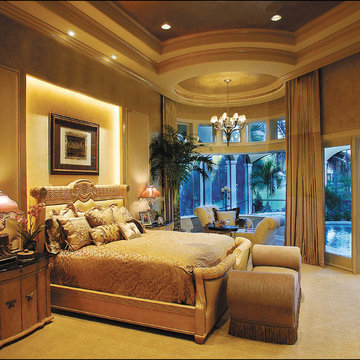
The Sater Design Collection's Alamosa (Plan #6940). Master Bedroom.
Foto di una grande camera matrimoniale mediterranea con moquette e nessun camino
Foto di una grande camera matrimoniale mediterranea con moquette e nessun camino
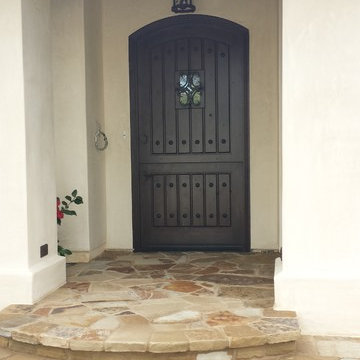
Ispirazione per la villa beige mediterranea a un piano di medie dimensioni con rivestimento in stucco, tetto a capanna e copertura in tegole
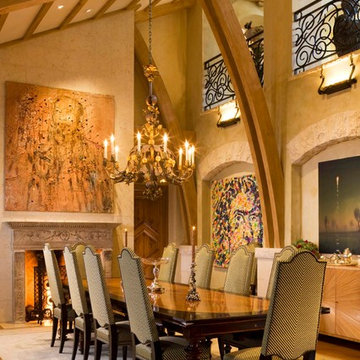
Ispirazione per una sala da pranzo mediterranea chiusa e di medie dimensioni con pareti beige, camino classico, pavimento in legno massello medio e cornice del camino in pietra
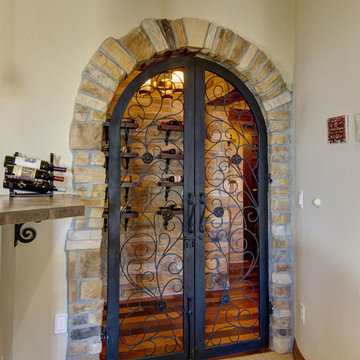
©Finished Basement Company
Immagine di una cantina mediterranea di medie dimensioni con moquette, portabottiglie a vista e pavimento arancione
Immagine di una cantina mediterranea di medie dimensioni con moquette, portabottiglie a vista e pavimento arancione
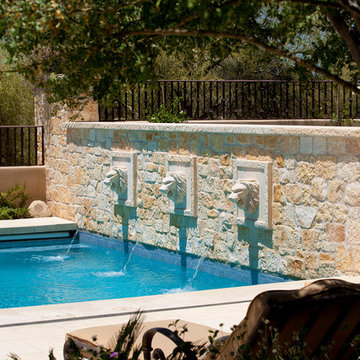
Dino Tonn Photography, Inc.
Esempio di una piscina mediterranea rettangolare di medie dimensioni con fontane
Esempio di una piscina mediterranea rettangolare di medie dimensioni con fontane

Foto di un piccolo bagno di servizio mediterraneo con piastrelle multicolore, pavimento in terracotta, consolle stile comò, piastrelle in ceramica, pareti grigie, lavabo a colonna e pavimento marrone
31.540 Foto di case e interni mediterranei
5

















