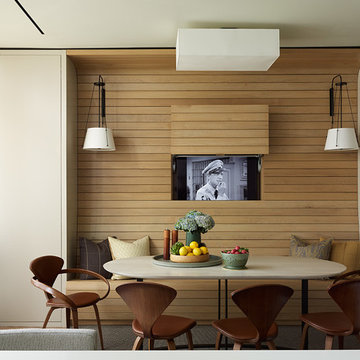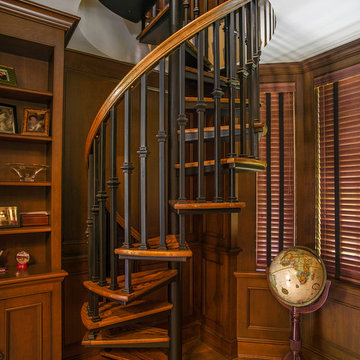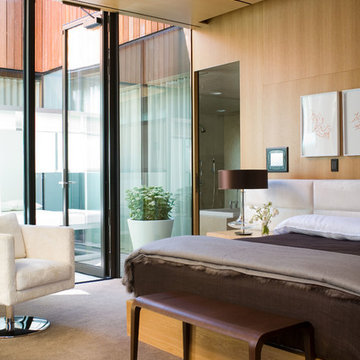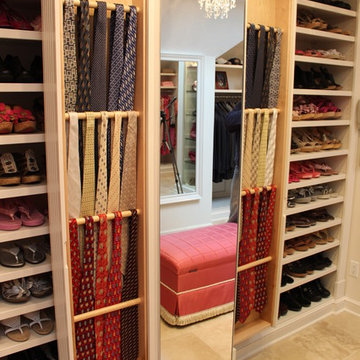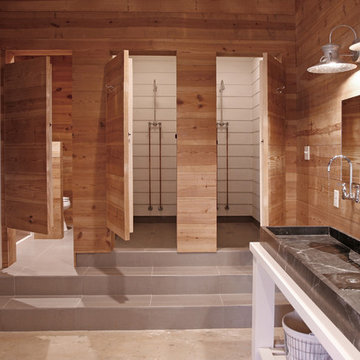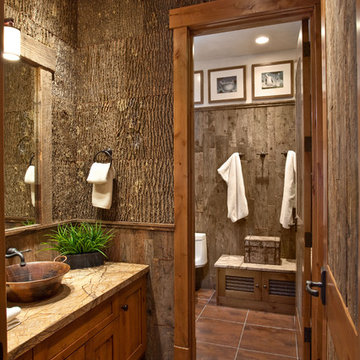1.689 Foto di case e interni marroni
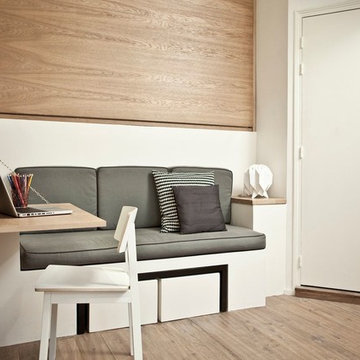
Photographies: Stéphane Déroussent
Idee per un piccolo ufficio minimal con pareti bianche, pavimento in legno massello medio e scrivania incassata
Idee per un piccolo ufficio minimal con pareti bianche, pavimento in legno massello medio e scrivania incassata
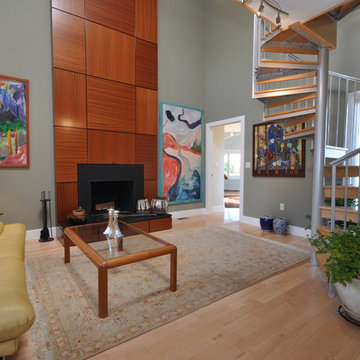
From design to construction implementation, this remodeling project will leave you amazed.Need your whole house remodeled? Look no further than this impressive project. An extraordinary blend of contemporary and classic design will leave your friends and family breathless as they step from one room to the other.
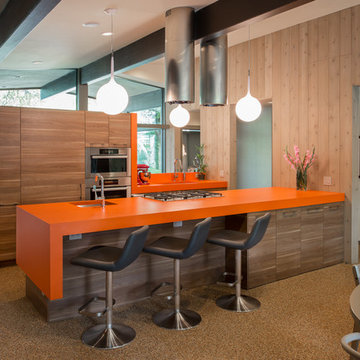
ArcherShot Photography
Immagine di una cucina minimalista con lavello sottopiano, ante lisce, ante in legno scuro, elettrodomestici in acciaio inossidabile e top arancione
Immagine di una cucina minimalista con lavello sottopiano, ante lisce, ante in legno scuro, elettrodomestici in acciaio inossidabile e top arancione
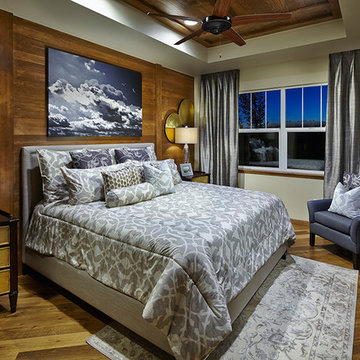
E.L. Imagery
Idee per una camera da letto tradizionale con pareti bianche e pavimento in legno massello medio
Idee per una camera da letto tradizionale con pareti bianche e pavimento in legno massello medio

Photography By Matthew Millman
Ispirazione per un grande soggiorno contemporaneo aperto con nessuna TV, pareti gialle, moquette, nessun camino e pavimento beige
Ispirazione per un grande soggiorno contemporaneo aperto con nessuna TV, pareti gialle, moquette, nessun camino e pavimento beige
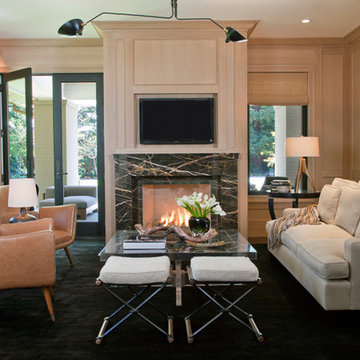
Media room/ family room with a modern twist. French door that leads to patio. Muted tones, marble fireplace.
Kathryn MacDonald Photography,
Marie Christine Design
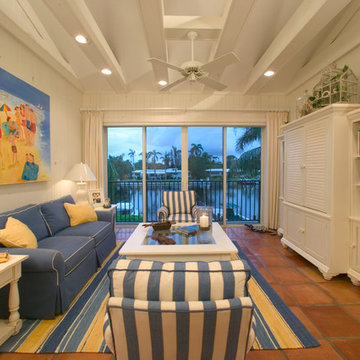
Russell Satterthwaite Photography
Esempio di un soggiorno stile marinaro con pavimento in terracotta e TV nascosta
Esempio di un soggiorno stile marinaro con pavimento in terracotta e TV nascosta

Photo by: Warren Lieb
Foto di un piccolo soggiorno classico aperto con pavimento in legno massello medio, camino classico, cornice del camino in mattoni, TV a parete, pareti blu e pavimento marrone
Foto di un piccolo soggiorno classico aperto con pavimento in legno massello medio, camino classico, cornice del camino in mattoni, TV a parete, pareti blu e pavimento marrone
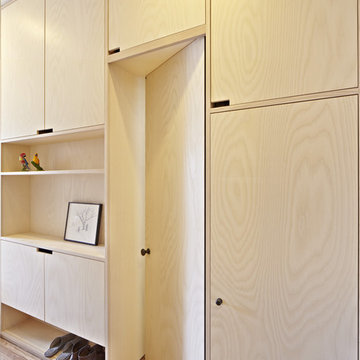
Foto di un armadio o armadio a muro unisex nordico con ante lisce, ante in legno chiaro e pavimento in legno massello medio
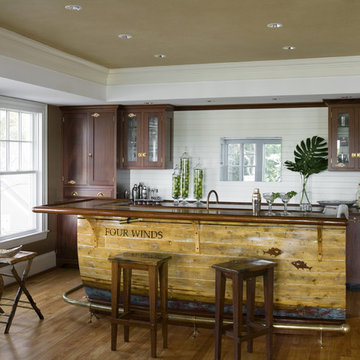
Renovated to accommodate a family of eight, this oceanfront home proudly overlooks the gateway to Marblehead Neck. This renovation preserves and highlights the character and charm of the existing circa 1900 gambrel while providing comfortable living for this large family. The finished product is a unique combination of fresh traditional, as exemplified by the contrast of the pool house interior and exterior.
Photo Credit: Eric Roth

Esempio di un'ampia stanza da bagno padronale tradizionale con doccia ad angolo, lavabo sottopiano, ante con riquadro incassato, ante in legno scuro, top in pietra calcarea, vasca sottopiano, WC a due pezzi, piastrelle beige, piastrelle in pietra, pareti beige e pavimento in marmo
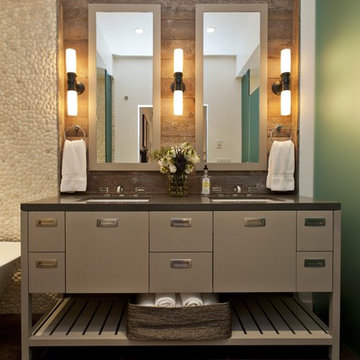
Master Bathroom Vanity. Custom vanity, reclaimed wood wall.
Esempio di una stanza da bagno stile rurale con lavabo sottopiano, ante lisce, ante grigie, piastrelle marroni e piastrelle di ciottoli
Esempio di una stanza da bagno stile rurale con lavabo sottopiano, ante lisce, ante grigie, piastrelle marroni e piastrelle di ciottoli
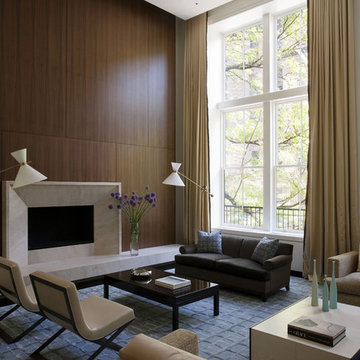
Originally designed by Delano and Aldrich in 1917, this building served as carriage house to the William and Dorothy Straight mansion several blocks away on the Upper East Side of New York. With practically no original detail, this relatively humble structure was reconfigured into something more befitting the client’s needs. To convert it for a single family, interior floor plates are carved away to form two elegant double height spaces. The front façade is modified to express the grandness of the new interior. A beautiful new rear garden is formed by the demolition of an overbuilt addition. The entire rear façade was removed and replaced. A full floor was added to the roof, and a newly configured stair core incorporated an elevator.
Architecture: DHD
Interior Designer: Eve Robinson Associates
Photography by Peter Margonelli
http://petermargonelli.com
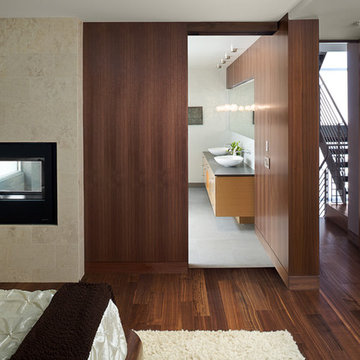
Charles Chesnut Photography
Esempio di una camera da letto minimalista con cornice del camino in pietra e camino bifacciale
Esempio di una camera da letto minimalista con cornice del camino in pietra e camino bifacciale
1.689 Foto di case e interni marroni
6


















