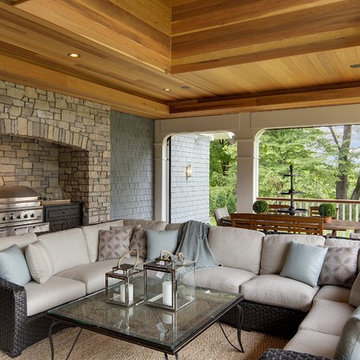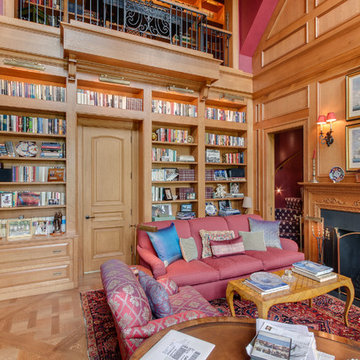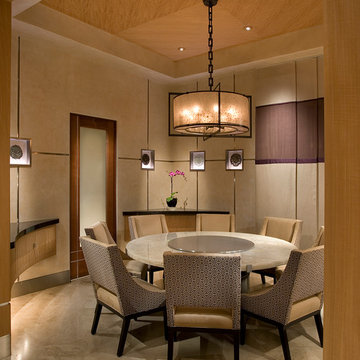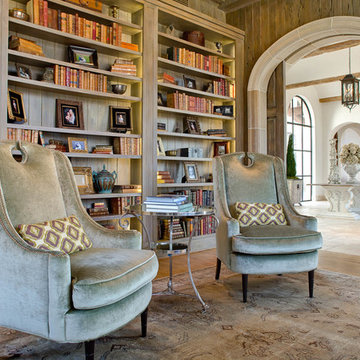1.689 Foto di case e interni marroni
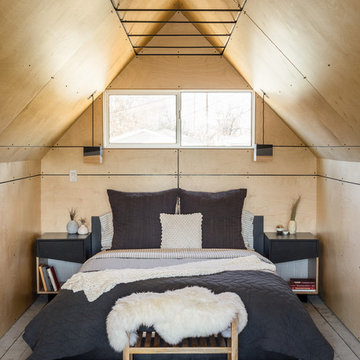
www.davidlauerphotography.com
Idee per una piccola camera da letto industriale con pavimento in legno verniciato
Idee per una piccola camera da letto industriale con pavimento in legno verniciato
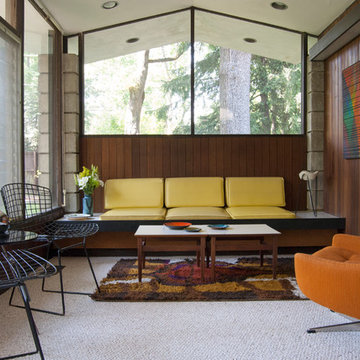
At the far end of the building, the "sitting room" is a quiet, contemplative space that seems almost hidden from the rest of the house. As the former waiting room of the dentist's office, this space is completely intact, right down to the integrated yellow seating.
Separating this room from the rest of the house is a series of smaller rooms, once former exam rooms and a reception area. Since starting At Home Modern, this side of the house has acted as storage for inventory, although someday the couple can see turning it into extra living quarters or office space.
Side Chairs: Bertioa Side Chairs, Knoll
Adrienne DeRosa Photography © 2013 Houzz
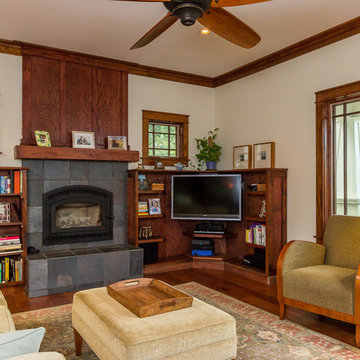
Parker Studios
Foto di un soggiorno stile americano con pareti beige, parquet scuro, camino classico, cornice del camino in pietra e porta TV ad angolo
Foto di un soggiorno stile americano con pareti beige, parquet scuro, camino classico, cornice del camino in pietra e porta TV ad angolo
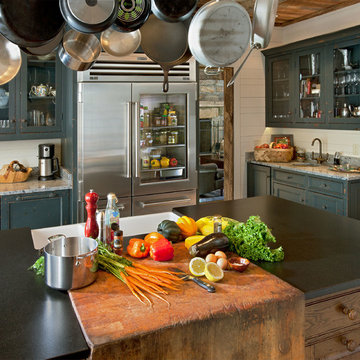
Photography: Jerry Markatos
Builder: James H. McGinnis, Inc.
Interior Design: Sharon Simonaire Design, Inc.
Immagine di una cucina stile rurale con ante di vetro, lavello stile country, elettrodomestici in acciaio inossidabile e ante con finitura invecchiata
Immagine di una cucina stile rurale con ante di vetro, lavello stile country, elettrodomestici in acciaio inossidabile e ante con finitura invecchiata
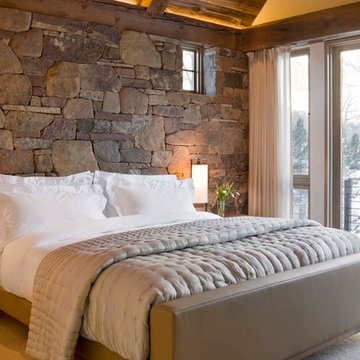
David O. Marlow
Ispirazione per una camera da letto stile rurale con moquette e nessun camino
Ispirazione per una camera da letto stile rurale con moquette e nessun camino
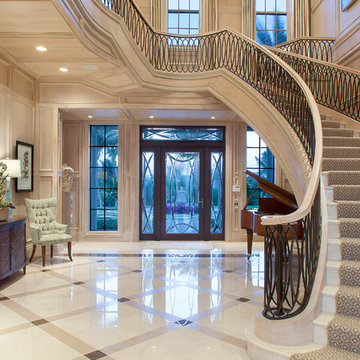
Ed Butera
Idee per un ingresso tradizionale con una porta singola, una porta in vetro e pavimento in marmo
Idee per un ingresso tradizionale con una porta singola, una porta in vetro e pavimento in marmo
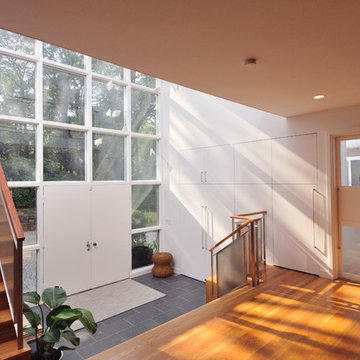
Immagine di un grande ingresso moderno con una porta a due ante, una porta bianca, pareti bianche e pavimento in gres porcellanato
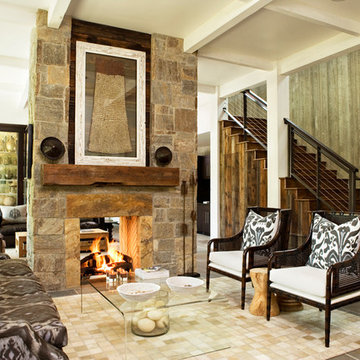
Rachel Boling Photography
Idee per un soggiorno rustico con cornice del camino in pietra e tappeto
Idee per un soggiorno rustico con cornice del camino in pietra e tappeto
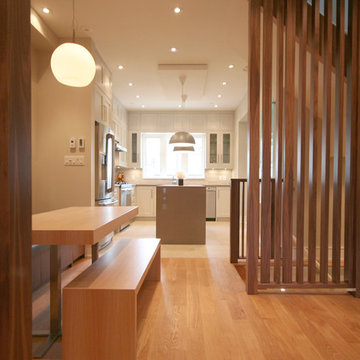
oomph design inc.
Idee per una sala da pranzo aperta verso il soggiorno contemporanea
Idee per una sala da pranzo aperta verso il soggiorno contemporanea
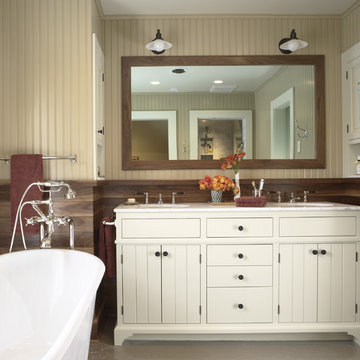
Walnut wainscoting, beadboard, and carrera marble combine to make this a beautiful and unique bathroom. Every effort was made to create a feel of historic authenticity. Photos by Susan Gilmore.
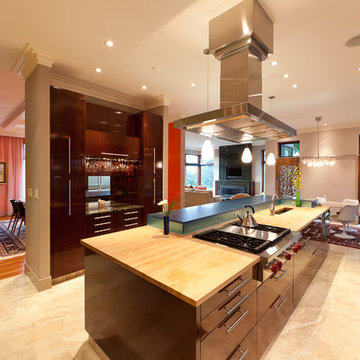
©2011 Jens Gerbitz
www.seeing256.com
Idee per una cucina abitabile contemporanea con elettrodomestici in acciaio inossidabile e top in legno
Idee per una cucina abitabile contemporanea con elettrodomestici in acciaio inossidabile e top in legno
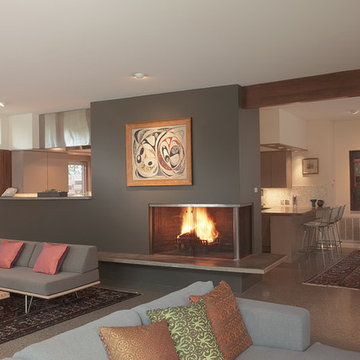
Photo Credit: Coles Hairston
Esempio di un grande soggiorno minimalista aperto con camino classico, sala formale, pareti grigie, pavimento in cemento, cornice del camino in metallo, nessuna TV e tappeto
Esempio di un grande soggiorno minimalista aperto con camino classico, sala formale, pareti grigie, pavimento in cemento, cornice del camino in metallo, nessuna TV e tappeto
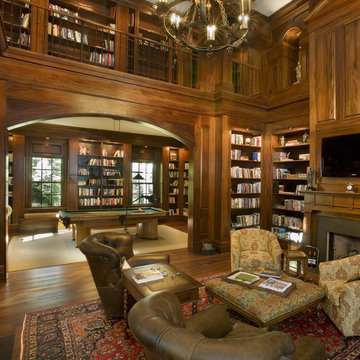
A traditional house that meanders around courtyards built as though it where built in stages over time. Well proportioned and timeless. Presenting its modest humble face this large home is filled with surprises as it demands that you take your time to experiance it.
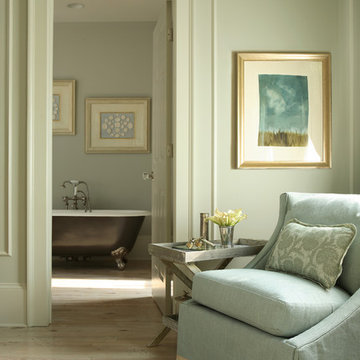
Ispirazione per una camera da letto tradizionale con pareti beige, parquet chiaro e pavimento beige
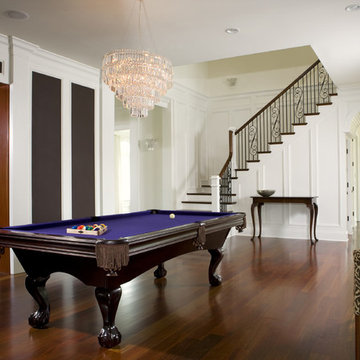
Immagine di un ingresso o corridoio classico con pareti bianche e parquet scuro
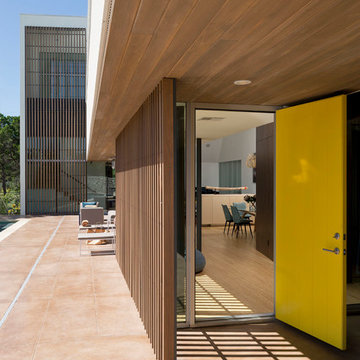
A 6' soffit provides for a covered entry experience for our clients guests. The ceiling is covered in select grade cypress, as well as, the rain screen. The concrete patio is stained and surrounds the pool on three sides. A splash of color is provided with the yellow front door. The stairwell is shaded by 2x4 cypress rainscreen as well.
Photo by Paul Bardagjy
1.689 Foto di case e interni marroni
9


















