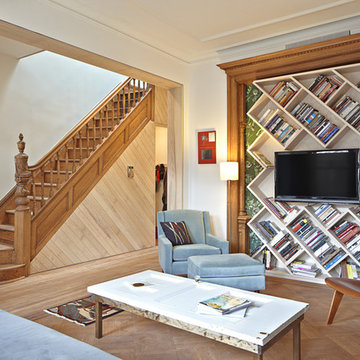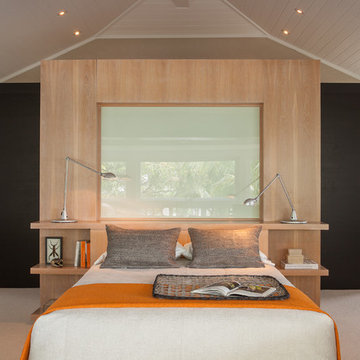1.695 Foto di case e interni marroni
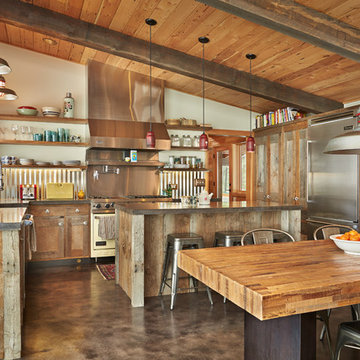
Foto di una cucina minimal con elettrodomestici in acciaio inossidabile, top in cemento, nessun'anta, paraspruzzi a effetto metallico e paraspruzzi con piastrelle di metallo

Familiy room incorporating use of different materials for the ceiling, walls and floor including timber paneling and feature lighting. Built in joinery for TV unit and window seat
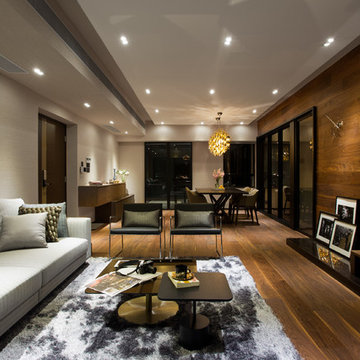
Photos by Jeffrey@Chinc
Idee per un soggiorno contemporaneo con pareti beige, nessun camino e TV a parete
Idee per un soggiorno contemporaneo con pareti beige, nessun camino e TV a parete
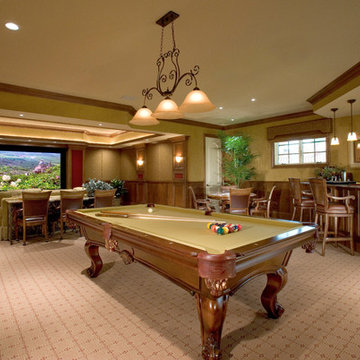
This beautiful Club Room for our Cordillera home plan serves each of it's multi-purpose tasks admirably. Whether it is playing billiards or cards, entertaining at the bar or enjoying a movie with friends and family, this space does it all.
C J Walker

Nestled into sloping topography, the design of this home allows privacy from the street while providing unique vistas throughout the house and to the surrounding hill country and downtown skyline. Layering rooms with each other as well as circulation galleries, insures seclusion while allowing stunning downtown views. The owners' goals of creating a home with a contemporary flow and finish while providing a warm setting for daily life was accomplished through mixing warm natural finishes such as stained wood with gray tones in concrete and local limestone. The home's program also hinged around using both passive and active green features. Sustainable elements include geothermal heating/cooling, rainwater harvesting, spray foam insulation, high efficiency glazing, recessing lower spaces into the hillside on the west side, and roof/overhang design to provide passive solar coverage of walls and windows. The resulting design is a sustainably balanced, visually pleasing home which reflects the lifestyle and needs of the clients.
Photography by Andrew Pogue

The goal of this project was to build a house that would be energy efficient using materials that were both economical and environmentally conscious. Due to the extremely cold winter weather conditions in the Catskills, insulating the house was a primary concern. The main structure of the house is a timber frame from an nineteenth century barn that has been restored and raised on this new site. The entirety of this frame has then been wrapped in SIPs (structural insulated panels), both walls and the roof. The house is slab on grade, insulated from below. The concrete slab was poured with a radiant heating system inside and the top of the slab was polished and left exposed as the flooring surface. Fiberglass windows with an extremely high R-value were chosen for their green properties. Care was also taken during construction to make all of the joints between the SIPs panels and around window and door openings as airtight as possible. The fact that the house is so airtight along with the high overall insulatory value achieved from the insulated slab, SIPs panels, and windows make the house very energy efficient. The house utilizes an air exchanger, a device that brings fresh air in from outside without loosing heat and circulates the air within the house to move warmer air down from the second floor. Other green materials in the home include reclaimed barn wood used for the floor and ceiling of the second floor, reclaimed wood stairs and bathroom vanity, and an on-demand hot water/boiler system. The exterior of the house is clad in black corrugated aluminum with an aluminum standing seam roof. Because of the extremely cold winter temperatures windows are used discerningly, the three largest windows are on the first floor providing the main living areas with a majestic view of the Catskill mountains.

Media Room
Foto di un home theatre classico di medie dimensioni con moquette e pareti multicolore
Foto di un home theatre classico di medie dimensioni con moquette e pareti multicolore
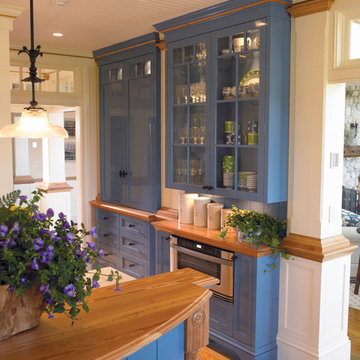
Interior Design: Seldom Scene Interiors
Custom Cabinetry: Woodmeister Master Builders
Ispirazione per una cucina classica con ante di vetro, top in legno e ante blu
Ispirazione per una cucina classica con ante di vetro, top in legno e ante blu

John McManus
Ispirazione per una cucina stile marino di medie dimensioni con ante di vetro, ante bianche, lavello stile country, top in legno, paraspruzzi bianco, elettrodomestici in acciaio inossidabile, pavimento in legno massello medio e struttura in muratura
Ispirazione per una cucina stile marino di medie dimensioni con ante di vetro, ante bianche, lavello stile country, top in legno, paraspruzzi bianco, elettrodomestici in acciaio inossidabile, pavimento in legno massello medio e struttura in muratura
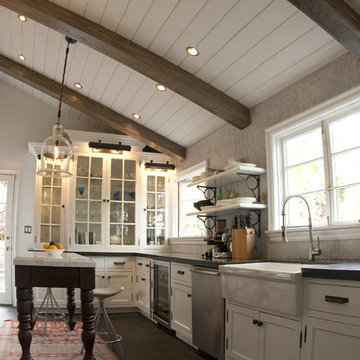
Foto di una cucina stile rurale con ante di vetro, elettrodomestici in acciaio inossidabile, lavello stile country, ante bianche e struttura in muratura
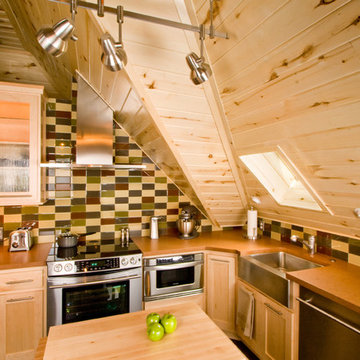
Idee per una cucina ad U rustica con ante di vetro, elettrodomestici in acciaio inossidabile, lavello stile country, ante in legno chiaro e paraspruzzi multicolore
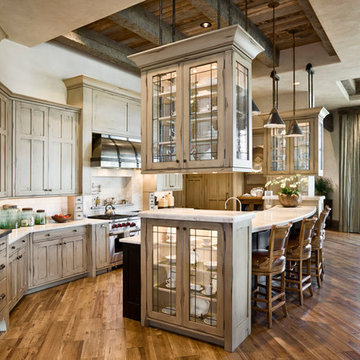
Roger Wade Studio
Idee per una cucina abitabile rustica con ante di vetro, ante beige, paraspruzzi beige e elettrodomestici in acciaio inossidabile
Idee per una cucina abitabile rustica con ante di vetro, ante beige, paraspruzzi beige e elettrodomestici in acciaio inossidabile
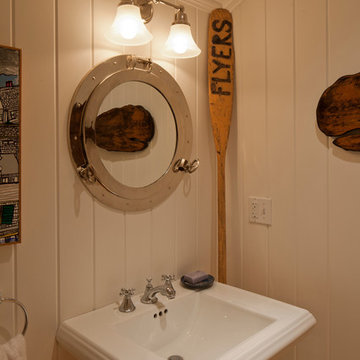
Photos by Brian VanderBrink
Foto di un bagno di servizio stile marinaro con lavabo a colonna
Foto di un bagno di servizio stile marinaro con lavabo a colonna
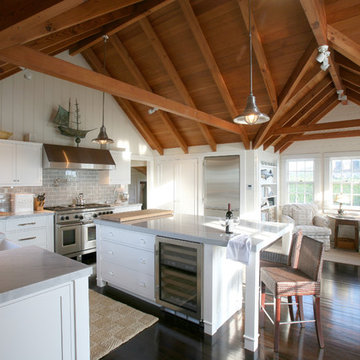
Roe Osborn
Immagine di una cucina ad ambiente unico classica con elettrodomestici in acciaio inossidabile, paraspruzzi con piastrelle diamantate e paraspruzzi grigio
Immagine di una cucina ad ambiente unico classica con elettrodomestici in acciaio inossidabile, paraspruzzi con piastrelle diamantate e paraspruzzi grigio
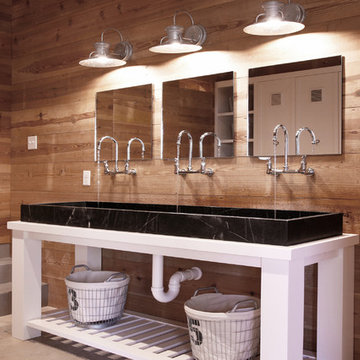
Esempio di una stanza da bagno per bambini design con lavabo rettangolare e nessun'anta
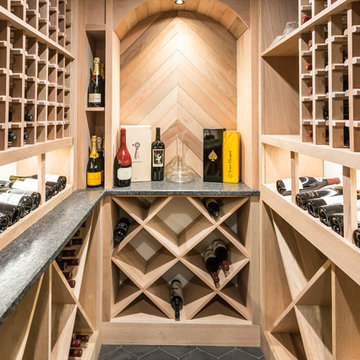
Esempio di una cantina chic con portabottiglie a scomparti romboidali e pavimento grigio
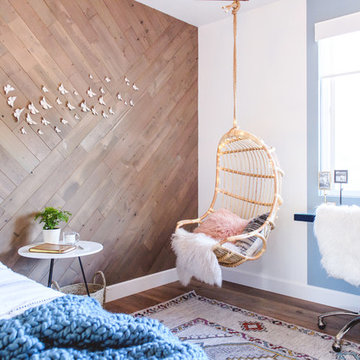
Ispirazione per una cameretta per bambini costiera con pareti multicolore e parquet scuro
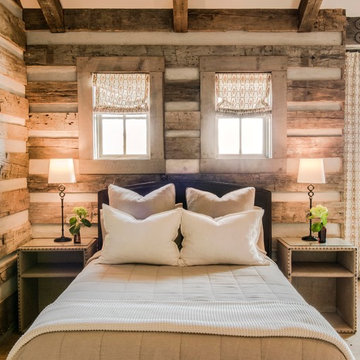
Immagine di una camera degli ospiti country di medie dimensioni con pareti beige, parquet chiaro e nessun camino
1.695 Foto di case e interni marroni
2


















