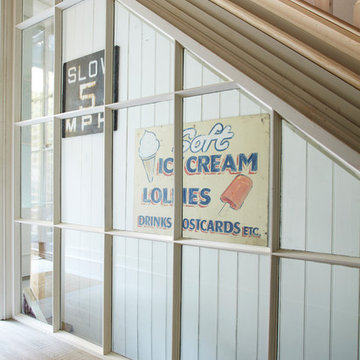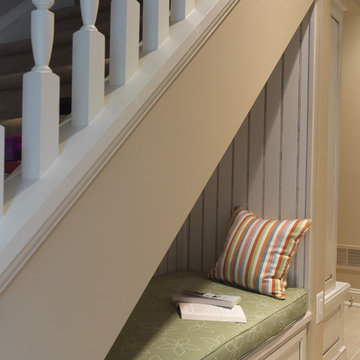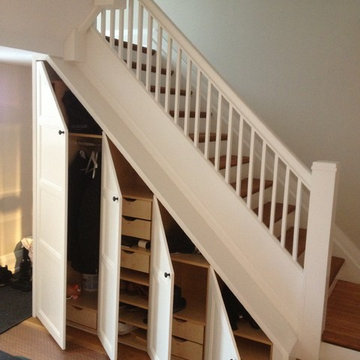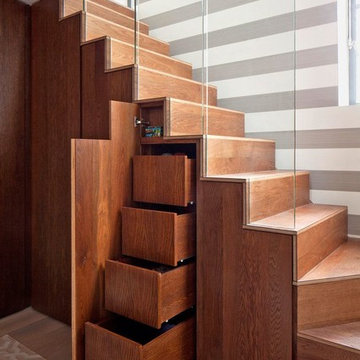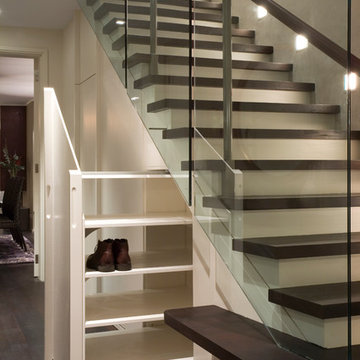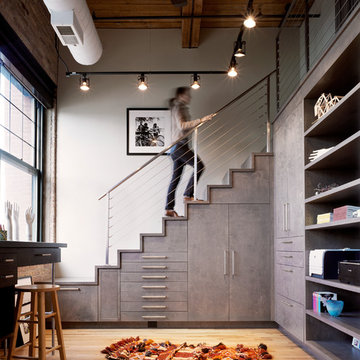209 Foto di case e interni marroni
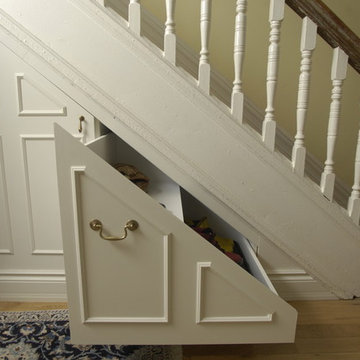
Main floor of the house had no storage space. Client wanted to use the space under the main staircase. Small drawer for shoes.
Photography by Lucas Oleniuk.
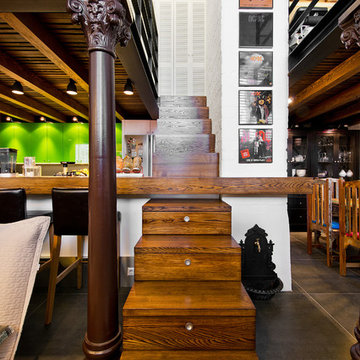
Architect Dalius Regelskis
DGD / Dalius & Greta Design
Vilnius, Lithuania
Esempio di una scala a rampa dritta eclettica con pedata in legno e alzata in legno
Esempio di una scala a rampa dritta eclettica con pedata in legno e alzata in legno
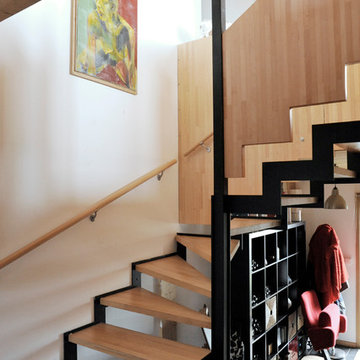
Agence BENC
Ispirazione per una scala a "L" minimal di medie dimensioni con pedata in legno e nessuna alzata
Ispirazione per una scala a "L" minimal di medie dimensioni con pedata in legno e nessuna alzata
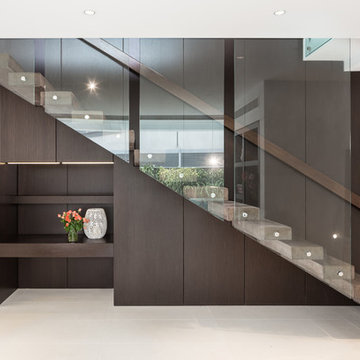
Witta Circle House: Noosa, Queensland, Australia by Tim Ditchfield Architects.
Photo by Andrew Manson.
www.mansonimages.com
Idee per una scala sospesa design con pedata in cemento
Idee per una scala sospesa design con pedata in cemento
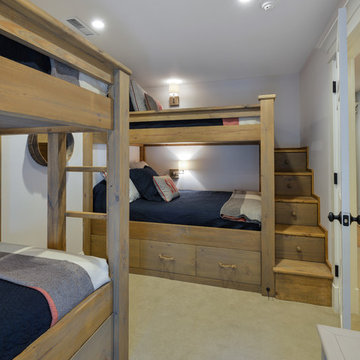
William Quarles
Immagine di una cameretta per bambini stile marino con pareti bianche e moquette
Immagine di una cameretta per bambini stile marino con pareti bianche e moquette

In 2014, we were approached by a couple to achieve a dream space within their existing home. They wanted to expand their existing bar, wine, and cigar storage into a new one-of-a-kind room. Proud of their Italian heritage, they also wanted to bring an “old-world” feel into this project to be reminded of the unique character they experienced in Italian cellars. The dramatic tone of the space revolves around the signature piece of the project; a custom milled stone spiral stair that provides access from the first floor to the entry of the room. This stair tower features stone walls, custom iron handrails and spindles, and dry-laid milled stone treads and riser blocks. Once down the staircase, the entry to the cellar is through a French door assembly. The interior of the room is clad with stone veneer on the walls and a brick barrel vault ceiling. The natural stone and brick color bring in the cellar feel the client was looking for, while the rustic alder beams, flooring, and cabinetry help provide warmth. The entry door sequence is repeated along both walls in the room to provide rhythm in each ceiling barrel vault. These French doors also act as wine and cigar storage. To allow for ample cigar storage, a fully custom walk-in humidor was designed opposite the entry doors. The room is controlled by a fully concealed, state-of-the-art HVAC smoke eater system that allows for cigar enjoyment without any odor.
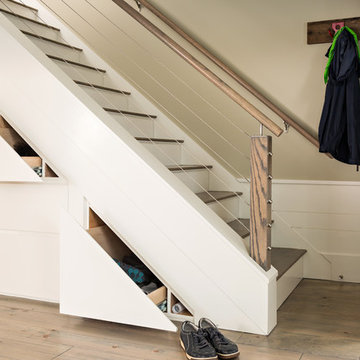
Dan Cutrona
Immagine di una scala a rampa dritta costiera di medie dimensioni con parapetto in cavi, pedata in legno e alzata in legno verniciato
Immagine di una scala a rampa dritta costiera di medie dimensioni con parapetto in cavi, pedata in legno e alzata in legno verniciato

Photo by Ryann Ford
Ispirazione per una scala a "L" scandinava con pedata in legno e alzata in legno
Ispirazione per una scala a "L" scandinava con pedata in legno e alzata in legno
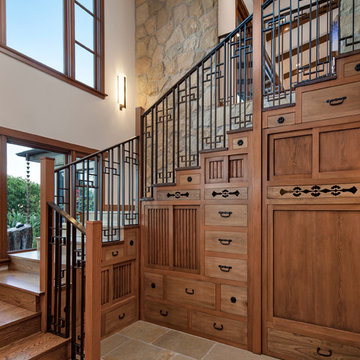
Jim Bartsch Photography
Immagine di una scala a "U" etnica di medie dimensioni con pedata in legno e alzata in legno
Immagine di una scala a "U" etnica di medie dimensioni con pedata in legno e alzata in legno

Eric Roth Photography
Idee per una scala a "U" country di medie dimensioni con parapetto in legno, pedata in legno e alzata in legno verniciato
Idee per una scala a "U" country di medie dimensioni con parapetto in legno, pedata in legno e alzata in legno verniciato

Esempio di un soggiorno rustico con cornice del camino in pietra, pavimento in legno massello medio, camino classico e tappeto
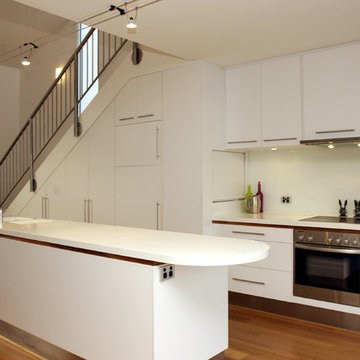
Corian benchtops, Melamine doors, Shadowline edge detail
Ispirazione per una cucina minimal con ante lisce e ante bianche
Ispirazione per una cucina minimal con ante lisce e ante bianche
209 Foto di case e interni marroni
4


















