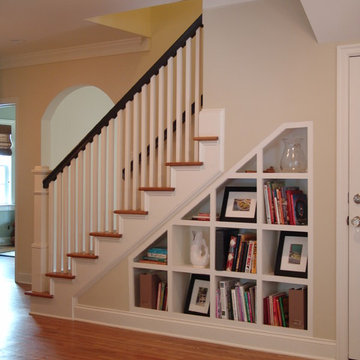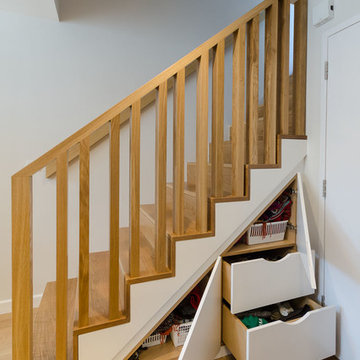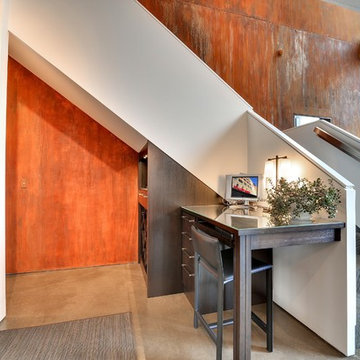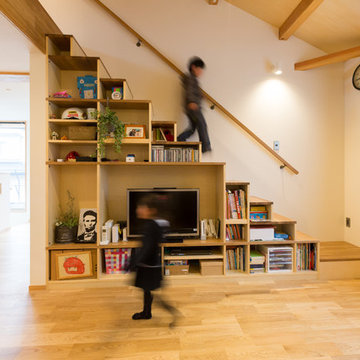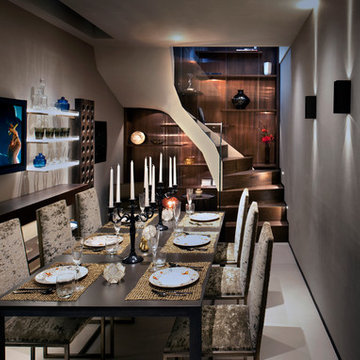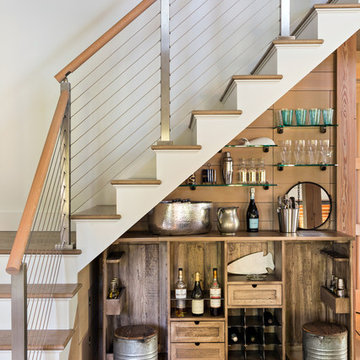210 Foto di case e interni marroni
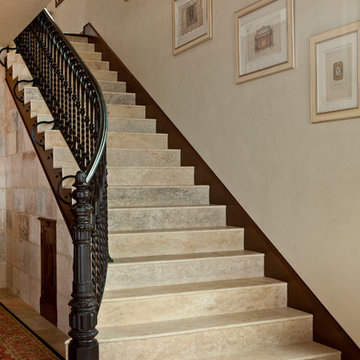
Salvaged reclaimed limestone from ancient roads, basements, and old architectural structures all around the Mediterranean Sea. Please call Neolithic Design for more information about the products at (949) 241-5458 or visit us at NeolithicDesign.com
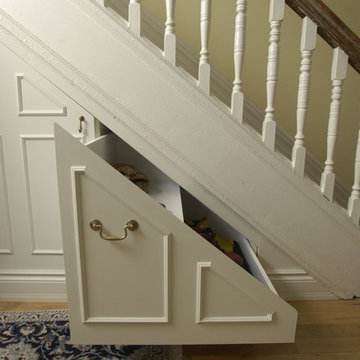
Step up your storage space. With all that wasted space under your step why not put it to use. Contact The Final Coat today. We have a carpenter on staff that can make your storage dreams a reality! You don't have to have a lot of space to add great storage for shoes in an entryway.
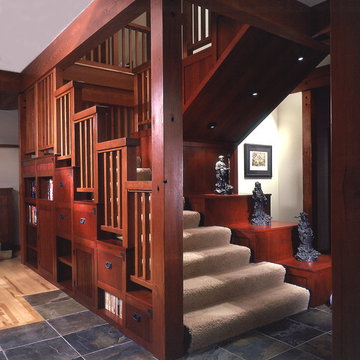
• Before - 2,300 square feet
• After – 3,800 square feet
• Remodel of a 1930’s vacation cabin on a steep, lakeside lot
• Asian-influenced Arts and Crafts style architecture compliments the owner’s art and furniture collection
• A harmonious design blending stained wood, rich stone and natural fibers
• The creation of an upper floor solved access problems while adding space for a grand entry, office and media room
• The new staircase, with its Japanese tansu-style cabinet and widened lower sculpture display steps, forms a partitioning wall for the two-story library
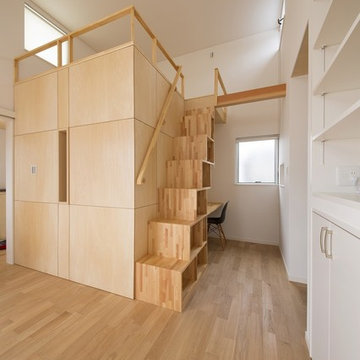
Idee per una piccola scala a rampa dritta etnica con pedata in legno, alzata in legno e parapetto in legno
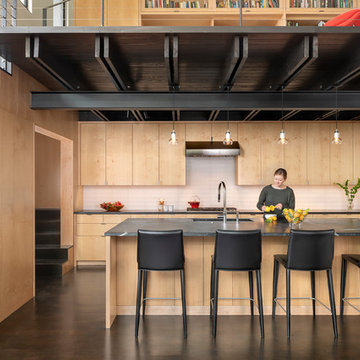
Immagine di un grande cucina con isola centrale rustico con ante lisce, ante in legno chiaro, paraspruzzi bianco, pavimento marrone e top nero
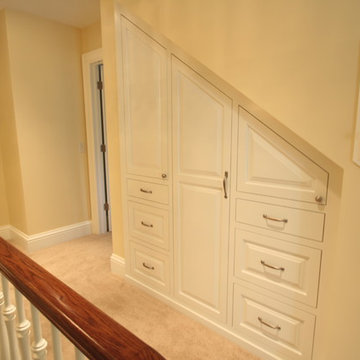
Using what would otherwise be wasted space, this clever storage hides the vacuum and linens. Outlets on the inside of the cabs allow re-charging of the vacuum.
Spaces Into Places Inc.
Cabinetry by Steven Cabinets
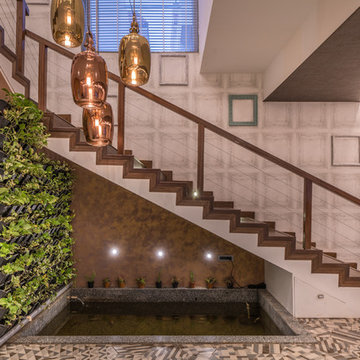
Ricken Desai Photography
Idee per una scala contemporanea con pedata in legno, alzata in legno e parapetto in cavi
Idee per una scala contemporanea con pedata in legno, alzata in legno e parapetto in cavi
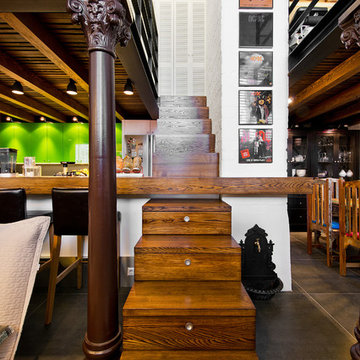
Architect Dalius Regelskis
DGD / Dalius & Greta Design
Vilnius, Lithuania
Esempio di una scala a rampa dritta eclettica con pedata in legno e alzata in legno
Esempio di una scala a rampa dritta eclettica con pedata in legno e alzata in legno
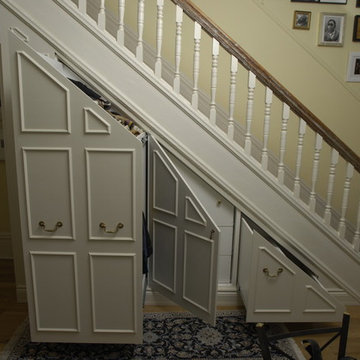
Main floor of the house had no storage space. Client wanted to use the space under the main staircase. Front view with opened storage compartments.
Photography by Lucas Oleniuk.
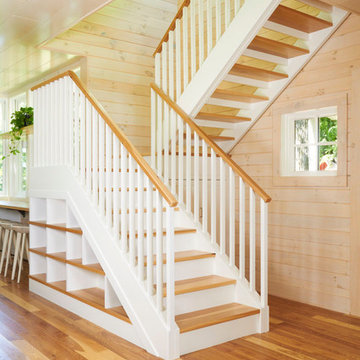
Staircase/wall paneling by Ingrained Wood Studios: The Mill.
© Alyssa Lee Photography
Foto di una scala tradizionale con pedata in legno
Foto di una scala tradizionale con pedata in legno
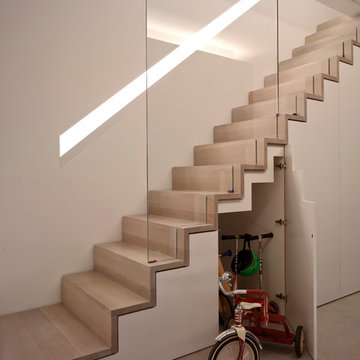
Siobhan Doran www.siobhandoran.com
Ispirazione per una scala moderna con pedata in legno e alzata in legno
Ispirazione per una scala moderna con pedata in legno e alzata in legno

Ispirazione per un soggiorno minimal aperto con pareti bianche, parquet chiaro, TV autoportante e pavimento grigio
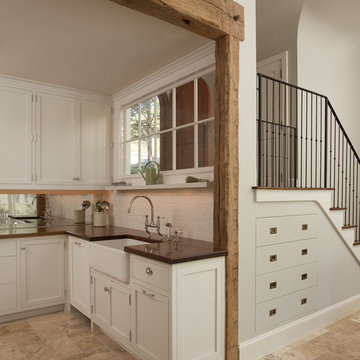
This is an elegant, finely-appointed room with aged, hand-hewn beams, dormered clerestory windows, and radiant-heated limestone floors. But the real power of the space derives less from these handsome details and more from the wide opening centered on the pool.
210 Foto di case e interni marroni
3


















