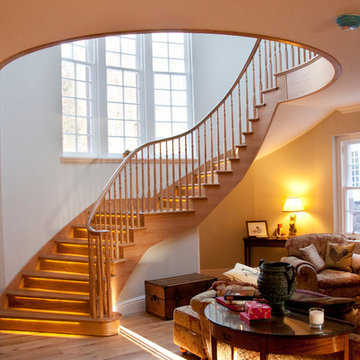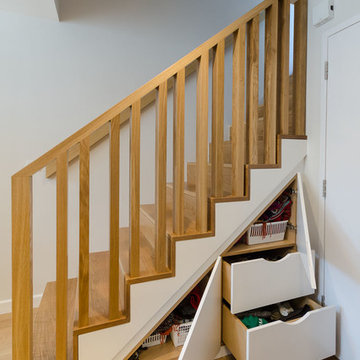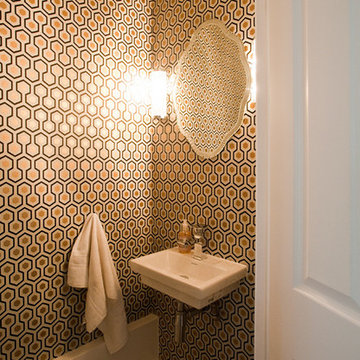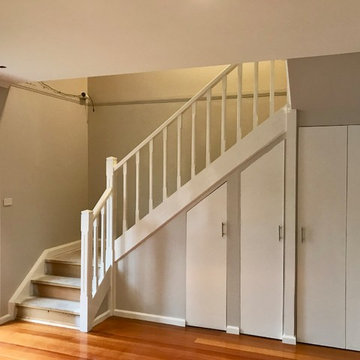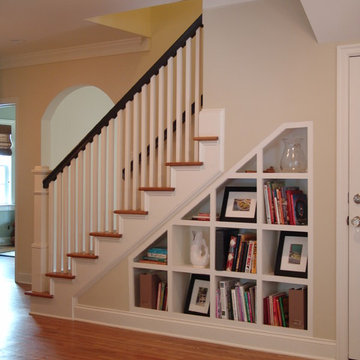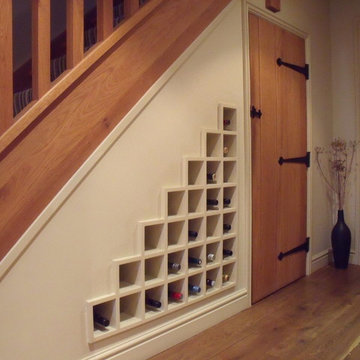209 Foto di case e interni marroni
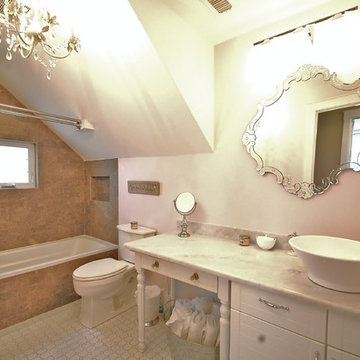
bathroom remodel cape cod, ma
Idee per una stanza da bagno minimal con lavabo a bacinella, ante bianche, top in marmo, vasca ad alcova, vasca/doccia, WC a due pezzi, piastrelle beige, piastrelle in pietra e ante lisce
Idee per una stanza da bagno minimal con lavabo a bacinella, ante bianche, top in marmo, vasca ad alcova, vasca/doccia, WC a due pezzi, piastrelle beige, piastrelle in pietra e ante lisce
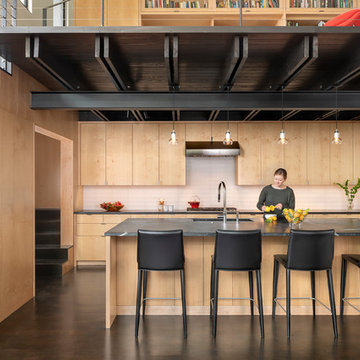
Immagine di un grande cucina con isola centrale rustico con ante lisce, ante in legno chiaro, paraspruzzi bianco, pavimento marrone e top nero
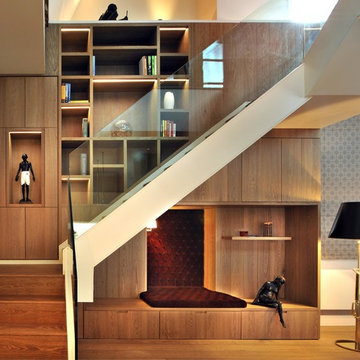
This staircase, designed by Thomas Griem, not only connects the lower and upper floors of this penthouse but cleverly provides library and storage along the way. Constructed entirely out of Oak and sturdy in appearance, the library offers a reading niche on its lower level and supports a minimal white & clear glass staircase that bridges to the upper level of the apartment hewn out of the roof space of the grade one listed St Pancras Hotel.
Photographer: Philip Vile
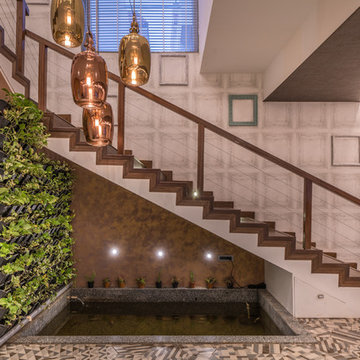
Ricken Desai Photography
Idee per una scala contemporanea con pedata in legno, alzata in legno e parapetto in cavi
Idee per una scala contemporanea con pedata in legno, alzata in legno e parapetto in cavi
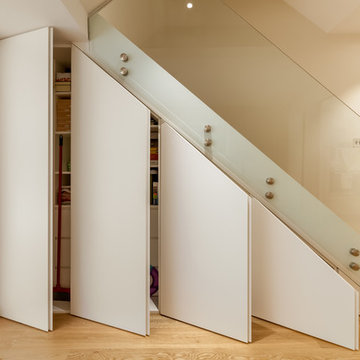
Jonathan Bond Photography
Ispirazione per una scala minimal di medie dimensioni con parapetto in vetro
Ispirazione per una scala minimal di medie dimensioni con parapetto in vetro
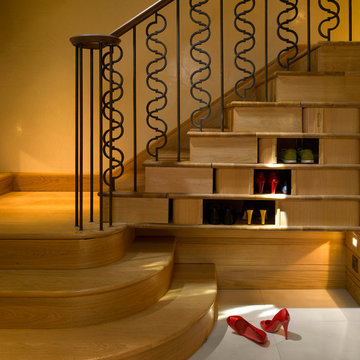
Richard Bryant
Esempio di una scala classica con pedata in legno e alzata in legno
Esempio di una scala classica con pedata in legno e alzata in legno
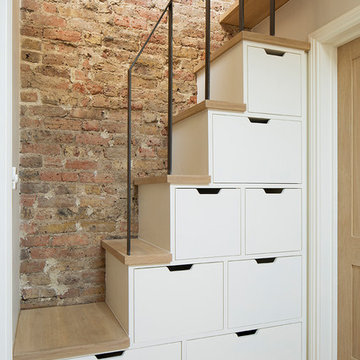
Idee per una scala a rampa dritta minimal di medie dimensioni con pedata in legno, alzata in legno e parapetto in metallo
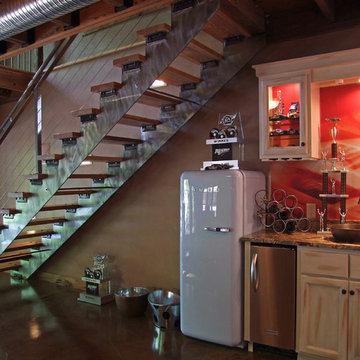
Ispirazione per una scala eclettica con nessuna alzata e pedata in legno
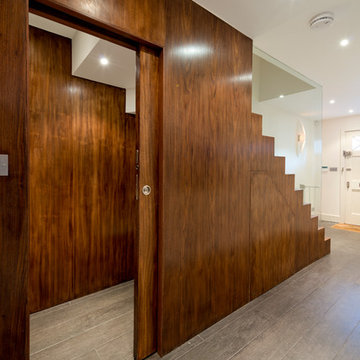
Staircase as a piece of furniture, with cloakroom and storage built in.
Ispirazione per una grande scala a rampa dritta design con pedata in legno e alzata in legno
Ispirazione per una grande scala a rampa dritta design con pedata in legno e alzata in legno
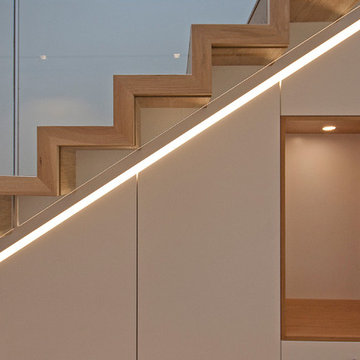
Folded oak tread staircase, with recessed oak detailing and strip lighting
Ispirazione per una scala a rampa dritta minimal di medie dimensioni con pedata in legno e alzata in legno
Ispirazione per una scala a rampa dritta minimal di medie dimensioni con pedata in legno e alzata in legno
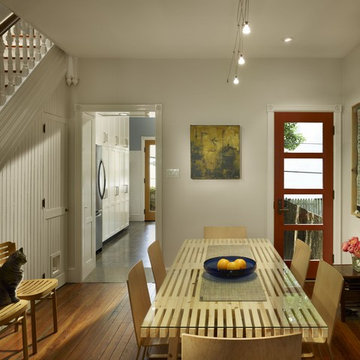
Halkin Photography LLC
Ispirazione per una sala da pranzo chic con pareti bianche e pavimento in legno massello medio
Ispirazione per una sala da pranzo chic con pareti bianche e pavimento in legno massello medio
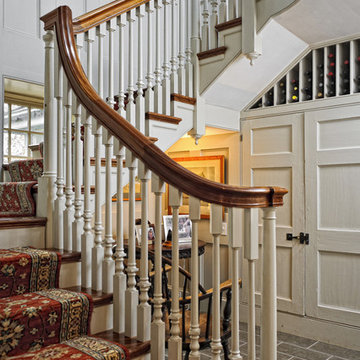
Photographer: Jim Graham
Idee per una scala country con pedata in legno
Idee per una scala country con pedata in legno
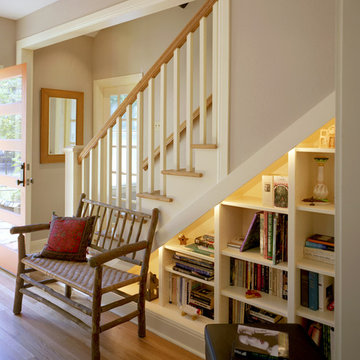
This whole-house renovation was featured on the 2008 Austin NARI Tour of Remodeled Homes. The attic space was converted into a bedroom with closet space and bath, cooled by a minisplit system. An eyebrow window was cut into the roofline to allow more daylight into the space, as well as adding a nice visual element to the facade.
Photography by Greg Hursley, 2008
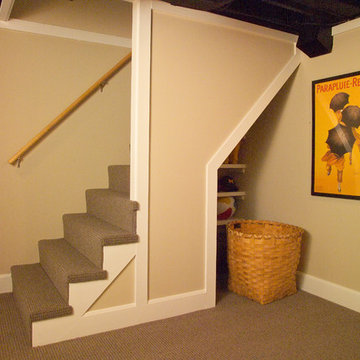
Basement in 4 square house.
Photos by Fred Sons
Foto di una piccola taverna american style seminterrata con pareti beige e moquette
Foto di una piccola taverna american style seminterrata con pareti beige e moquette
209 Foto di case e interni marroni
6


















