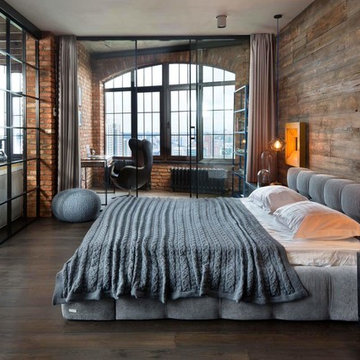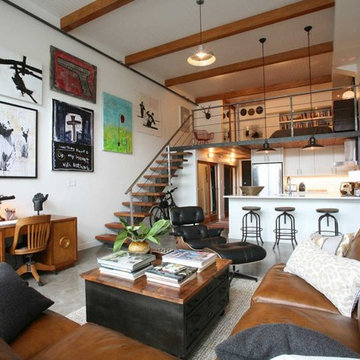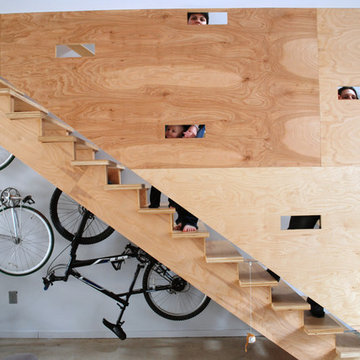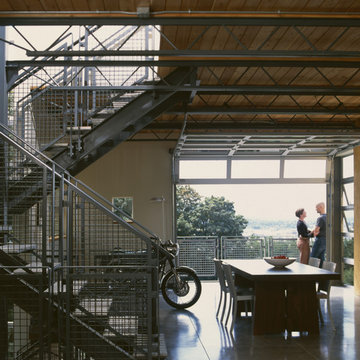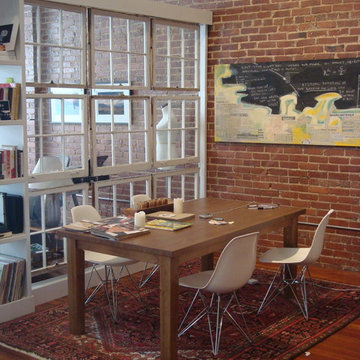Foto di case e interni industriali

Photography by Eduard Hueber / archphoto
North and south exposures in this 3000 square foot loft in Tribeca allowed us to line the south facing wall with two guest bedrooms and a 900 sf master suite. The trapezoid shaped plan creates an exaggerated perspective as one looks through the main living space space to the kitchen. The ceilings and columns are stripped to bring the industrial space back to its most elemental state. The blackened steel canopy and blackened steel doors were designed to complement the raw wood and wrought iron columns of the stripped space. Salvaged materials such as reclaimed barn wood for the counters and reclaimed marble slabs in the master bathroom were used to enhance the industrial feel of the space.
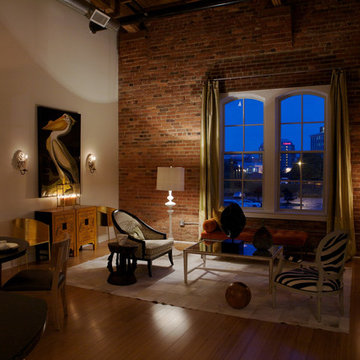
Esempio di un grande soggiorno industriale con pavimento in legno massello medio
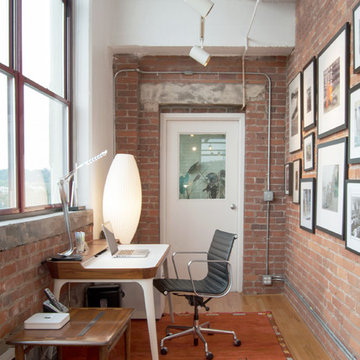
Tucked along the perimeter of the loft’s only hall, Shapiro’s office area takes advantage of a seemingly endless view of the city. Part work space, part thoroughfare, and part gallery, this is a multifunctional space, yet ideal for creative thinking.
“I really like my office area”, explains Daniel, “I can sit at my desk and look at the rest of my loft; the expansive view is in front of me, behind me is my photography collection, and to my right is my patio.”
The Herman Miller Airia Desk compliments the requirements of Daniel’s home office with ample storage tucked into a streamlined profile. Trimmed in solid walnut, this piece blends seamlessly with the rest of the décor.
Photo: Adrienne M DeRosa © 2012 Houzz
Design: KEA Design
Trova il professionista locale adatto per il tuo progetto

Dark floors ground the space while soaring curved ceilings bounce light throughout. The low cost,. high impact kitchen was designed to recede, creating a wide open home available for entertaining. Steel shelves anchored to the header above provide ample storage for fine glassware. The rolling island can be positioned as required.
photography by Tyler Mallory www.tylermallory.com
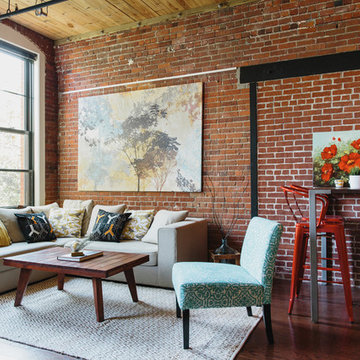
Once upon a time, Mark, Peter and little French Bulldog Milo had a shiny, bright brand new apartment and grand dreams of a beautiful layout. Read the whole story on the Homepolish Mag ➜ http://hmpl.sh/boston_loft
Photographer: Joyelle West
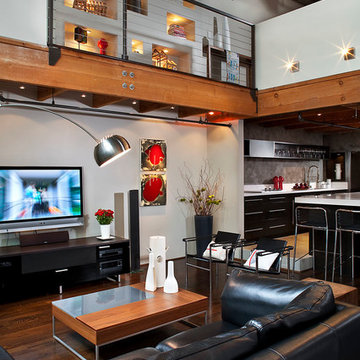
Ispirazione per un soggiorno industriale aperto con sala formale, pareti bianche, pavimento in legno massello medio e TV a parete
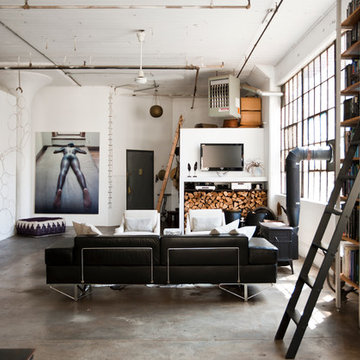
Photo: Chris Dorsey © 2013 Houzz
Design: Alina Preciado, Dar Gitane
Esempio di un soggiorno industriale con pavimento in cemento
Esempio di un soggiorno industriale con pavimento in cemento
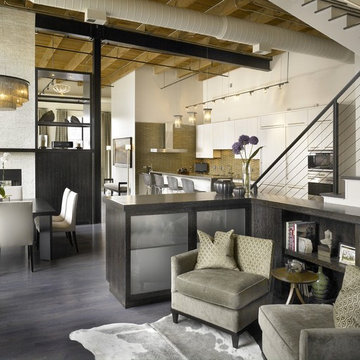
Resource Room into Dining & Kitchen
Esempio di un soggiorno industriale aperto con pareti bianche e pavimento grigio
Esempio di un soggiorno industriale aperto con pareti bianche e pavimento grigio
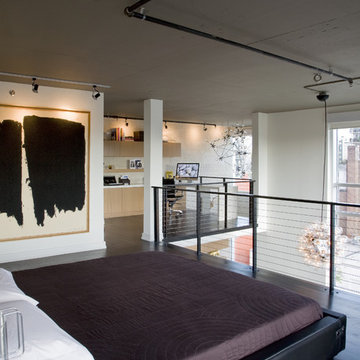
The master bedroom suite on the upper level was opened up to a large sleeping area and a study area beyond, both opening onto the atrium that floods the area with light. Daytime and night-time blackout shades are electronically operated to turn the whole area dark for sleeping.
Featured in Houzz Idea Book: http://tinyurl.com/cd9pkrd

Residing against a backdrop of characterful brickwork and arched metal windows, exposed bulbs hang effortlessly above an industrial style trestle table and an eclectic mix of chairs in this loft apartment kitchen
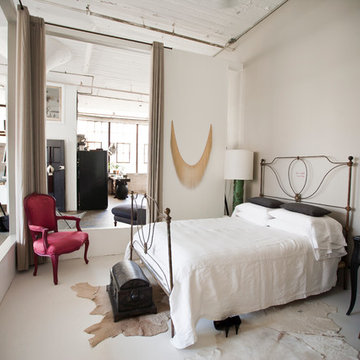
Photo: Chris Dorsey © 2013 Houzz
Design: Alina Preciado, Dar Gitane
Ispirazione per una camera da letto industriale con pavimento in cemento
Ispirazione per una camera da letto industriale con pavimento in cemento
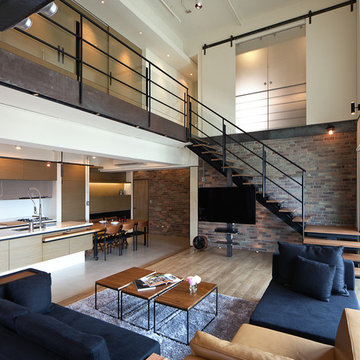
By PMK+designers
http://www.facebook.com/PmkDesigners
http://fotologue.jp/pmk
Designer: Kevin Yang
Project Manager: Hsu Wen-Hung
Project Name: Lai Residence
Location: Kaohsiung City, Taiwan
Photography by: Joey Liu
This two-story penthouse apartment embodies many of PMK’s ideas about integration between space, architecture, urban living, and spirituality into everyday life. Designed for a young couple with a recent newborn daughter, this residence is centered on a common area on the lower floor that supports a wide range of activities, from cooking and dining, family entertainment and music, as well as coming together as a family by its visually seamless transitions from inside to outside to merge the house into its’ cityscape. The large two-story volume of the living area keeps the second floor connected containing a semi-private master bedroom, walk-in closet and master bath, plus a separate private study.
The integrity of the home’s materials was also an important factor in the design—solid woods, concrete, and raw metal were selected because they stand up to day to day needs of a family’s use yet look even better with age. Brick wall surfaces are carefully placed for the display of art and objects, so that these elements are integrated into the architectural fabric of the space.

Floor: Wood effect porcelain tile, herringbone layout - Minoli Tree-Age Grey 10/70
Immagine di una cucina parallela industriale di medie dimensioni con lavello sottopiano, ante lisce, paraspruzzi grigio, ante bianche, elettrodomestici neri, penisola, pavimento grigio e pavimento in gres porcellanato
Immagine di una cucina parallela industriale di medie dimensioni con lavello sottopiano, ante lisce, paraspruzzi grigio, ante bianche, elettrodomestici neri, penisola, pavimento grigio e pavimento in gres porcellanato
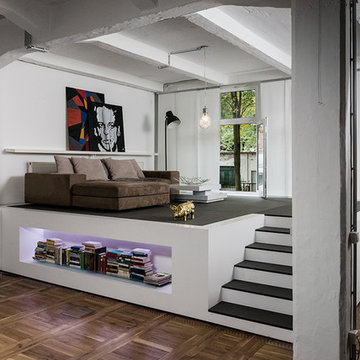
Foto: Marcel Krummrich
Immagine di un piccolo soggiorno industriale stile loft con pareti bianche, pavimento in legno massello medio, nessun camino e nessuna TV
Immagine di un piccolo soggiorno industriale stile loft con pareti bianche, pavimento in legno massello medio, nessun camino e nessuna TV
Foto di case e interni industriali
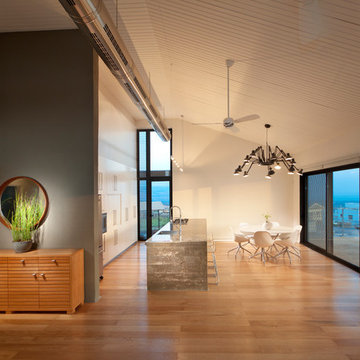
projecr for architect Michal schein
Esempio di una cucina industriale con ante lisce e ante bianche
Esempio di una cucina industriale con ante lisce e ante bianche
8


















