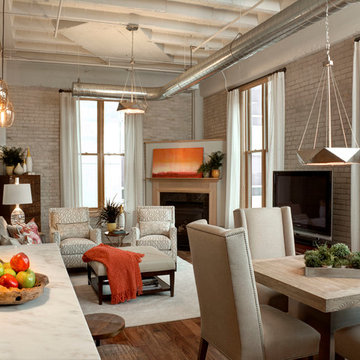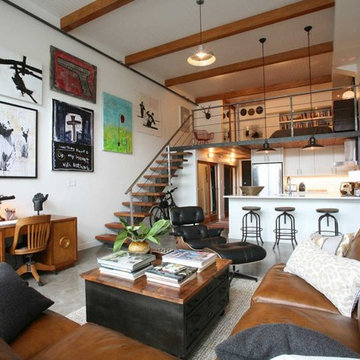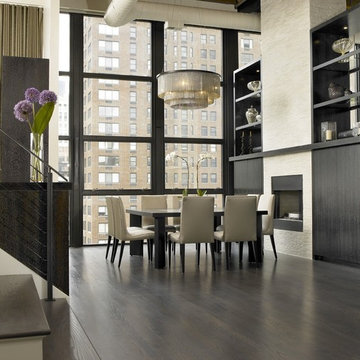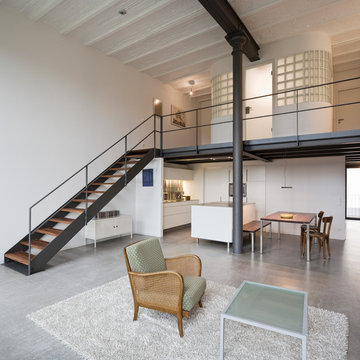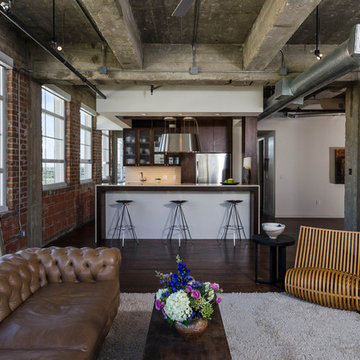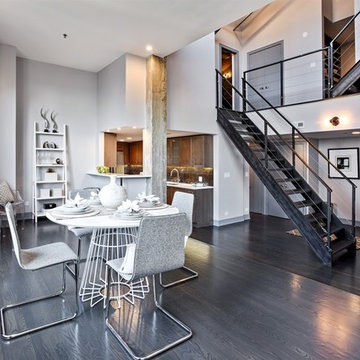Foto di case e interni industriali
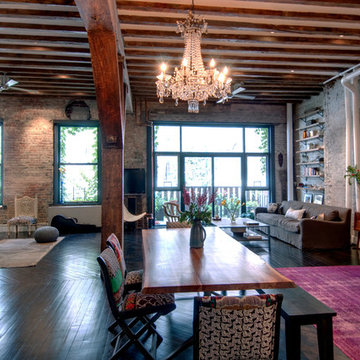
Idee per una sala da pranzo aperta verso il soggiorno industriale con parquet scuro
Trova il professionista locale adatto per il tuo progetto
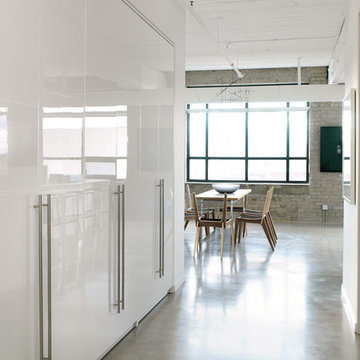
Building in the white glossy cabinets from IKEA create a modern look, keeping the Entry Foyer fresh. bright and extremely functional!
Mark Burstyn Photography
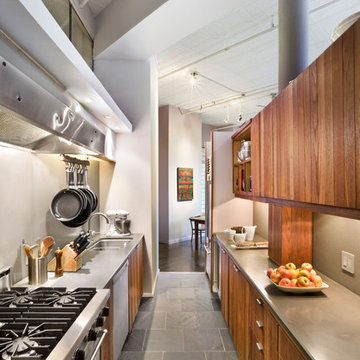
Idee per una cucina parallela industriale chiusa con elettrodomestici in acciaio inossidabile, lavello sottopiano, ante lisce, ante in legno scuro e pavimento in ardesia
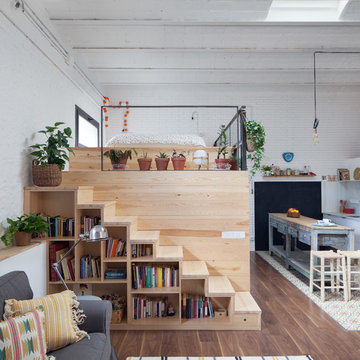
Interiorista: Desirée García Paredes
Fotógrafa: Yanina Mazzei
Constructora: Carmarefor s.l.
Ispirazione per una scala industriale di medie dimensioni
Ispirazione per una scala industriale di medie dimensioni
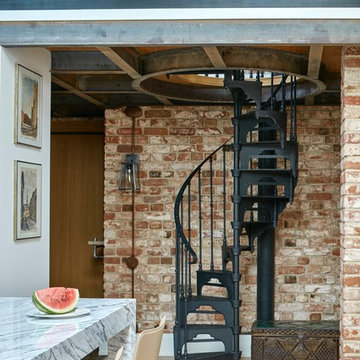
Сергей Ананьев
Immagine di una scala a chiocciola industriale con pedata in metallo, parapetto in metallo e nessuna alzata
Immagine di una scala a chiocciola industriale con pedata in metallo, parapetto in metallo e nessuna alzata

Photography by Eduard Hueber / archphoto
North and south exposures in this 3000 square foot loft in Tribeca allowed us to line the south facing wall with two guest bedrooms and a 900 sf master suite. The trapezoid shaped plan creates an exaggerated perspective as one looks through the main living space space to the kitchen. The ceilings and columns are stripped to bring the industrial space back to its most elemental state. The blackened steel canopy and blackened steel doors were designed to complement the raw wood and wrought iron columns of the stripped space. Salvaged materials such as reclaimed barn wood for the counters and reclaimed marble slabs in the master bathroom were used to enhance the industrial feel of the space.
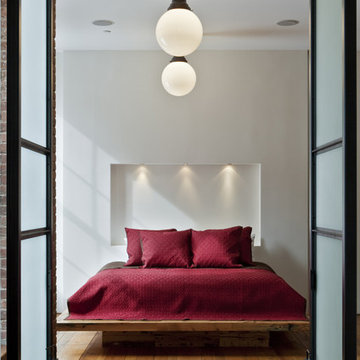
Photography by Eduard Hueber / archphoto
North and south exposures in this 3000 square foot loft in Tribeca allowed us to line the south facing wall with two guest bedrooms and a 900 sf master suite. The trapezoid shaped plan creates an exaggerated perspective as one looks through the main living space space to the kitchen. The ceilings and columns are stripped to bring the industrial space back to its most elemental state. The blackened steel canopy and blackened steel doors were designed to complement the raw wood and wrought iron columns of the stripped space. Salvaged materials such as reclaimed barn wood for the counters and reclaimed marble slabs in the master bathroom were used to enhance the industrial feel of the space.
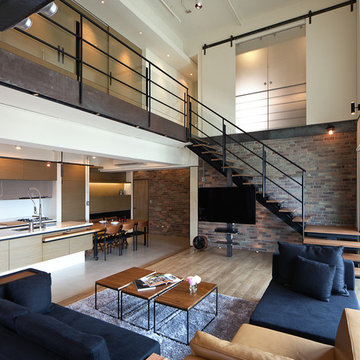
By PMK+designers
http://www.facebook.com/PmkDesigners
http://fotologue.jp/pmk
Designer: Kevin Yang
Project Manager: Hsu Wen-Hung
Project Name: Lai Residence
Location: Kaohsiung City, Taiwan
Photography by: Joey Liu
This two-story penthouse apartment embodies many of PMK’s ideas about integration between space, architecture, urban living, and spirituality into everyday life. Designed for a young couple with a recent newborn daughter, this residence is centered on a common area on the lower floor that supports a wide range of activities, from cooking and dining, family entertainment and music, as well as coming together as a family by its visually seamless transitions from inside to outside to merge the house into its’ cityscape. The large two-story volume of the living area keeps the second floor connected containing a semi-private master bedroom, walk-in closet and master bath, plus a separate private study.
The integrity of the home’s materials was also an important factor in the design—solid woods, concrete, and raw metal were selected because they stand up to day to day needs of a family’s use yet look even better with age. Brick wall surfaces are carefully placed for the display of art and objects, so that these elements are integrated into the architectural fabric of the space.
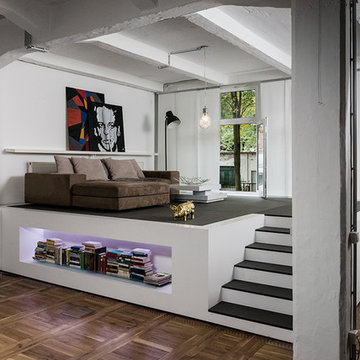
Foto: Marcel Krummrich
Immagine di un piccolo soggiorno industriale stile loft con pareti bianche, pavimento in legno massello medio, nessun camino e nessuna TV
Immagine di un piccolo soggiorno industriale stile loft con pareti bianche, pavimento in legno massello medio, nessun camino e nessuna TV

La cuisine comprend deux blocs linéaires parallèles, donnant sur un troisième espace dînatoire bar avec ses deux chaises design et industrielles en métal et cuir, donnant lui-même sur un quatrième espace: le dressing.
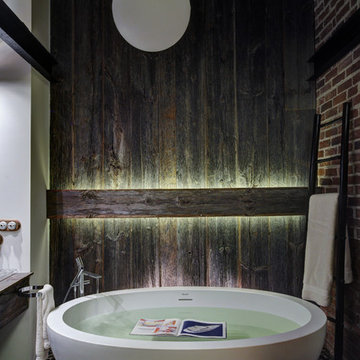
автор проекта - Лев Луговской / Lev Lugovskoy
фотограф - Леонид Черноус / Leonid Chernous
Idee per una stanza da bagno industriale
Idee per una stanza da bagno industriale
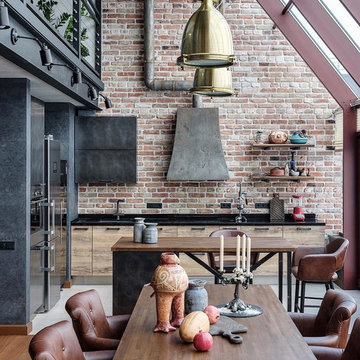
Ольга Рудакова оформила дуплекс в старом промышленном здании. Как признается дизайнер, это был самый нестандартный проект в ее практике.
Кухня спланирована с островом — для готовки и вечерних посиделок.
Кухня Brio
Фасады – пластик Дуб состаренный и эмаль Dark Titan. Сварные ручки производства Giulia Novars

Photo by Undicilandia
Foto di un ampio soggiorno industriale aperto con pareti bianche, pavimento in cemento e pavimento grigio
Foto di un ampio soggiorno industriale aperto con pareti bianche, pavimento in cemento e pavimento grigio
Foto di case e interni industriali
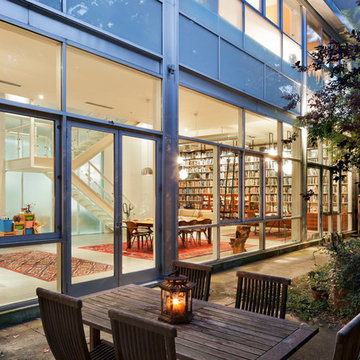
Photo: Christopher Payne Photography ©2012
Foto della facciata di una casa industriale con rivestimento in vetro
Foto della facciata di una casa industriale con rivestimento in vetro
8


















