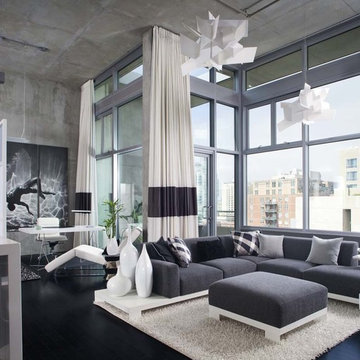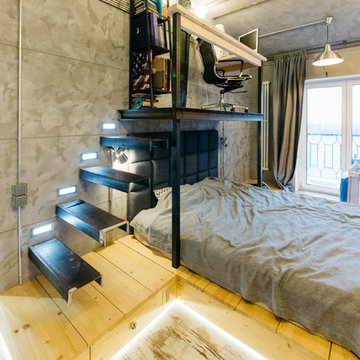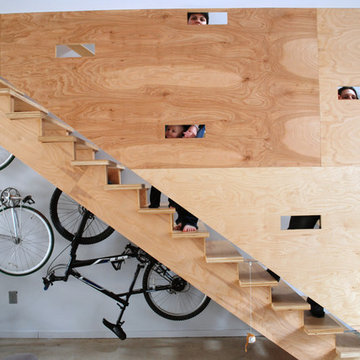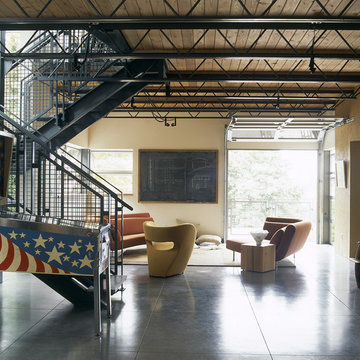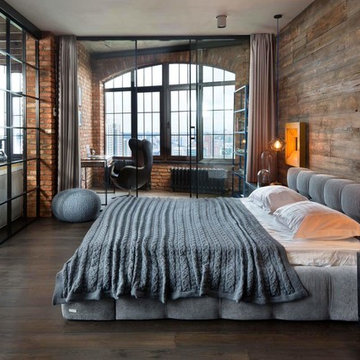Foto di case e interni industriali
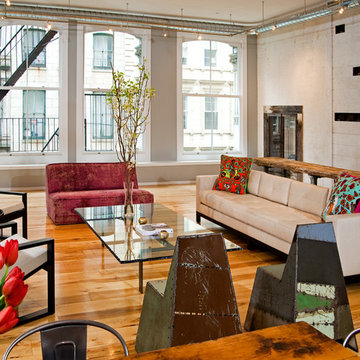
Ispirazione per un soggiorno industriale aperto con pareti grigie, pavimento in legno verniciato e nessun camino
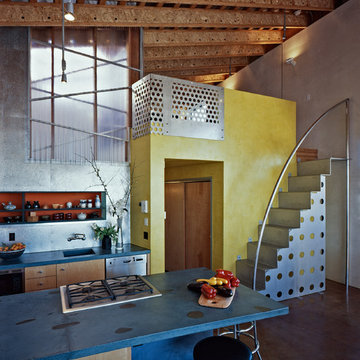
Copyrights: WA Design
Immagine di una cucina industriale con nessun'anta, ante in legno chiaro, paraspruzzi a effetto metallico e elettrodomestici in acciaio inossidabile
Immagine di una cucina industriale con nessun'anta, ante in legno chiaro, paraspruzzi a effetto metallico e elettrodomestici in acciaio inossidabile
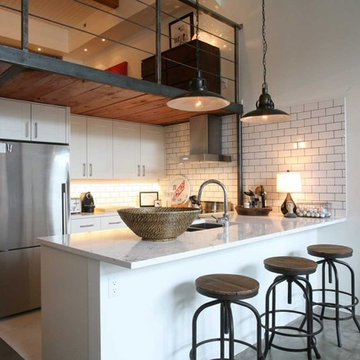
Oliver Simon Design
Ispirazione per una cucina industriale con lavello a doppia vasca, ante lisce, ante bianche, paraspruzzi bianco, paraspruzzi con piastrelle diamantate e elettrodomestici in acciaio inossidabile
Ispirazione per una cucina industriale con lavello a doppia vasca, ante lisce, ante bianche, paraspruzzi bianco, paraspruzzi con piastrelle diamantate e elettrodomestici in acciaio inossidabile
Trova il professionista locale adatto per il tuo progetto
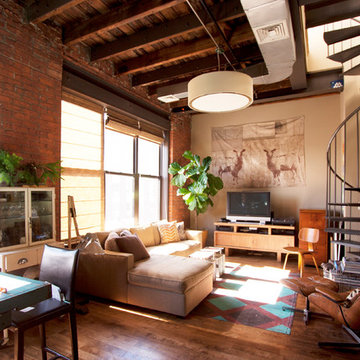
Chris Dorsey Photography © 2012 Houzz
Immagine di un soggiorno industriale con pareti beige e TV autoportante
Immagine di un soggiorno industriale con pareti beige e TV autoportante

Airy, light and bright were the mandates for this modern loft kitchen, as featured in Style At Home magazine, and toured on Cityline. Texture is brought in through the concrete floors, the brick exterior walls, and the main focal point of the full height stone tile backsplash.
Mark Burstyn Photography

Photography by Eduard Hueber / archphoto
North and south exposures in this 3000 square foot loft in Tribeca allowed us to line the south facing wall with two guest bedrooms and a 900 sf master suite. The trapezoid shaped plan creates an exaggerated perspective as one looks through the main living space space to the kitchen. The ceilings and columns are stripped to bring the industrial space back to its most elemental state. The blackened steel canopy and blackened steel doors were designed to complement the raw wood and wrought iron columns of the stripped space. Salvaged materials such as reclaimed barn wood for the counters and reclaimed marble slabs in the master bathroom were used to enhance the industrial feel of the space.

Salle à manger chaleureuse pour ce loft grâce à la présence du bois (mobilier chiné, table bois & métal) qui réchauffe les codes industriels (béton ciré, verrière, grands volumes, luminaires industriels) et au choix des textiles (matières et couleurs)
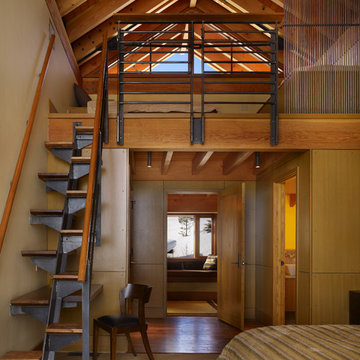
Photography Courtesy of Benjamin Benschneider
www.benschneiderphoto.com/
Ispirazione per una grande e In mansarda camera da letto stile loft industriale con pareti beige, moquette, nessun camino e pavimento beige
Ispirazione per una grande e In mansarda camera da letto stile loft industriale con pareti beige, moquette, nessun camino e pavimento beige
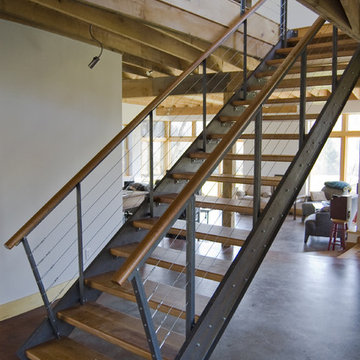
steel and cherry stair made from stock parts and no welding
loft stair
metal stair
cable railing
Immagine di una scala industriale
Immagine di una scala industriale
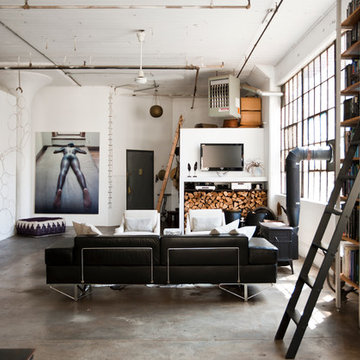
Photo: Chris Dorsey © 2013 Houzz
Design: Alina Preciado, Dar Gitane
Esempio di un soggiorno industriale con pavimento in cemento
Esempio di un soggiorno industriale con pavimento in cemento
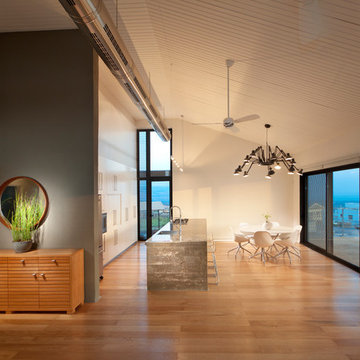
projecr for architect Michal schein
Esempio di una cucina industriale con ante lisce e ante bianche
Esempio di una cucina industriale con ante lisce e ante bianche

Greg Hadley
Ispirazione per un grande soggiorno industriale con TV autoportante, pareti bianche, pavimento in legno massello medio e nessun camino
Ispirazione per un grande soggiorno industriale con TV autoportante, pareti bianche, pavimento in legno massello medio e nessun camino

Ispirazione per una cucina parallela industriale con ante lisce, ante in legno scuro, top in legno, paraspruzzi grigio, paraspruzzi in mattoni, elettrodomestici in acciaio inossidabile, pavimento in cemento, penisola e pavimento grigio
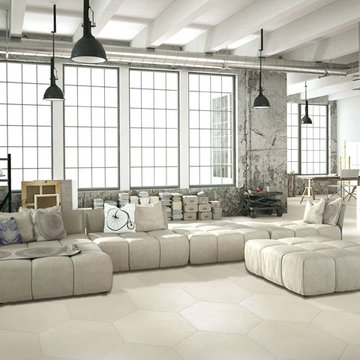
BASICS White - Hexagon 24"
Foto di un ampio soggiorno industriale aperto con pareti grigie e pavimento con piastrelle in ceramica
Foto di un ampio soggiorno industriale aperto con pareti grigie e pavimento con piastrelle in ceramica
Foto di case e interni industriali
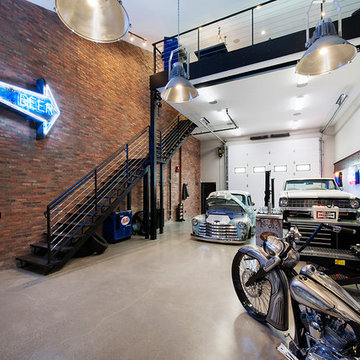
Immagine di un ampio garage per tre auto industriale con ufficio, studio o laboratorio
7


















