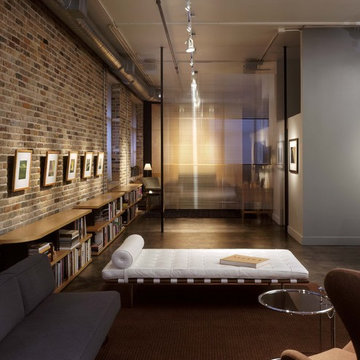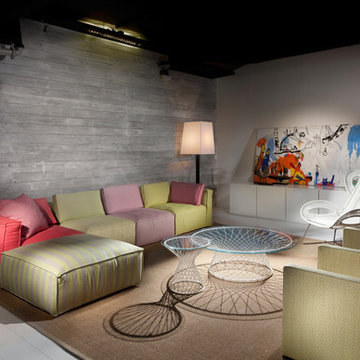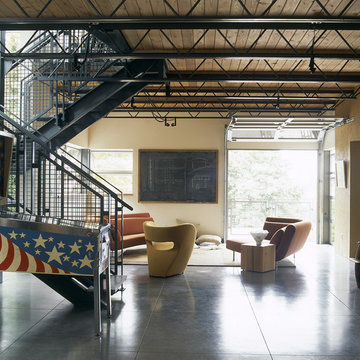Foto di case e interni industriali
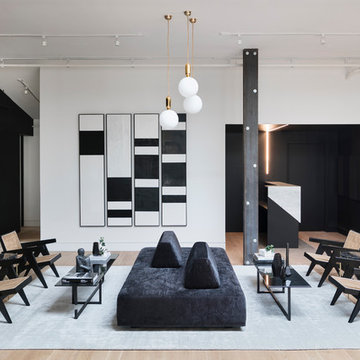
Esempio di un grande soggiorno industriale aperto con sala formale, pareti bianche, parquet chiaro, nessun camino e pavimento beige

This is the model unit for modern live-work lofts. The loft features 23 foot high ceilings, a spiral staircase, and an open bedroom mezzanine.
Esempio di un soggiorno industriale di medie dimensioni e chiuso con pareti grigie, pavimento in cemento, camino classico, pavimento grigio, sala formale, nessuna TV, cornice del camino in metallo e tappeto
Esempio di un soggiorno industriale di medie dimensioni e chiuso con pareti grigie, pavimento in cemento, camino classico, pavimento grigio, sala formale, nessuna TV, cornice del camino in metallo e tappeto
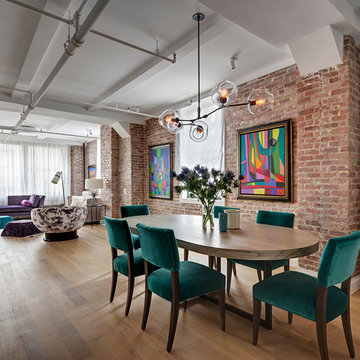
Photography by Francis Dzikowski / OTTO
Foto di una sala da pranzo aperta verso il soggiorno industriale con parquet chiaro e nessun camino
Foto di una sala da pranzo aperta verso il soggiorno industriale con parquet chiaro e nessun camino
Trova il professionista locale adatto per il tuo progetto
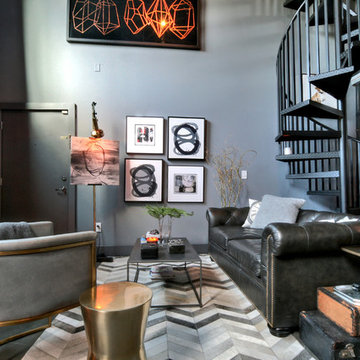
Immagine di un soggiorno industriale aperto con pareti grigie e nessun camino

For artwork or furniture enquires please email for prices. This artwork is a bespoke piece I designed for the project. Size 100cm x 150cm print on wood then hand distressed. Can be made bespoke in a number of sizes. Sofa from DFS French Connection. Mirror pleases email for prices. Other furniture is now no longer available.
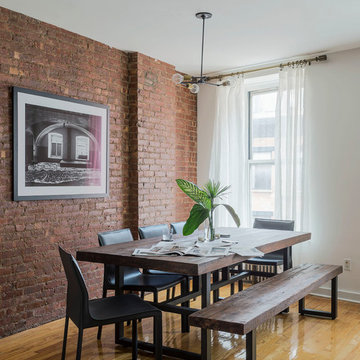
Foto di una sala da pranzo aperta verso la cucina industriale di medie dimensioni con pareti bianche e pavimento in legno massello medio
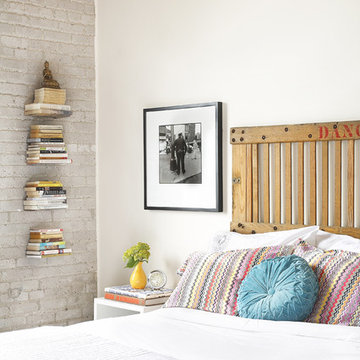
Aristea Rizakos / GrasshopperReps.com
Esempio di un'In mansarda camera da letto industriale
Esempio di un'In mansarda camera da letto industriale
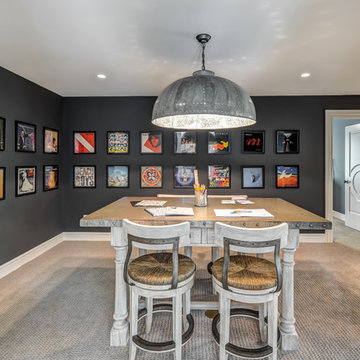
Dawn Smith Photography
Idee per un ampio atelier industriale con pareti nere, moquette, scrivania autoportante, nessun camino e pavimento beige
Idee per un ampio atelier industriale con pareti nere, moquette, scrivania autoportante, nessun camino e pavimento beige
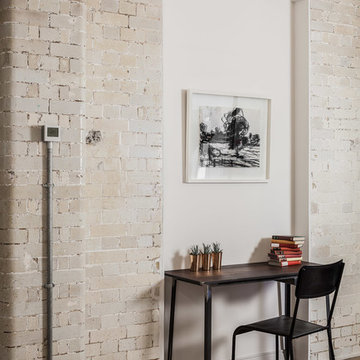
David Butler
Foto di un ufficio industriale con pareti bianche, pavimento in legno massello medio e scrivania autoportante
Foto di un ufficio industriale con pareti bianche, pavimento in legno massello medio e scrivania autoportante
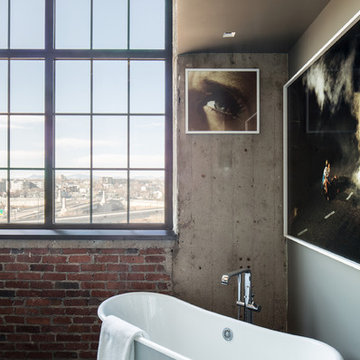
David Lauer Photography
Foto di una stanza da bagno padronale industriale con vasca con piedi a zampa di leone
Foto di una stanza da bagno padronale industriale con vasca con piedi a zampa di leone

After extensive residential re-developments in the surrounding area, the property had become landlocked inside a courtyard, difficult to access and in need of a full refurbishment. Limited access through a gated entrance made it difficult for large vehicles to enter the site and the close proximity of neighbours made it important to limit disruption where possible.
Complex negotiations were required to gain a right of way for access and to reinstate services across third party land requiring an excavated 90m trench as well as planning permission for the building’s new use. This added to the logistical complexities of renovating a historical building with major structural problems on a difficult site. Reduced access required a kit of parts that were fabricated off site, with each component small and light enough for two people to carry through the courtyard.
Working closely with a design engineer, a series of complex structural interventions were implemented to minimise visible structure within the double height space. Embedding steel A-frame trusses with cable rod connections and a high-level perimeter ring beam with concrete corner bonders hold the original brick envelope together and support the recycled slate roof.
The interior of the house has been designed with an industrial feel for modern, everyday living. Taking advantage of a stepped profile in the envelope, the kitchen sits flush, carved into the double height wall. The black marble splash back and matched oak veneer door fronts combine with the spruce panelled staircase to create moments of contrasting materiality.
With space at a premium and large numbers of vacant plots and undeveloped sites across London, this sympathetic conversion has transformed an abandoned building into a double height light-filled house that improves the fabric of the surrounding site and brings life back to a neglected corner of London.
Interior Stylist: Emma Archer
Photographer: Rory Gardiner
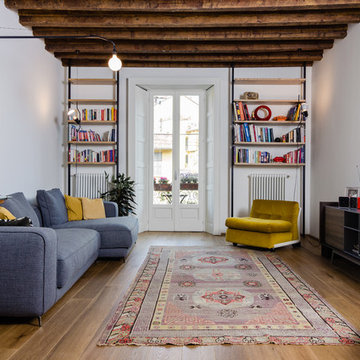
Gregory abbate
Immagine di un soggiorno industriale con pareti bianche, pavimento in legno massello medio, TV autoportante e tappeto
Immagine di un soggiorno industriale con pareti bianche, pavimento in legno massello medio, TV autoportante e tappeto
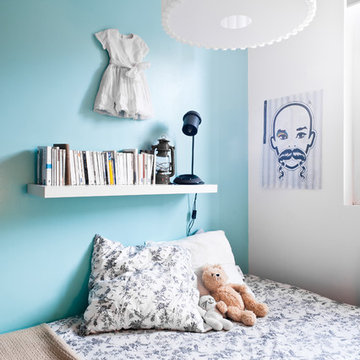
Julien Fernandez / Insidecloset
Immagine di una cameretta per bambini industriale di medie dimensioni con pareti multicolore
Immagine di una cameretta per bambini industriale di medie dimensioni con pareti multicolore
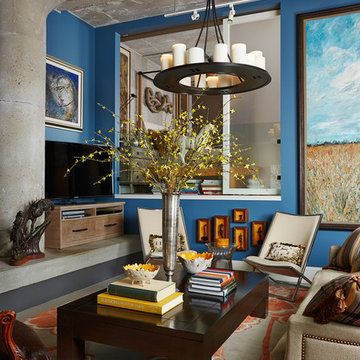
Susan Gilmore
Immagine di un soggiorno industriale con pareti blu e TV autoportante
Immagine di un soggiorno industriale con pareti blu e TV autoportante
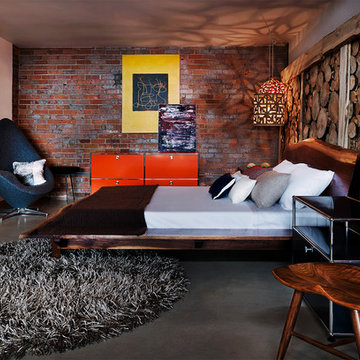
James Maynard
Foto di una camera da letto industriale con pavimento in cemento e nessun camino
Foto di una camera da letto industriale con pavimento in cemento e nessun camino
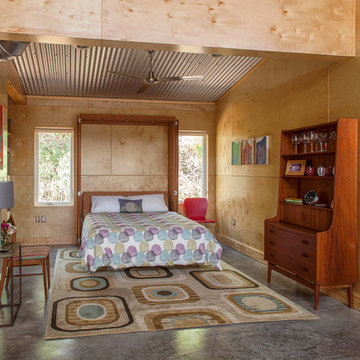
Photography by Jack Gardner
Foto di una camera matrimoniale industriale di medie dimensioni con pavimento in cemento, pareti marroni e nessun camino
Foto di una camera matrimoniale industriale di medie dimensioni con pavimento in cemento, pareti marroni e nessun camino
Foto di case e interni industriali
1


















