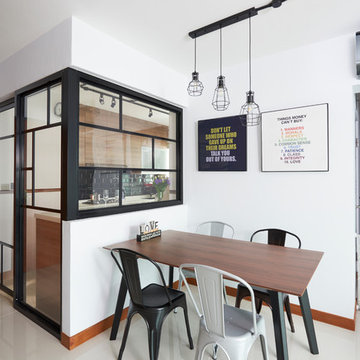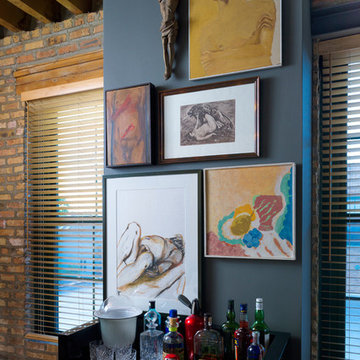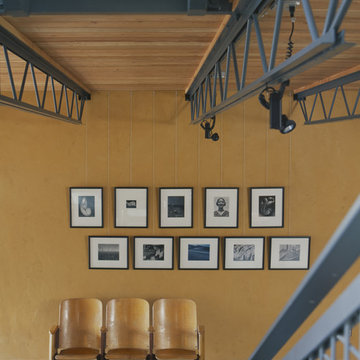Foto di case e interni industriali

After extensive residential re-developments in the surrounding area, the property had become landlocked inside a courtyard, difficult to access and in need of a full refurbishment. Limited access through a gated entrance made it difficult for large vehicles to enter the site and the close proximity of neighbours made it important to limit disruption where possible.
Complex negotiations were required to gain a right of way for access and to reinstate services across third party land requiring an excavated 90m trench as well as planning permission for the building’s new use. This added to the logistical complexities of renovating a historical building with major structural problems on a difficult site. Reduced access required a kit of parts that were fabricated off site, with each component small and light enough for two people to carry through the courtyard.
Working closely with a design engineer, a series of complex structural interventions were implemented to minimise visible structure within the double height space. Embedding steel A-frame trusses with cable rod connections and a high-level perimeter ring beam with concrete corner bonders hold the original brick envelope together and support the recycled slate roof.
The interior of the house has been designed with an industrial feel for modern, everyday living. Taking advantage of a stepped profile in the envelope, the kitchen sits flush, carved into the double height wall. The black marble splash back and matched oak veneer door fronts combine with the spruce panelled staircase to create moments of contrasting materiality.
With space at a premium and large numbers of vacant plots and undeveloped sites across London, this sympathetic conversion has transformed an abandoned building into a double height light-filled house that improves the fabric of the surrounding site and brings life back to a neglected corner of London.
Interior Stylist: Emma Archer
Photographer: Rory Gardiner
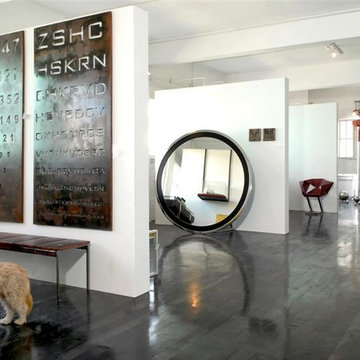
Idee per un ingresso o corridoio industriale con pareti bianche, parquet scuro e pavimento nero
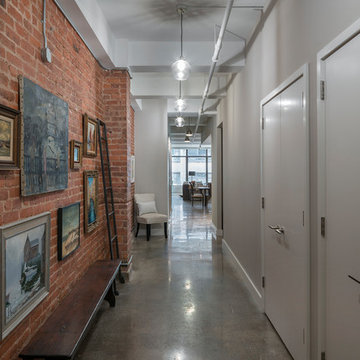
Ofer Wolberger
Esempio di un ingresso o corridoio industriale con pareti rosse, pavimento in cemento e pavimento grigio
Esempio di un ingresso o corridoio industriale con pareti rosse, pavimento in cemento e pavimento grigio
Trova il professionista locale adatto per il tuo progetto
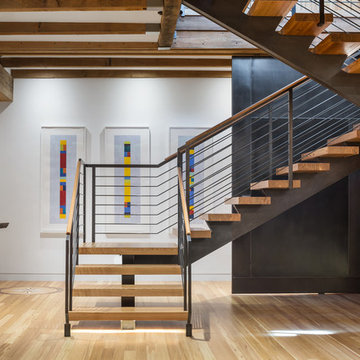
Trent Bell
Ispirazione per una scala a "U" industriale con pedata in legno, nessuna alzata e parapetto in cavi
Ispirazione per una scala a "U" industriale con pedata in legno, nessuna alzata e parapetto in cavi
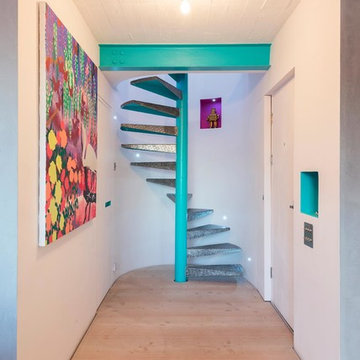
MLR PHOTO
Immagine di una scala a chiocciola industriale con pedata in metallo
Immagine di una scala a chiocciola industriale con pedata in metallo

Located in a historic building once used as a warehouse. The 12,000 square foot residential conversion is designed to support the historical with the modern. The living areas and roof fabrication were intended to allow for a seamless shift between indoor and outdoor. The exterior view opens for a grand scene over the Mississippi River and the Memphis skyline. The primary objective of the plan was to unite the different spaces in a meaningful way; from the custom designed lower level wine room, to the entry foyer, to the two-story library and mezzanine. These elements are orchestrated around a bright white central atrium and staircase, an ideal backdrop to the client’s evolving art collection.
Greg Boudouin, Interiors
Alyssa Rosenheck: Photos
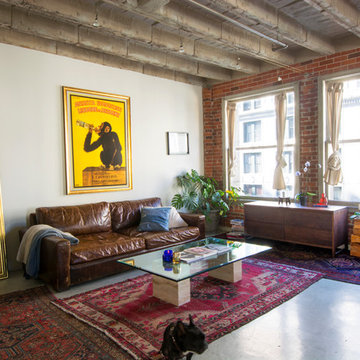
Photo: Carolyn Reyes © 2015 Houzz
Esempio di un soggiorno industriale con pareti bianche e pavimento in cemento
Esempio di un soggiorno industriale con pareti bianche e pavimento in cemento
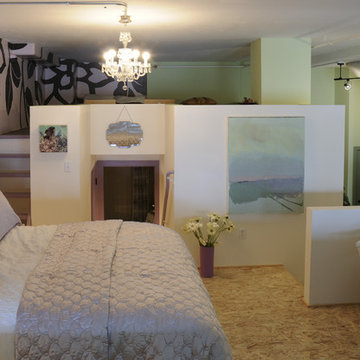
Decorative painter ( muralist) Ted Somogyi
Original Fine Art Hang Art Gallery
Immagine di una camera da letto stile loft industriale con pavimento in compensato
Immagine di una camera da letto stile loft industriale con pavimento in compensato
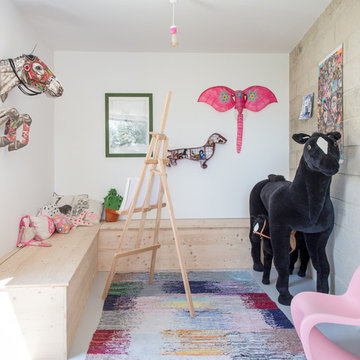
Jours & Nuits © 2018 Houzz
Immagine di una stanza dei giochi industriale con pareti grigie e pavimento bianco
Immagine di una stanza dei giochi industriale con pareti grigie e pavimento bianco
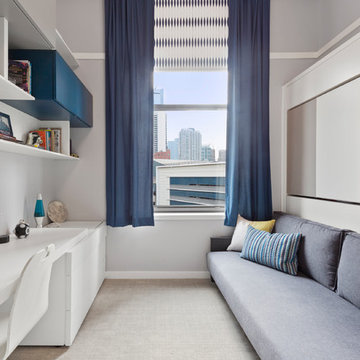
Ispirazione per una cameretta per bambini industriale con pareti grigie, moquette e pavimento grigio
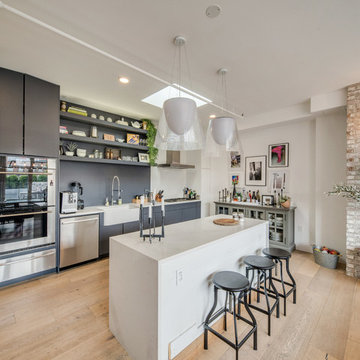
Esempio di un cucina con isola centrale industriale con lavello stile country, ante lisce, ante grigie, paraspruzzi grigio, elettrodomestici in acciaio inossidabile, parquet chiaro, pavimento beige e top bianco
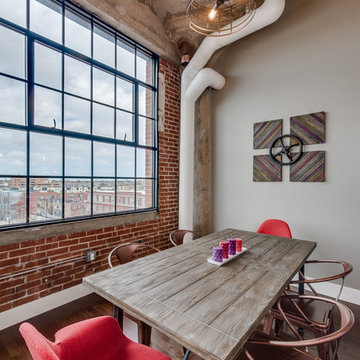
Immagine di una sala da pranzo aperta verso il soggiorno industriale di medie dimensioni con pareti beige, parquet scuro, nessun camino e pavimento marrone
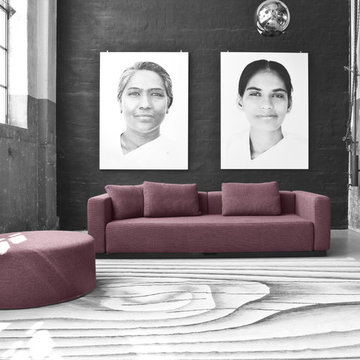
Colorado Sofa Bed from Softline - Clean lines and many uses. Looks stunning against black wall and large artwork
Ispirazione per un soggiorno industriale con pareti nere
Ispirazione per un soggiorno industriale con pareti nere
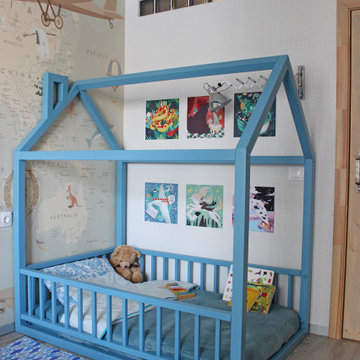
Ispirazione per una cameretta per bambini da 1 a 3 anni industriale di medie dimensioni con pavimento in laminato, pavimento grigio e pareti bianche
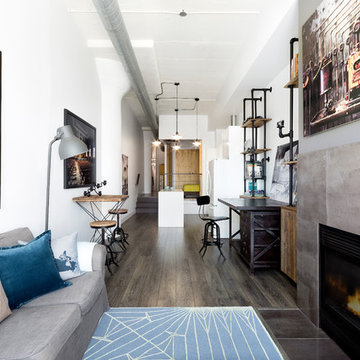
© Rad Design Inc
Idee per un soggiorno industriale aperto con sala formale, pareti bianche, parquet scuro e camino classico
Idee per un soggiorno industriale aperto con sala formale, pareti bianche, parquet scuro e camino classico
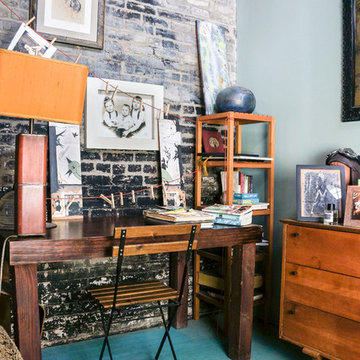
Marni Epstein-Mervis © 2018 Houzz
Ispirazione per un ufficio industriale con scrivania autoportante
Ispirazione per un ufficio industriale con scrivania autoportante
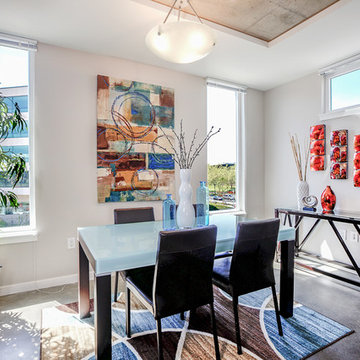
Lumen Condominium,
Dining room, concrete floors
Gordon Wang ©2014
Esempio di una sala da pranzo industriale chiusa con pareti grigie, pavimento in cemento e nessun camino
Esempio di una sala da pranzo industriale chiusa con pareti grigie, pavimento in cemento e nessun camino
Foto di case e interni industriali
6


















