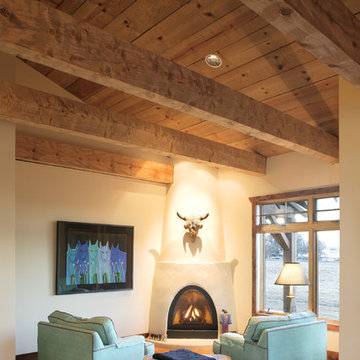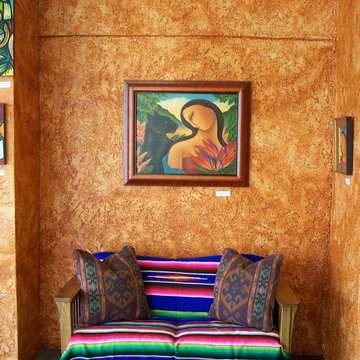137 Foto di case e interni american style

Copyright © 2009 Robert Reck. All Rights Reserved.
Esempio di un'ampia sala da pranzo stile americano chiusa con pavimento in legno massello medio, camino classico, pareti multicolore, pavimento marrone e cornice del camino in pietra
Esempio di un'ampia sala da pranzo stile americano chiusa con pavimento in legno massello medio, camino classico, pareti multicolore, pavimento marrone e cornice del camino in pietra
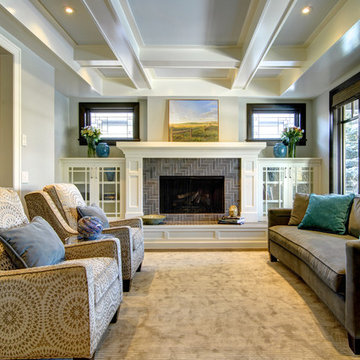
John Cornegge http://thinkorangemedia.com/
Esempio di un soggiorno stile americano chiuso con moquette, camino classico, cornice del camino piastrellata e nessuna TV
Esempio di un soggiorno stile americano chiuso con moquette, camino classico, cornice del camino piastrellata e nessuna TV
Trova il professionista locale adatto per il tuo progetto
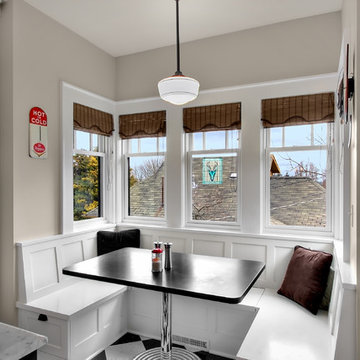
Traditional style kitchen in new home.
Ispirazione per una cucina abitabile american style
Ispirazione per una cucina abitabile american style

Southwestern Kitchen in blue and white featuring hand painted ceramic tile, chimney style plaster vent hood, granite and wood countertops
Photography: Michael Hunter Photography
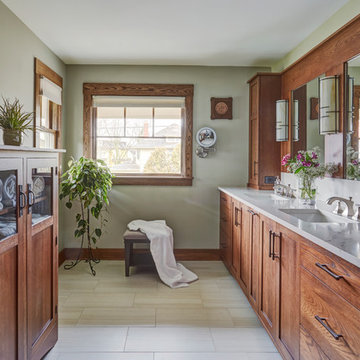
Esempio di una stanza da bagno padronale stile americano con ante in legno scuro, pareti grigie, lavabo sottopiano, pavimento beige e top bianco

A one-story Craftsman bungalow was raised to create a two story house. The front bedroom was opened up to create a staircase connecting the two floors.
Joe Fletcher Photography
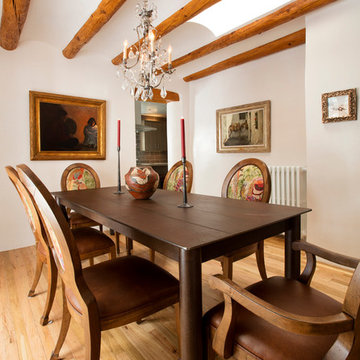
Kate Russell
Ispirazione per una sala da pranzo american style chiusa e di medie dimensioni con pareti bianche, parquet chiaro e nessun camino
Ispirazione per una sala da pranzo american style chiusa e di medie dimensioni con pareti bianche, parquet chiaro e nessun camino
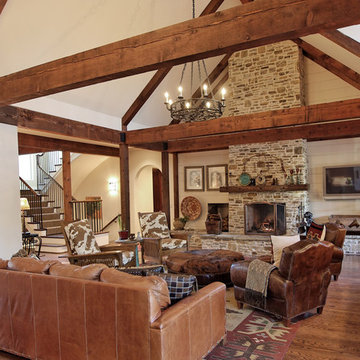
South meets Southwest in this highly customized home in Midtown Atlanta.
Immagine di un soggiorno stile americano con cornice del camino in pietra e tappeto
Immagine di un soggiorno stile americano con cornice del camino in pietra e tappeto
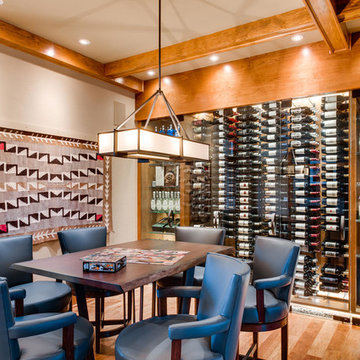
Foto di una cantina stile americano con pavimento in legno massello medio, portabottiglie a vista e pavimento arancione
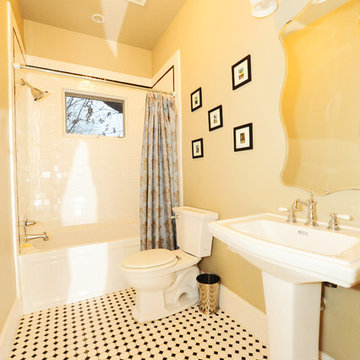
Foto di una stanza da bagno stile americano con lavabo a colonna e pavimento multicolore

Southwestern style powder room with integrated sink and textured walls.
Architect: Urban Design Associates
Builder: R-Net Custom Homes
Interiors: Billie Springer
Photography: Thompson Photographic
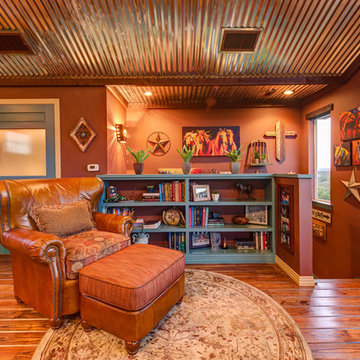
James Bruce Photography
Esempio di un soggiorno stile americano stile loft con libreria, pareti arancioni, pavimento in legno massello medio e pavimento arancione
Esempio di un soggiorno stile americano stile loft con libreria, pareti arancioni, pavimento in legno massello medio e pavimento arancione
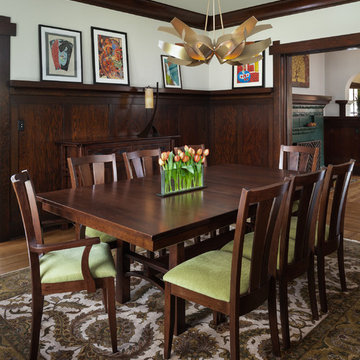
Immagine di una grande sala da pranzo stile americano chiusa con pareti bianche e pavimento in legno massello medio
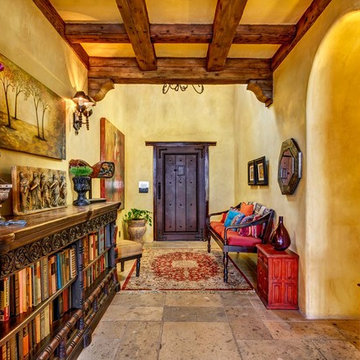
San Diego Home Photography
Foto di un corridoio american style con pareti gialle, pavimento in ardesia, una porta singola, una porta in legno scuro e pavimento beige
Foto di un corridoio american style con pareti gialle, pavimento in ardesia, una porta singola, una porta in legno scuro e pavimento beige
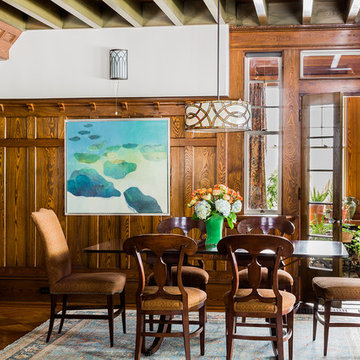
The dining room of the 1911 Shingle-style cottage is warm and comfortable. Off of the living room and adjacent to a porch greenhouse. The end chairs are by Kravet. The side chairs feature the same tapestry fabric. The dining room rug is similar to the living room rug, considered the "sister" rug with the same blues, oranges, golds and greens. The artwork is from Lawrence Powers Gallery, Acton, MA.
Photo by Michael J. Lee
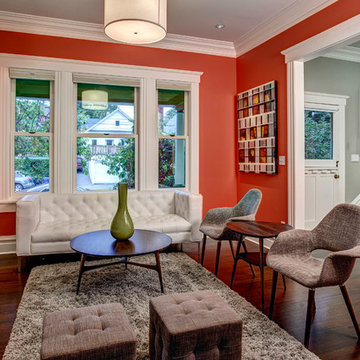
John Wilbanks Photography
Ispirazione per un soggiorno stile americano con pareti rosse e libreria
Ispirazione per un soggiorno stile americano con pareti rosse e libreria
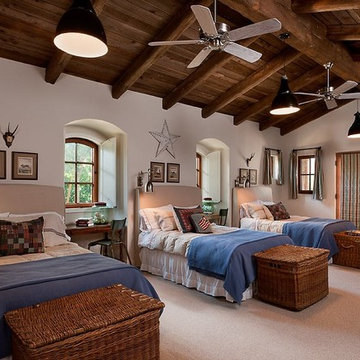
Mark Boisclair Photography
Idee per una camera degli ospiti stile americano con pareti bianche e moquette
Idee per una camera degli ospiti stile americano con pareti bianche e moquette
137 Foto di case e interni american style
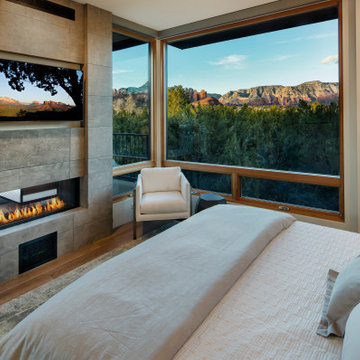
The master bedroom is part of the new addition. A contemporary linear indoor and outdoor fireplace is added at the foot of the bed. The corner window captures the Sedona Views.
1


















