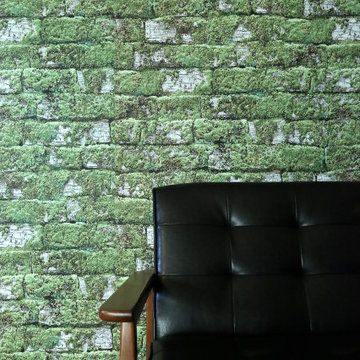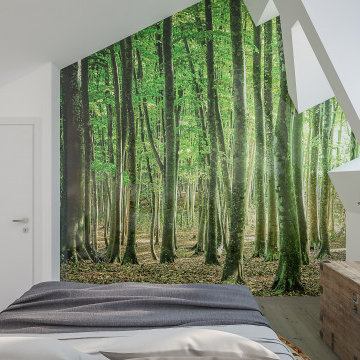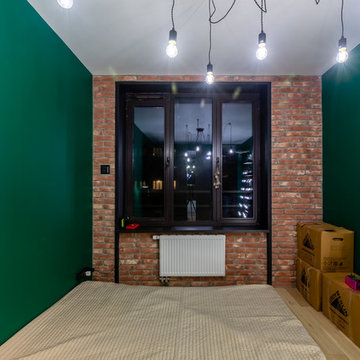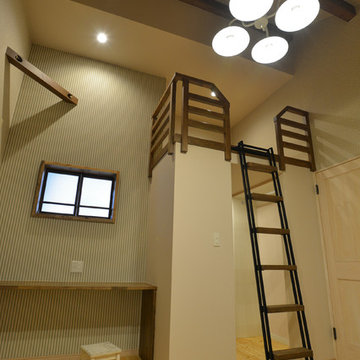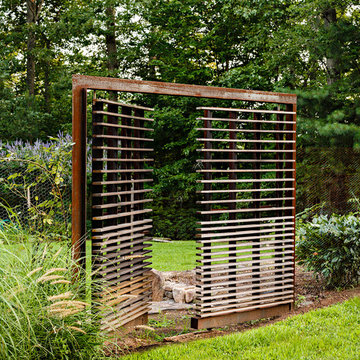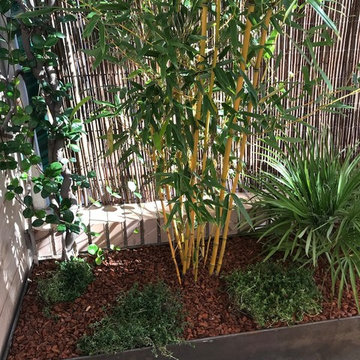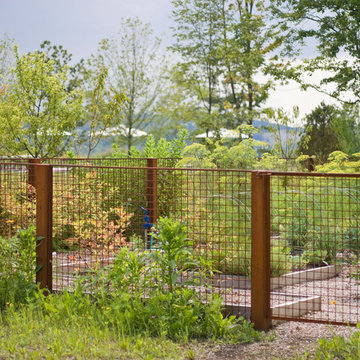Foto di case e interni industriali
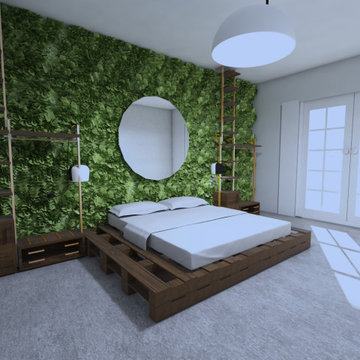
Immagine di una piccola camera matrimoniale industriale con pareti verdi, pavimento in cemento, nessun camino e pavimento grigio
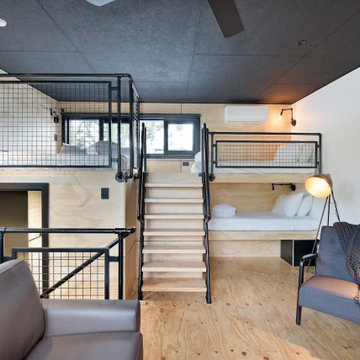
Foto di una piccola camera da letto stile loft industriale con pareti bianche, parquet chiaro e pavimento beige
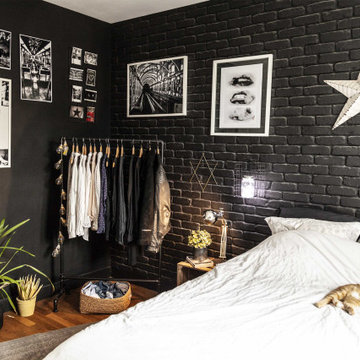
Décoration d'une chambre parentale dans un esprit industriel. Ici après les travaux. Sur le thème du Noir et blanc traité dans un esprit industriel: pose de briques de parements sur le mur principal peintes en noir, un portant en métal tubulaire noir, les photos des propriétaires décorent les murs. Le parquet ancien à été restauré et apporte de la chaleur à la pièce.

Idee per la facciata di una casa piccola multicolore industriale a due piani con rivestimento in metallo, tetto a capanna e copertura in metallo o lamiera
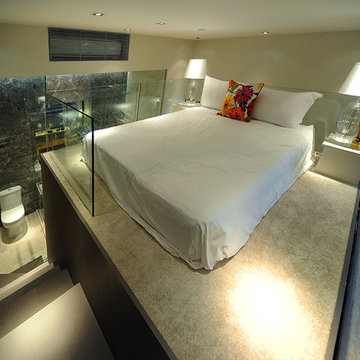
Bedroom on mezzanine level. Photo by Layna Photography
Foto di una camera da letto industriale
Foto di una camera da letto industriale
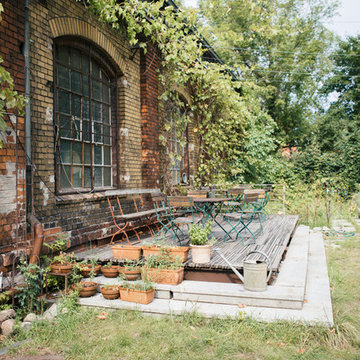
HEJM - Interieurfotografie © 2015 Houzz
Idee per case e interni industriali
Idee per case e interni industriali
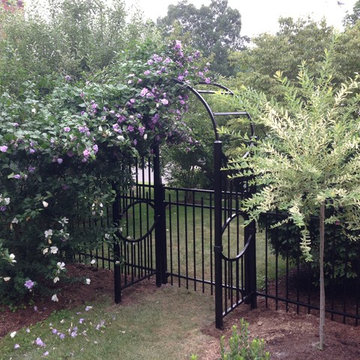
Esempio di un giardino industriale di medie dimensioni e nel cortile laterale con un ingresso o sentiero
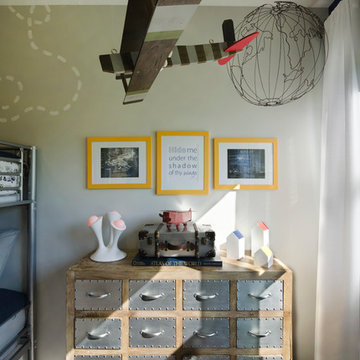
Asher's Aviation Room, this room is ready for take off! The hanging mobiles, industrial dresser, and custom framed art all make this space spectacular for the aviation theme. Photography by David Berlekamp
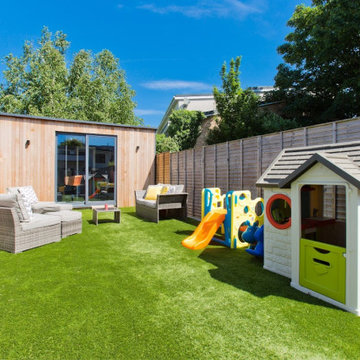
Immagine di piccoli garage e rimesse indipendenti industriali con ufficio, studio o laboratorio
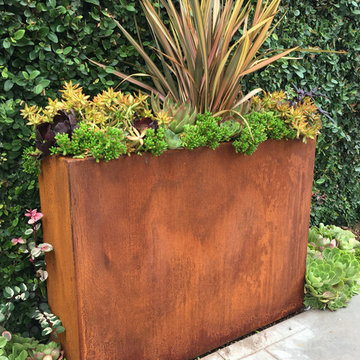
Ispirazione per un giardino industriale di medie dimensioni e dietro casa con un giardino in vaso e pavimentazioni in cemento
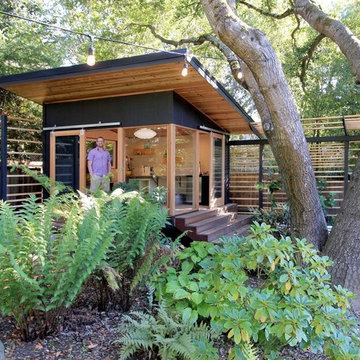
Redwood Builders had the pleasure of working with leading SF based architects Seth and Melissa Hanley of Design Blitz to create a sleek and modern backyard "Shudio" structure. Located in their backyard in Sebastopol, the Shudio replaced a falling-down potting shed and brings the best of his-and-hers space planning: a painting studio for her and a beer brewing shed for him. During their frequent backyard parties (which often host more than 90 guests) the Shudio transforms into a bar with easy through traffic and a built in keg-orator. The finishes are simple with the primary surface being charcoal painted T111 with accents of western red cedar and a white washed ash plywood interior. The sliding barn doors and trim are constructed of California redwood. The trellis with its varied pattern creates a shadow pattern that changes throughout the day. The trellis helps to enclose the informal patio (decomposed granite) and provide privacy from neighboring properties. Existing mature rhododendrons were prioritized in the design and protected in place where possible.

With an open plan and exposed structure, every interior element had to be beautiful and functional. Here you can see the massive concrete fireplace as it defines four areas. On one side, it is a wood burning fireplace with firewood as it's artwork. On another side it has additional dish storage carved out of the concrete for the kitchen and dining. The last two sides pinch down to create a more intimate library space at the back of the fireplace.
Photo by Lincoln Barber
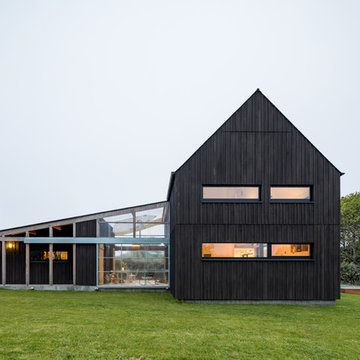
Photographe : Olivier Martin Gambier
Foto della villa nera industriale a due piani di medie dimensioni con tetto a capanna
Foto della villa nera industriale a due piani di medie dimensioni con tetto a capanna
Foto di case e interni industriali
12


















